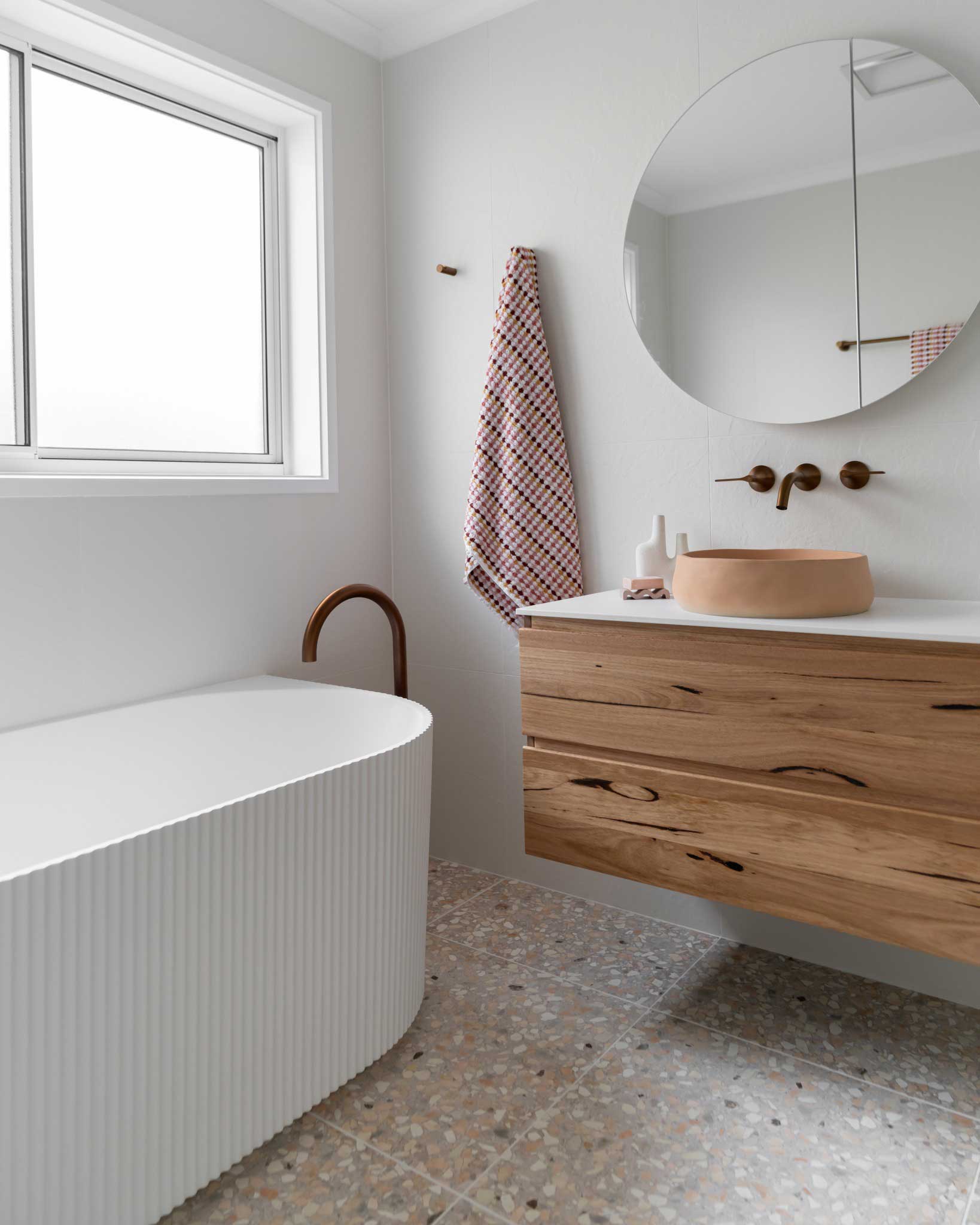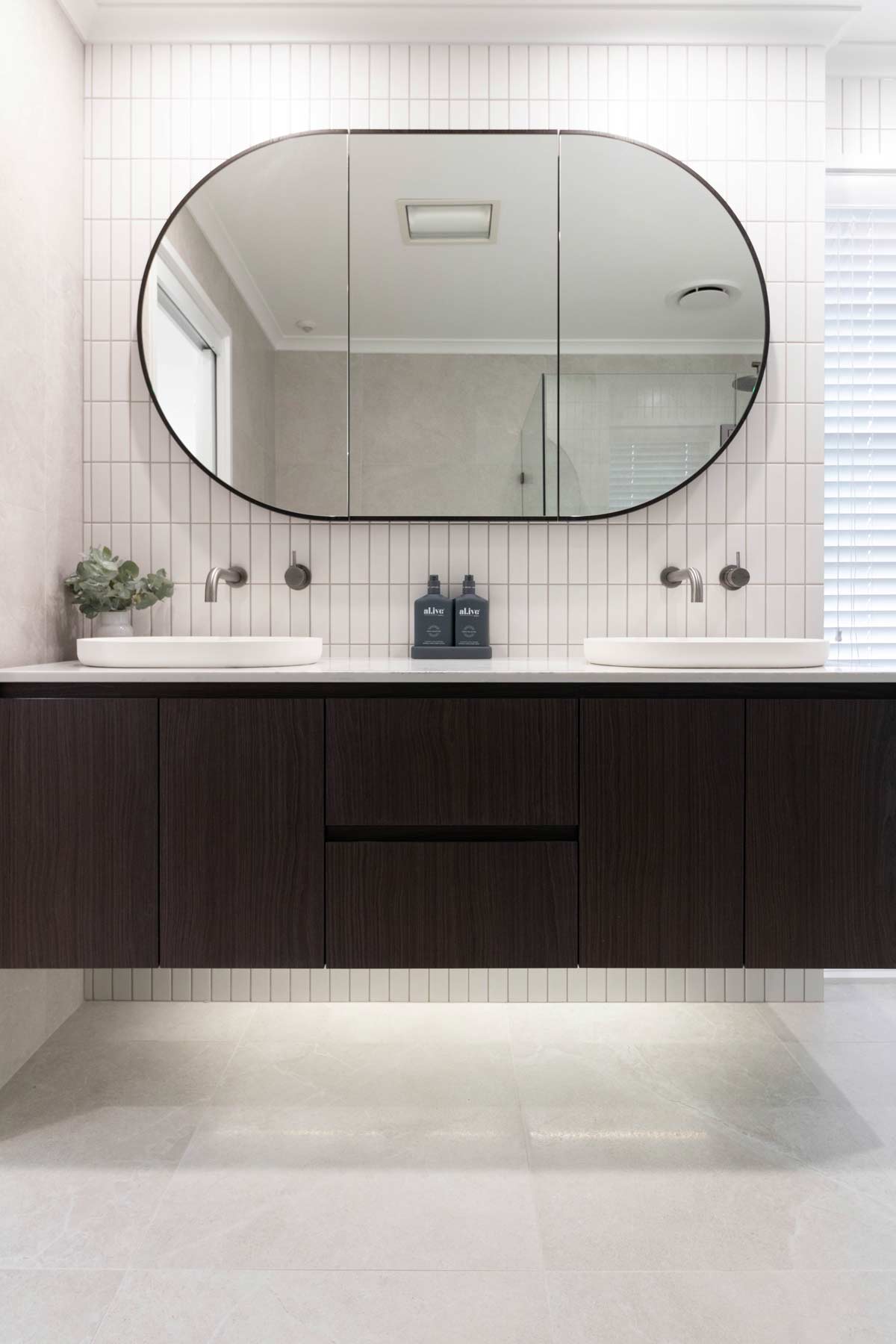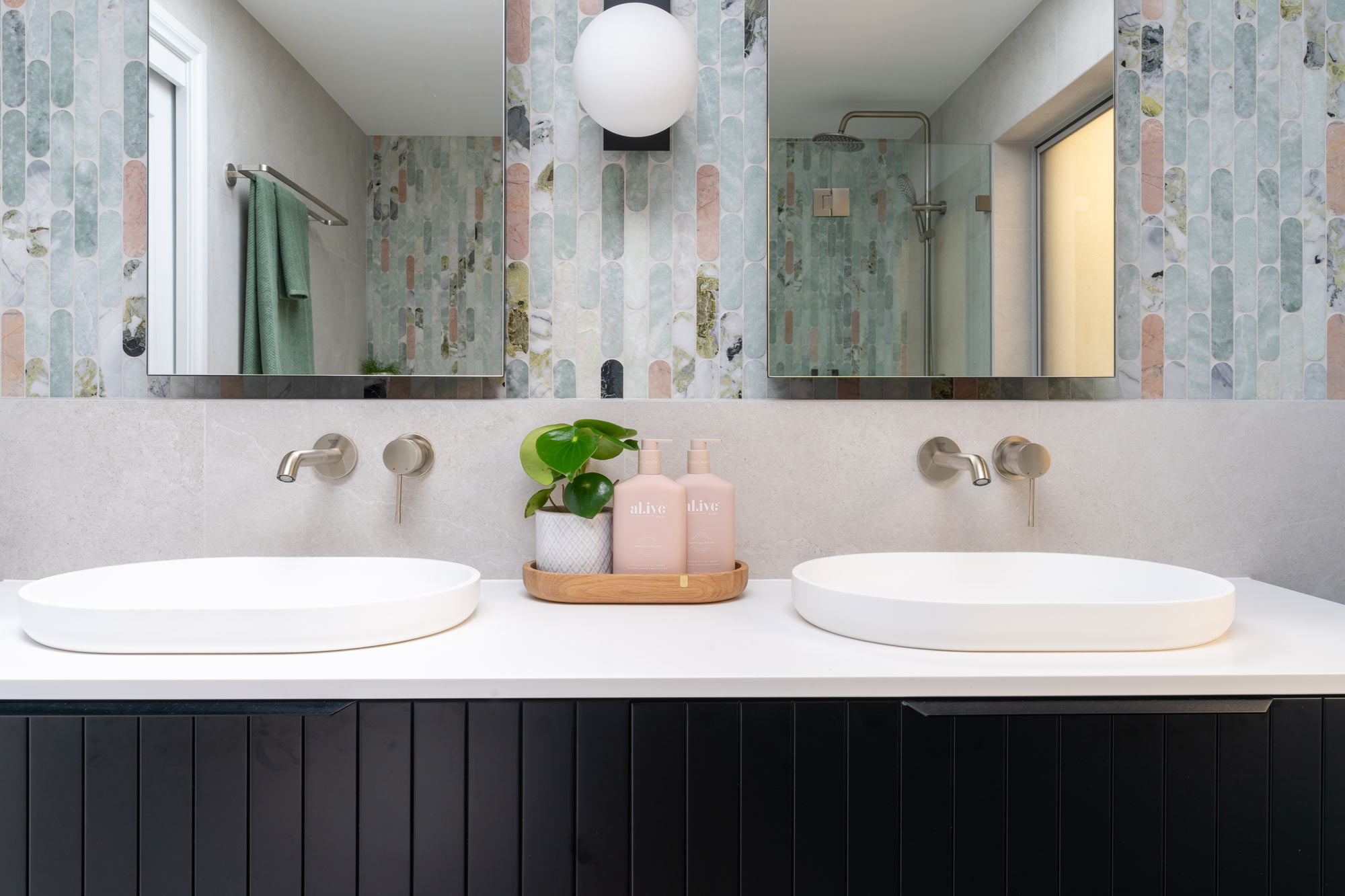Adina Project
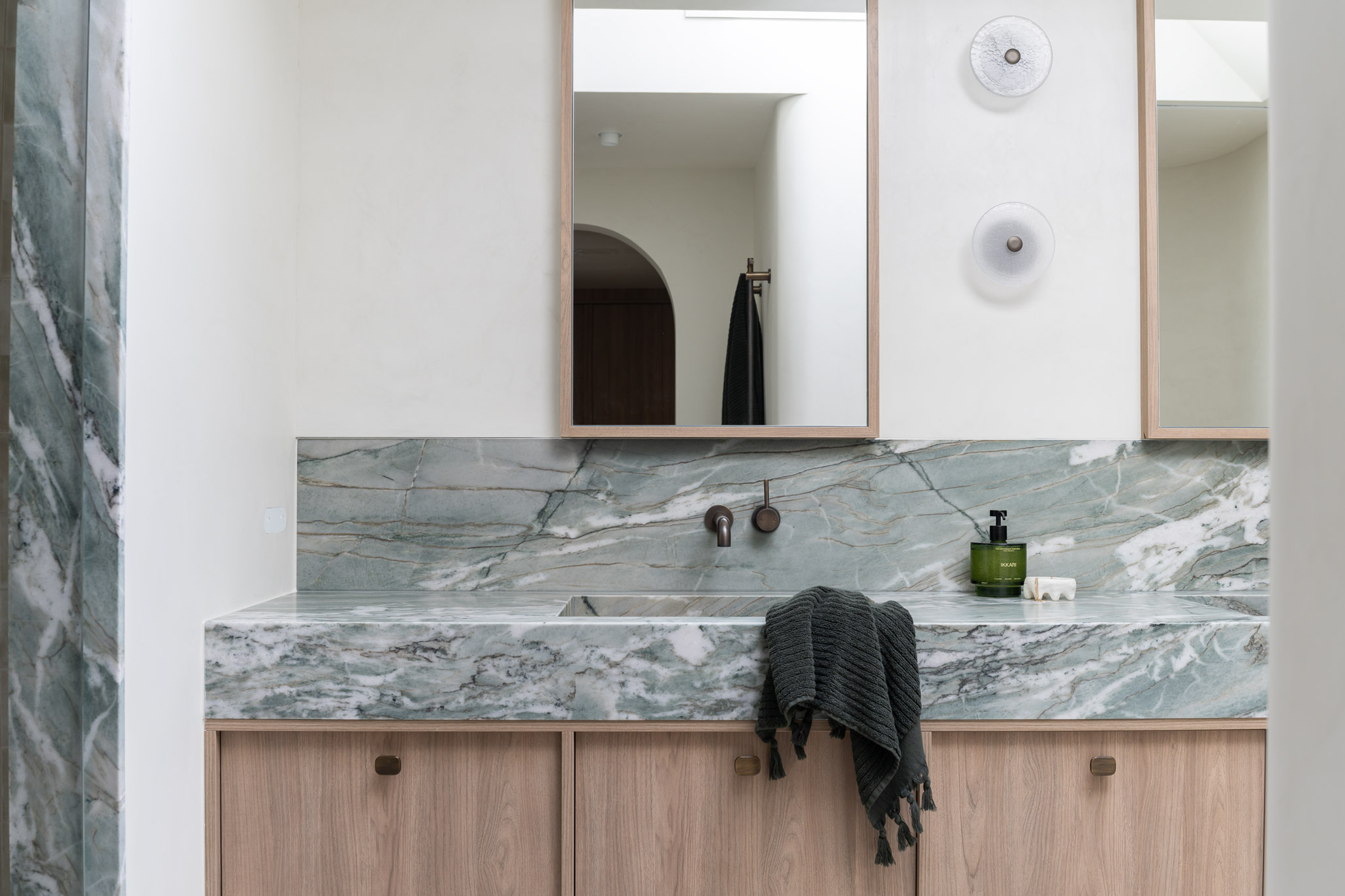
- Space: Bathroom
The owners of this 25-year-old home wanted to transform their existing master bedroom and walk-in robe, reconfiguring the layout to create a spacious and luxurious master suite. This involved converting the existing second bedroom into a brand-new ensuite, ensuring a seamless connection between the spaces while maximising comfort, functionality, and timeless design.
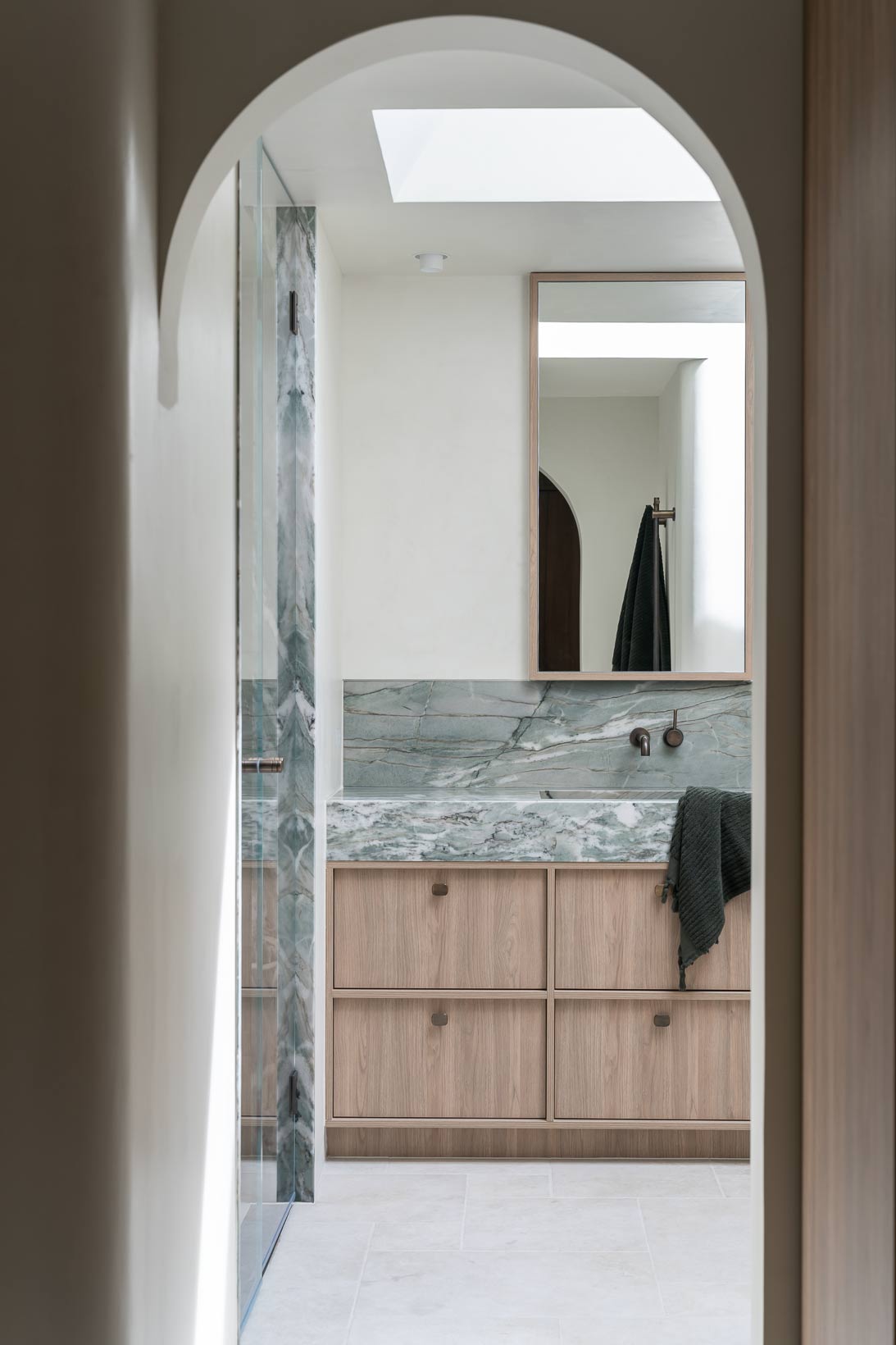
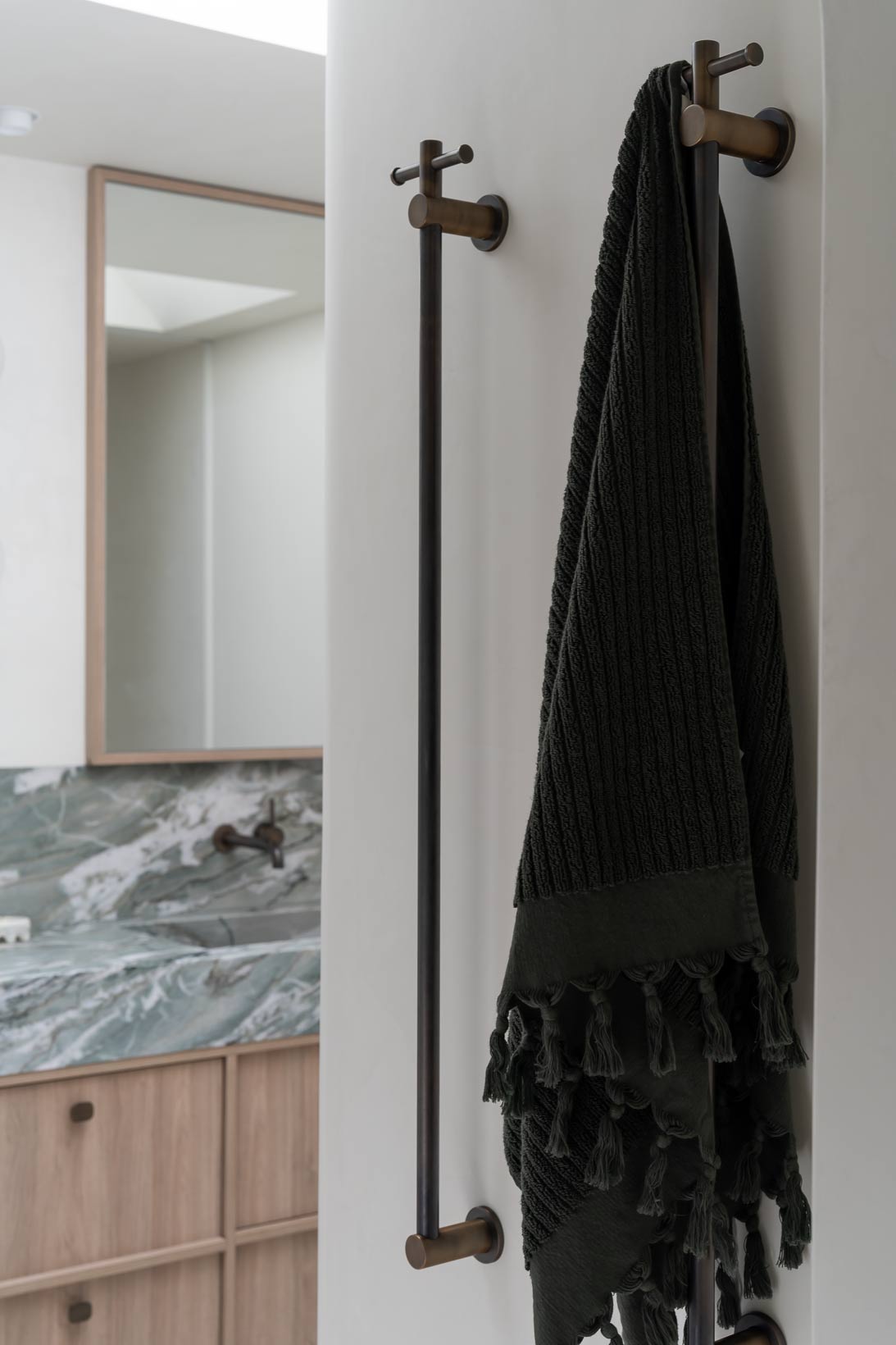
The goal of this renovation was to elevate everyday living by crafting a tranquil retreat that felt both indulgent and practical. The clients wanted a space that balanced elegance with functionality, incorporating high-end finishes and innovative design solutions to achieve a refined, cohesive look. Privacy, comfort, and a minimalist aesthetic were key priorities.
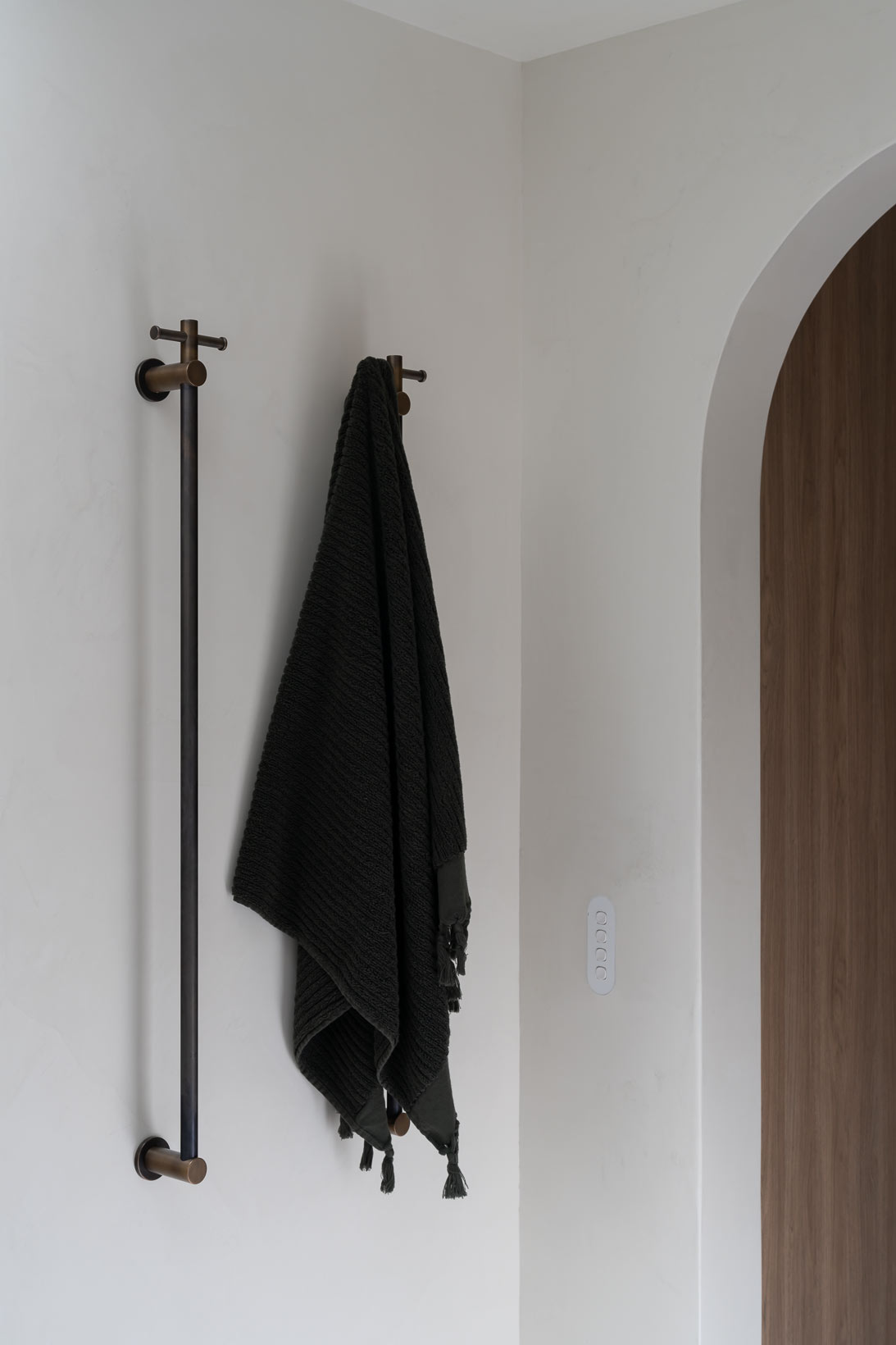
This Adina Ct master suite is a seamless blend of luxury and functionality. The walk-in robe features a bespoke his and hers layout, complete with custom curved doors that add a soft, architectural element to the space.
Thoughtfully designed joinery includes dedicated jewellery pull-outs, a custom compartment for the client’s watch winder, and tailored storage solutions that elevate both style and practicality.
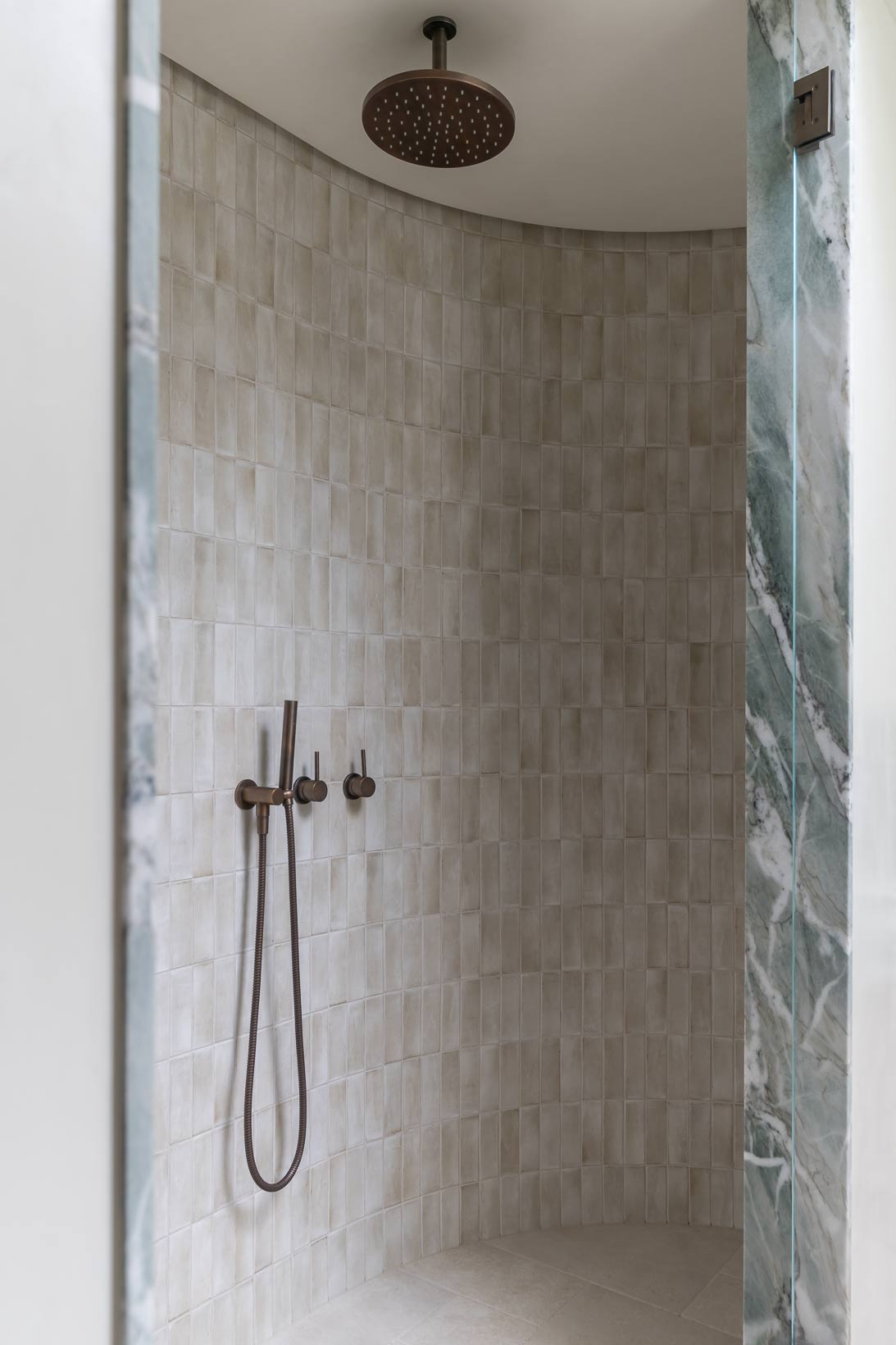
In the ensuite, the curved shower with a built-in bench, a striking Tiffany Quartzite vanity, and a Velux skylight create a refined yet inviting atmosphere. Every detail, from concealed Zetr powerpoints to the recessed exhaust fan, was designed to maintain a clean, streamlined aesthetic.
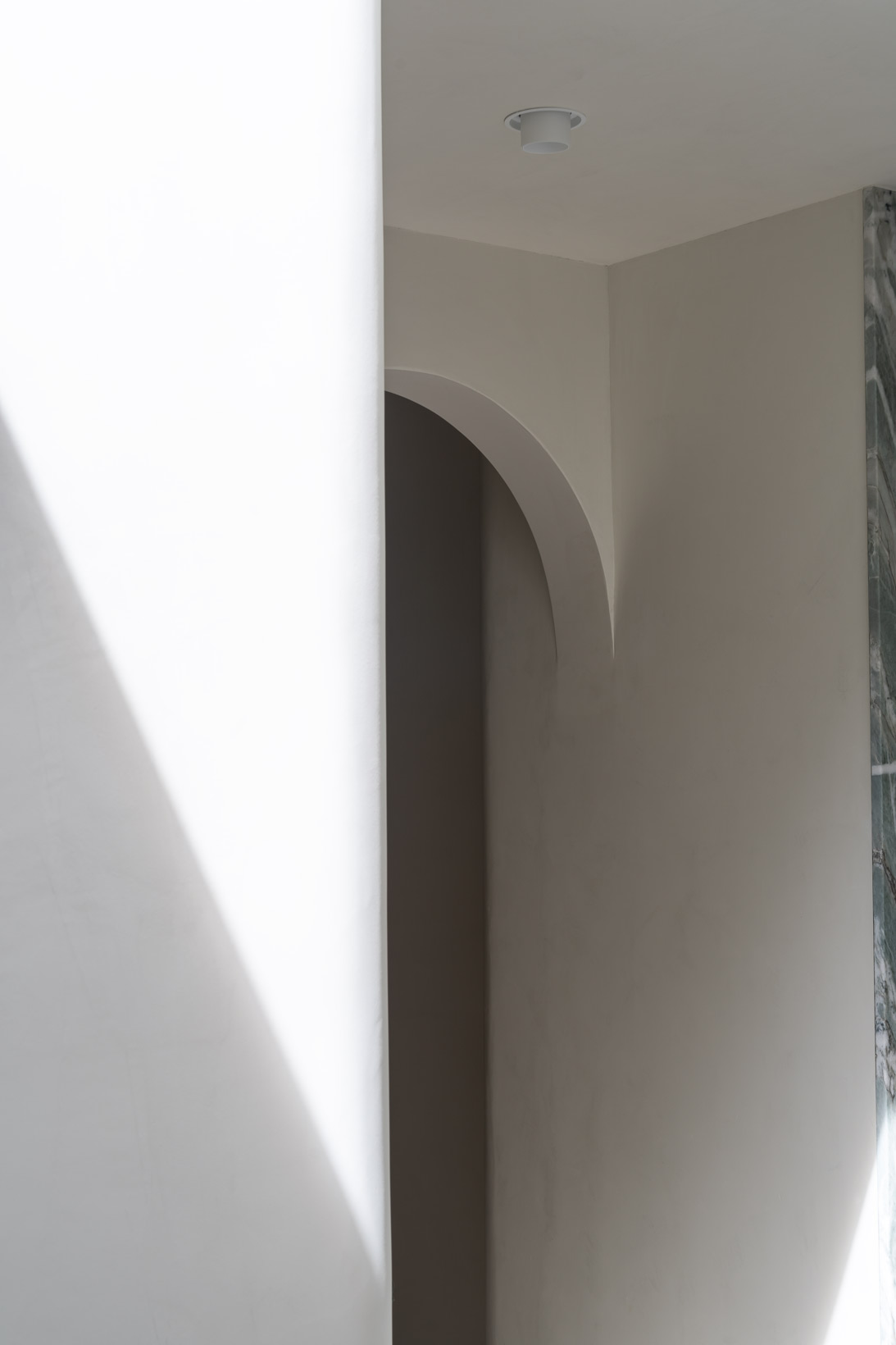
The client wanted a master suite that felt like a private retreat, sophisticated yet serene.
The bedroom is a warm, calming space with layered textures and soft curves enhancing the sense of tranquillity.
The walk-in robe combines functionality with elegance, featuring natural timber tones, subtle lighting, and seamless joinery that keeps everything organised yet visually cohesive.
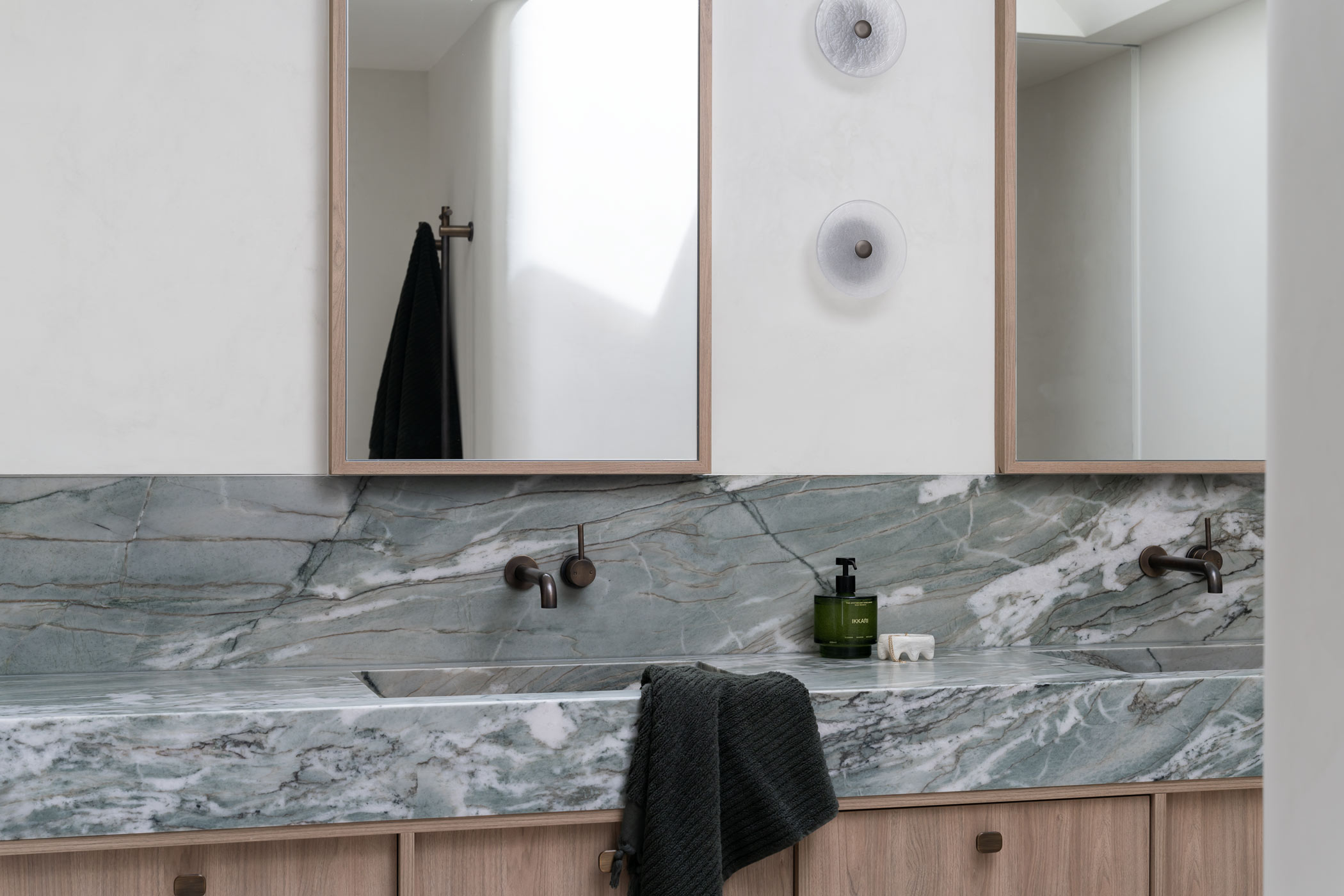
Converting the existing second bedroom into a functional, high-end ensuite required extensive structural modifications. Plumbing was completely relocated, and the slab was removed and replaced to allow for a zero-threshold entry.

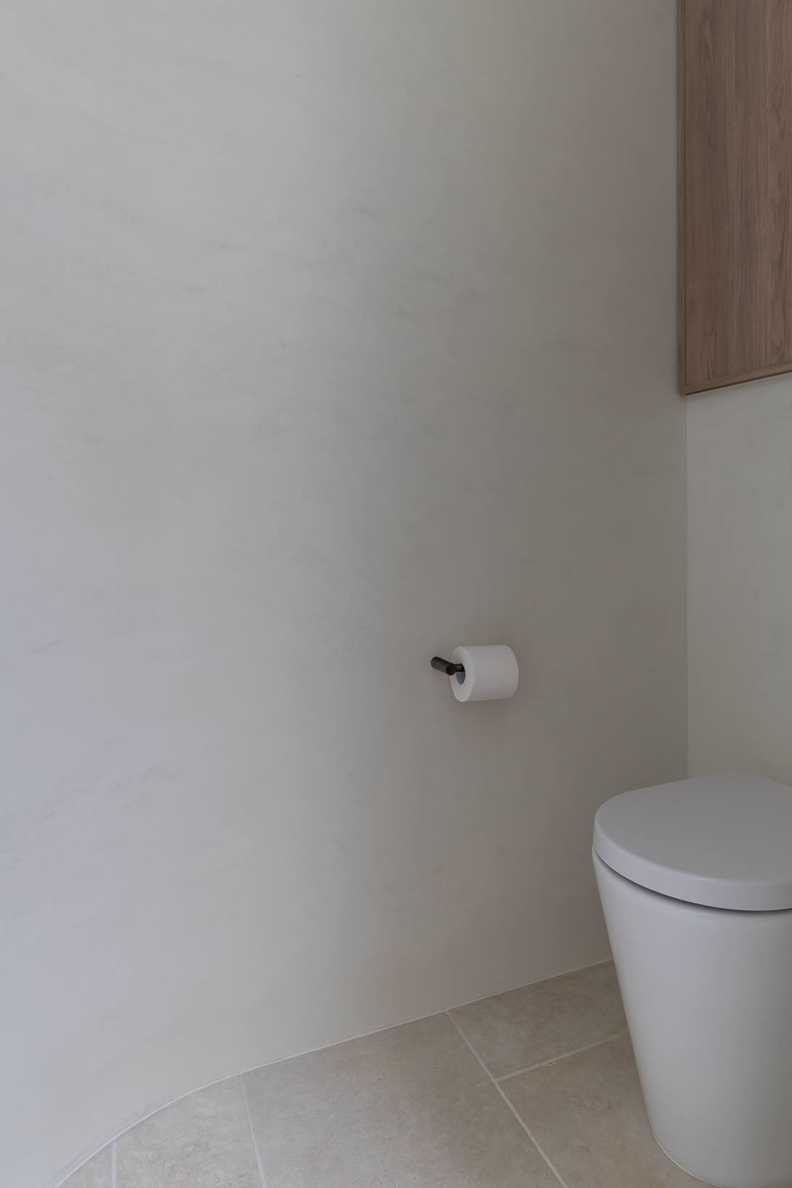
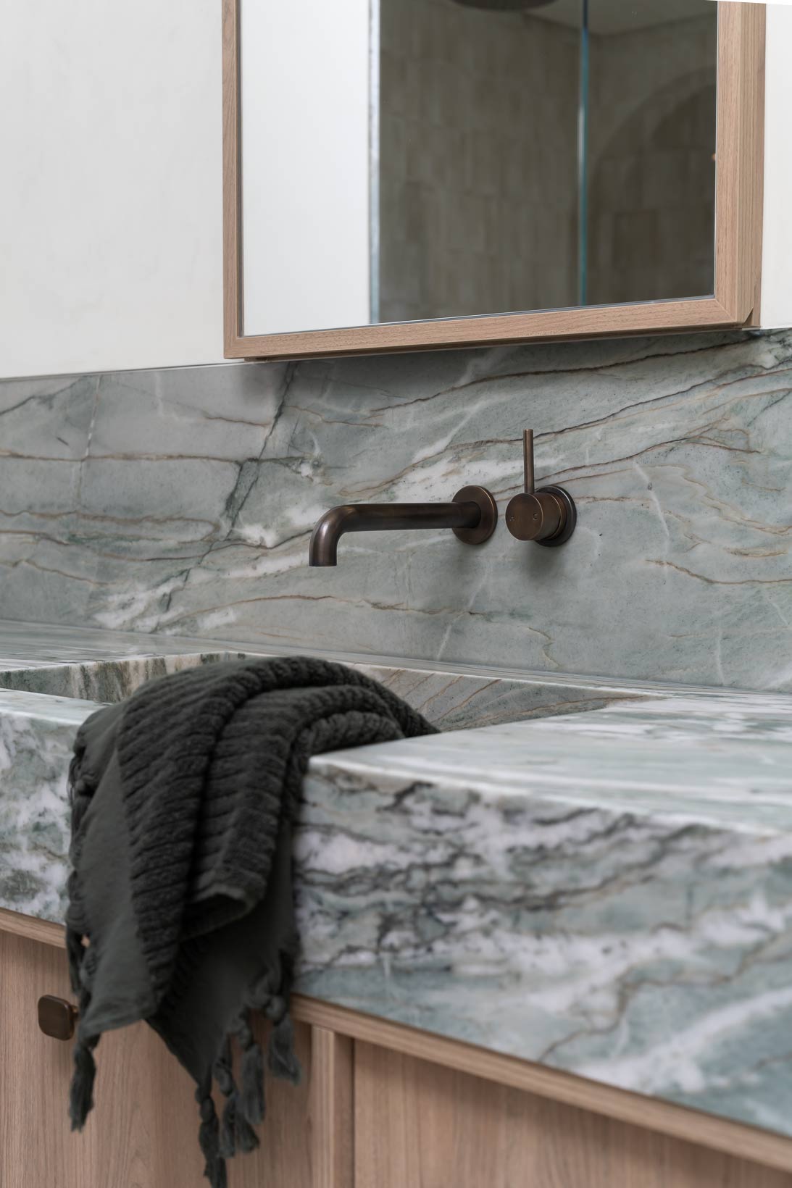
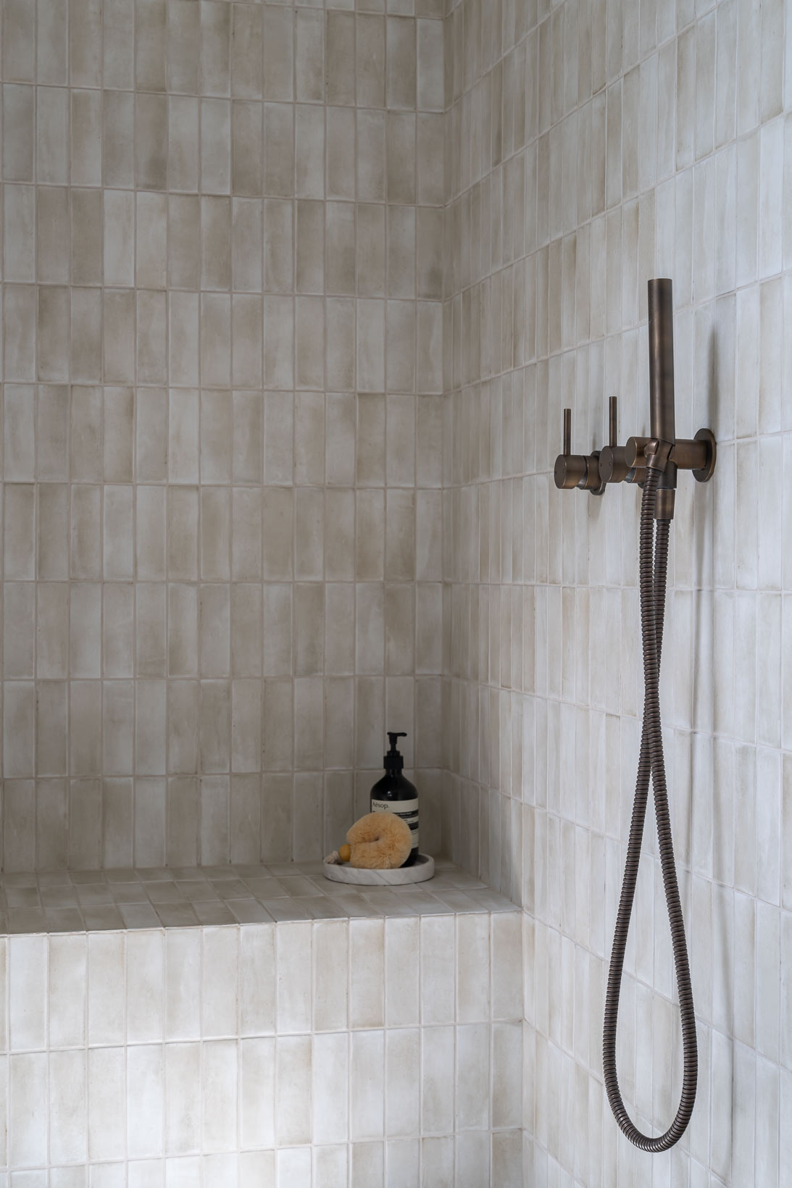
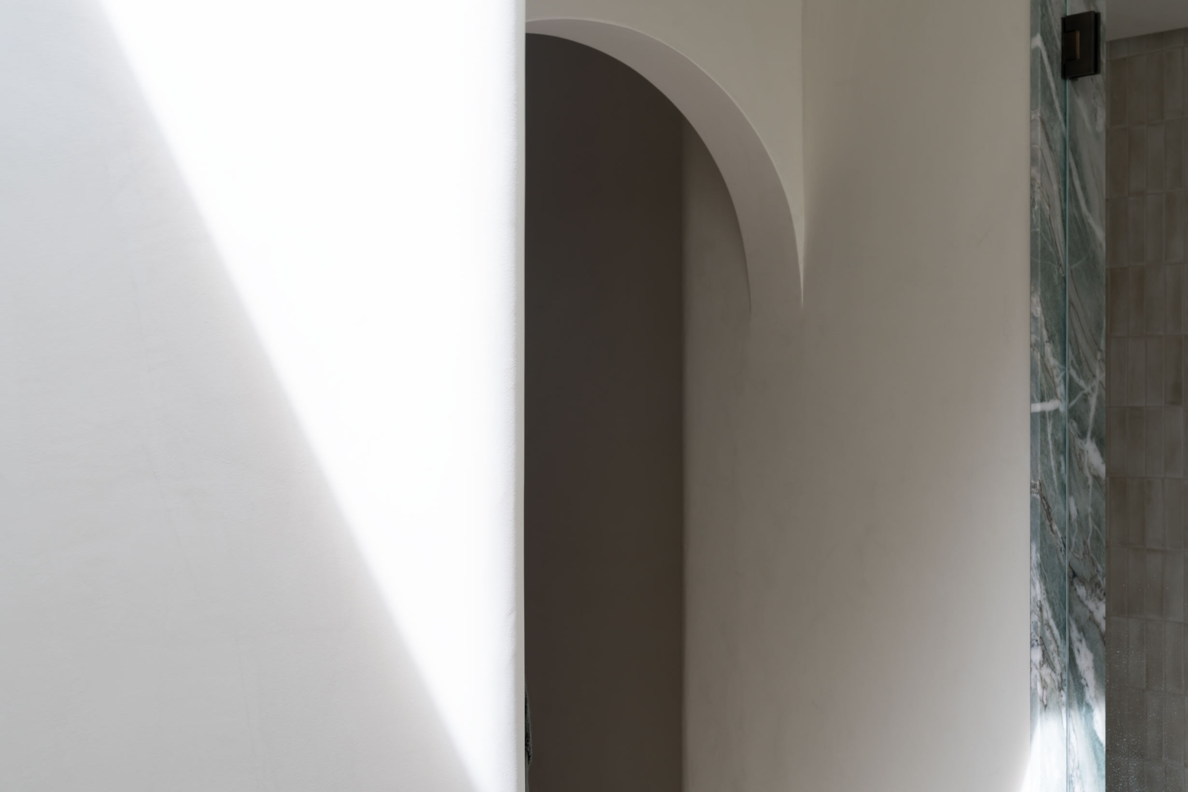
The walk-in robe was meticulously planned to ensure a his and hers division that felt balanced and spacious, with custom elements tailored to the client’s lifestyle. Precision was key in crafting the curved robe doors, ensuring seamless movement and a flawless finish.
Integrating heating and cooling without compromising design was another challenge, solved by incorporating a discreet unit within the skylight and recessing the exhaust fan into the ceiling’s shadowline.
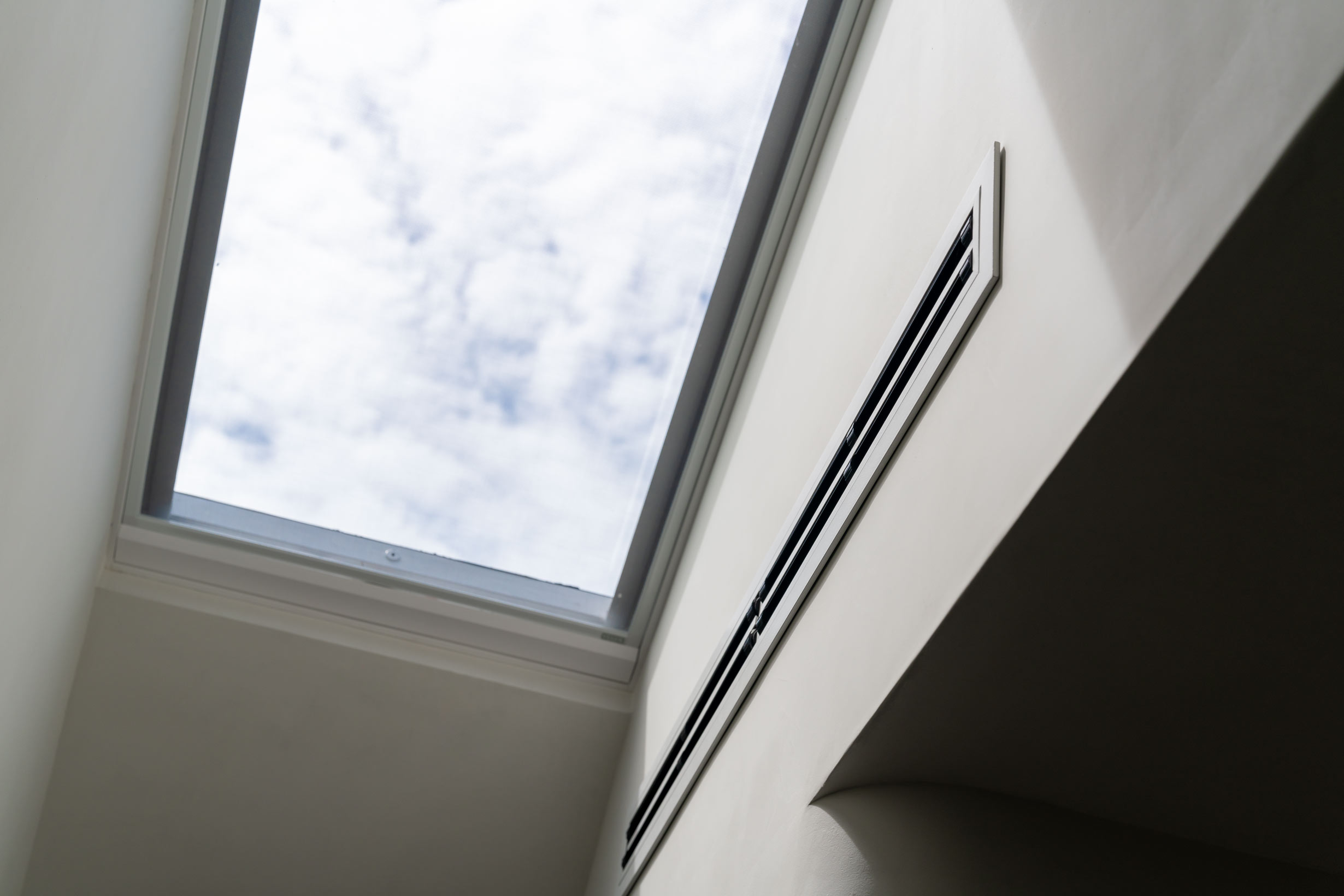
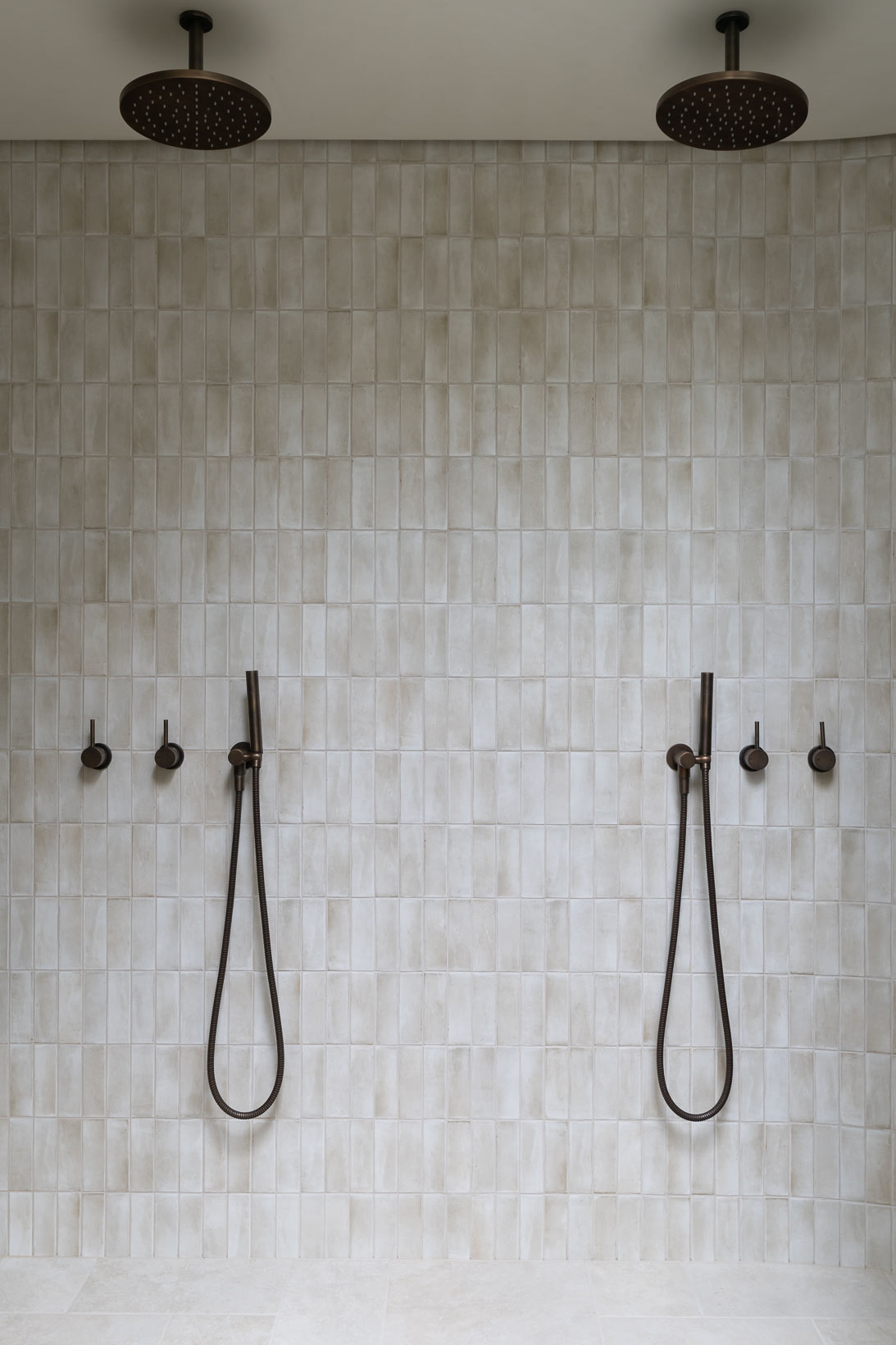
The ensuite balances minimalism with opulence, using Venetian plaster, natural stone, and French lay tiles to create a timeless yet contemporary feel. Integrated lighting, both functional and atmospheric, adds to the luxurious experience, making the entire suite feel effortlessly refined.
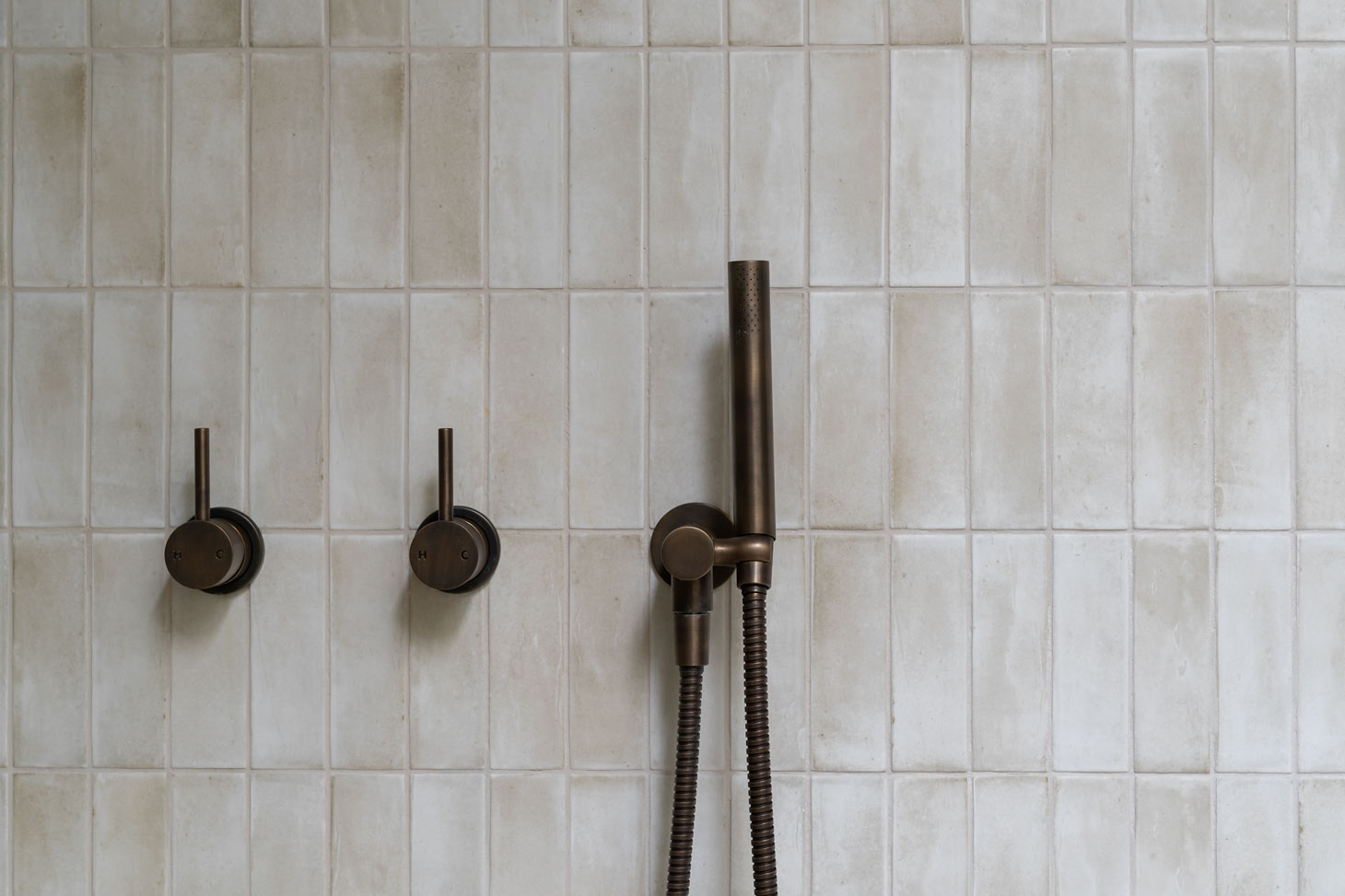
Previously a four-bedroom home with a small, outdated ensuite, this renovation has transformed the layout into a more functional three-bedroom residence with a grand master suite.
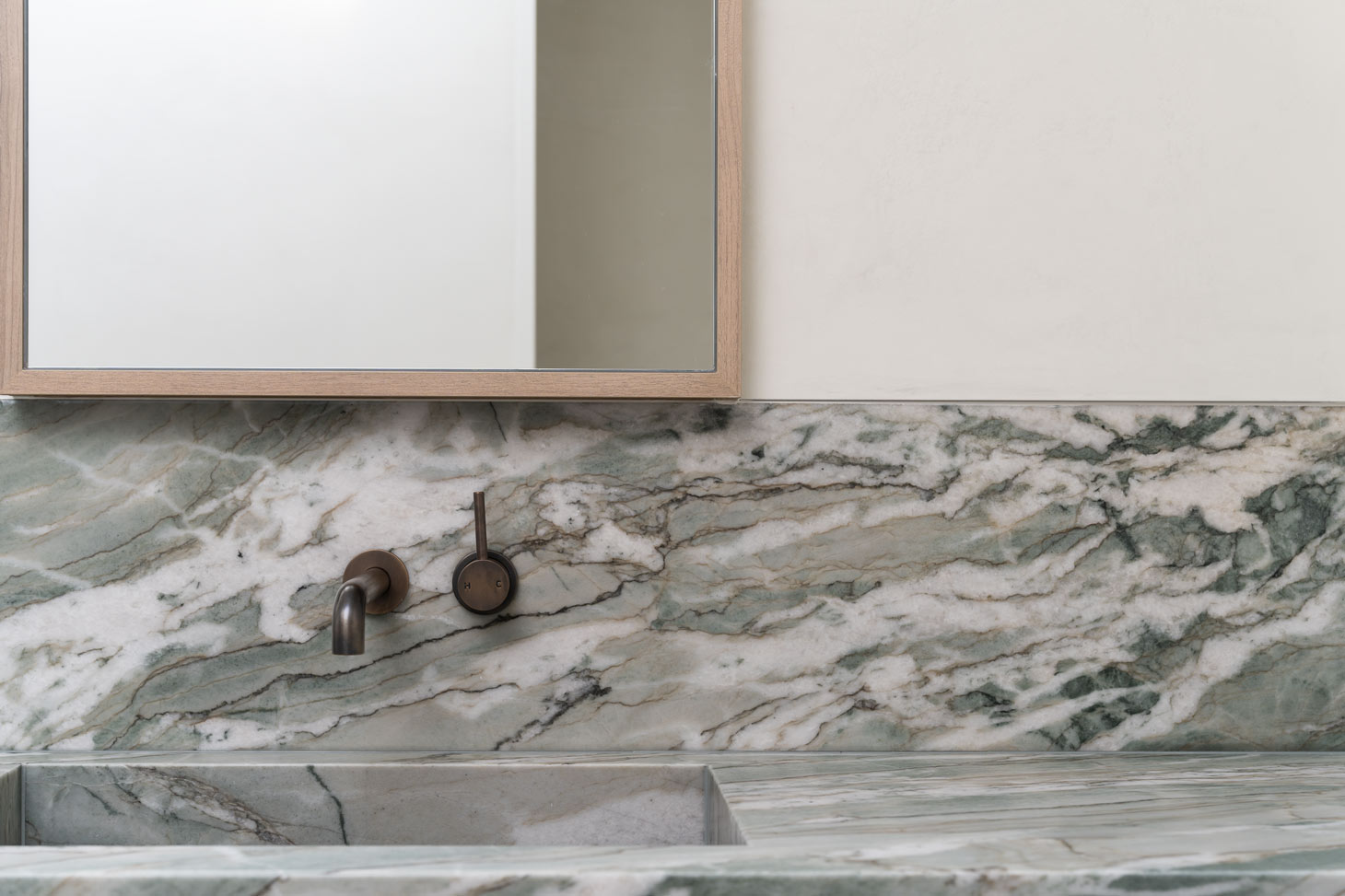
“NEWR exceeded our expectations, transforming our master suite into the perfect retreat. The level of craftsmanship and attention to detail is incredible, from the soft curves in the ensuite to the custom storage in the walk-in robe.
We love how everything has a place, from the jewellery drawers to the watch winder, and the lighting throughout creates such a warm, inviting atmosphere. The whole space feels like a high-end sanctuary, and we couldn’t be happier with the result.”
