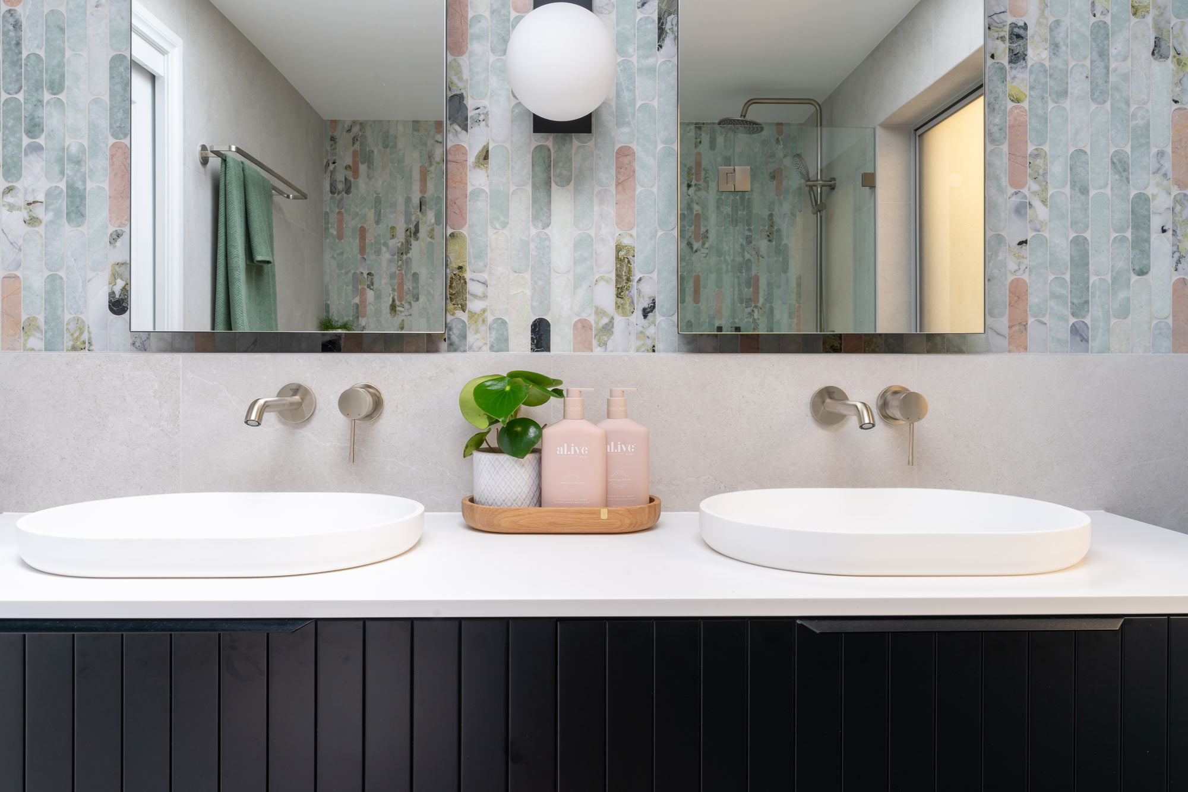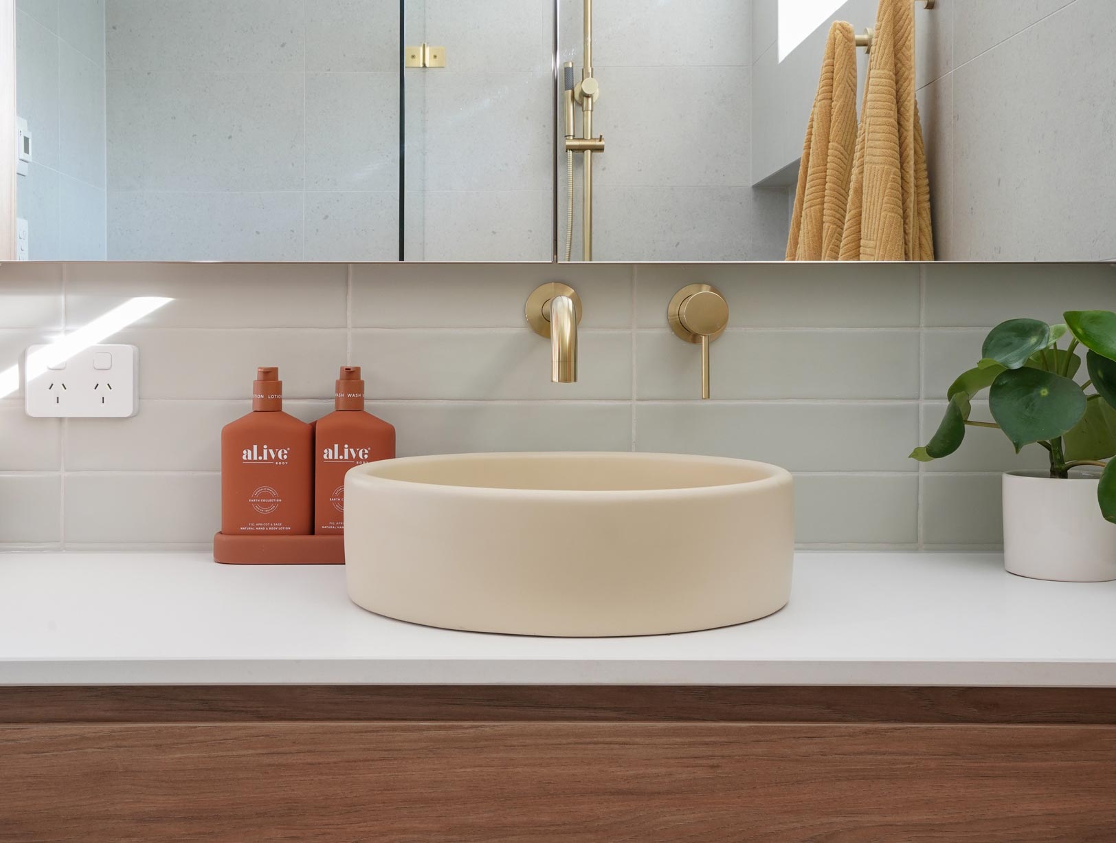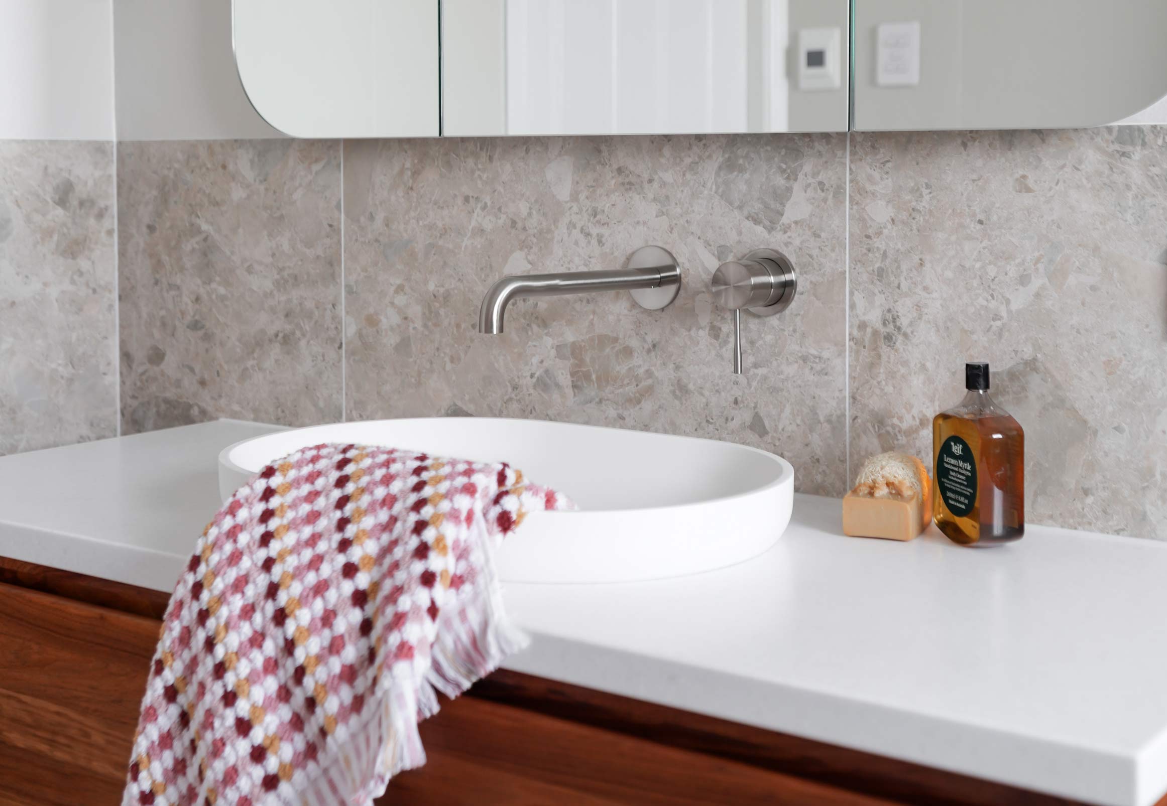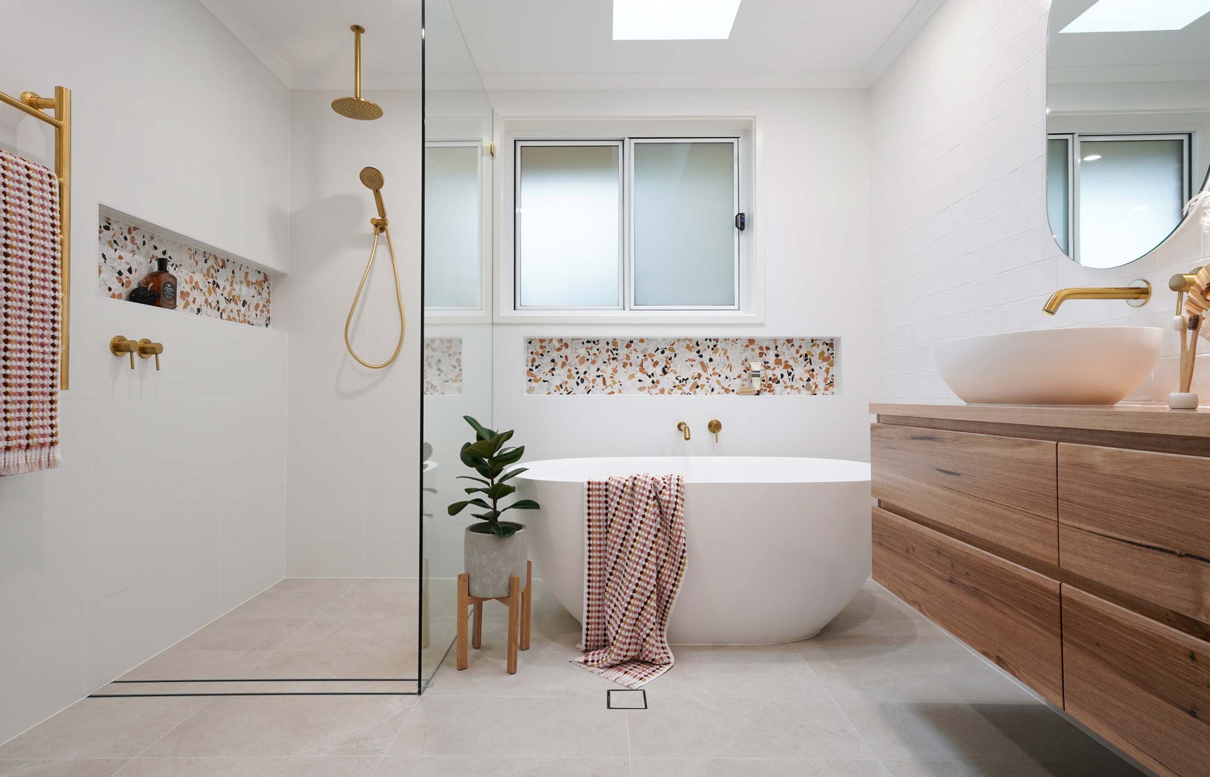Airey Project
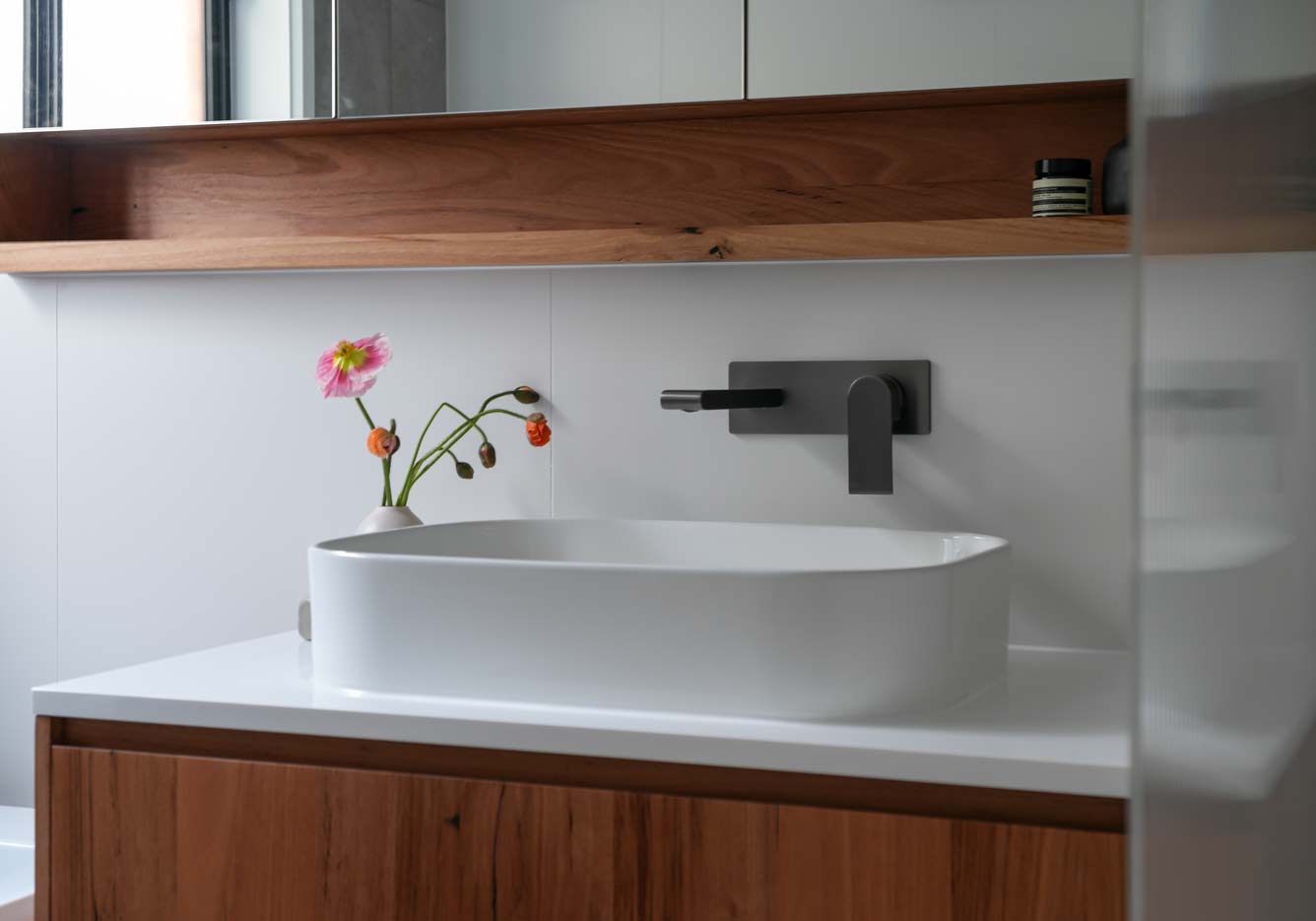
- Space: Bathroom
Our client wanted a completely unique and carefully considered ensuite and main bathroom that met all their needs. The focus was on creating spaces that function flawlessly, especially within the confines of limited room sizes. Maximising storage was a priority, so custom joinery solutions were essential to make the most of every inch including a clever dedicated area for cat litter.
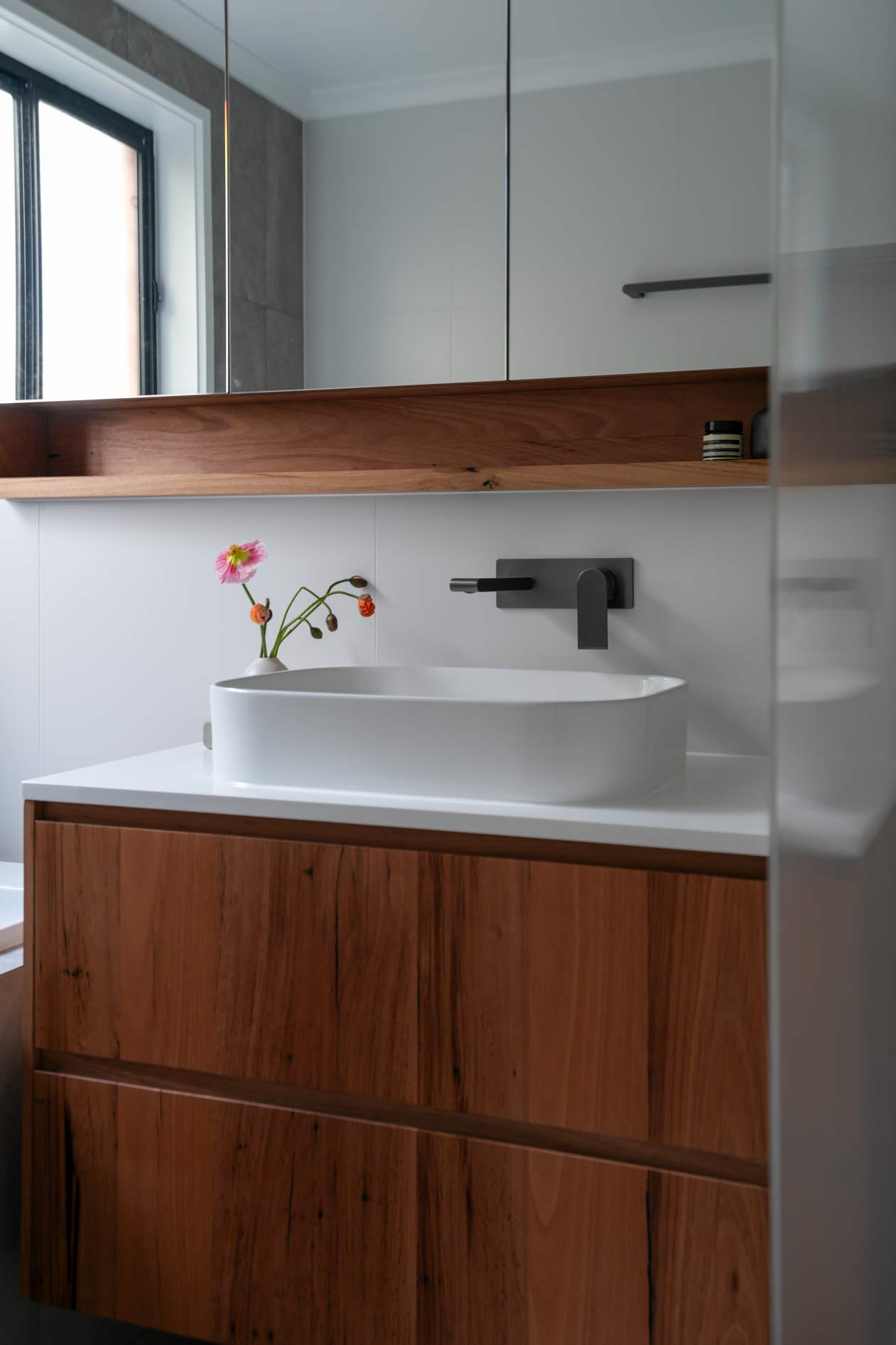
The renovation features custom solid timber vanities crafted to fit the space perfectly, paired with shaver cabinets and additional shelving for practical storage.
The use of white and grey tiles keeps the bathrooms simple and timeless, creating a clean and sophisticated backdrop, while the natural warmth of solid timber and the sleek finishes create a sophisticated and inviting atmosphere.
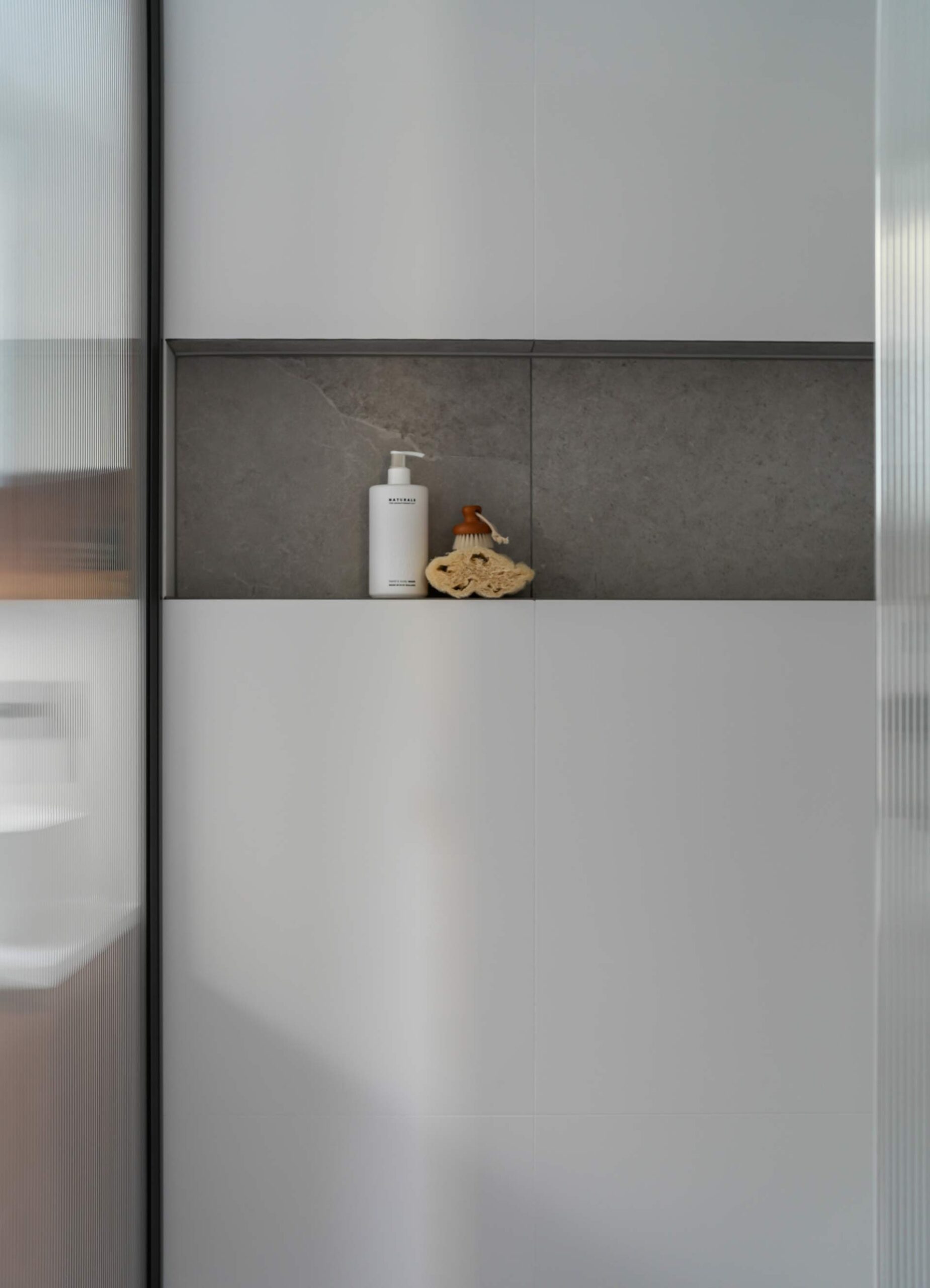
A standout detail is the incorporation of fluted glass in both the ensuite and main bathroom. This element adds texture and a layer of elegance, elevating the spaces beyond the ordinary.
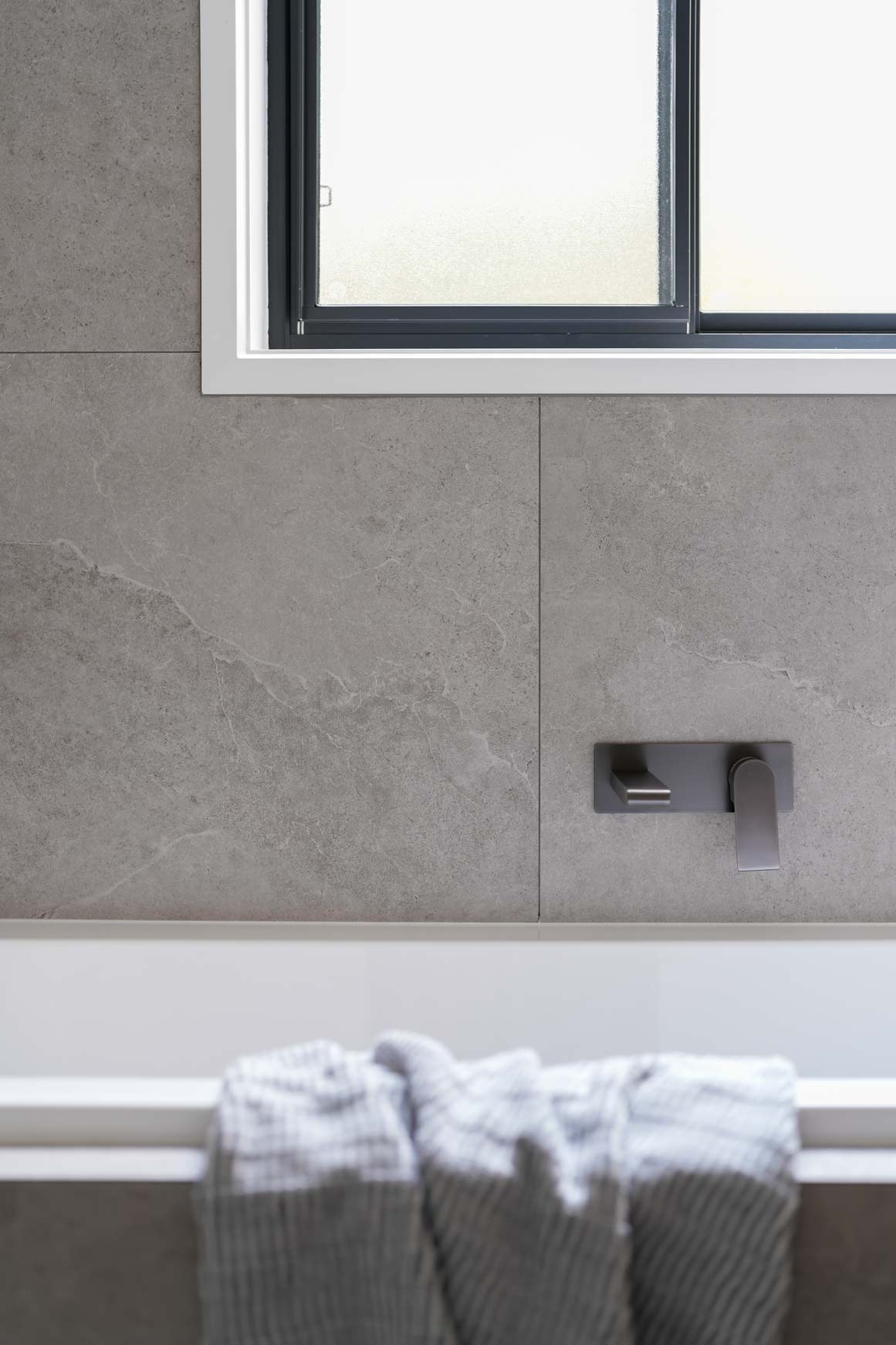
To add a modern edge, we selected gunmetal tapware, which contrasts beautifully with the softer tones. Recessed strip lighting in niches adds subtle ambient lighting while highlighting key design elements.
Challenges & Solutions
Working with confined spaces meant storage had to be maximised without sacrificing the clean aesthetic. Custom joinery was designed to fit seamlessly and accommodate specific needs such as a discreet cat litter storage area, ensuring the space remains uncluttered.
Lighting was carefully planned with recessed strip lights in niches to enhance the space’s feel and functionality, creating a bright yet calming environment.
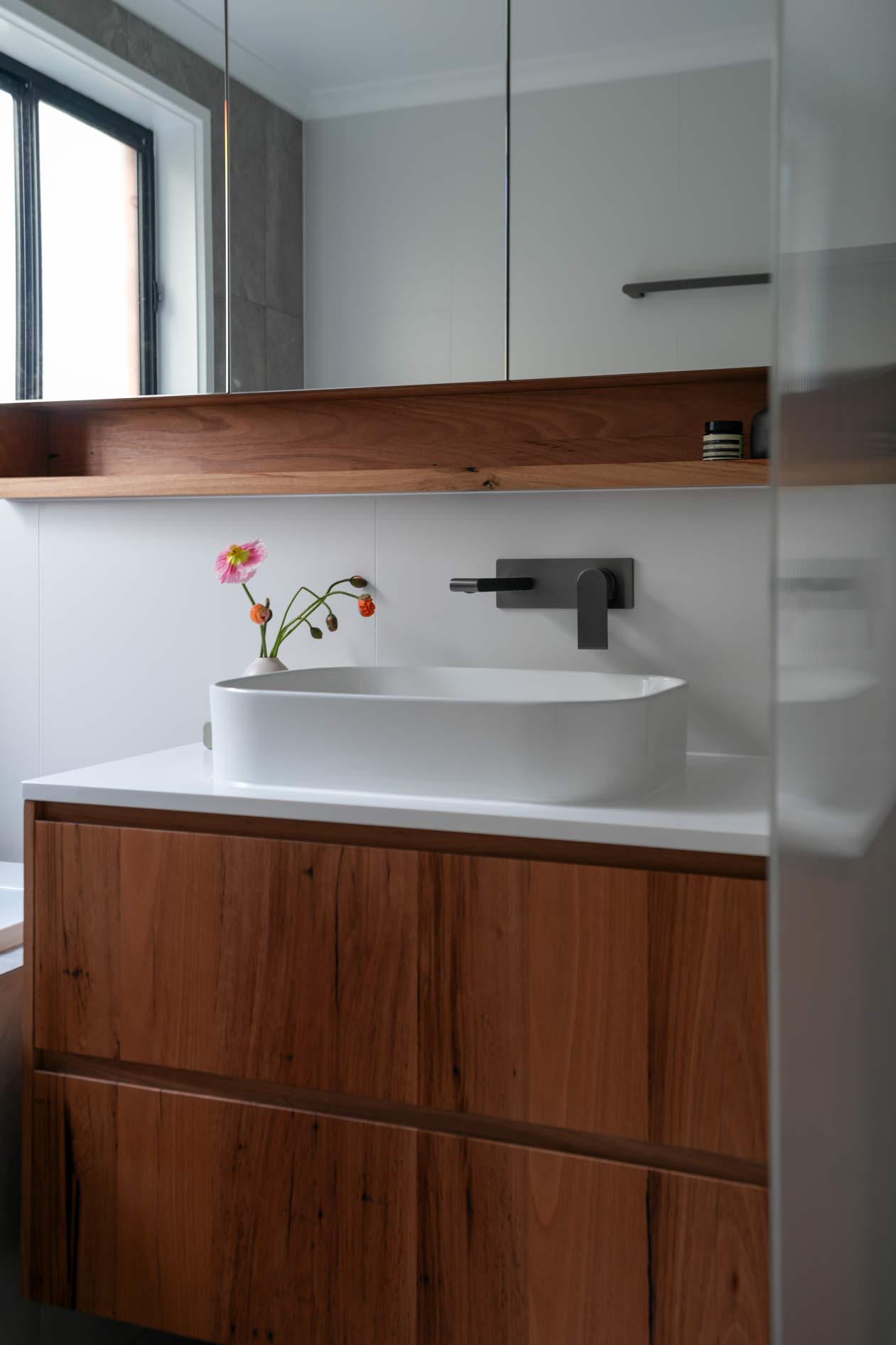
I couldn’t have asked for more. They design (thanks Bella), source products and supplies, and build to the highest standards (thanks Team). A wonderful team of professionals who made us feel comfortable and who we genuinely enjoyed having at our place everyday. The ensuite, bathroom, toilet and laundry we got, was far better than I could have imagined!
