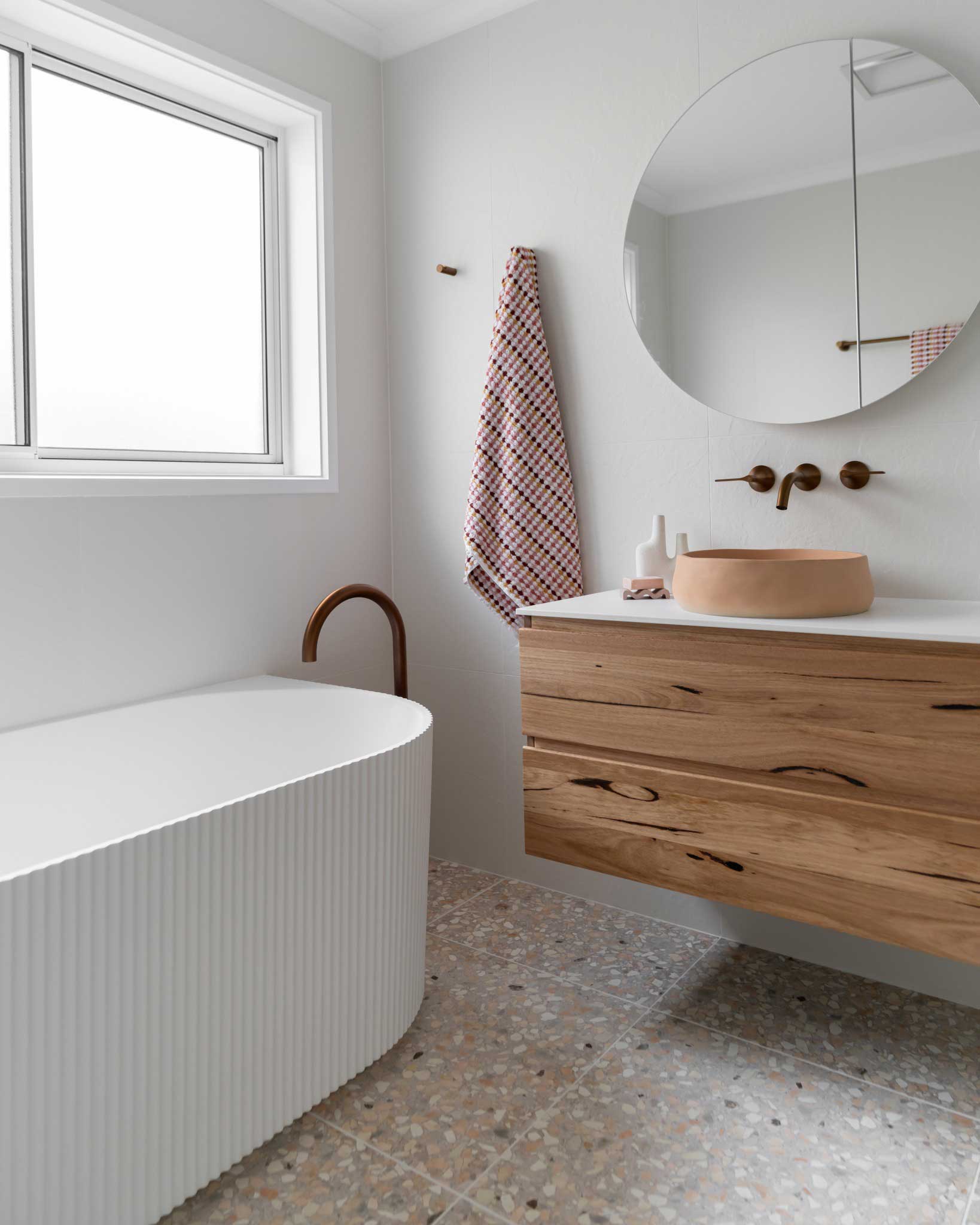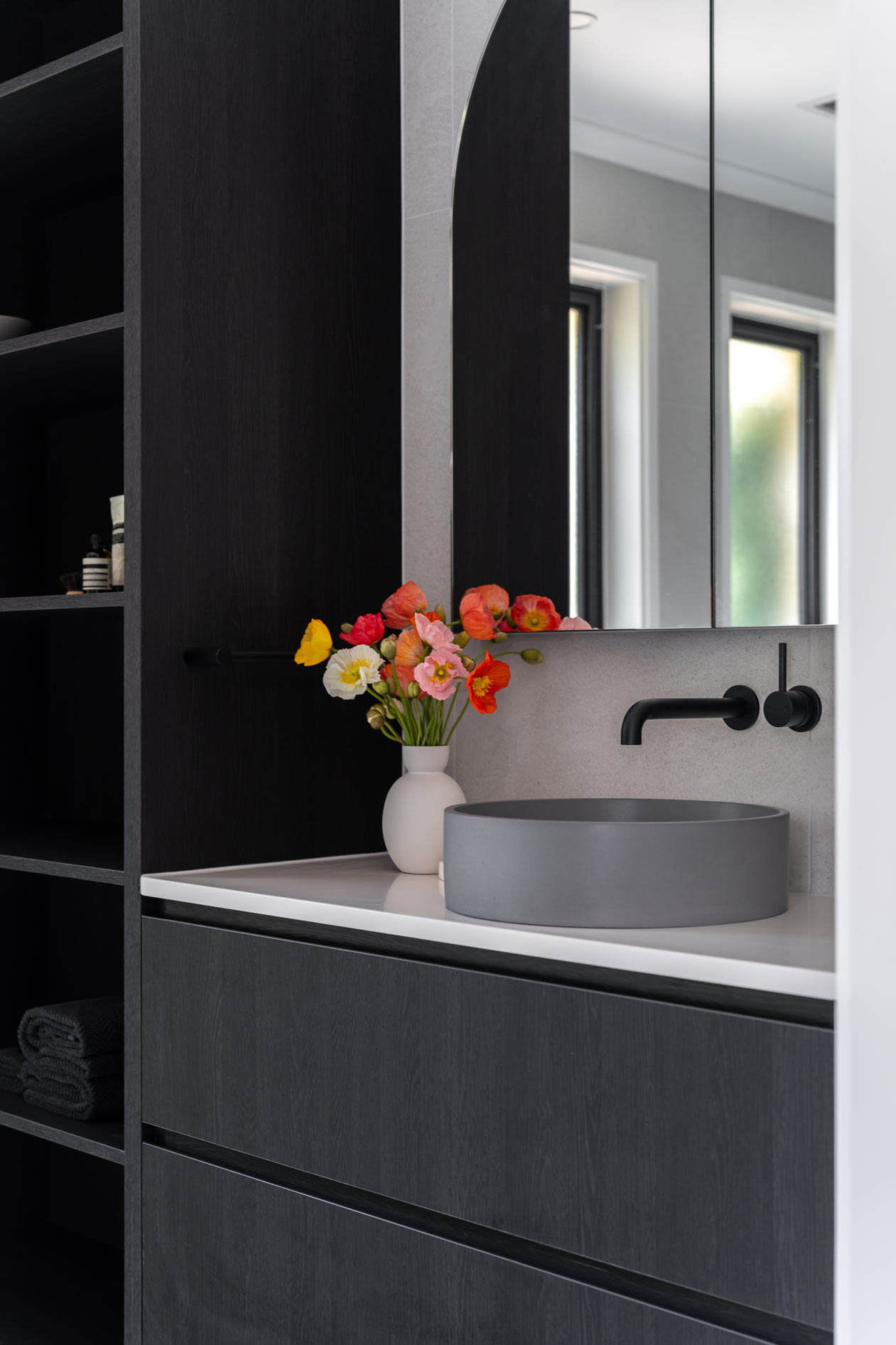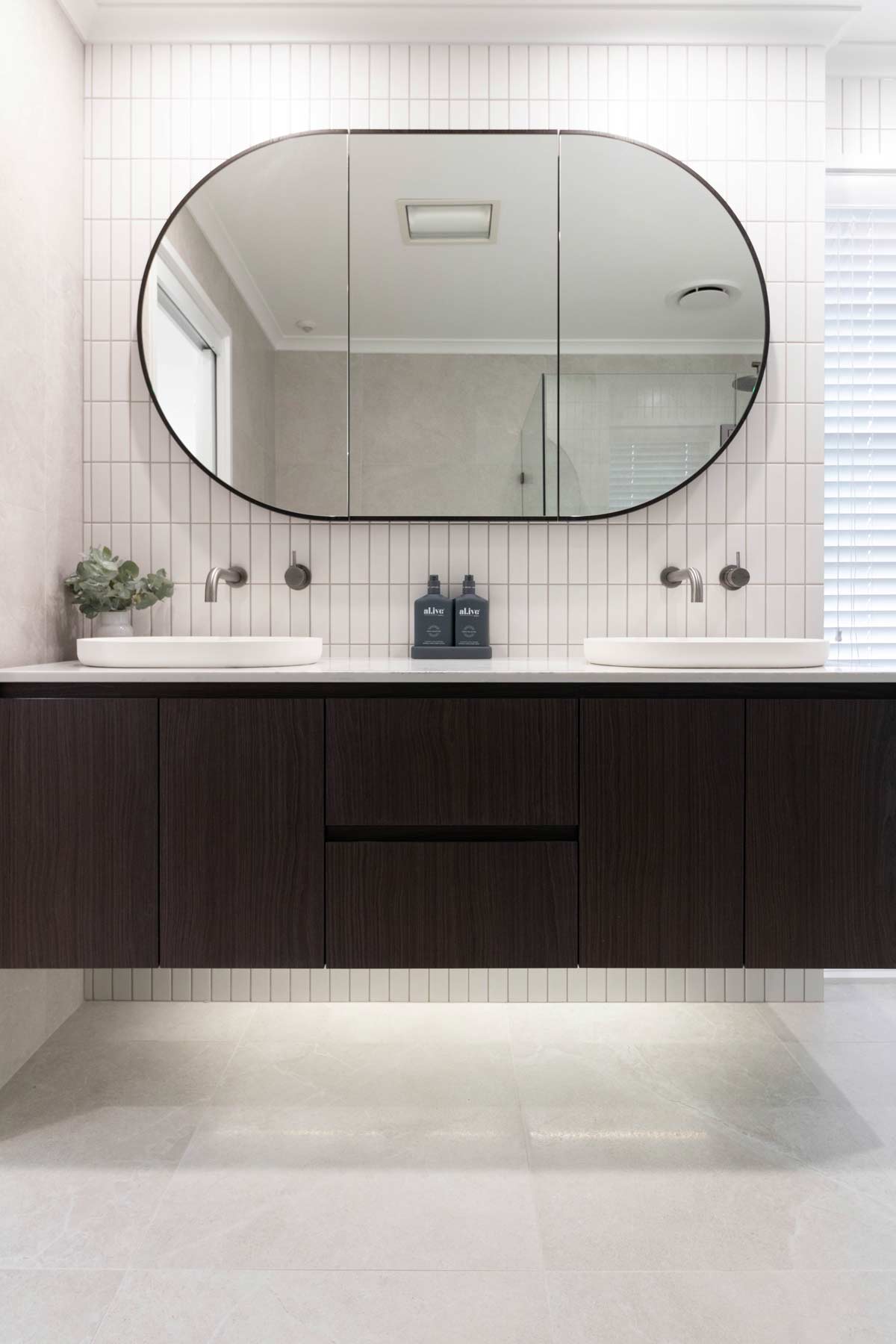Barada Project
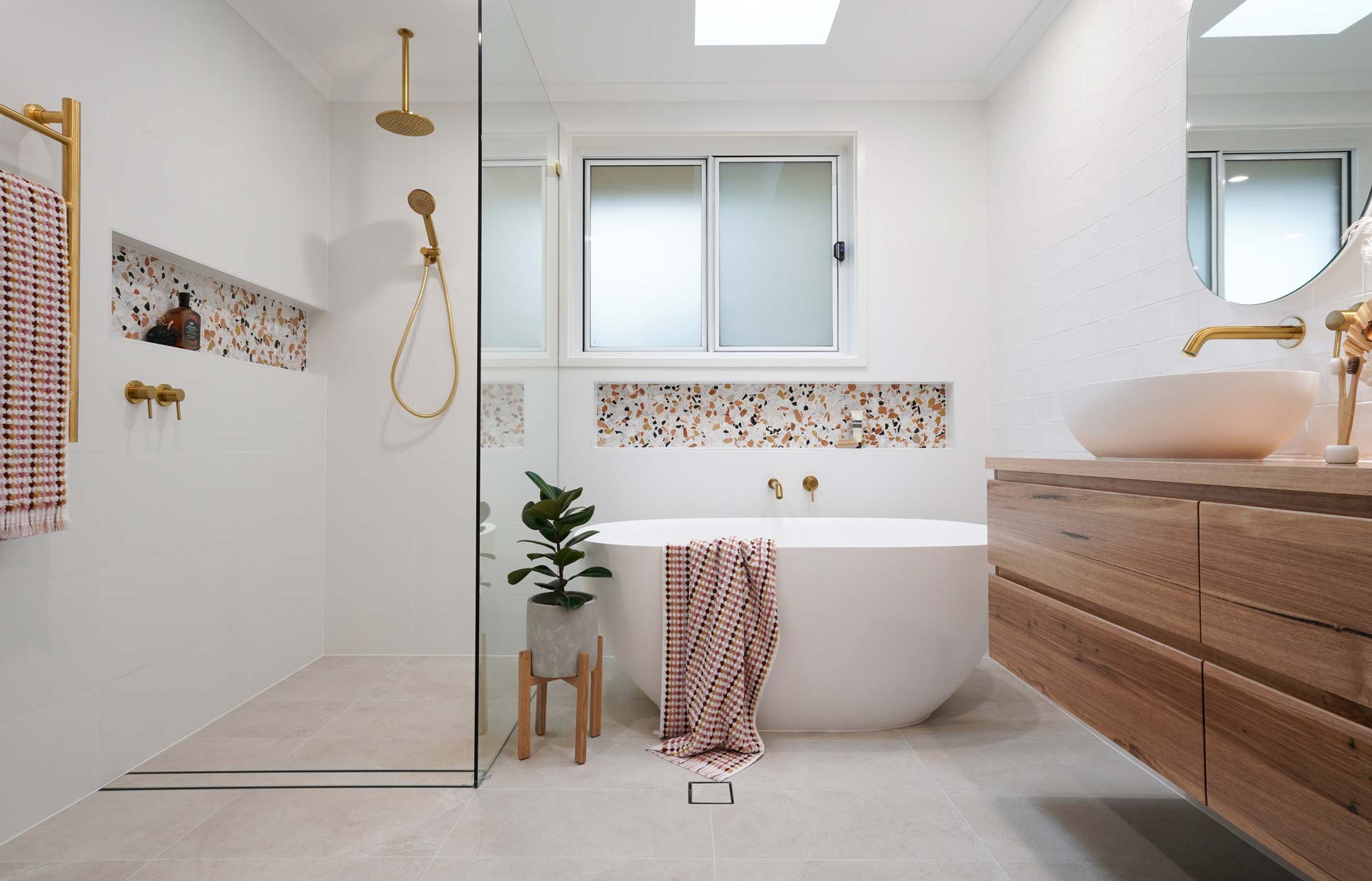
- Space: Bathroom
This renovation transformed a main bathroom and WC into a bright, airy, and functional space for a young family of three. The clients wanted a more spacious layout, opting to remove the dividing wall between the toilet and bathroom to create one large, open-plan area. Their vision was to blend a cozy, bohemian aesthetic with natural timbers, pops of colour, and layered textures. The design features warm tones of orange and brown in terrazzo and timber, complemented by bright whites for a balanced and inviting atmosphere.
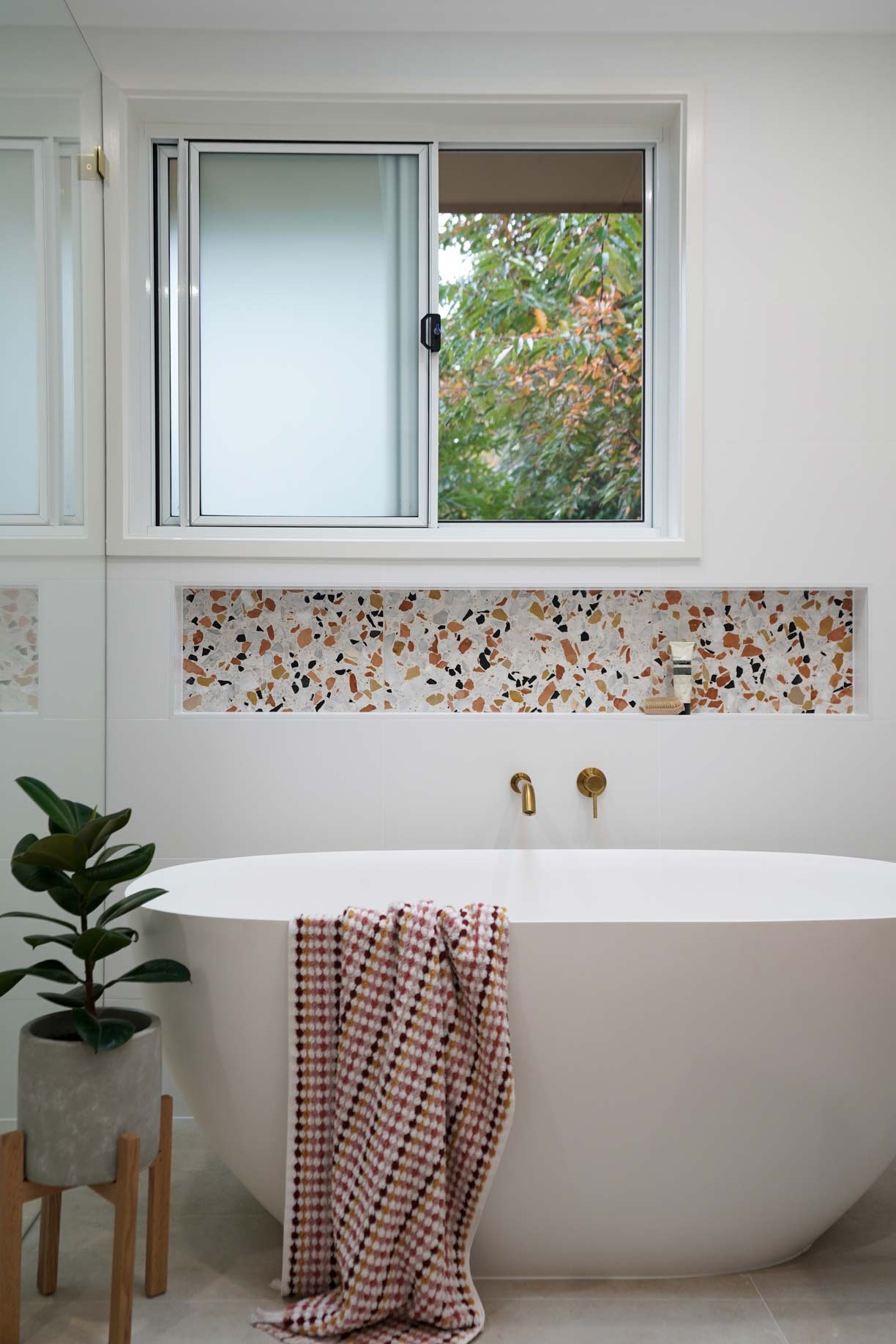
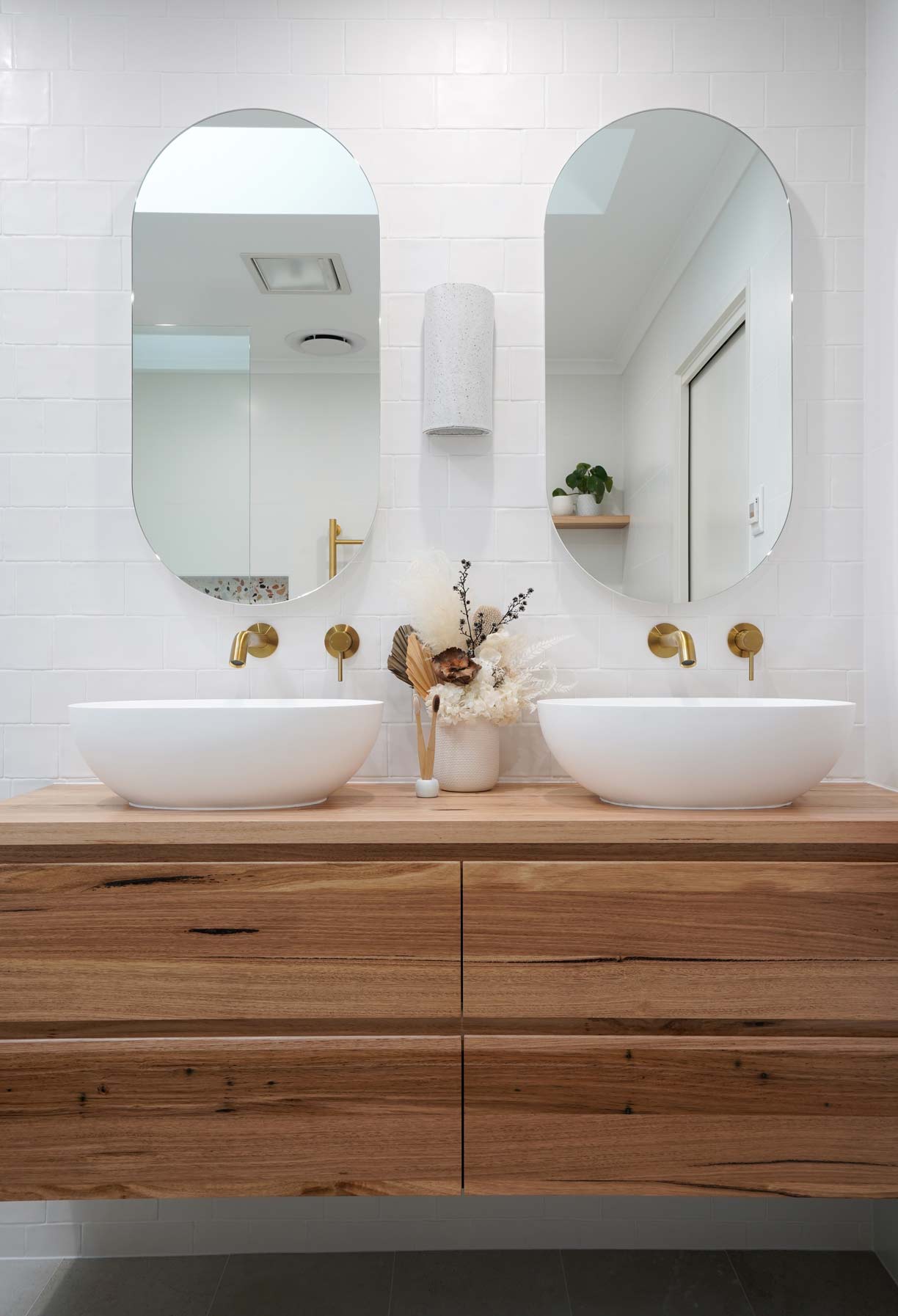
This bathroom embraces a modern take on a classic bohemian style, blending rich natural textures with a warm yet fresh colour palette. The natural terrazzo tiles, solid surface basins, and handmade white feature tiles add layers of depth and visual interest. The combination of natural timbers and warm brass finishes creates a space that feels both relaxed and refined, meeting the clients’ desire for a cozy yet airy retreat.

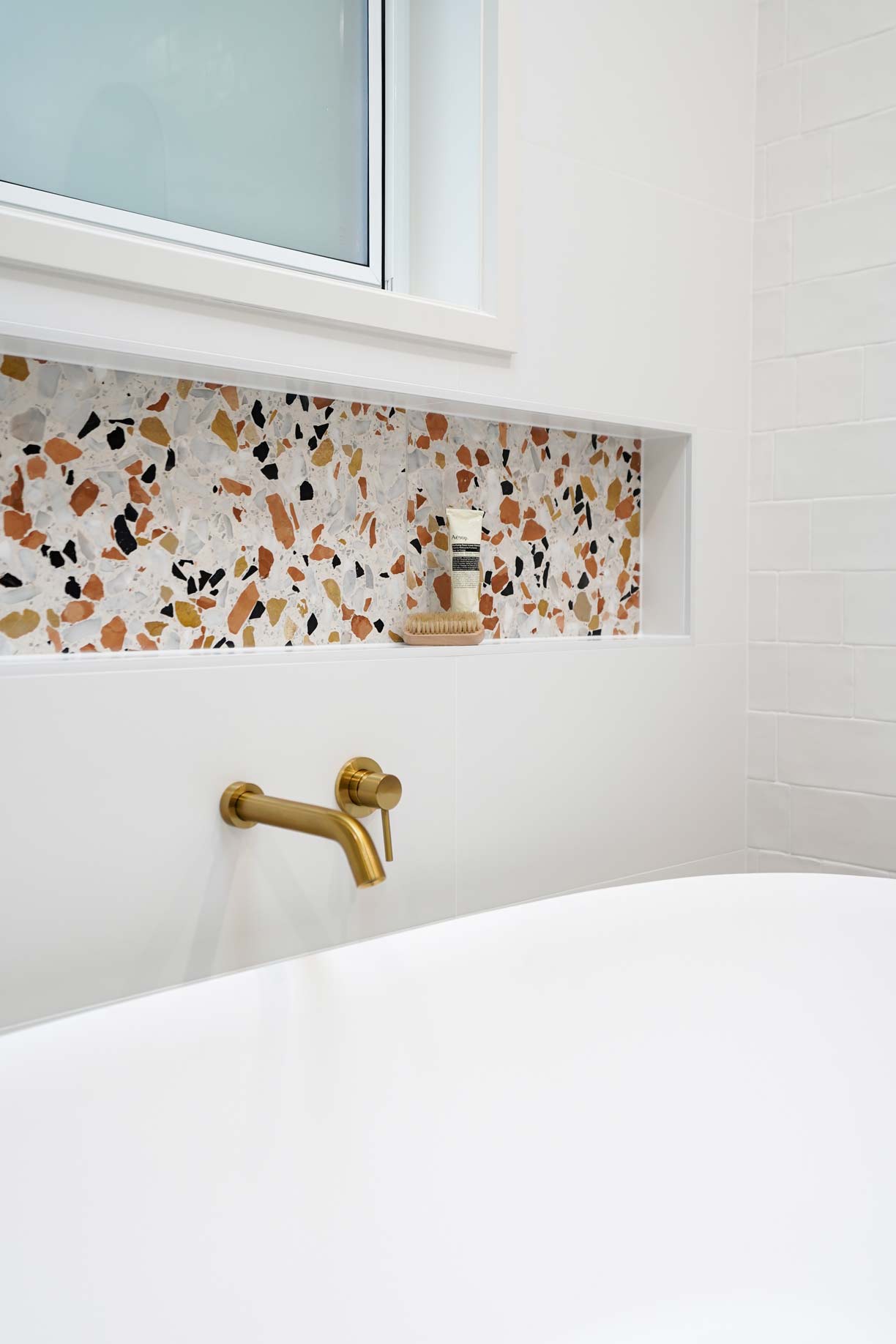
The standout element of this bathroom is the striking Corsia Toscano natural terrazzo, featured in the recessed niches and highlighted by the new Velux skylight, which floods the space with natural light.
The solid Australian Chestnut vanity with floating shelves enhances the warmth of the space, while brushed brass tapware adds a touch of elegance. A handmade speckled ceramic wall sconce from Lighting Collective, positioned between two shaving cabinets, creates a soft ambient glow. To enhance comfort, under-tile heating by Warmtech ensures the space remains cozy year-round.
Challenges & Solutions
One of the main challenges was the existing placement of the window and the direction of the roof trusses, which impacted the positioning of key fixtures. By placing the freestanding bathtub under the window, a full-length recessed niche was incorporated to create symmetry.
The roof truss placement also allowed for a skylight, which was installed in the perfect position—centred between the bath and vanity—to maximise natural light.
