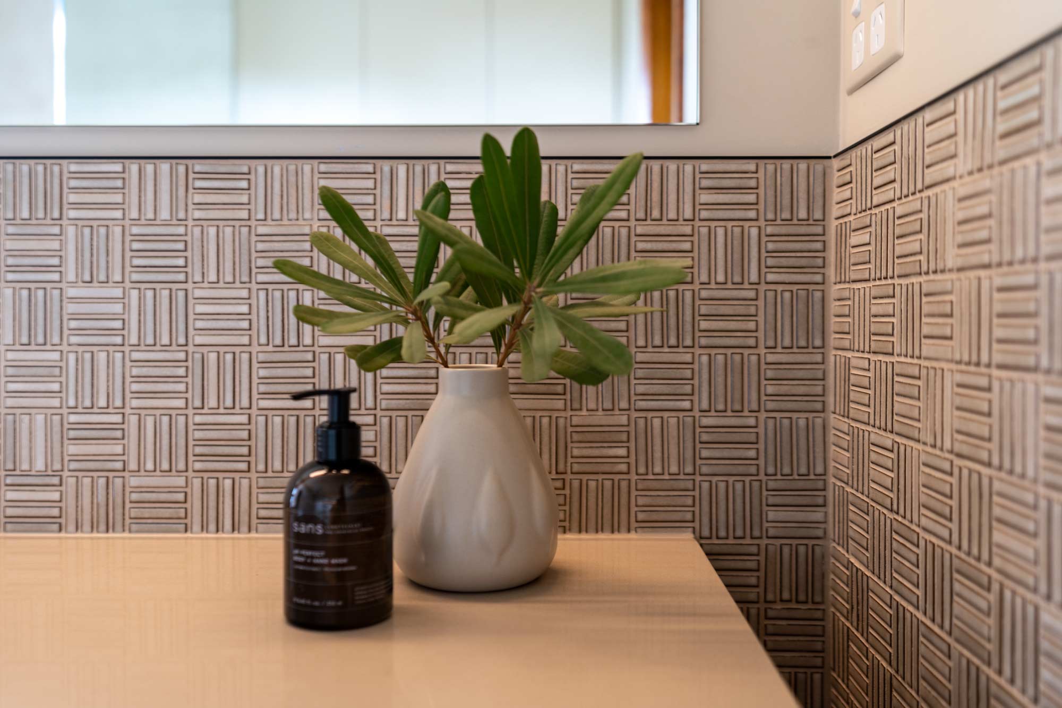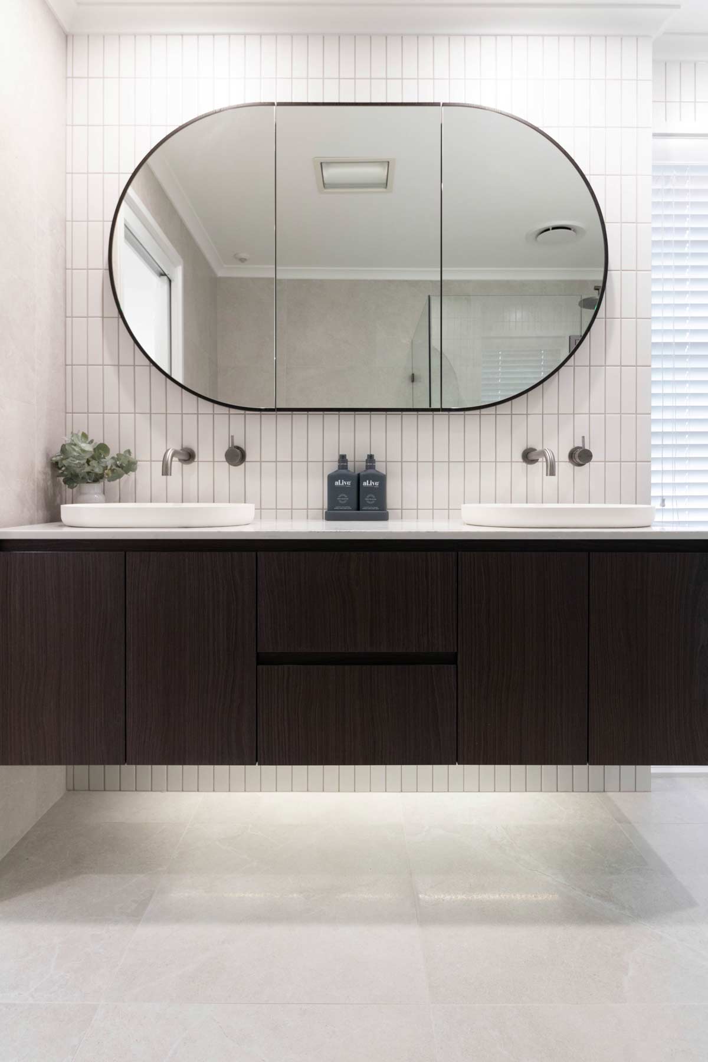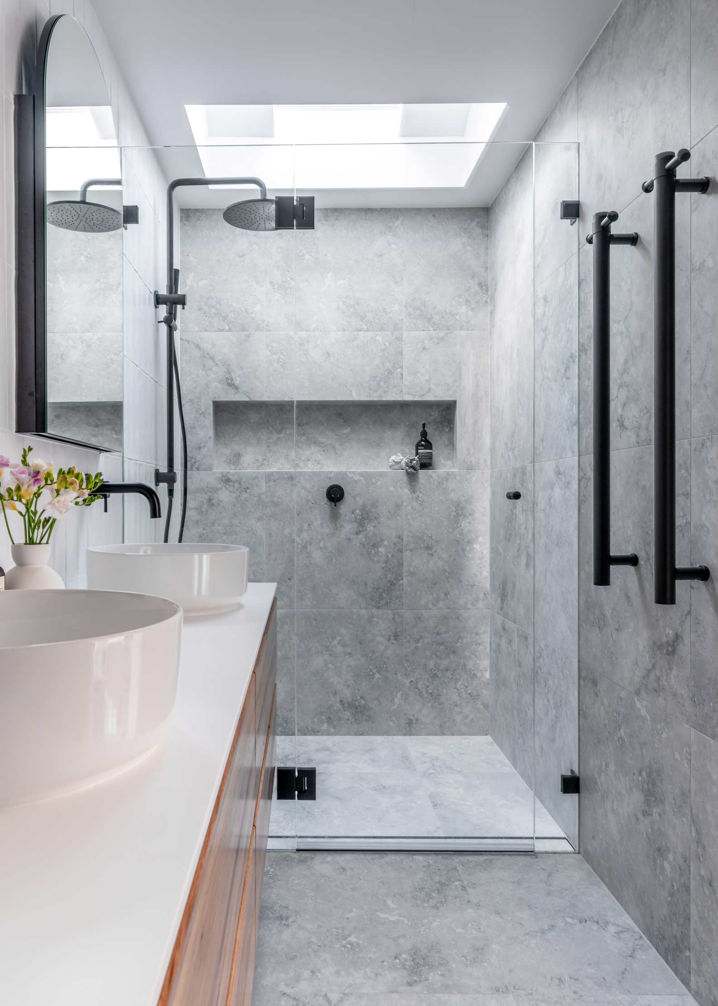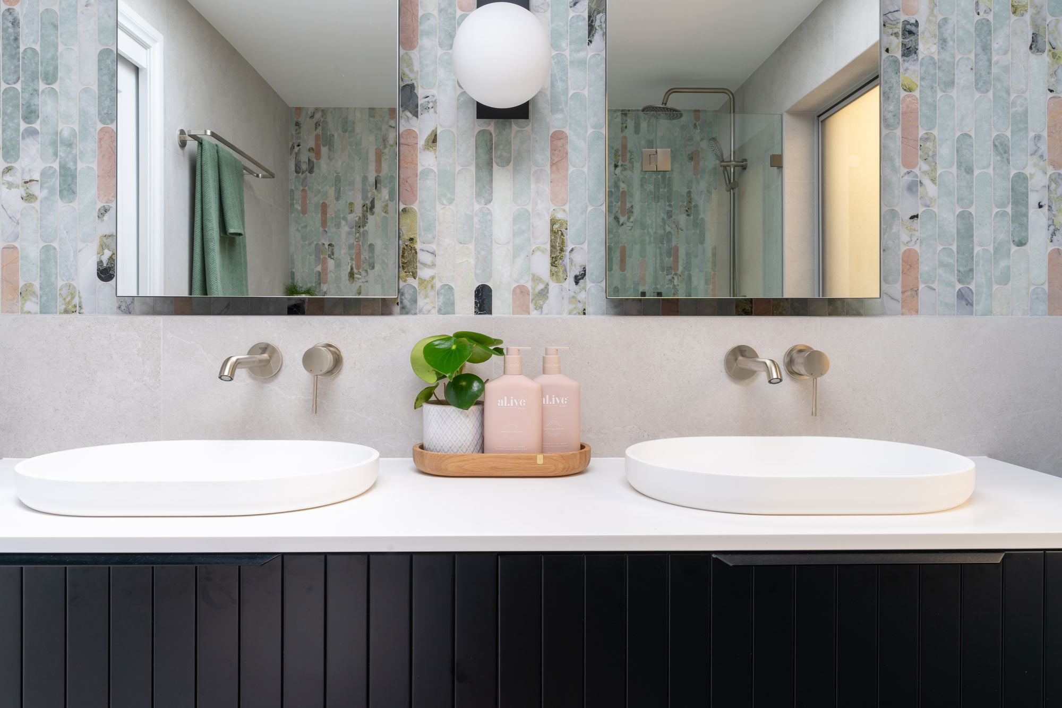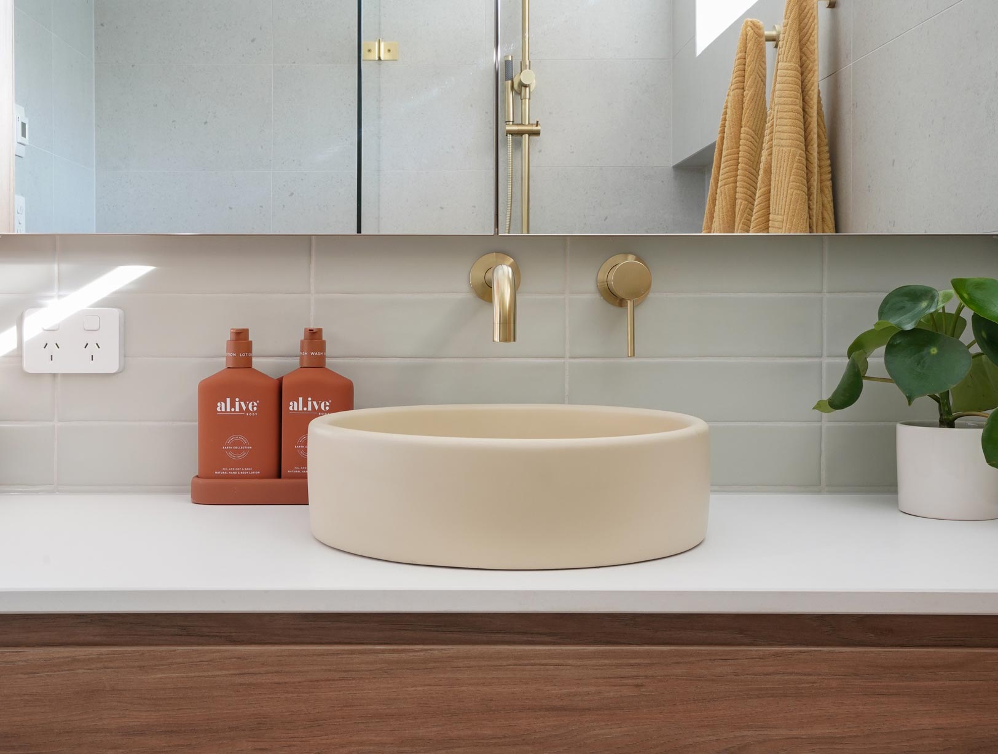Buntine Project

- Space: Bathroom
The owners of an architecturally designed mid-century modern house in Isaacs approached us with the goal of modernising their bathroom and making it more accessible, all while preserving the aesthetic of their home. Having spent many years creating a bespoke space, it was essential to the clients that the bathroom integrated seamlessly into the broader vision of their home.
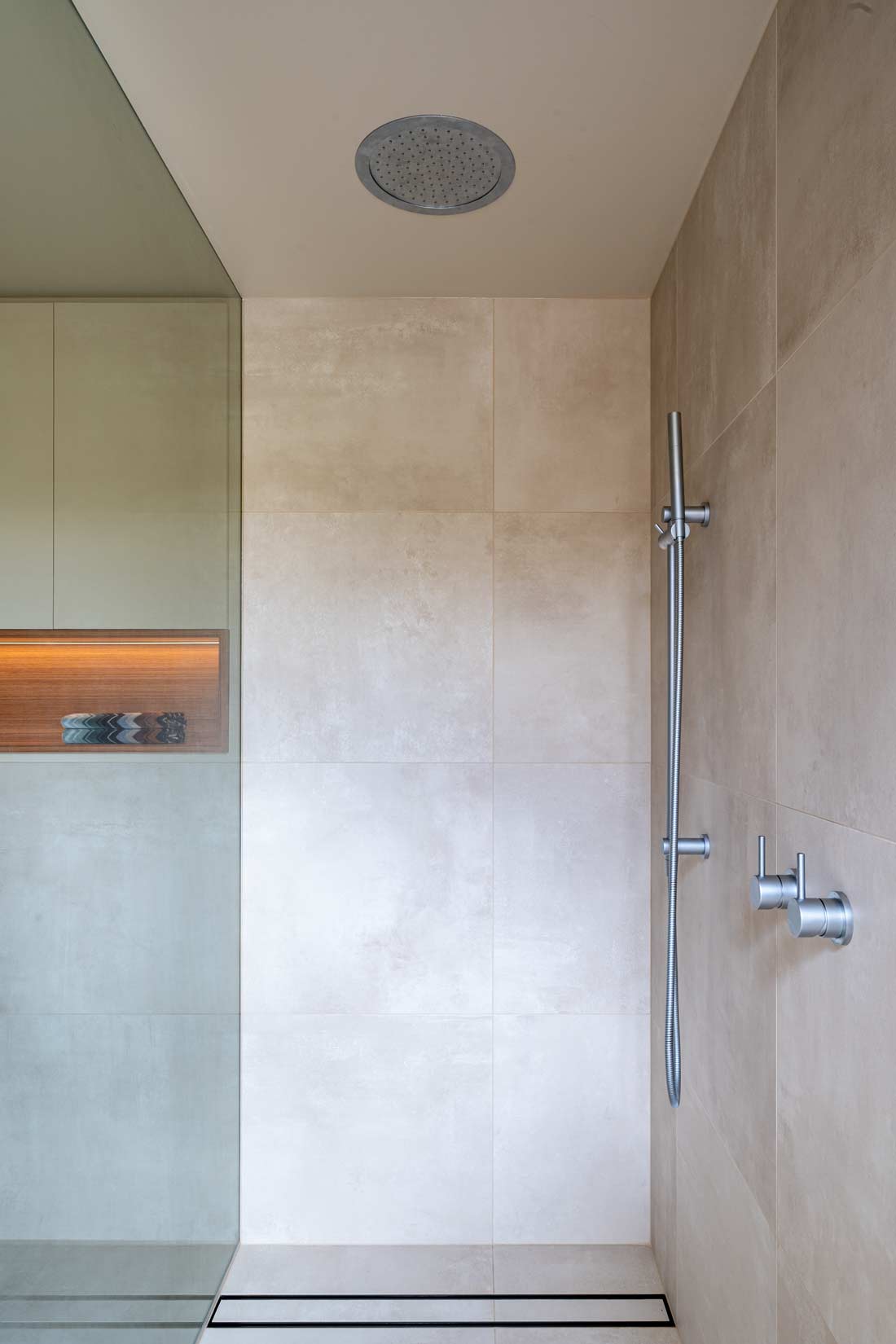
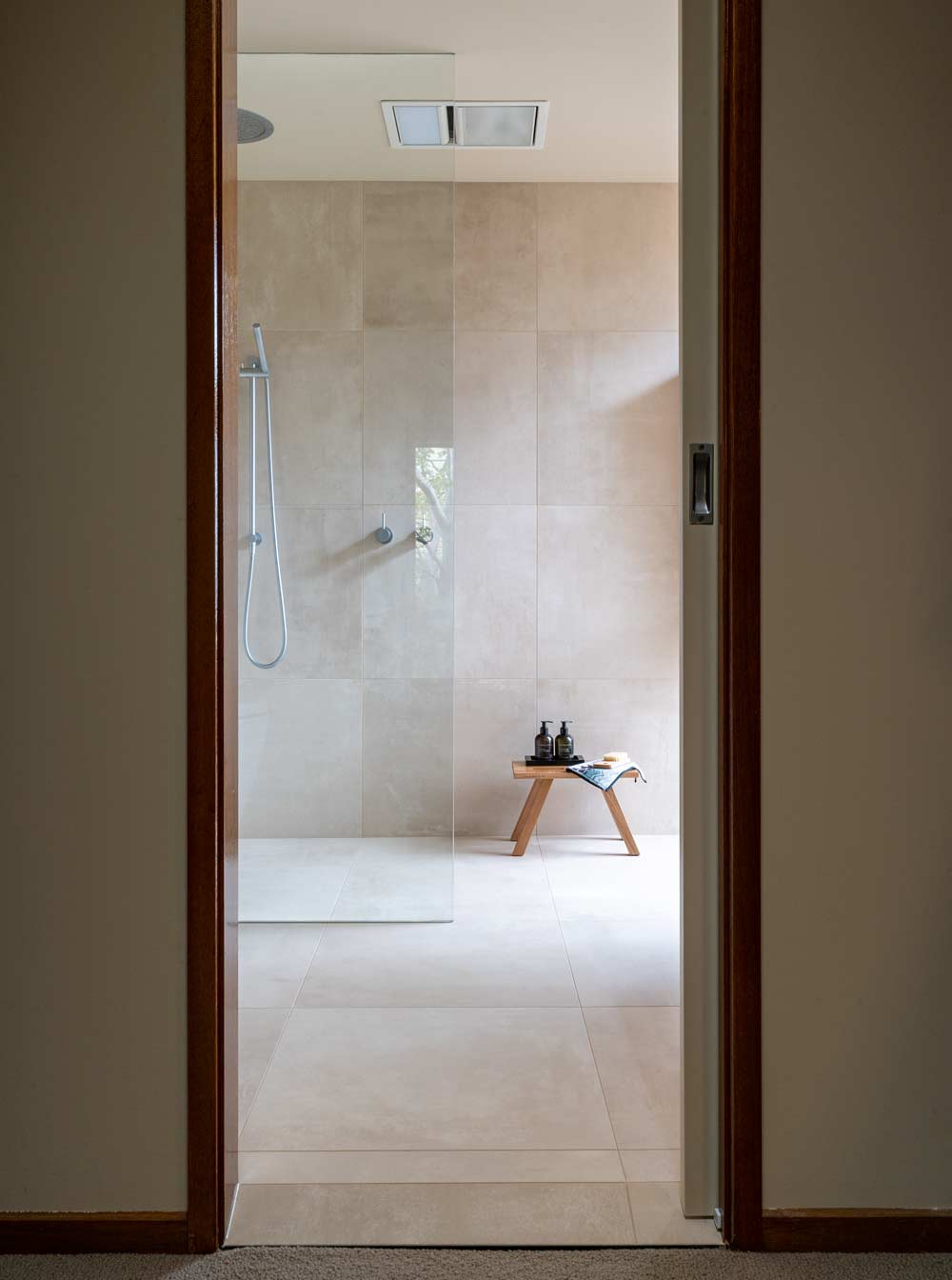
The bathroom may appear minimalistic at first glance, but a closer look reveals the intricate planning and co-ordination that went into this renovation.
The bathroom is both functional and visually cohesive with the rest of the house, featuring a large walk-in shower with a frameless shower screen, flush mount rain shower, and an in-wall cistern toilet. The bespoke cabinetry and the clever use of timber veneer become a striking focal point in the space.
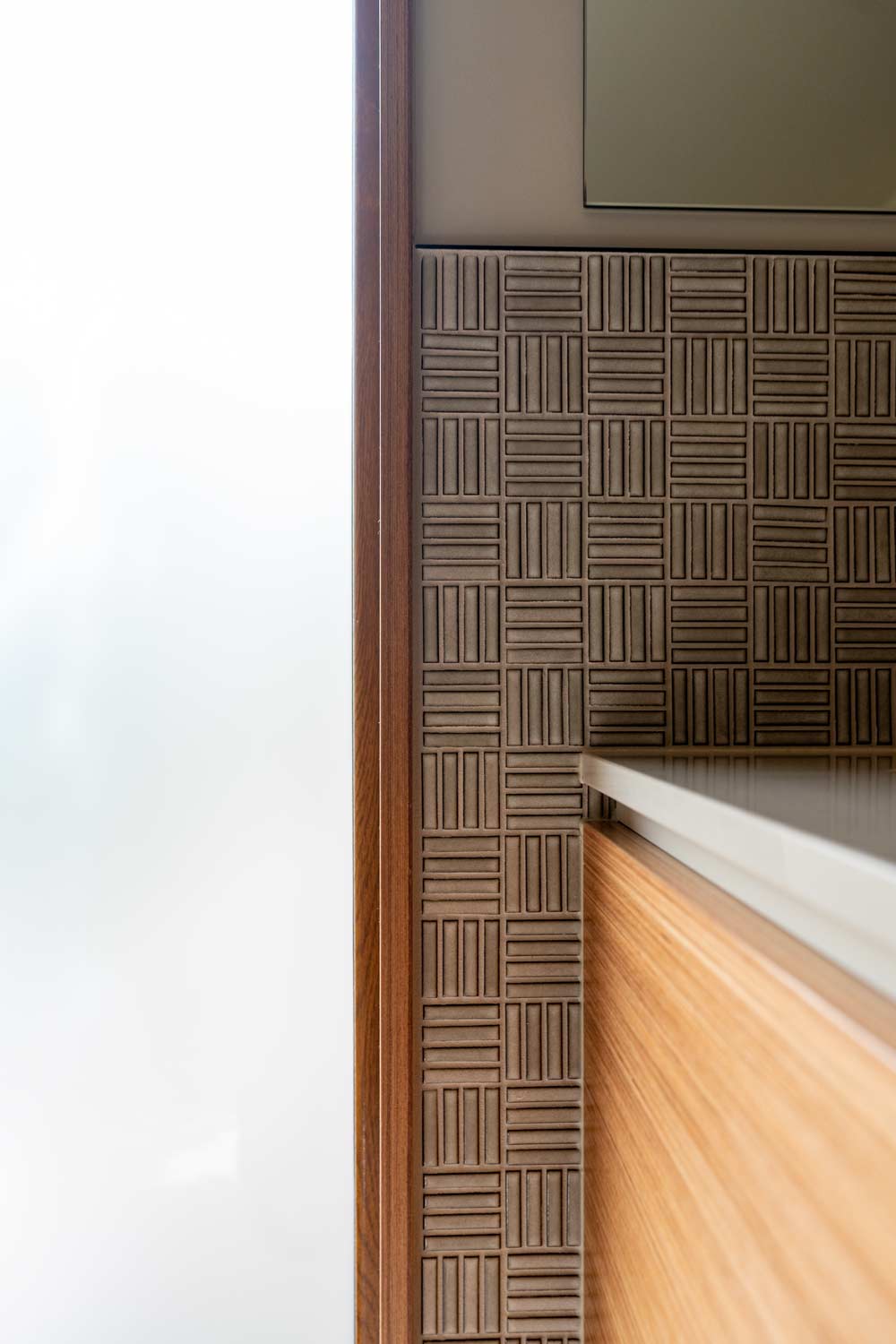
The final design balances simplicity and sophistication. Soft sand-coloured large format tiles on the floor and walls provide a clean backdrop, while intricate mosaic tiles and striking linear timber veneer joinery take centre stage.
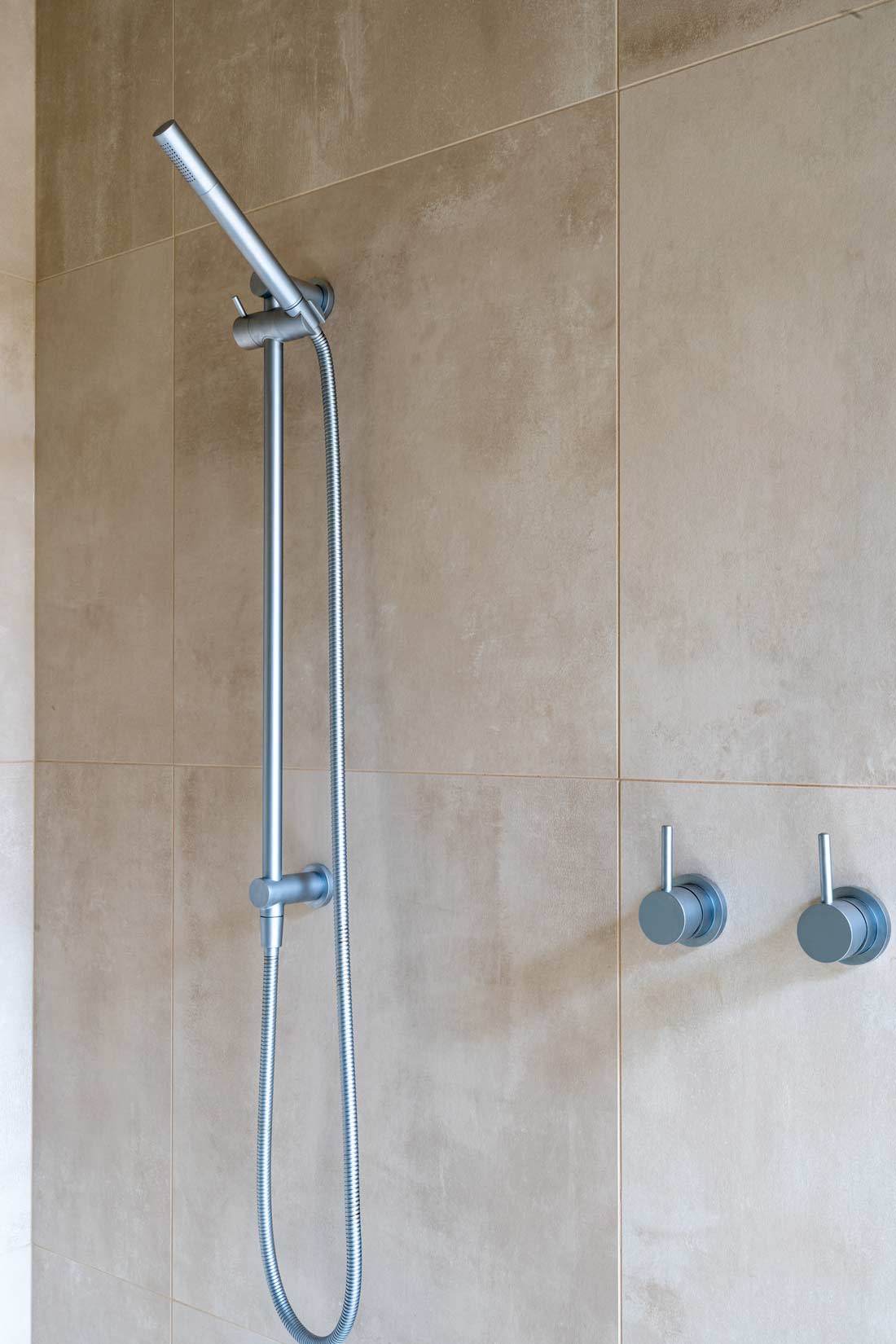
Satin chrome tapware complements the space’s understated elegance, with black trims and accessories added to draw attention to key details. A minimalist approach was taken with the fixtures, including a frameless shower screen and concealed cistern toilet, while the Queensland Cherry timber veneer adds warmth and texture.
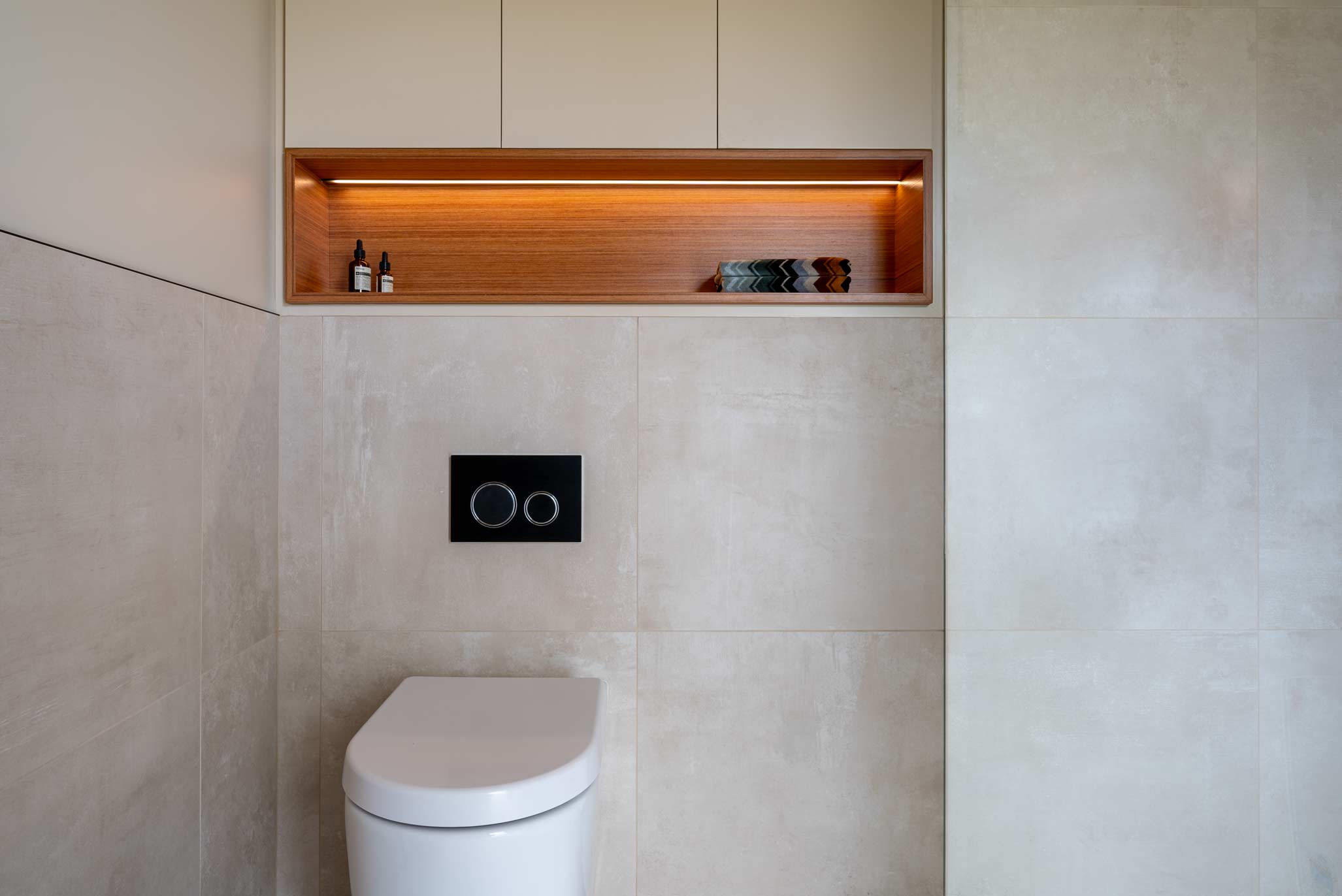

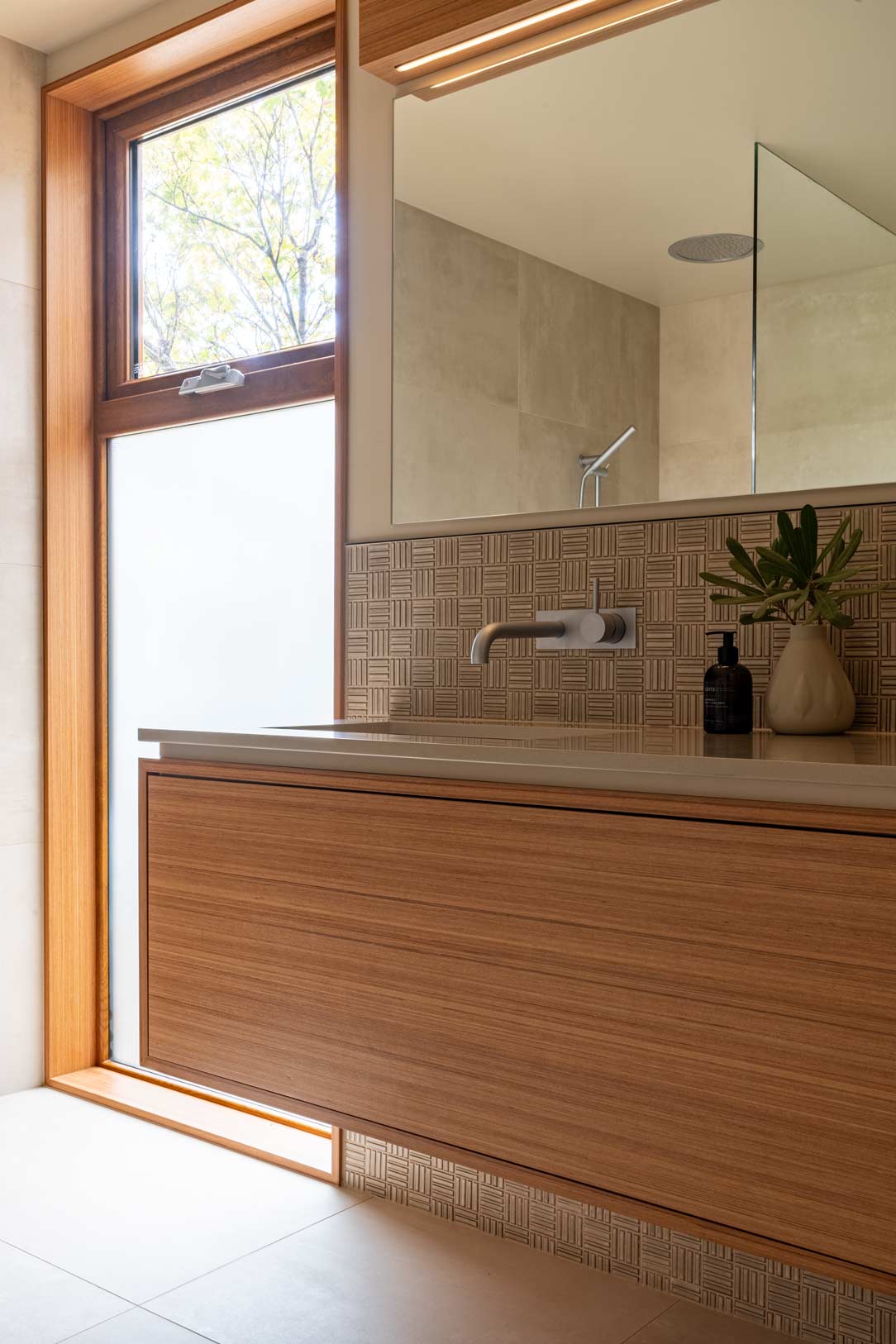
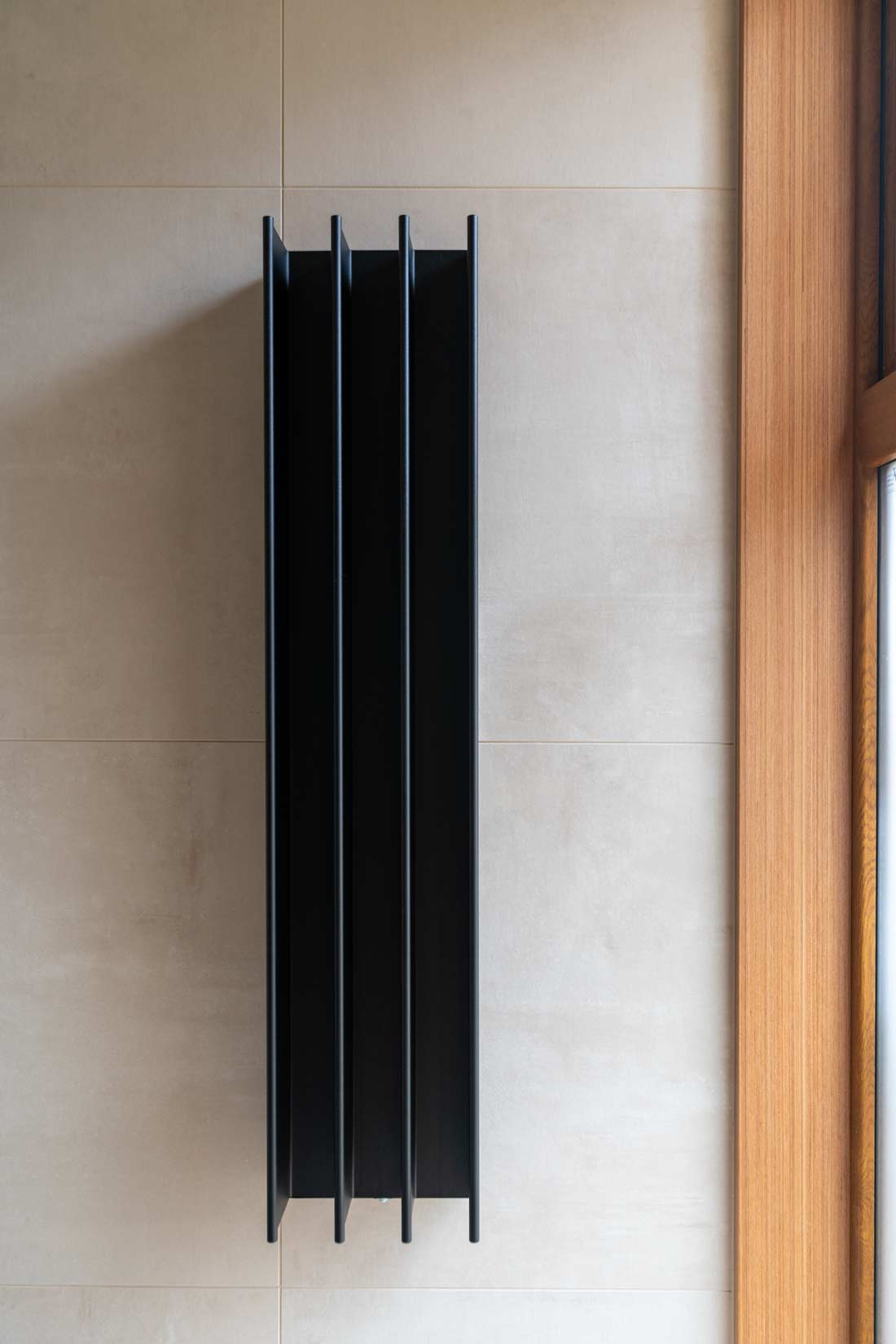
We are absolutely delighted with our beautiful new bathroom, and are so grateful for the care and attention to detail you have given to our project. It is perfect. We asked for quality, flow, harmony, balance – you have provided all that in design and workmanship AND in the professional, patient, and friendly management of our project.
Your professional process made it easy, and the finished product has exceeded all our expectations. Your commitment to ensuring that every detail was carefully considered and perfectly executed, both in terms of design and the quality of your workmanship, has been unwavering. Your team has been a pleasure to deal with. We are delighted with the entire experience, and the outcome, of this project.
Challenges & Solutions
Several complex challenges arose during the renovation process, including dealing with an existing window reveal that presented alignment issues. Extensive collaboration between the designer, builder, and joiner led to a custom window reveal solution using the same timber veneer as the vanity.
Another challenge was the need for a false wall to accommodate the in-wall cistern toilet and recessed shaving cabinet, which was implemented despite constraints like in-slab heating. These adjustments required problem-solving and careful planning to ensure the final result met the clients’ expectations.
