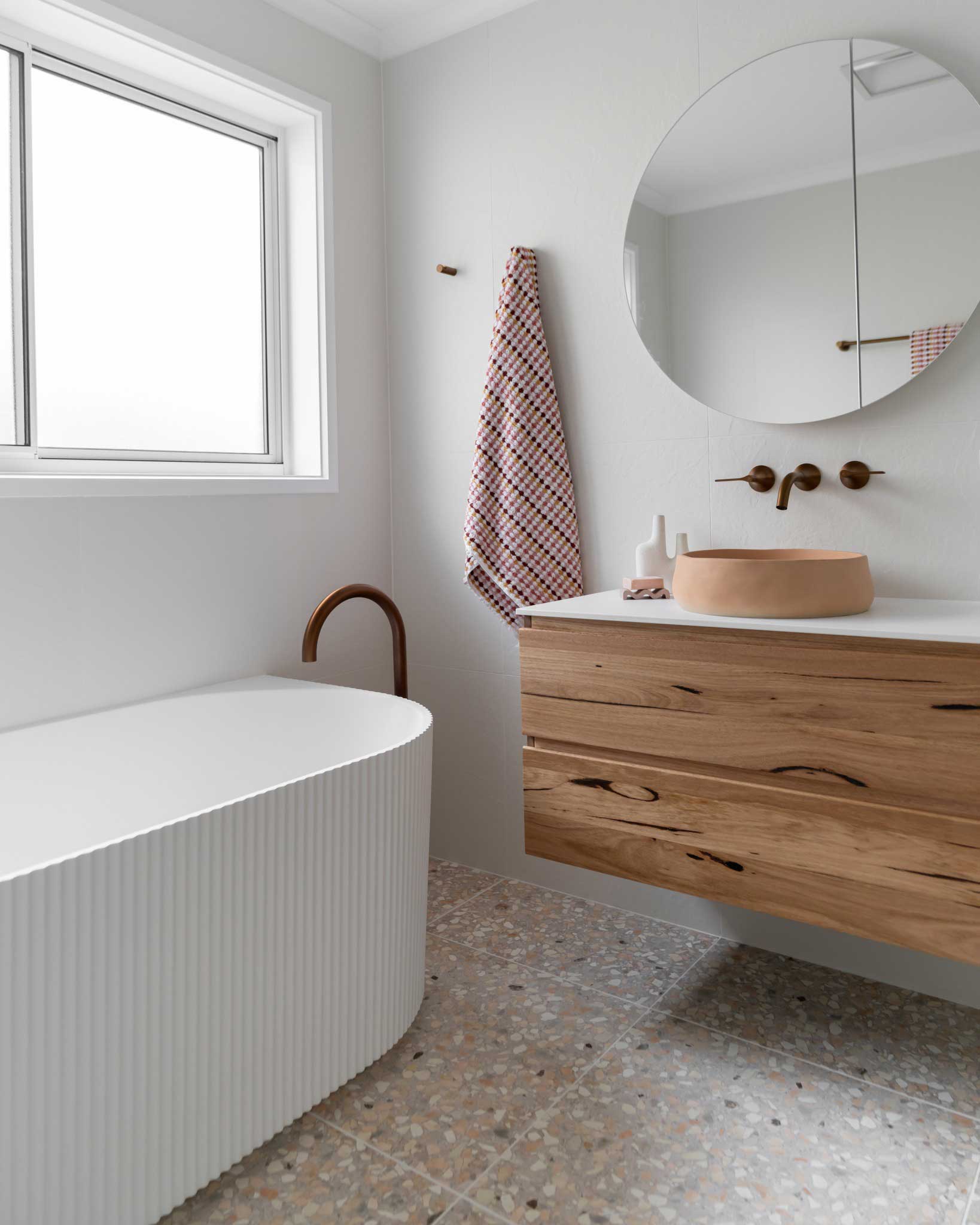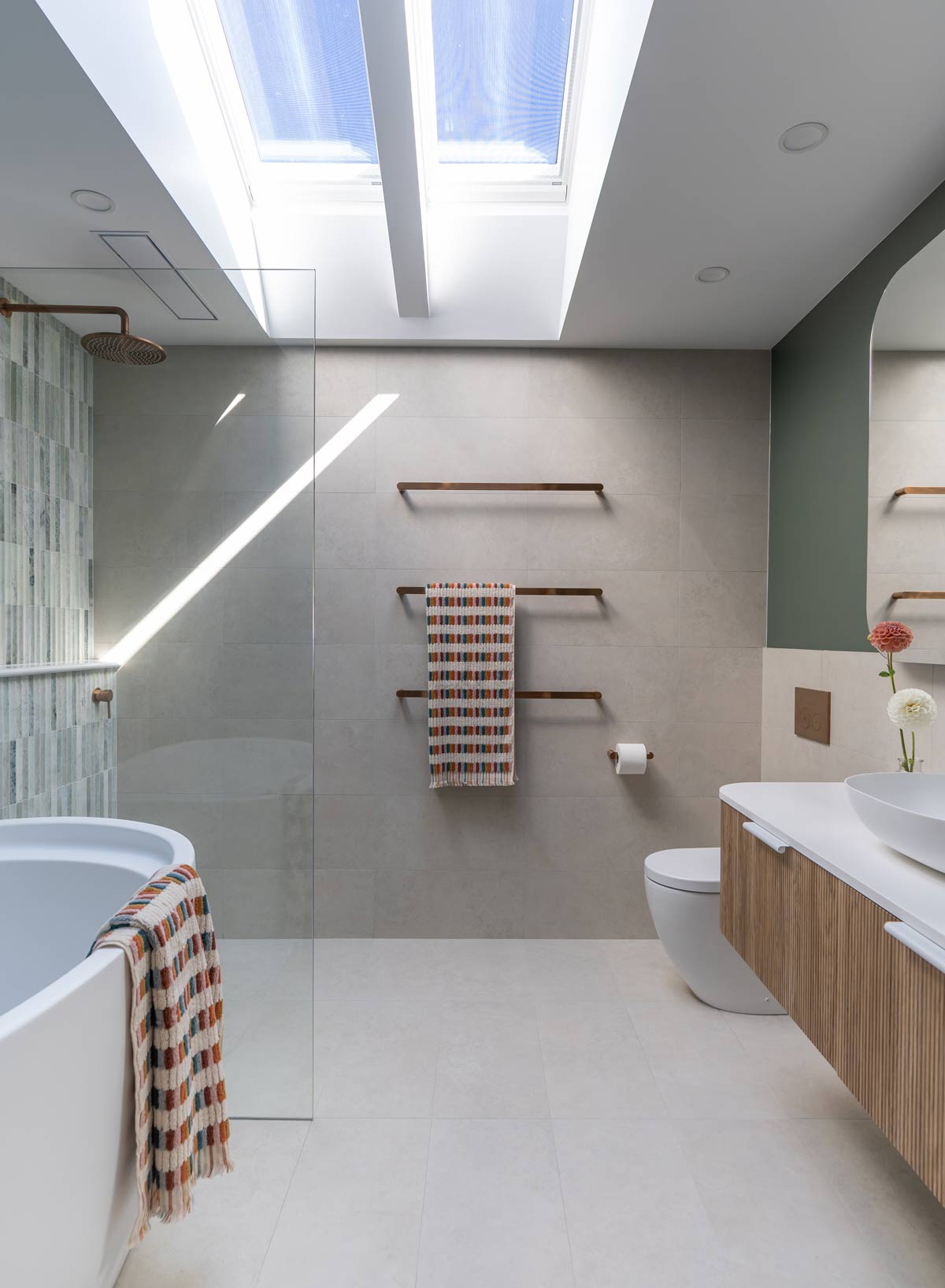Conlon Project
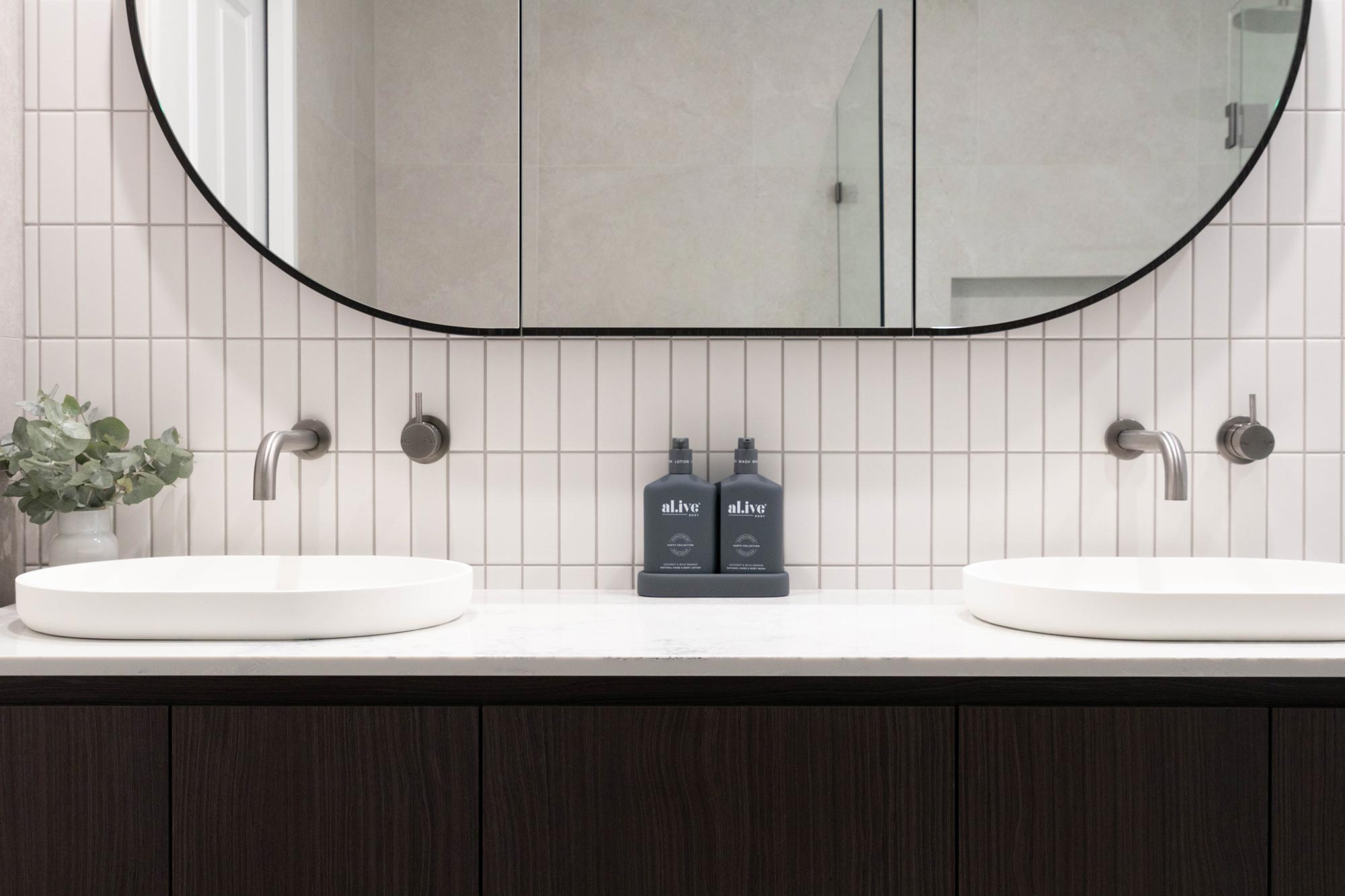
- Space: Bathroom
The client’s goal for this project was to improve the layout and usability of the ensuite to better suit everyday living. This renovation marks the first stage of a larger transformation of the home, which will eventually include updates to the main bathroom, laundry, and the kitchen.
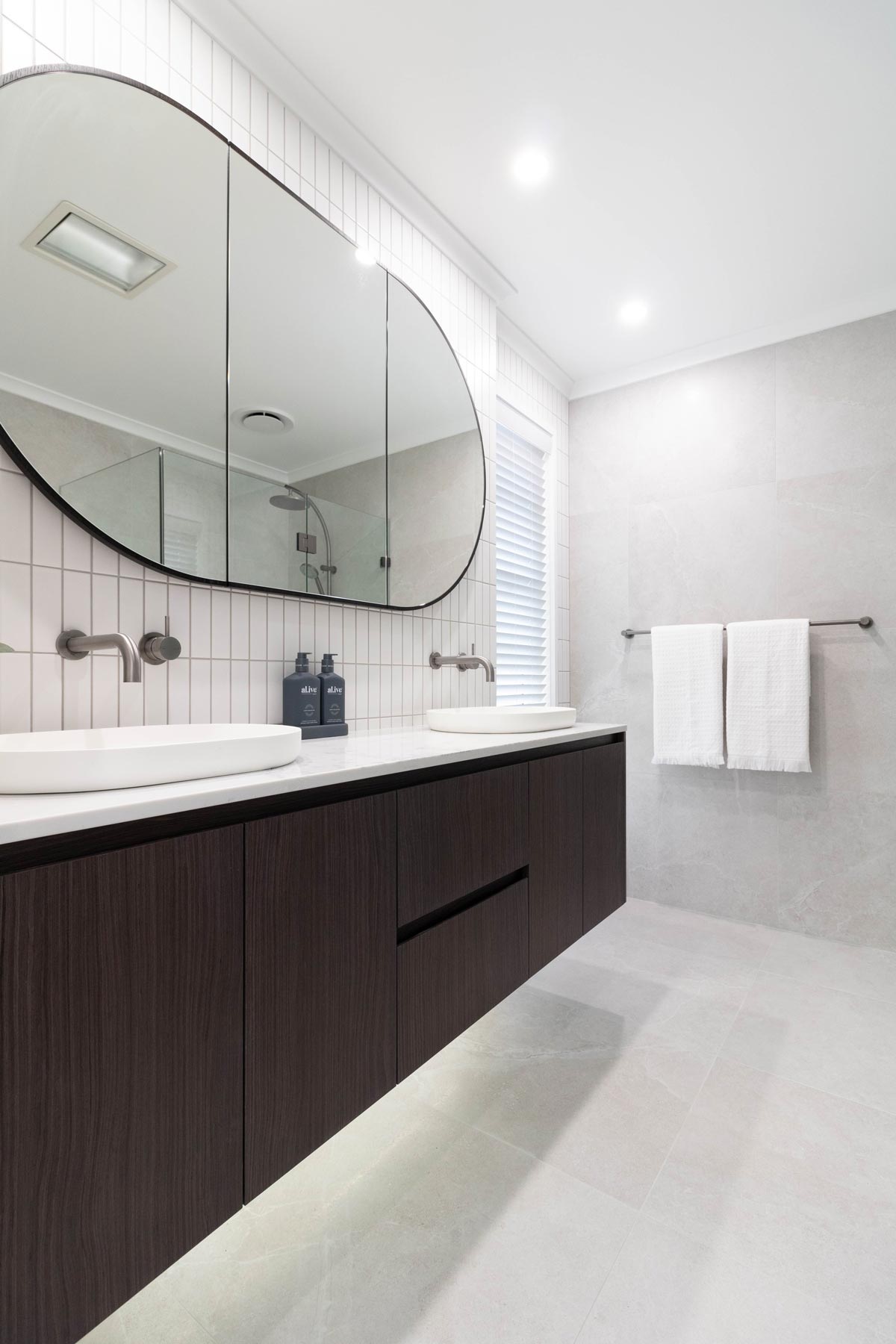
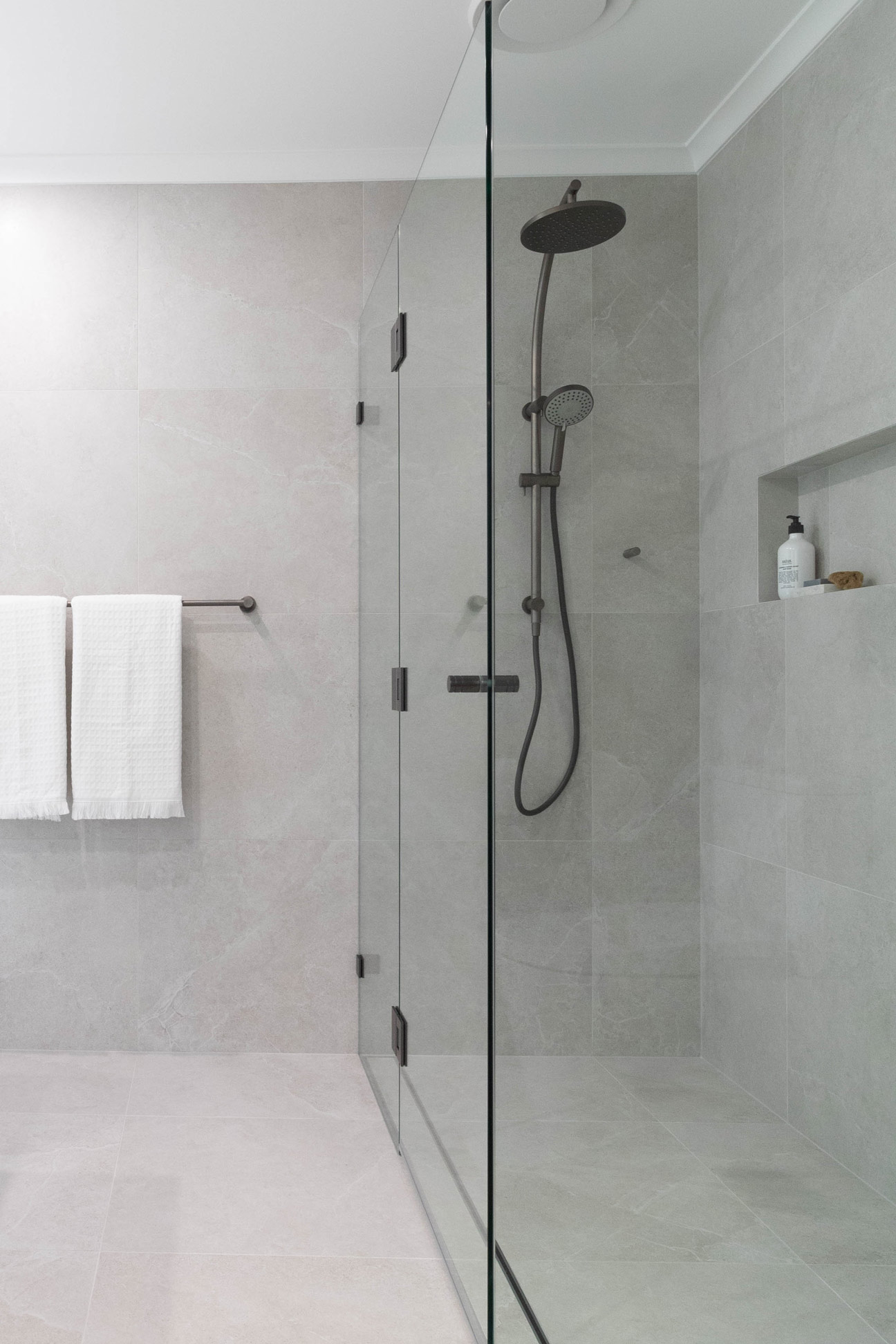
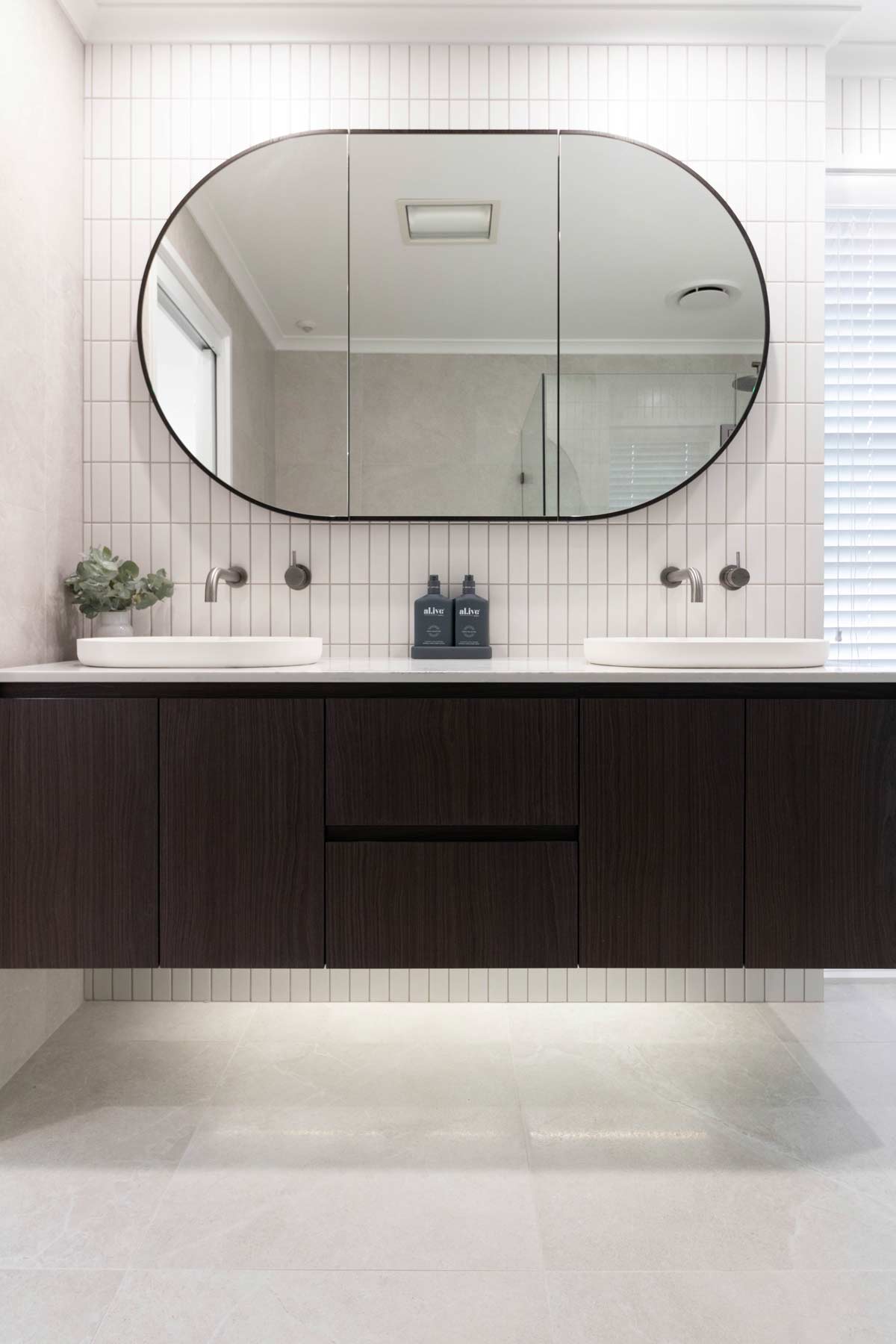
This ensuite was carefully redesigned to enhance functionality while creating a refined, welcoming atmosphere. A reconfigured layout improved the spatial flow, making everyday routines more comfortable and efficient.
Key design elements include a feature wall of white matt subway tiles, laid in a classic pattern to add texture. The custom vanity, crafted in Navurban timber, introduces warmth and organic character to the space.
Finishes were selected for both durability and style, with gunmetal tapware adding a contemporary edge and complementing the understated luxury of the overall palette. Large-format light grey floor and wall tiles bring a sense of openness, helping the room feel calm and cohesive.
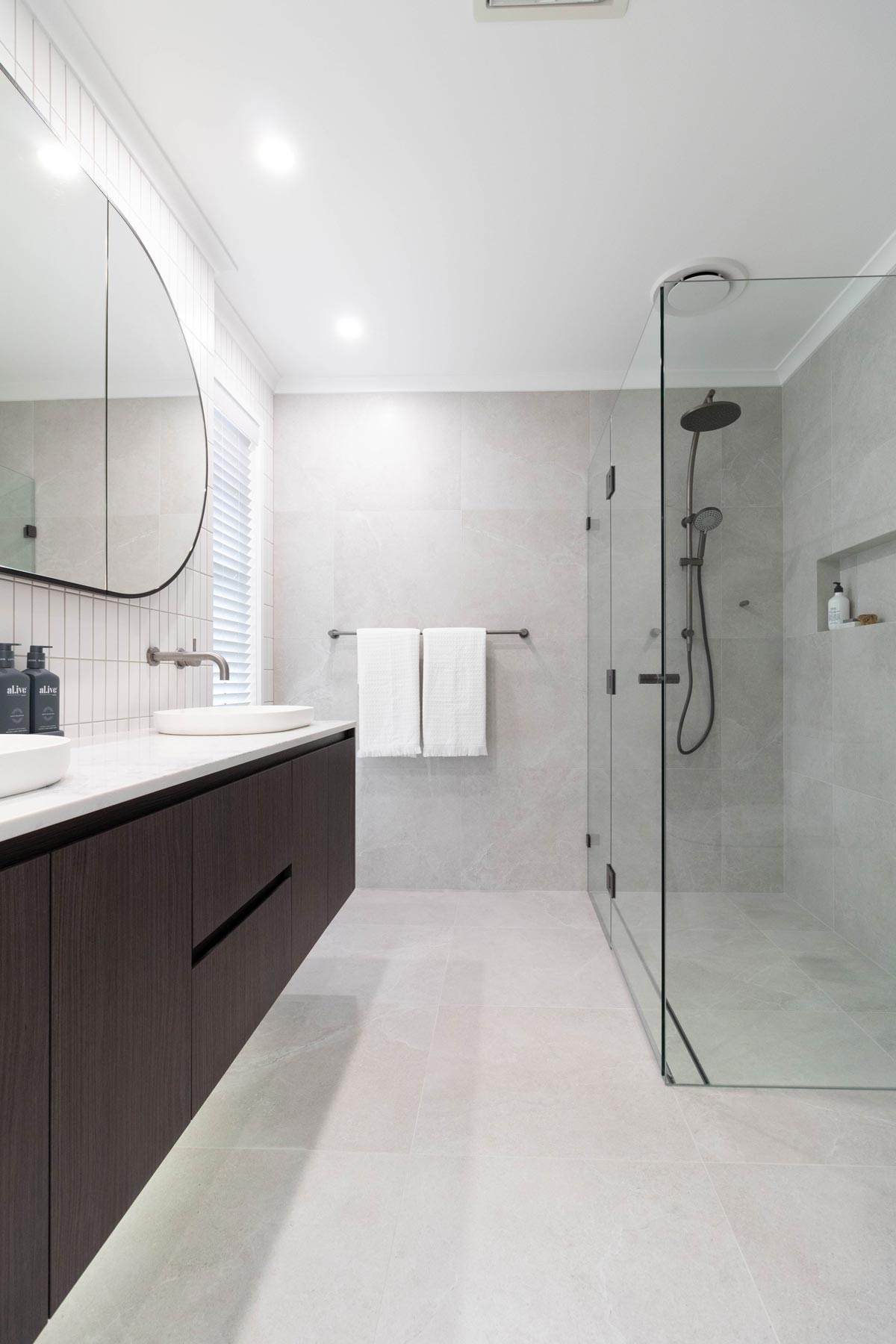
This bathroom embraces soft minimalism paired with modern sophistication. The combination of warm timber, crisp white tiles and elegant matte finishes delivers a serene and timeless look.
The gunmetal fixtures provide contrast without overpowering the design, striking the perfect balance between subtlety and style. The result is a space that feels clean, composed and effortlessly modern.
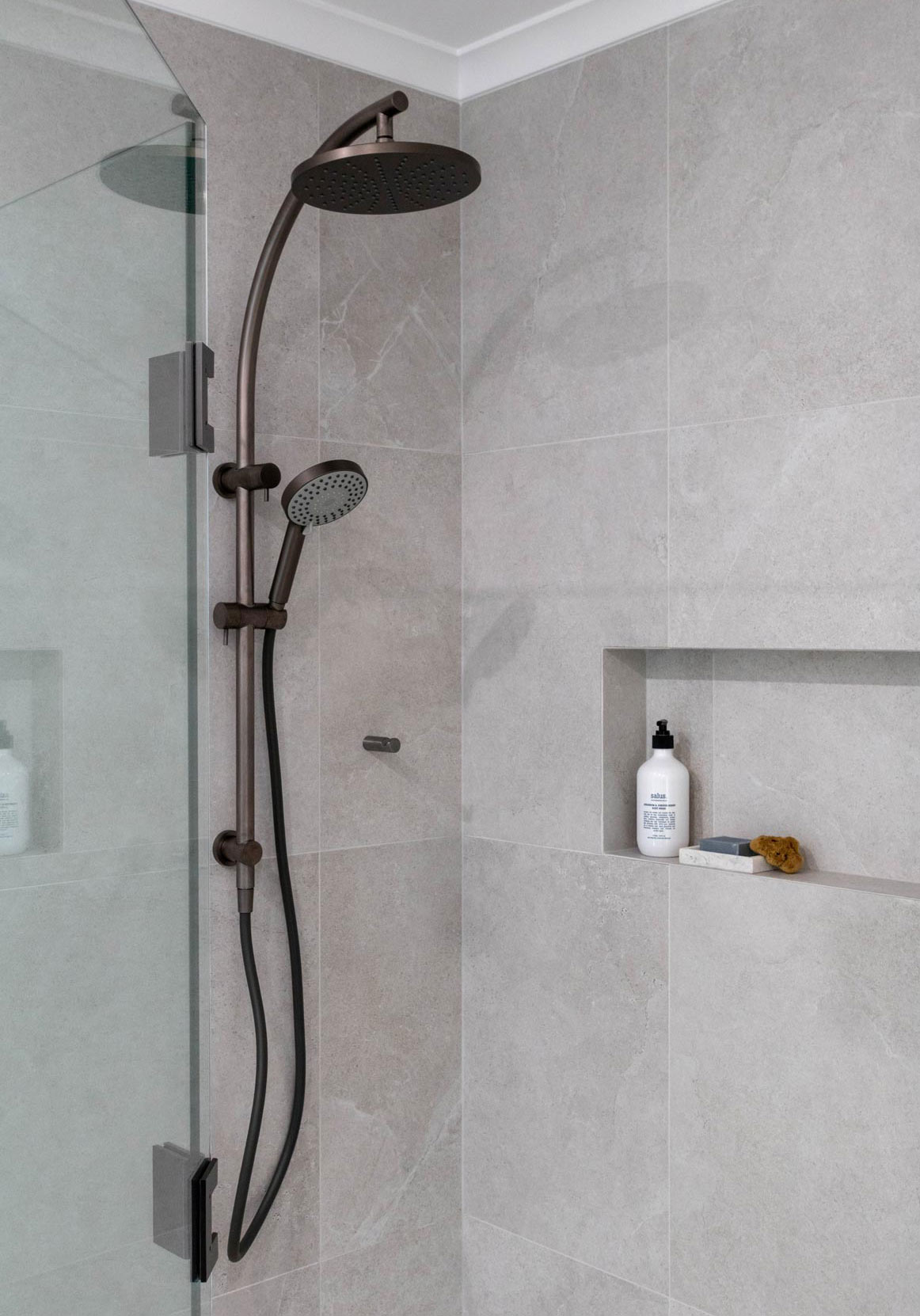
We are loving our newly renovated house immensely. Thank you for all the support and professionalism – nothing was too difficult from start to finish. A special thank you to Bella for her advice and guidance throughout the process and to their wonderful crew for delivering a top notch QUALITY renovation for us. We absolutely love the outcome.
We highly recommend NEWR for anyone thinking about having their home renovated.
