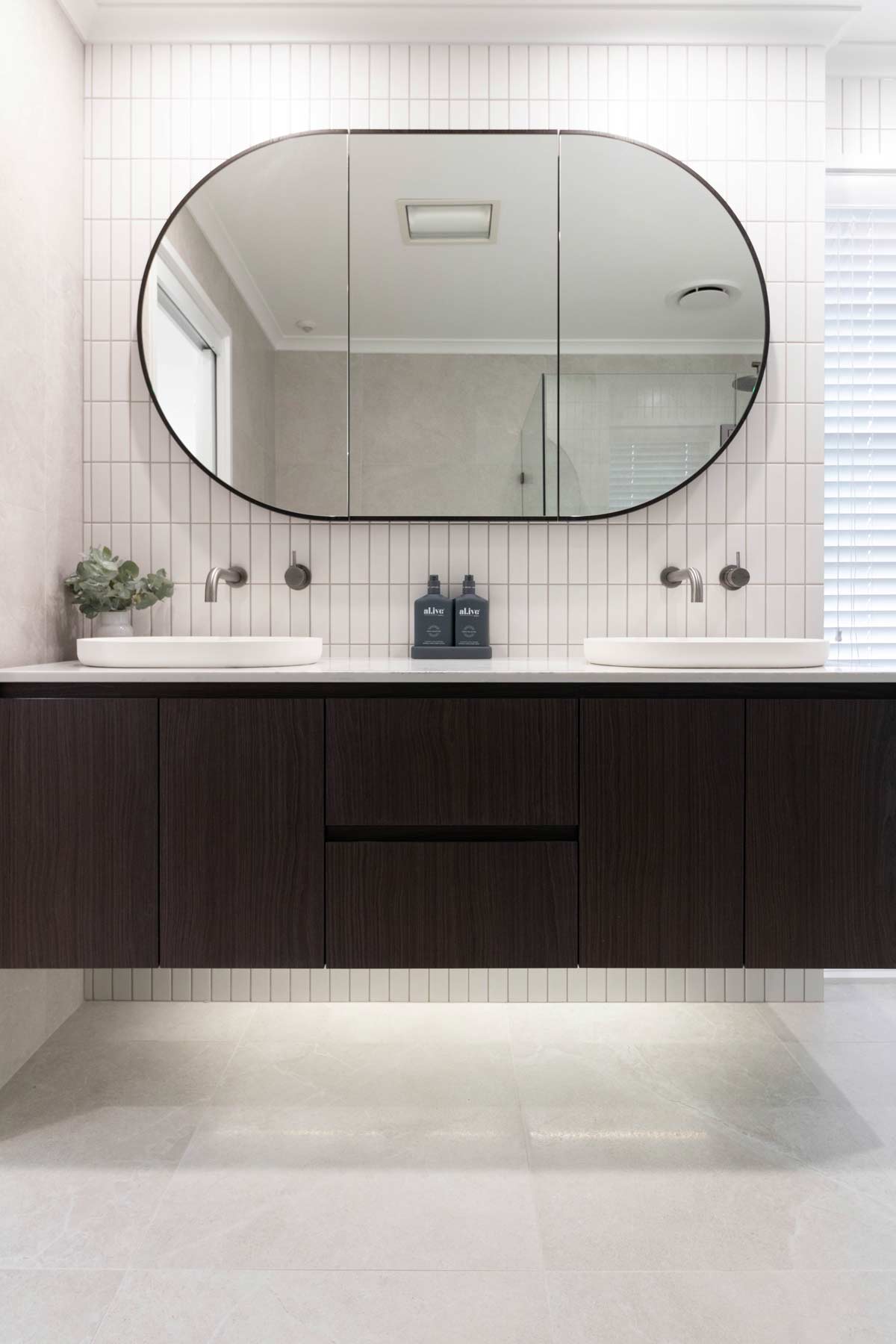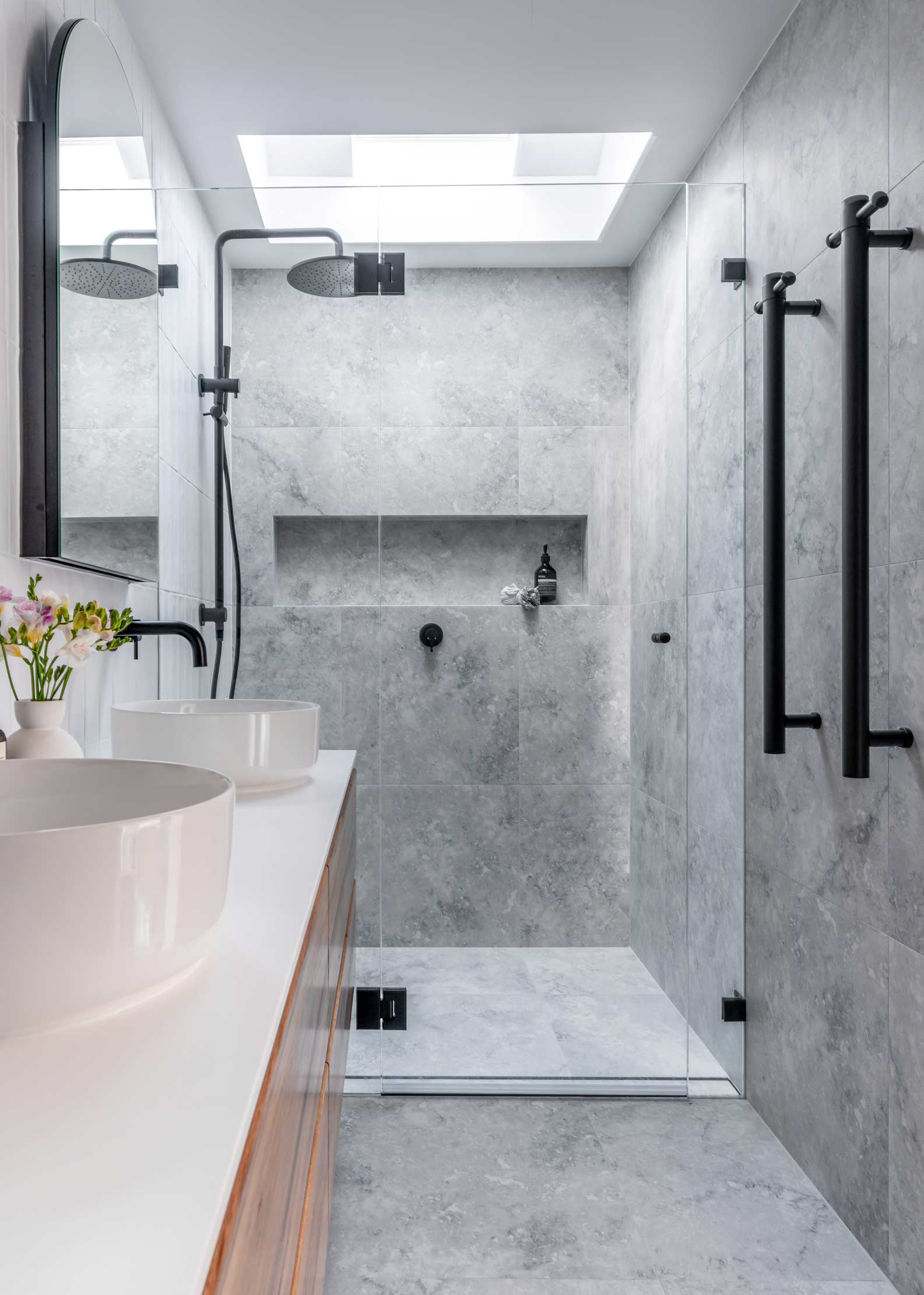De Graff Project 1
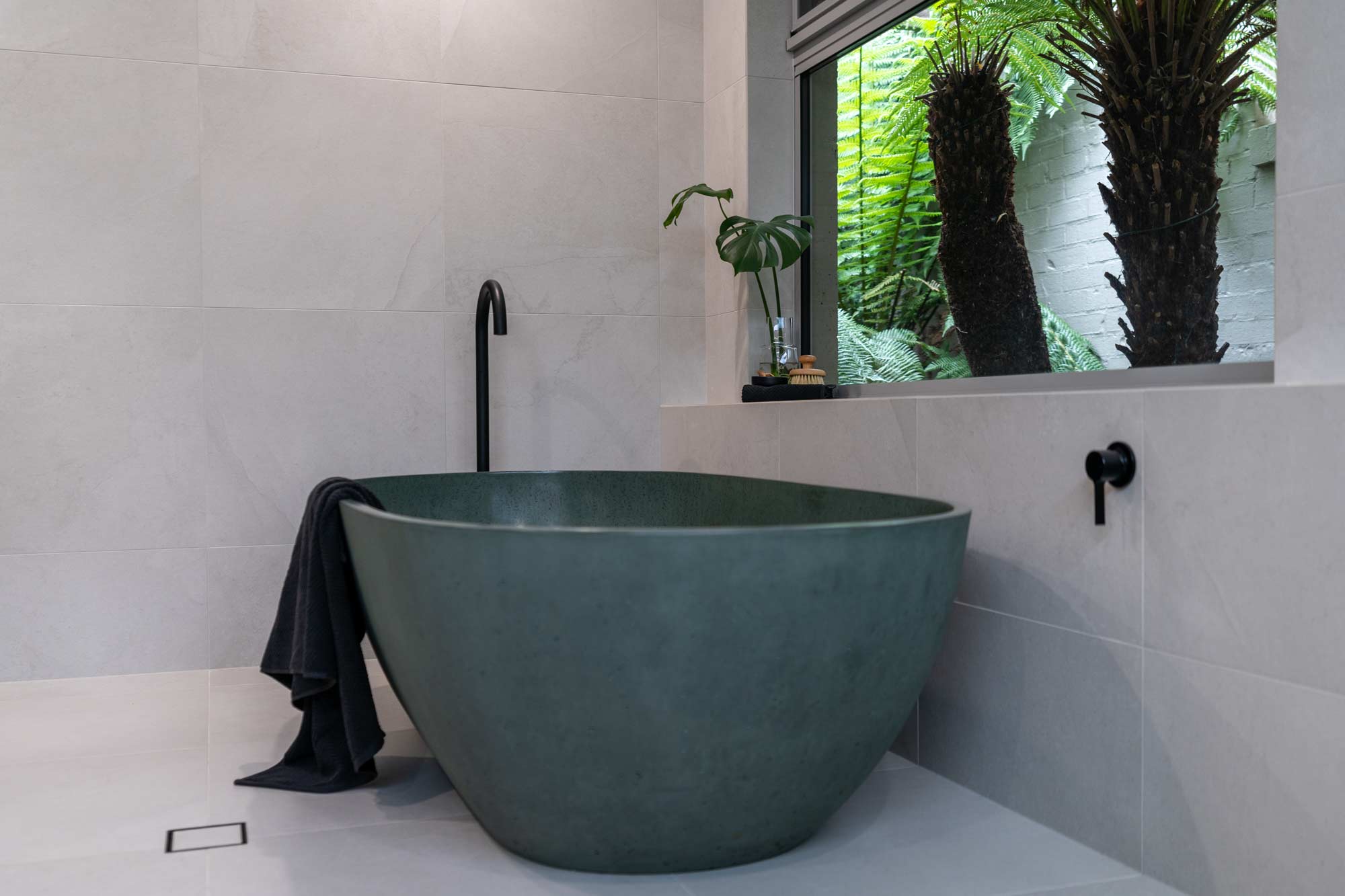
- Space: Bathroom
Our clients approached us to renovate their ensuite, main bathroom, and laundry, all of which were still in their original 1994 condition. They sought a modern update while maintaining the home’s character, especially in the ensuite.
The ensuite’s generous size was a standout feature, and the clients were eager to maximise its potential.
Functionality was key, as they wanted to accommodate two people in the space comfortably while keeping the bathtub positioned under the large window to offer a peaceful view into the garden. Inspired by their home’s mid-century modern style and its natural surroundings, they wanted to incorporate raw, modern materials into the design.
Through multiple meetings and careful planning, we created a design concept that met their needs and desires, ensuring a balance between practicality and aesthetics.
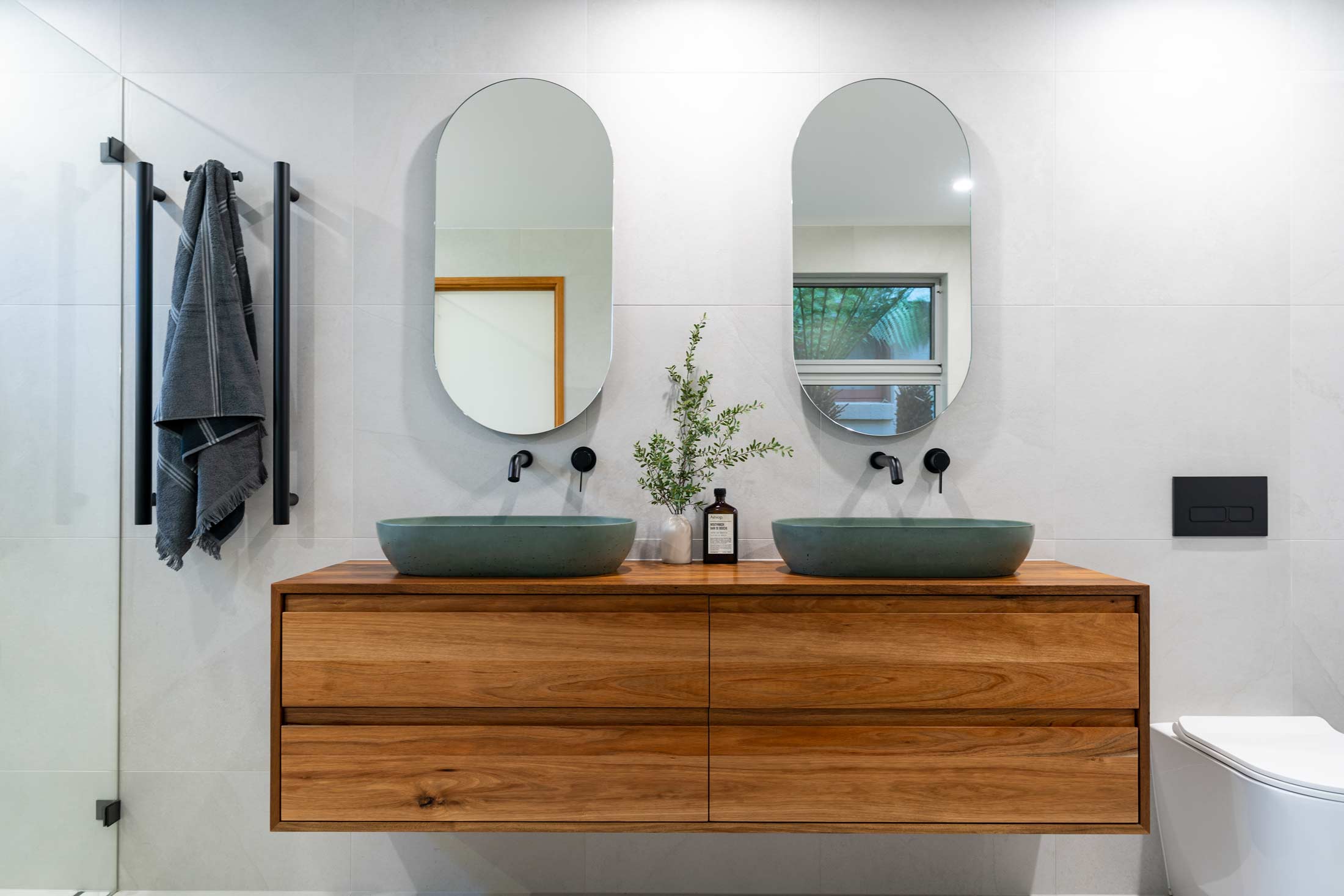
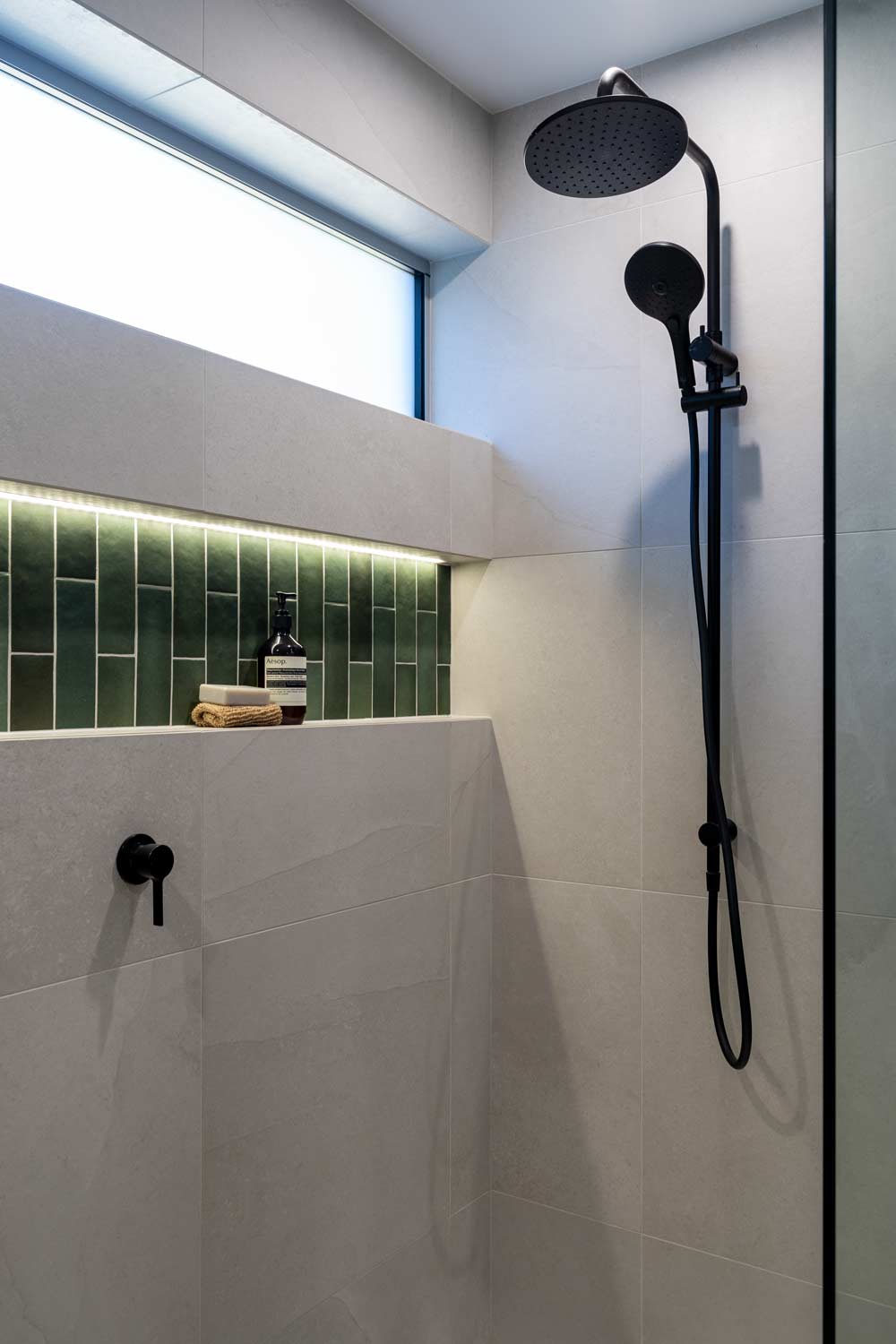
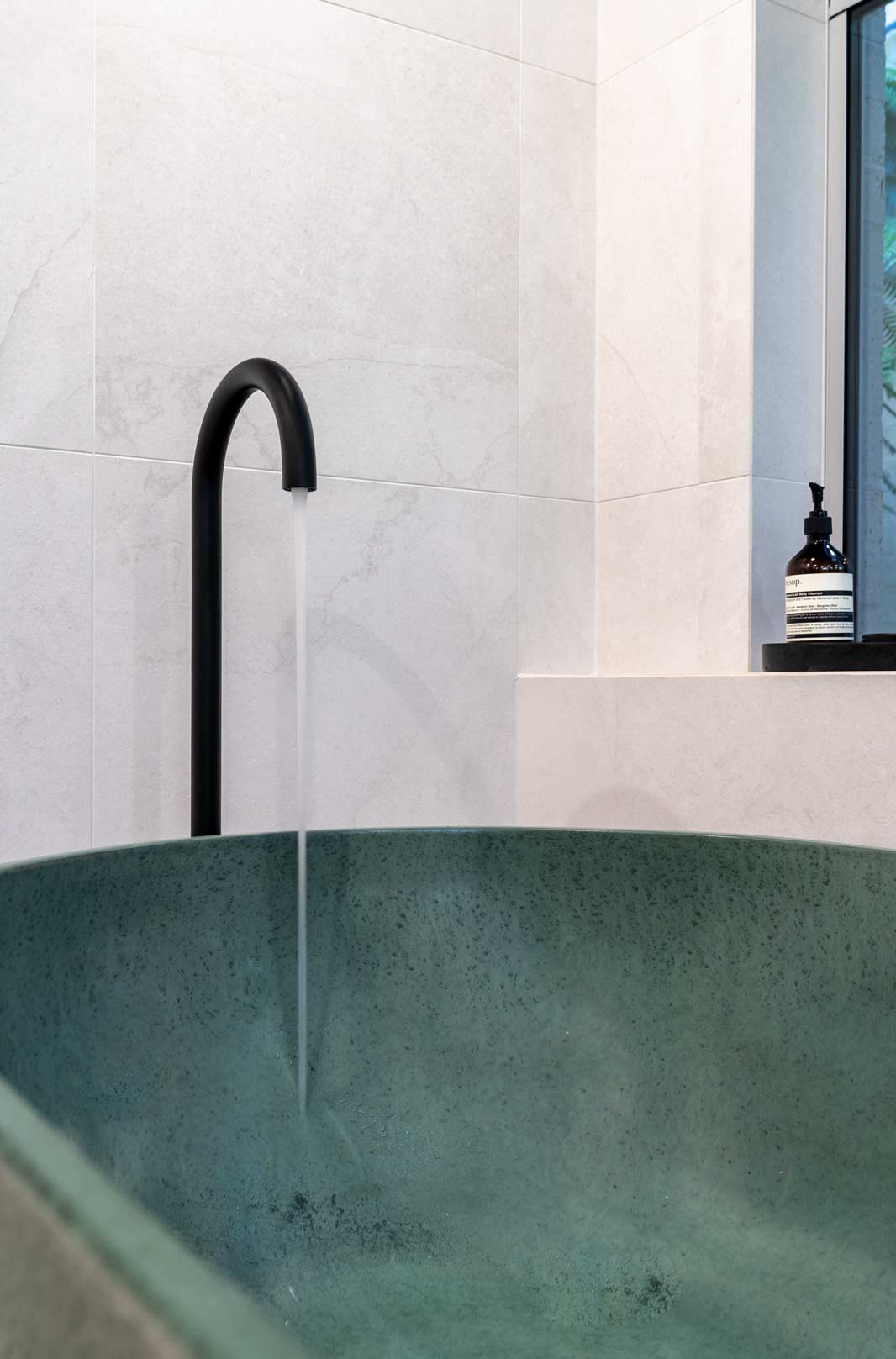
NEWR were highly recommended by friends, and we are so pleased that the team met these high expectations! From the initial quote and design phase through to completion, the communication, flexibility, and attention to detail from the whole team was amazing.
The ensuite was the major focus of the renovation, given its size and the need to improve the utilisation of the space. We had a vision for the overall look we were after, and the advice from NEWR on how to best achieve this was spot on.
We are so happy with the final outcome, which is both visually amazing and functional for our family of four.
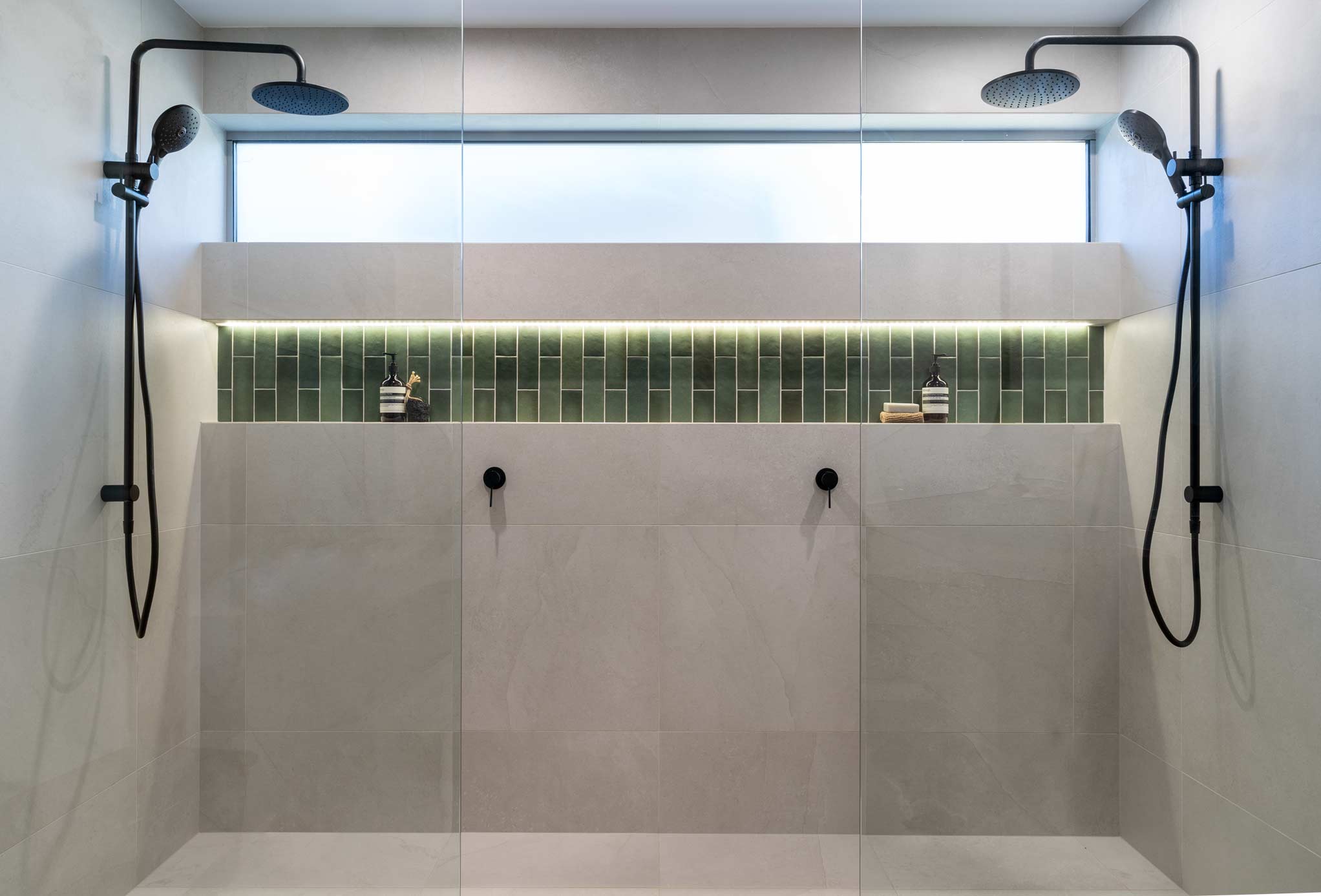
The ensuite’s design features several standout elements, including twin walk-in showers, a striking forest green concrete free-standing bath, and matching basins that serve as a focal point. Natural light is maximised with newly installed windows above the bath and in the shower, while a sensor-activated strip light in the shower recess adds both practical and aesthetic value.
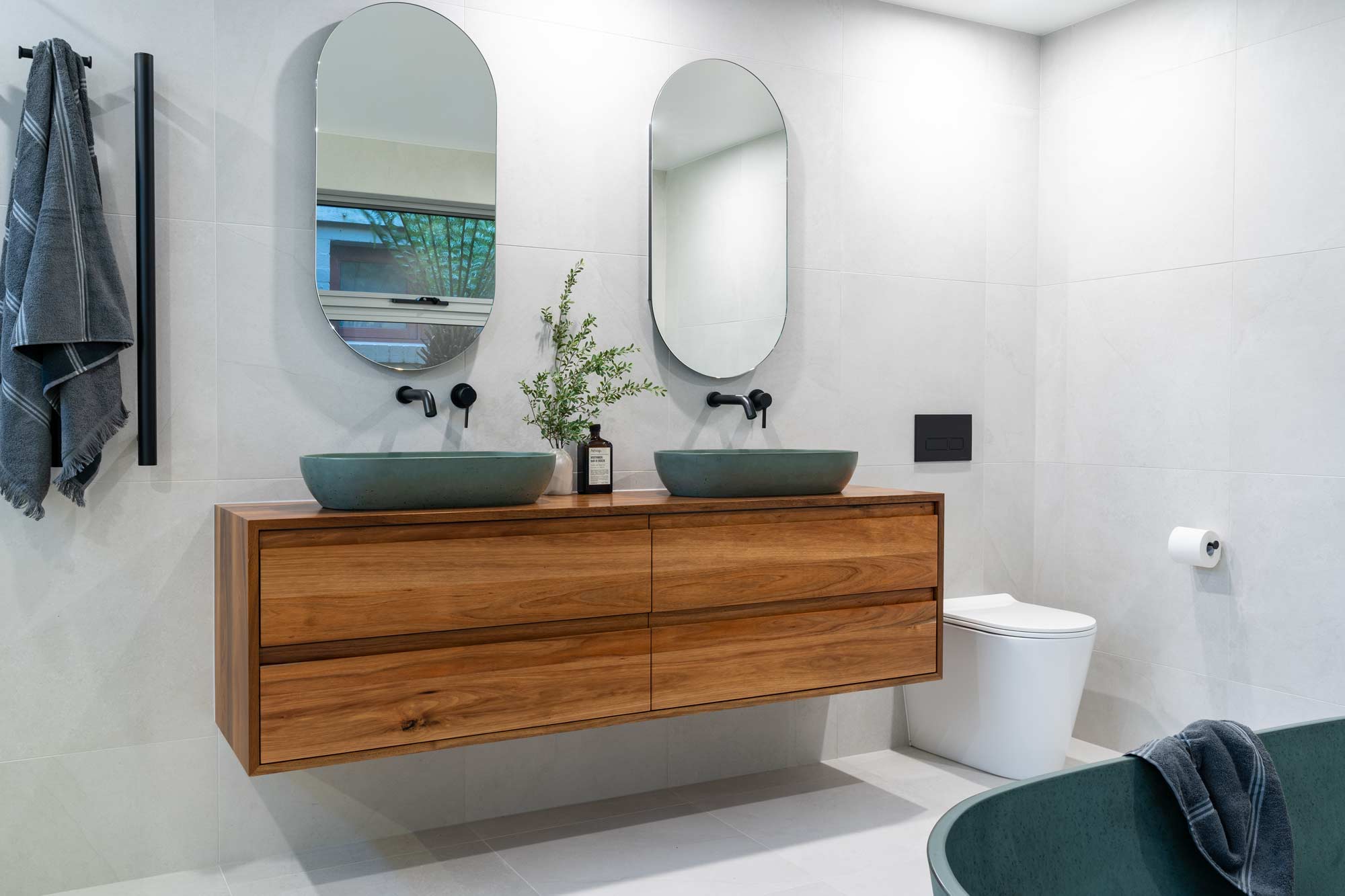
A double-bowl vanity allows for two people to get ready simultaneously, enhancing the space’s functionality. Luxury touches such as under-tile heating and heated towel rails offer year-round comfort. The ergonomic layout includes a raised vanity, recessed shaving cabinets for additional storage, and a minimalist in-wall cistern toilet. The design also ensures ease of cleaning with ample space around fixtures and drawers in place of doors to optimise storage.
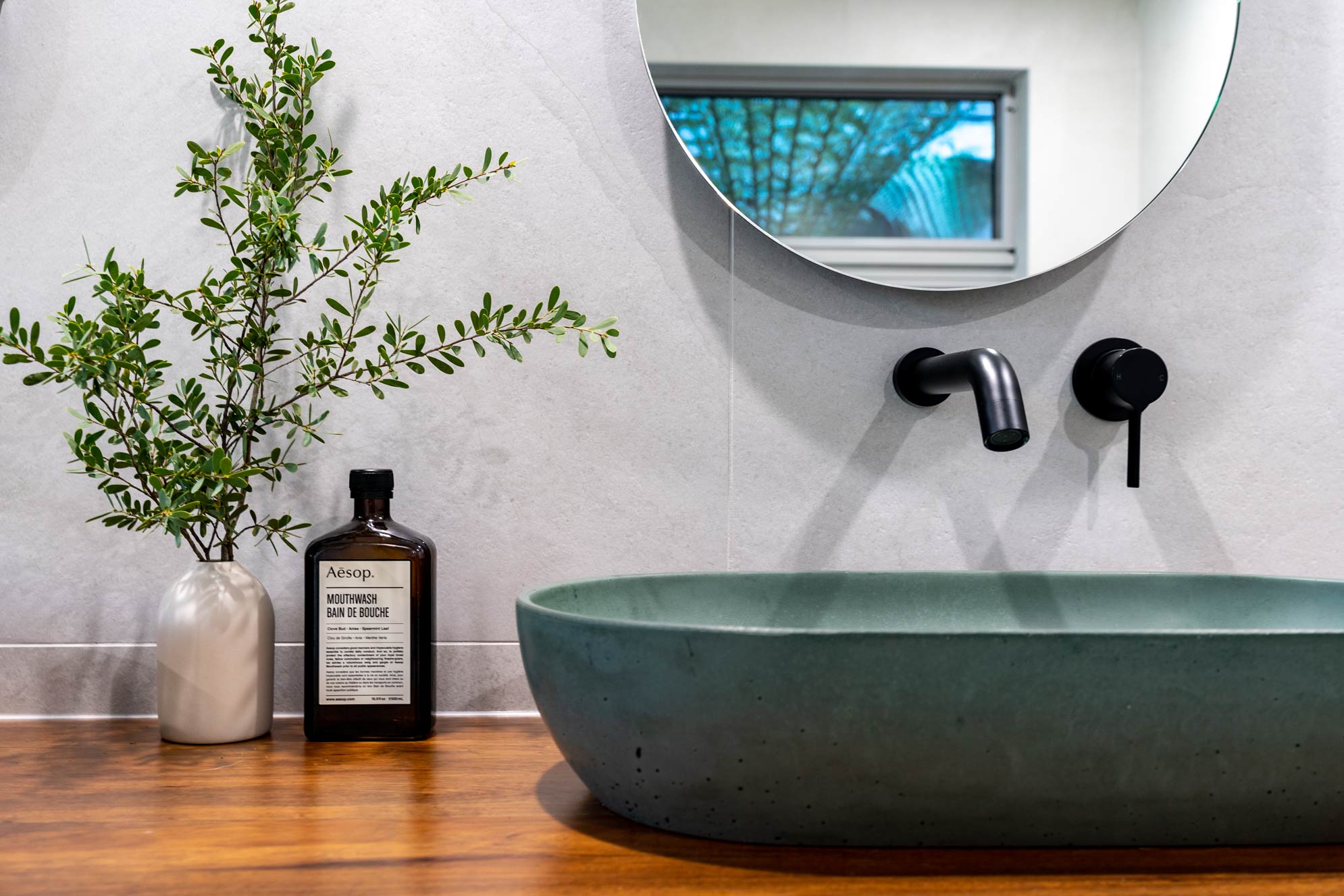
The design draws heavily on the home’s mid-century modern architecture and the natural Australian surroundings. A palette of forest greens, warm timbers, and light greys was chosen to reflect the environment, creating a relaxed and cohesive atmosphere. The solid Tasmanian Blackwood custom vanity, with its rich colouring and beautiful grain, serves as a beautiful focal point in the space. The freestanding bath, with its bold forest green concrete finish, complements the vanity and adds an unexpected yet stylish element. These carefully chosen materials create a serene and welcoming retreat.
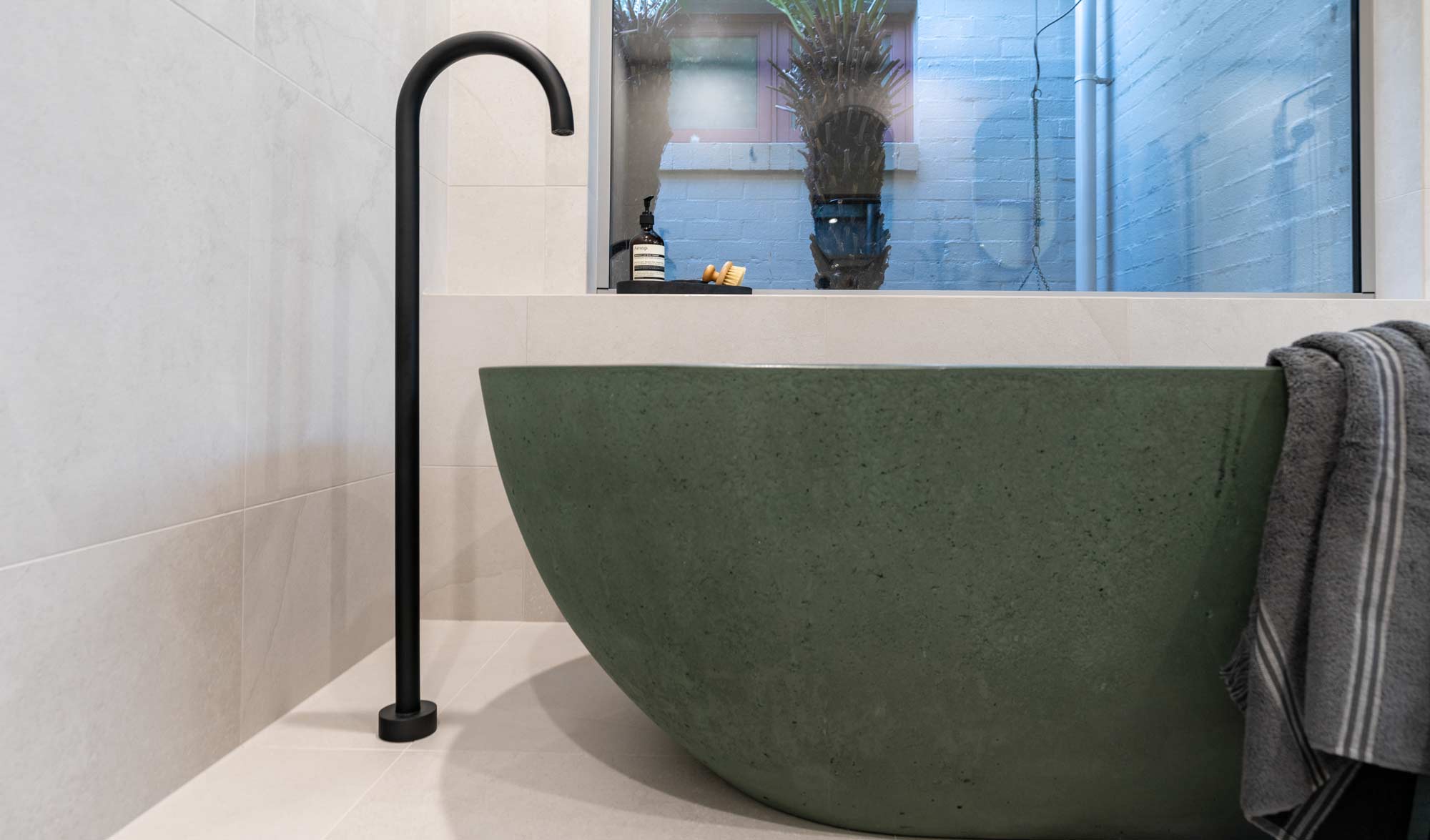
Challenges & Solutions
One of the key challenges was the existing layout, which was awkward and impractical, with minimal storage. The original vanity was positioned too close to the wall, and the tub was framed in, taking up valuable space. To address this, we reconfigured the layout entirely, moving the vanity to the centre of the room opposite the entry.
The freestanding bath was also introduced, which allowed for better circulation and opened up the space. Additionally, the structural challenge of widening the window to fit a double shower required a development application, which was successfully approved. The changes to the window configuration enhanced the overall feel of the room, bringing in more natural light and creating the perfect location for the shower.

