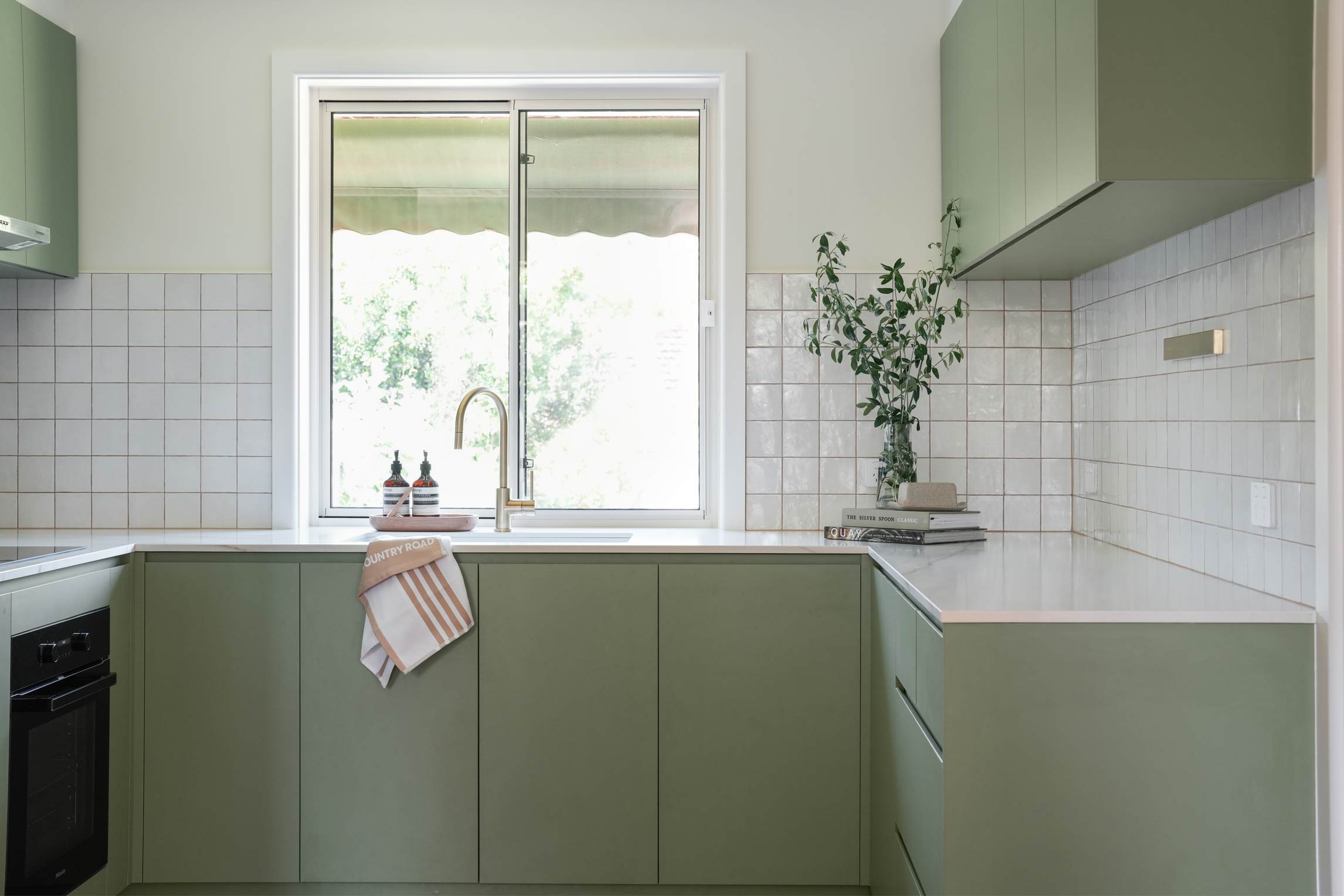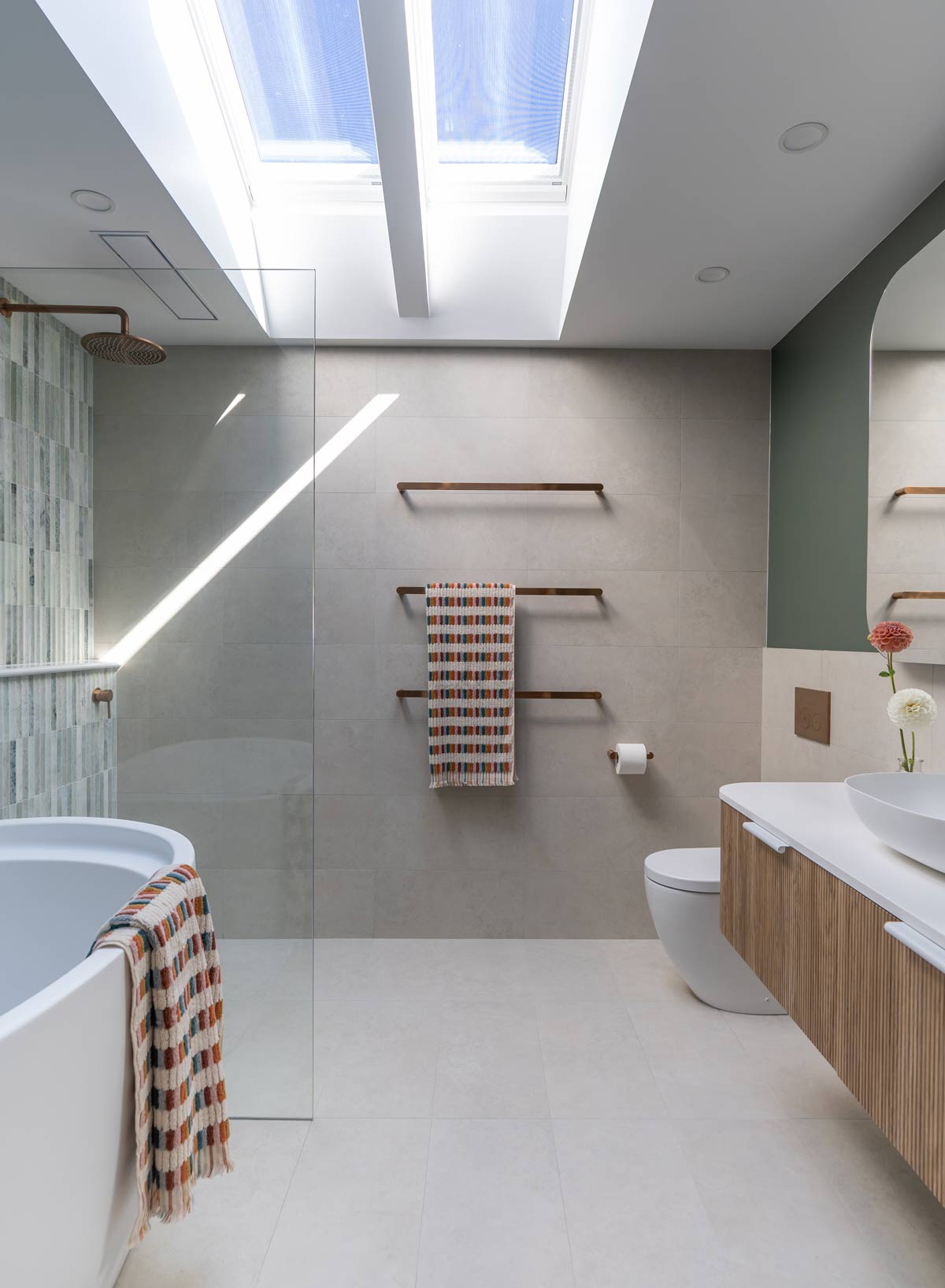Fihelly Project
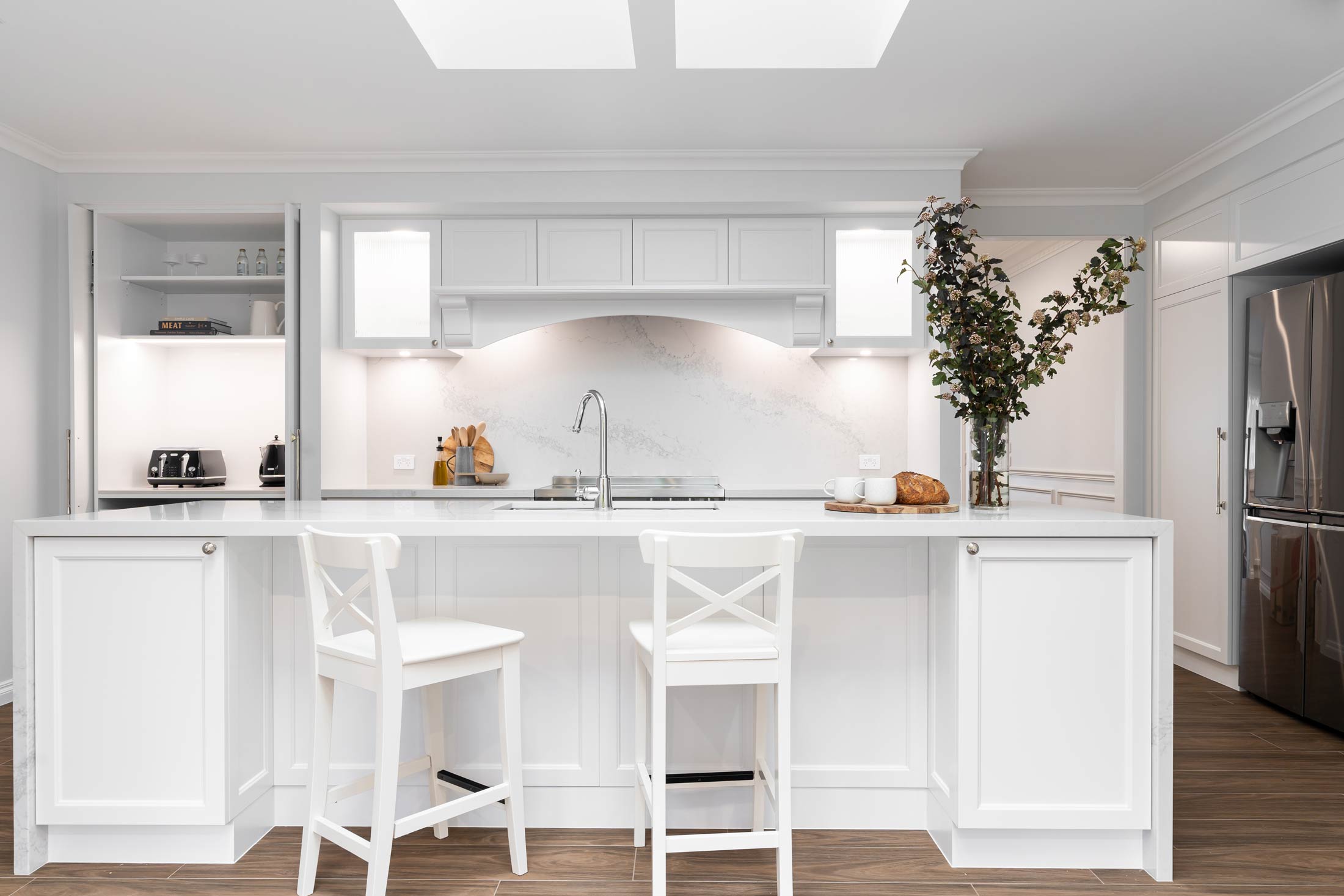
- Space: Full Home
Our clients came to us with the goal of modernising their Fadden home while making better use of the existing floor plan and capitalising on its incredible views. The layout was disjointed, with visitors having to walk directly through the formal dining and kitchen to reach the rest of the house. The large living room felt impractical, split between a fireplace zone at one end and a small TV nook at the other.
They were seeking a more practical and cohesive design that allowed for easier movement through the home, additional functional spaces, and a style that would feel timeless, elegant, and light-filled.
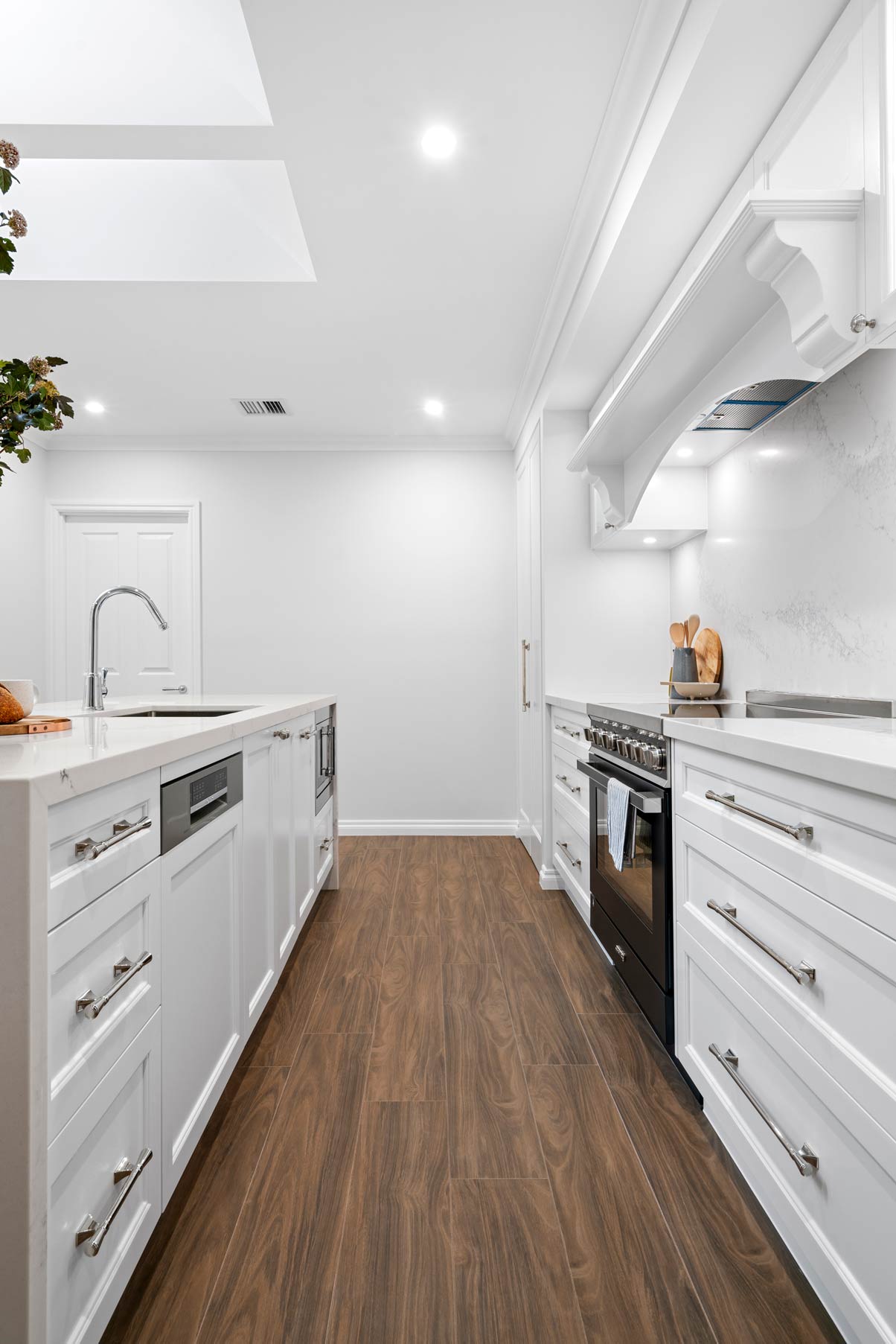
We introduced Hamptons inspired profiles, panelled detailing, and soft neutral tones, but simplified the style across more compact rooms to avoid it feeling heavy or dated. By keeping the same skirting, architraves, joinery profiles, stone, and paint colours throughout the home, we achieved a harmonious and balanced aesthetic.
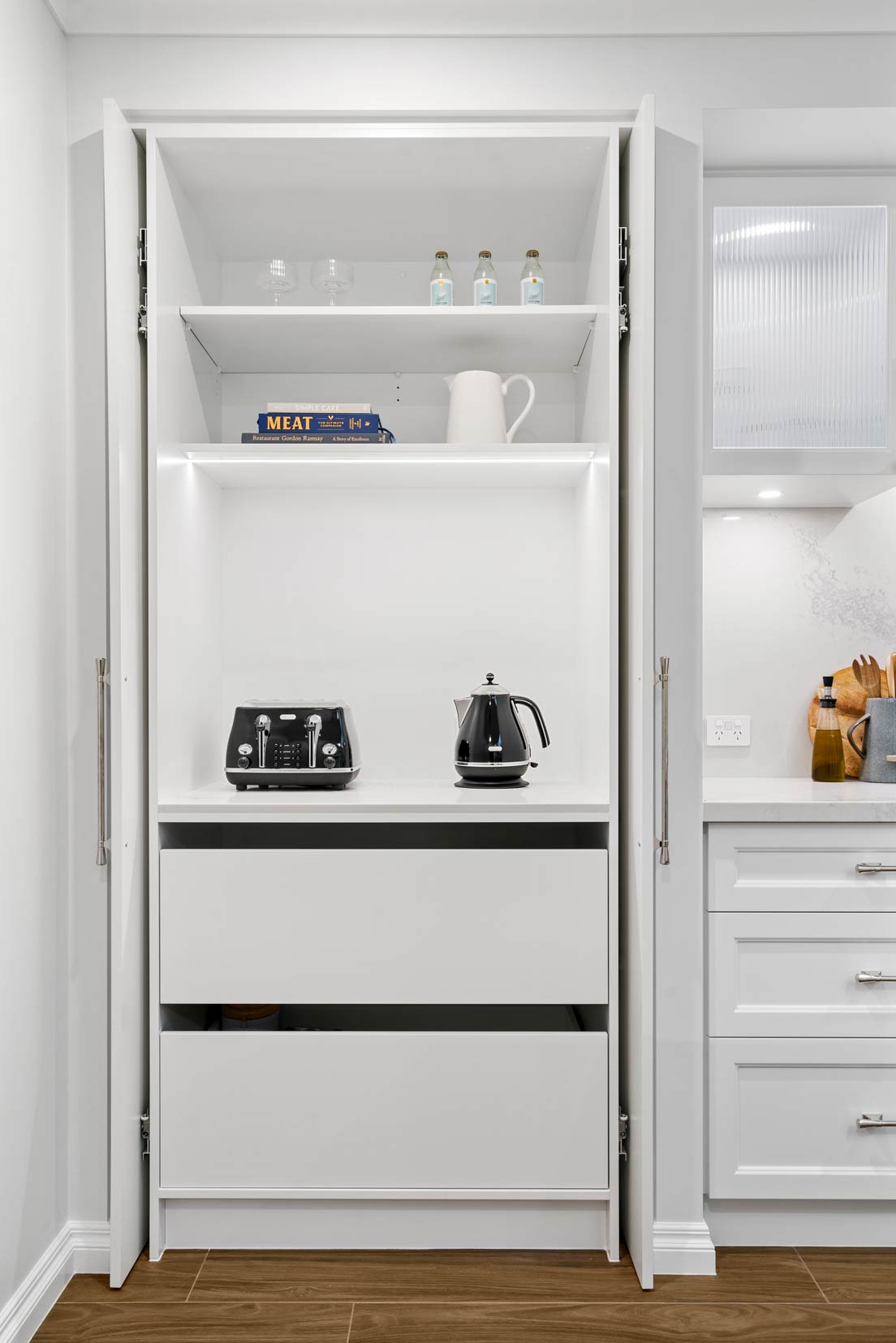
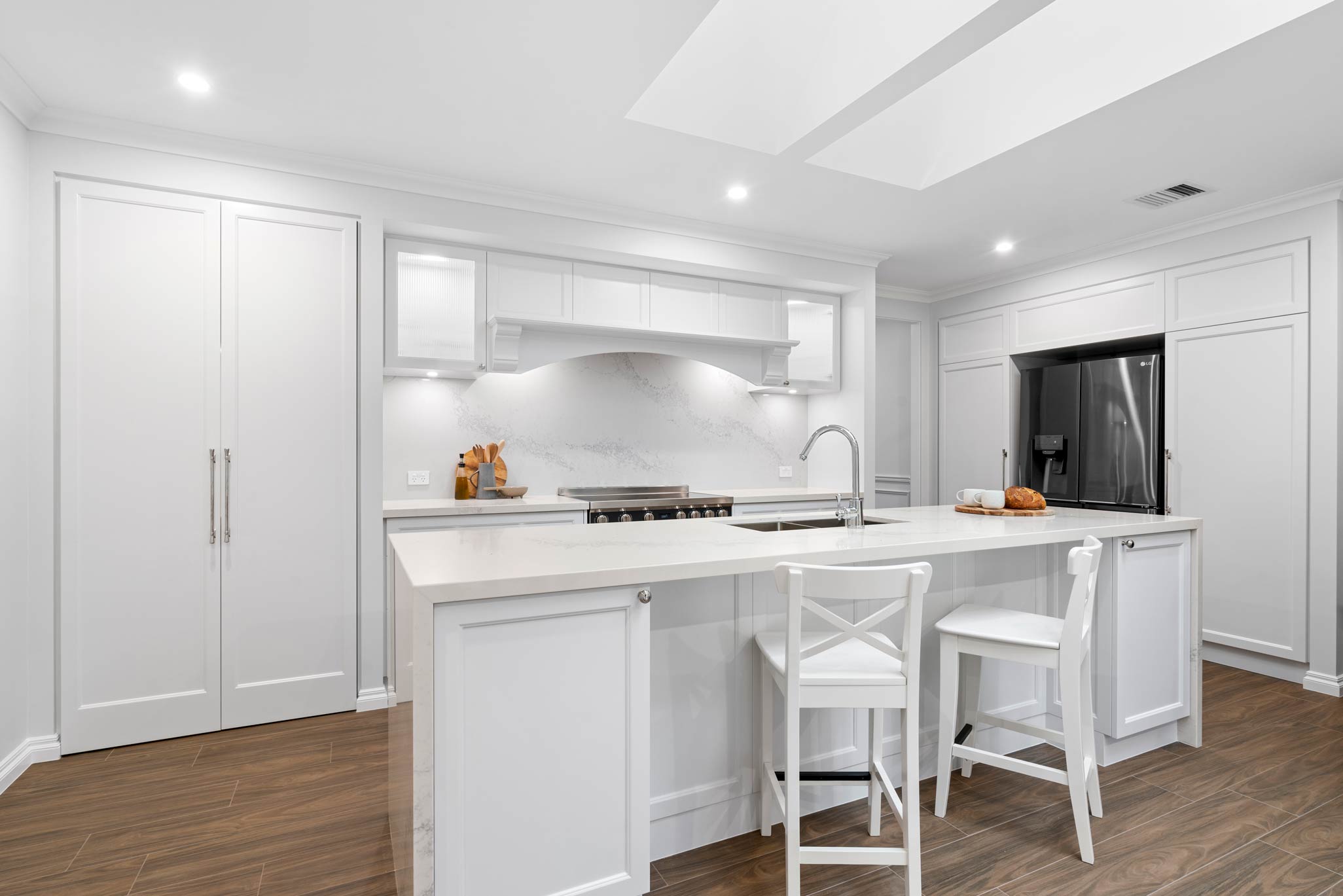
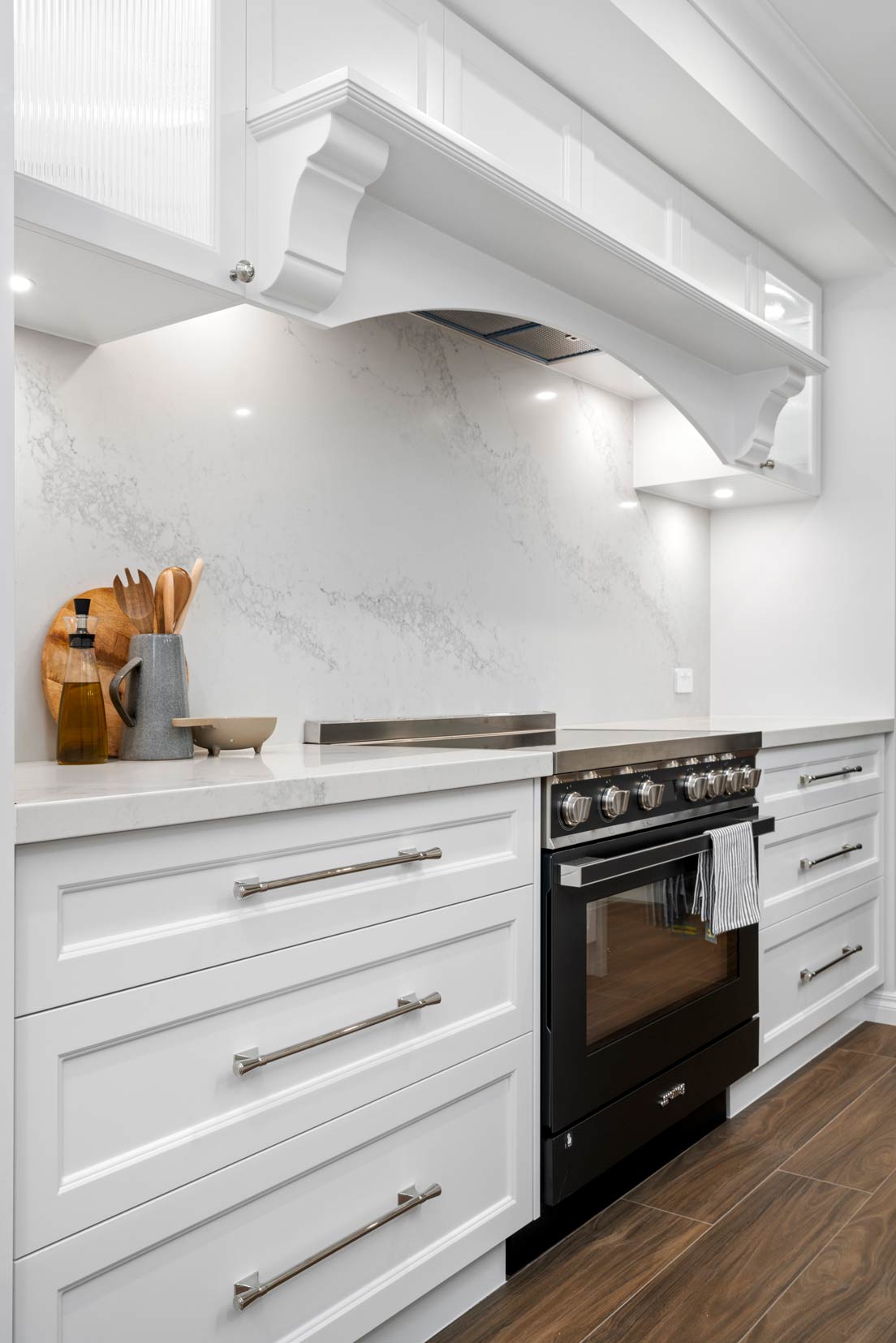
Wainscoting & Traditional Cornices
In the formal lounge and dining areas, traditional architectural detailing such as wainscoting and large cornices introduced depth and elegance, beautifully contrasting the more pared-back finishes used elsewhere.
Laundry
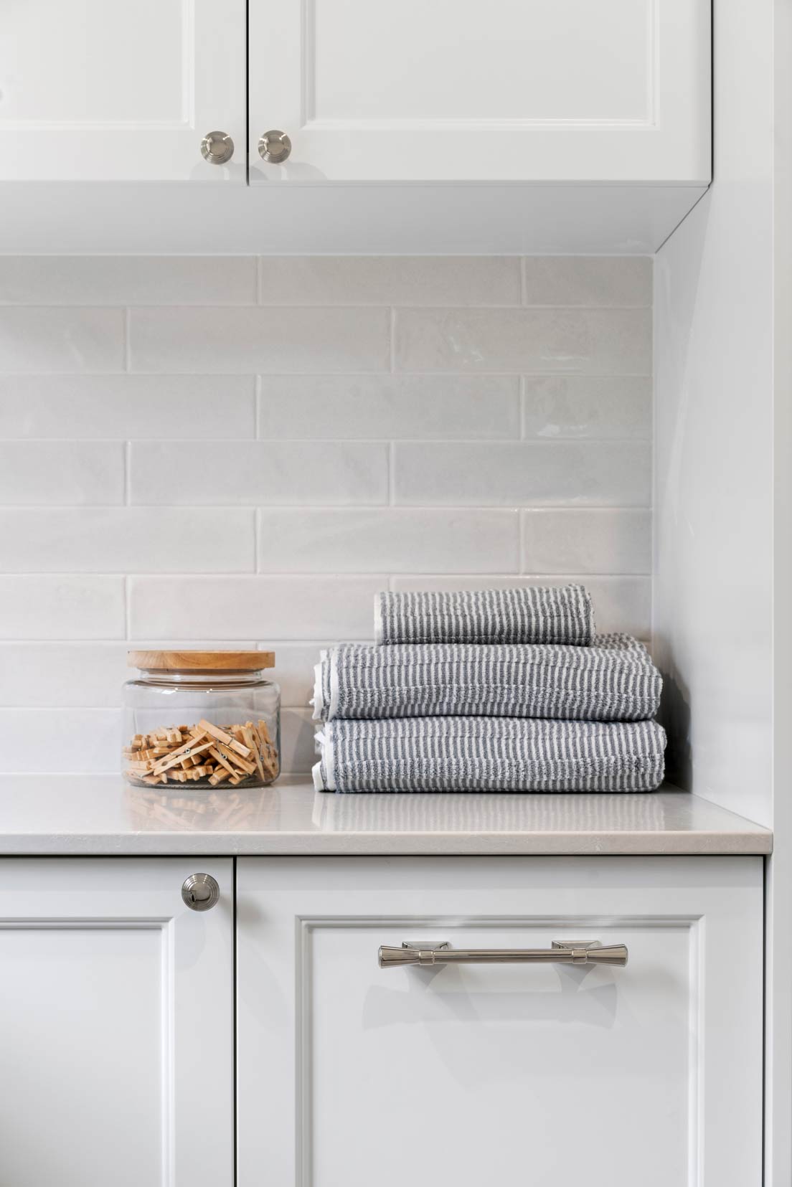
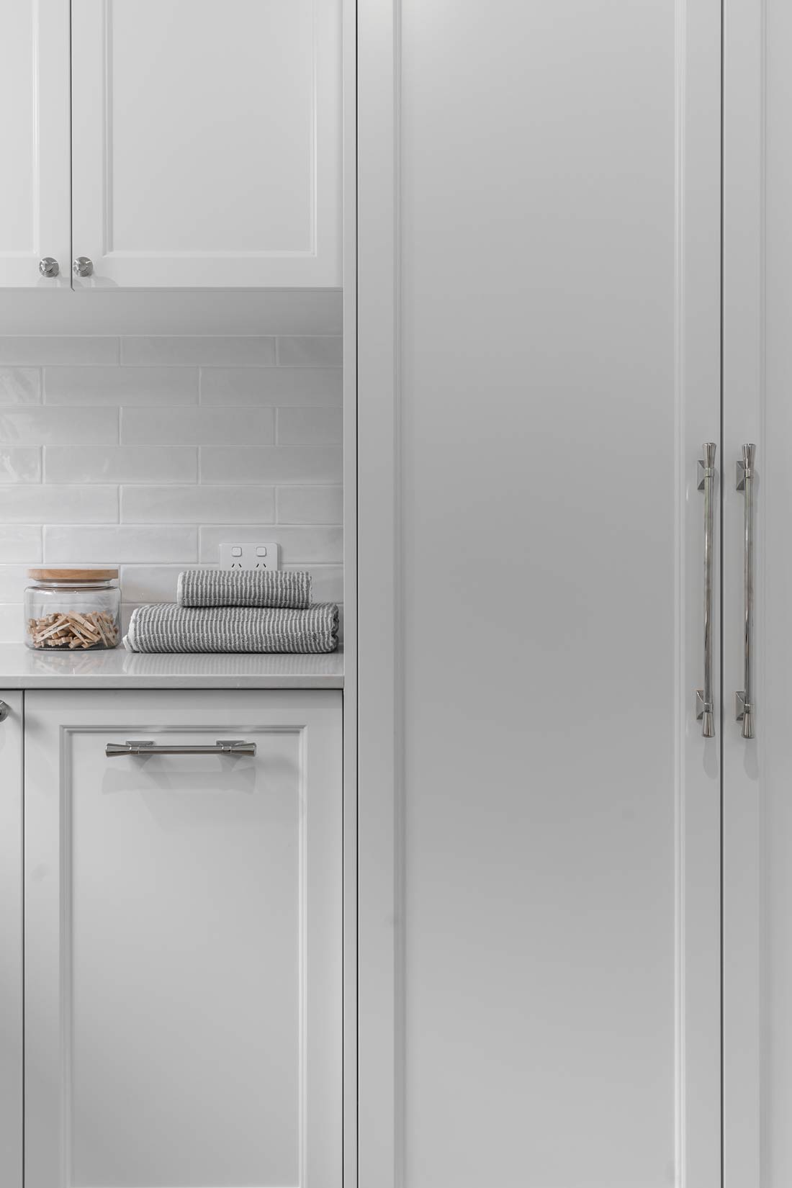
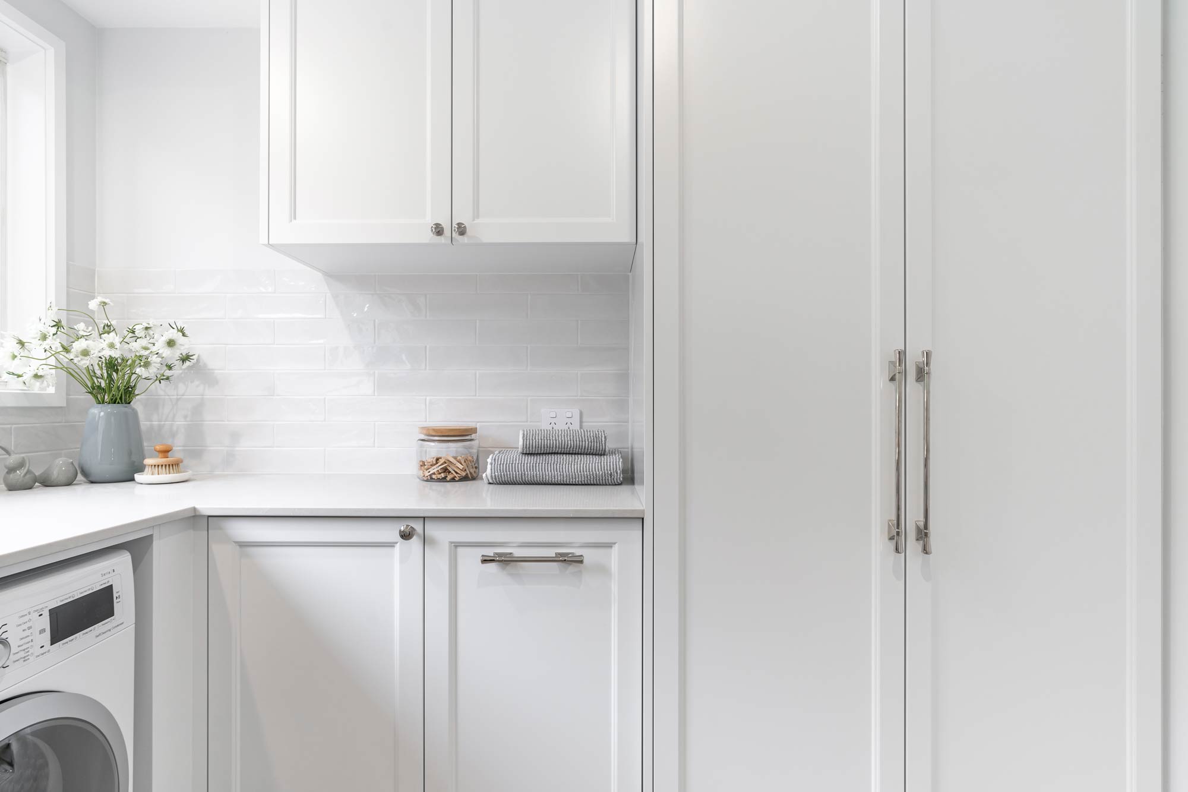
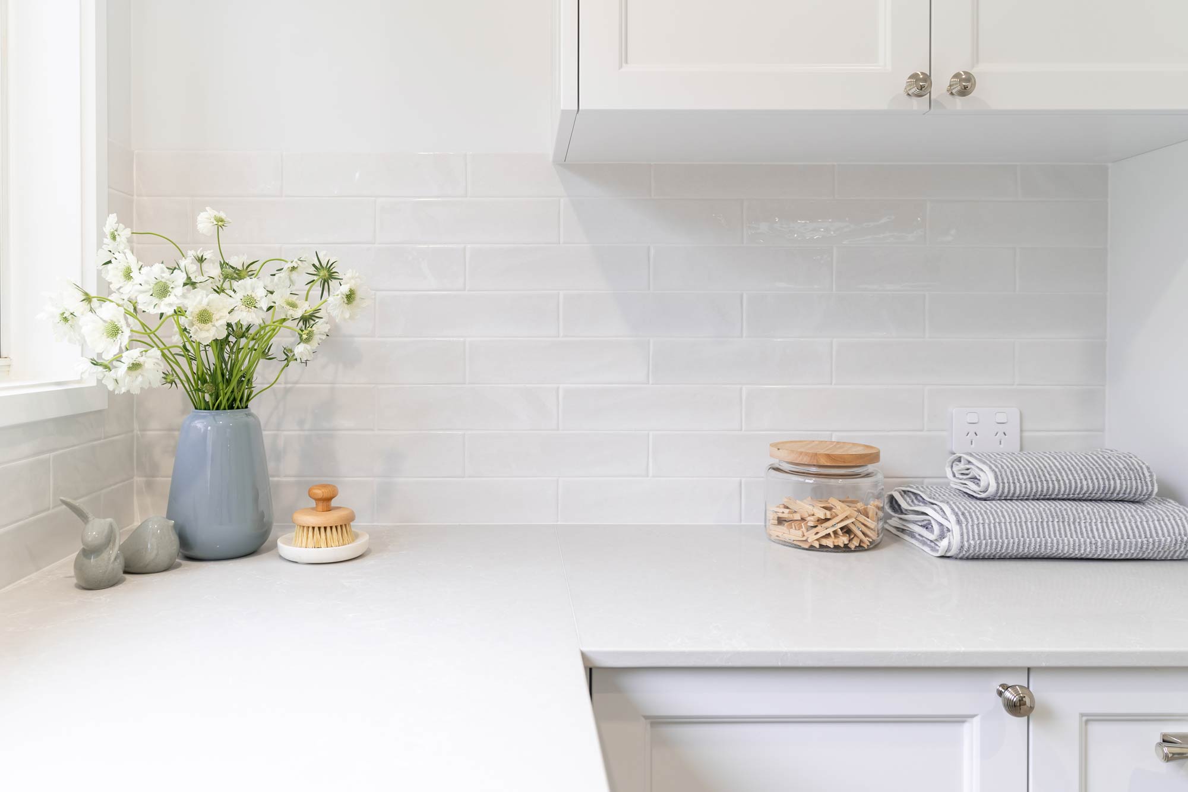
Bathroom
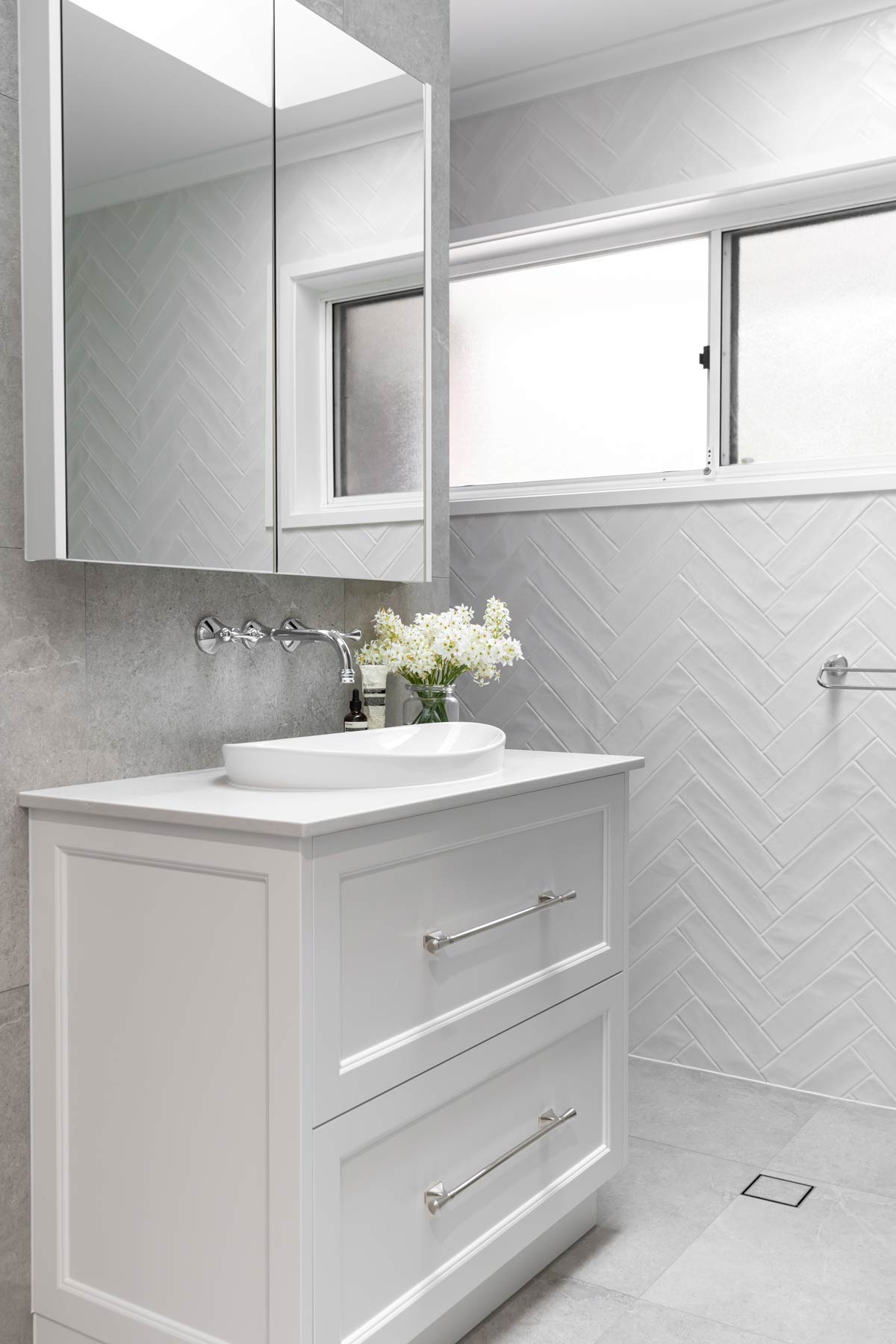
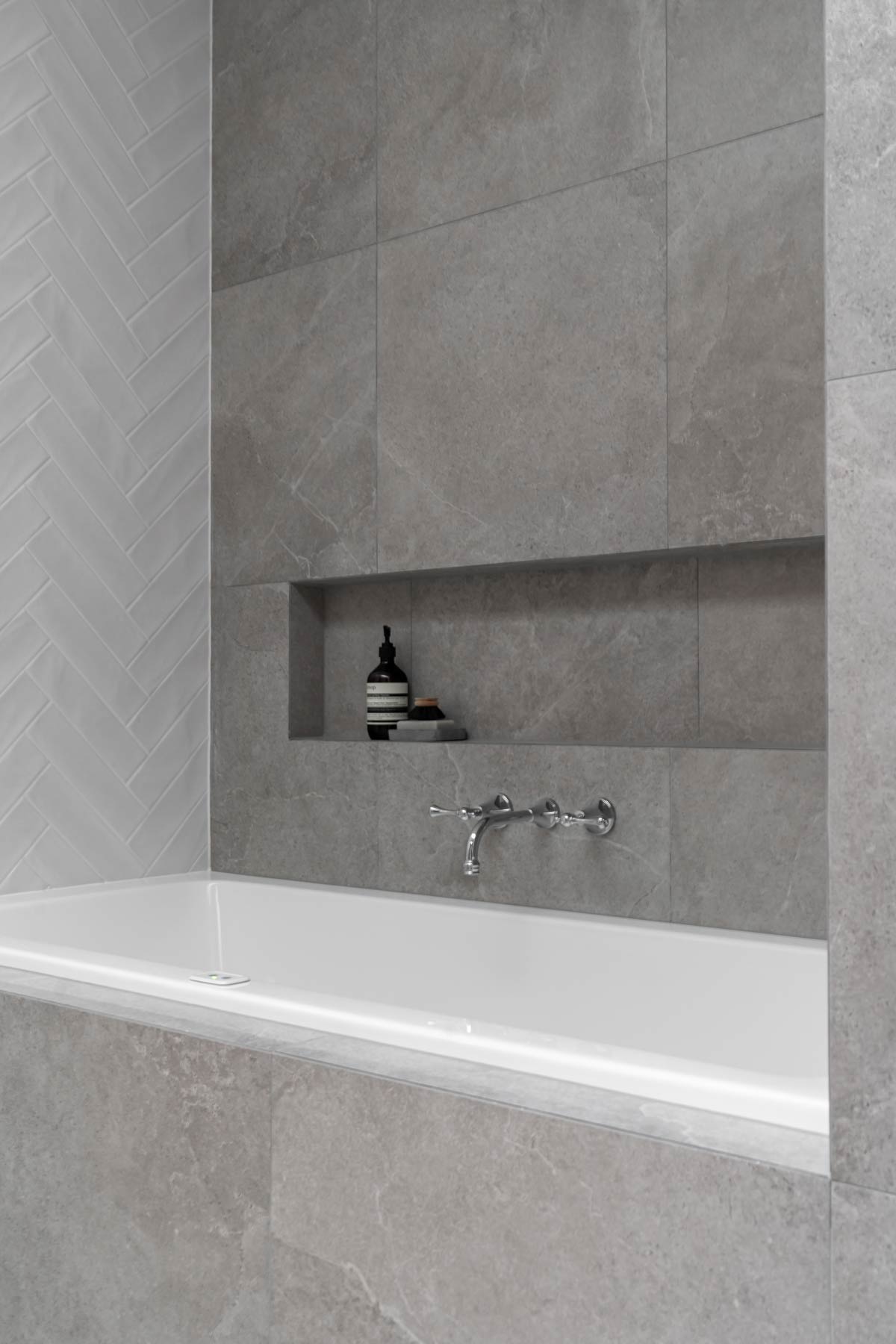
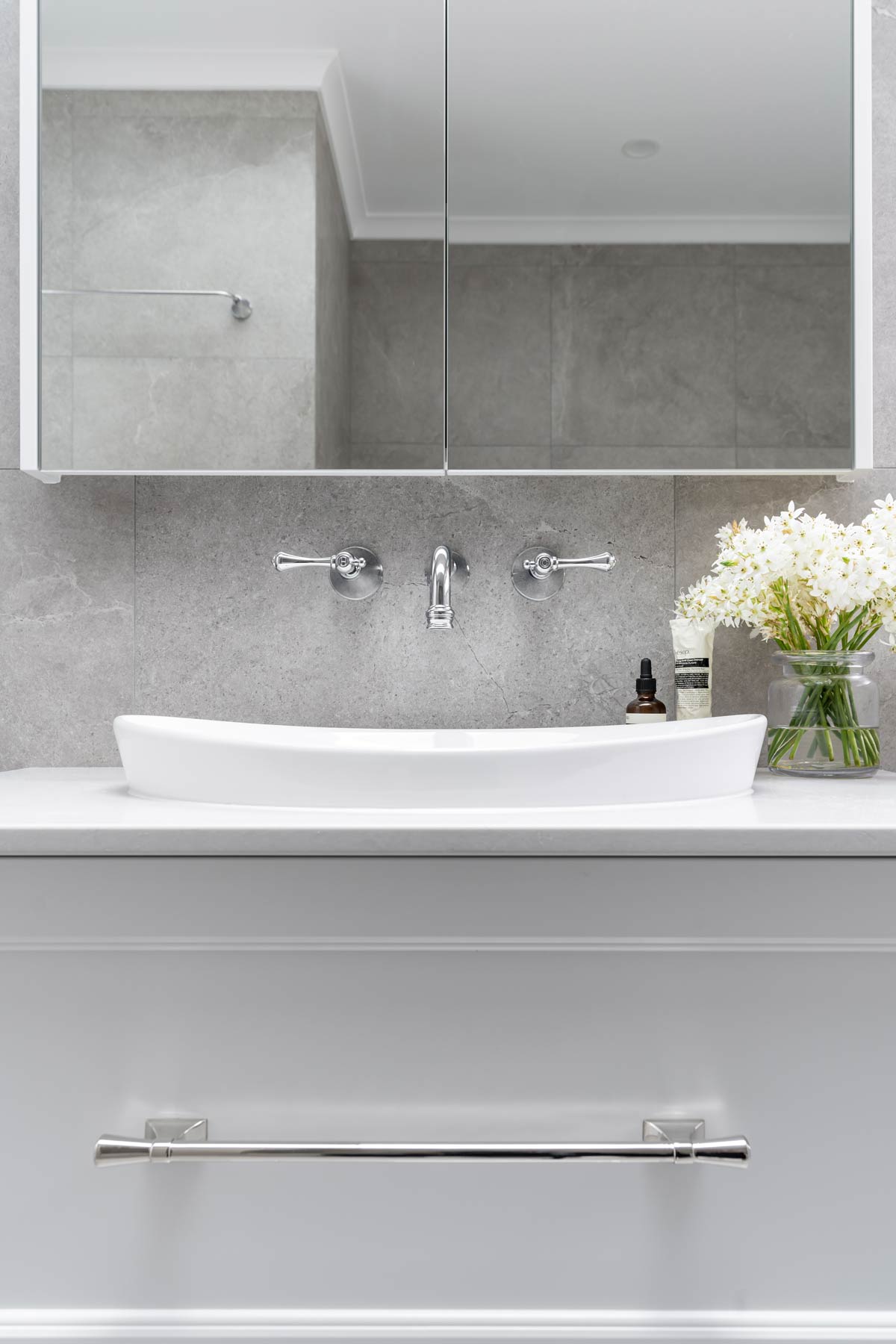
The house is lovely and we are truly enjoying the new spaces and light. The kitchen looks stunning. I am sure it will look absolutely spectacular in photos when styled.
I am looking forward to trying everything out and decorating in due course. Thanks for all your help along the way.
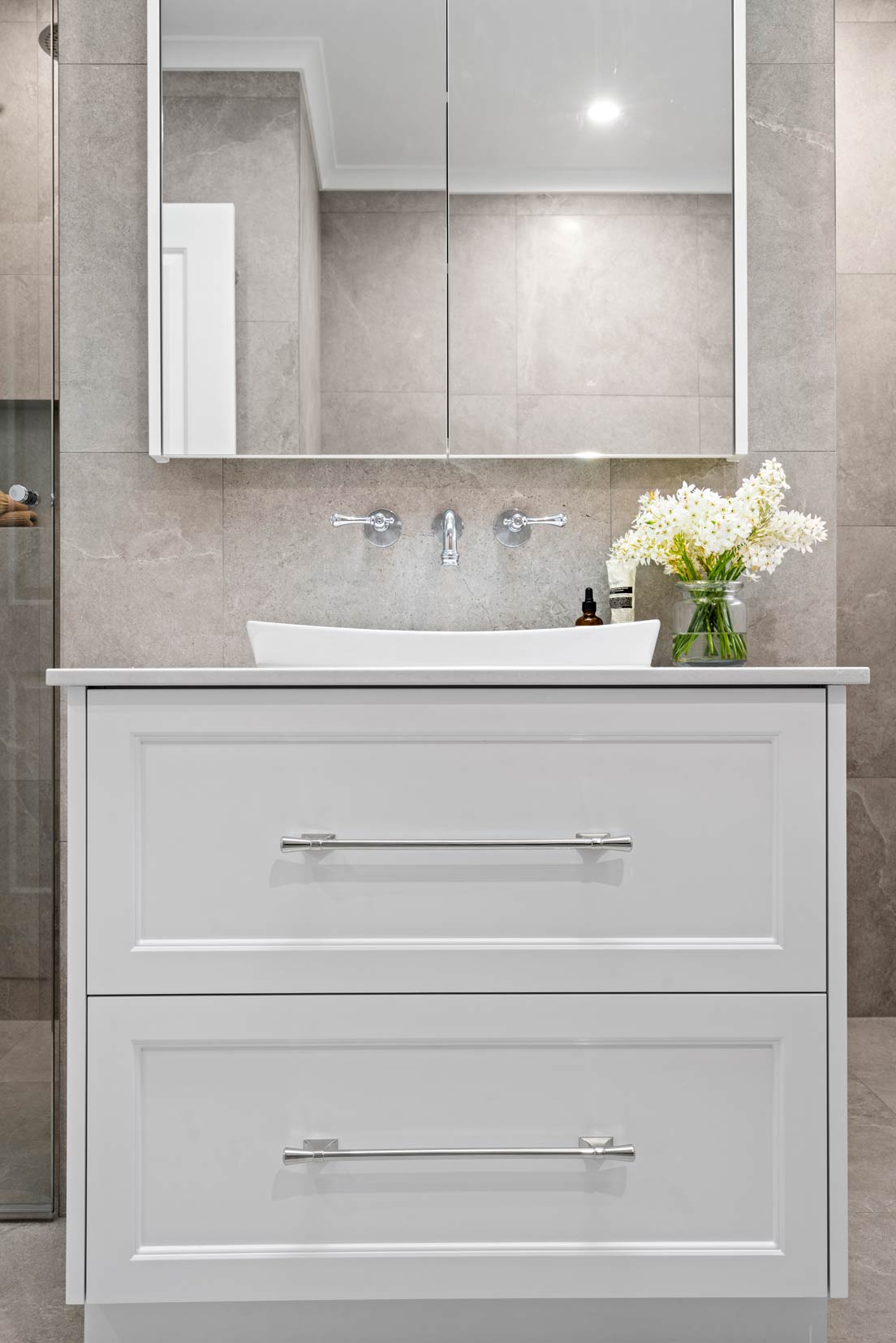
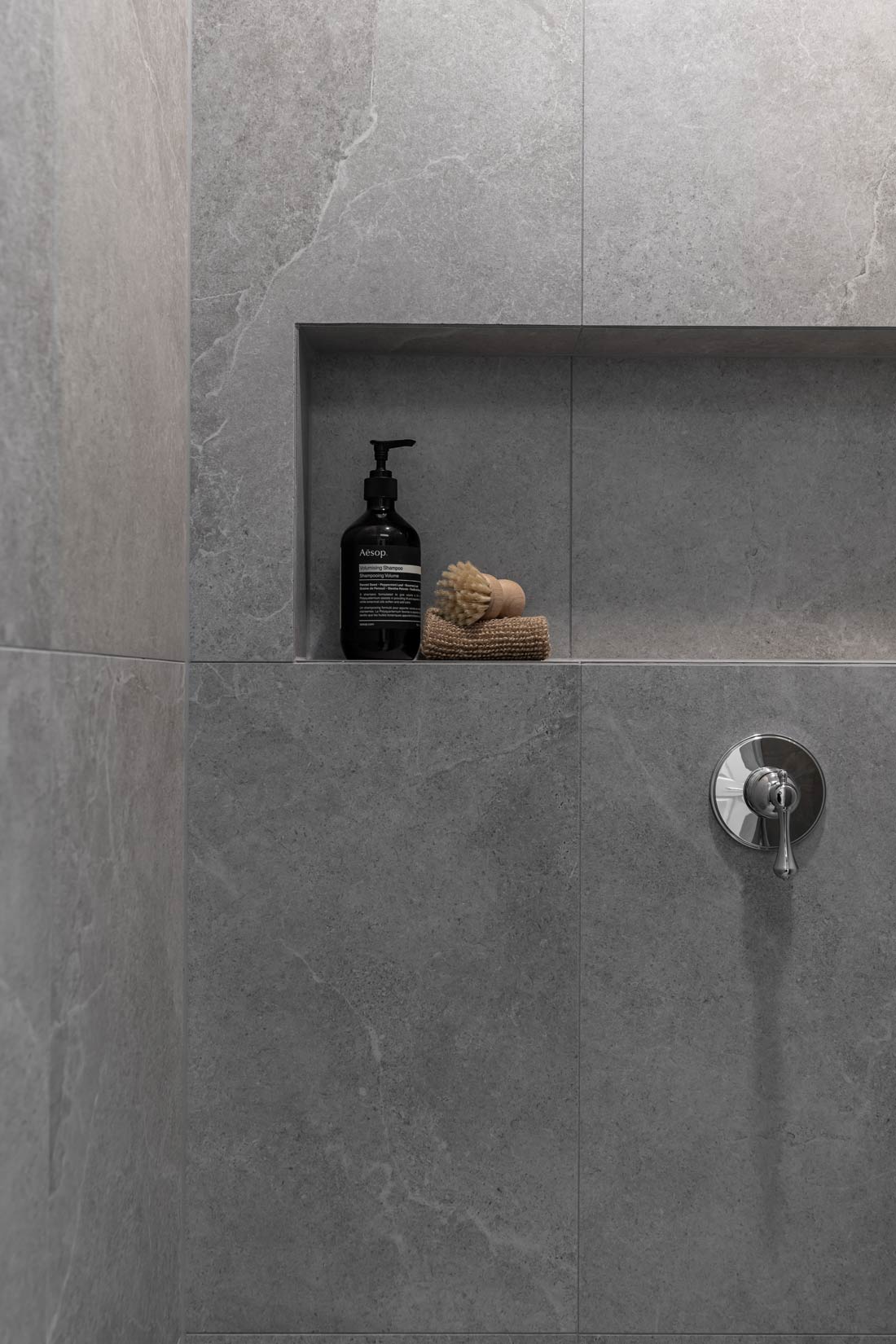
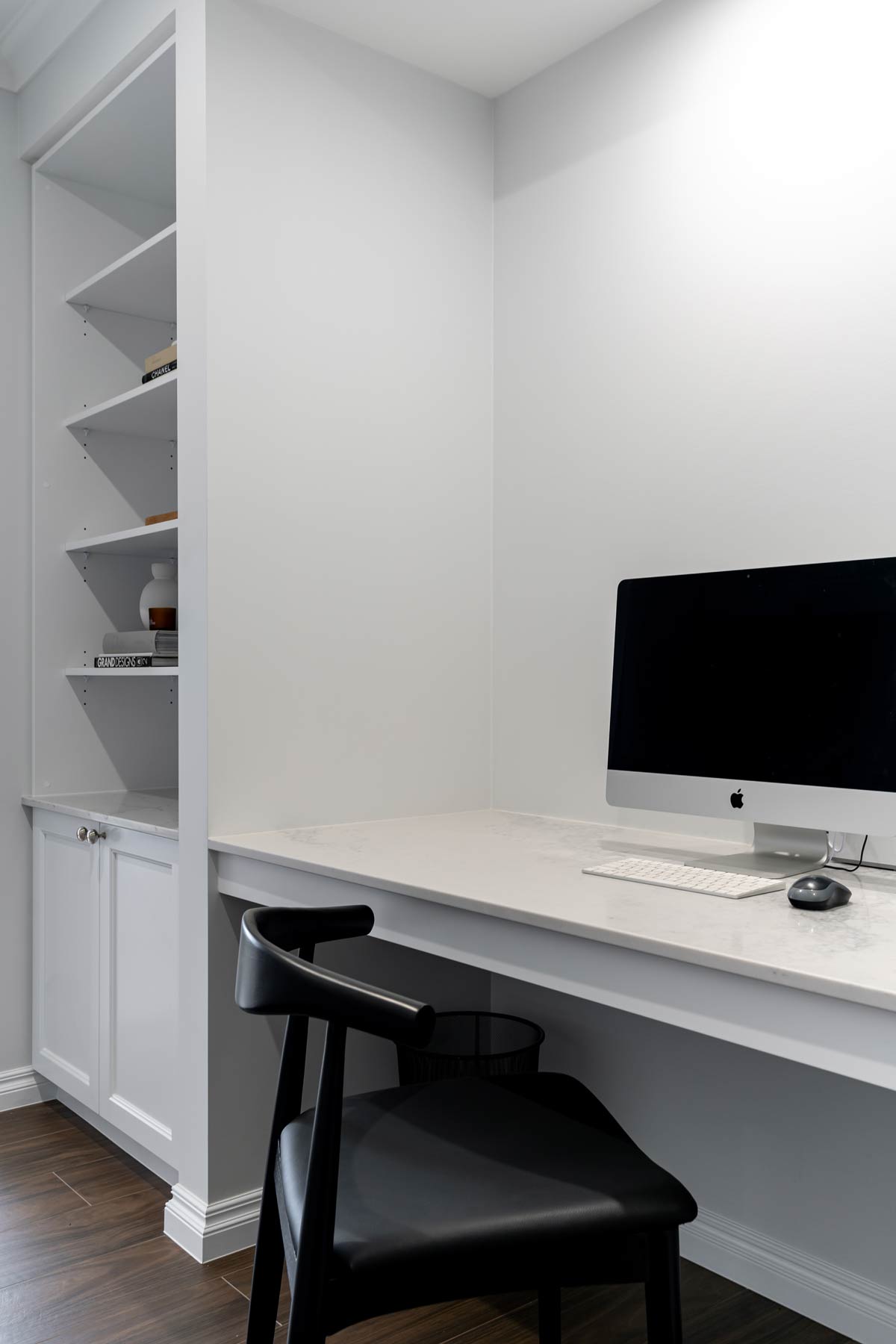
New Study Area
By reducing the oversized living room, we created space for a new study — a welcome addition that improved day-to-day function without compromising comfort.
Challenges & Solutions
The biggest challenge was the existing layout. Careful planning and exploration of multiple design options ultimately led to a layout that created better flow, visual balance, and functionality.
The living room was scaled back to make way for a new study, while the entry, formal lounge, dining, and kitchen were reconfigured to improve movement through the heart of the home. In the bathroom, a new layout was introduced to include an additional toilet which improved function for everyday living and guests alike.
To ensure the design remained cohesive despite varying room sizes and ceiling heights, we adjusted cornice profiles depending on space and light, while maintaining a consistent palette and detailing across the renovation.


