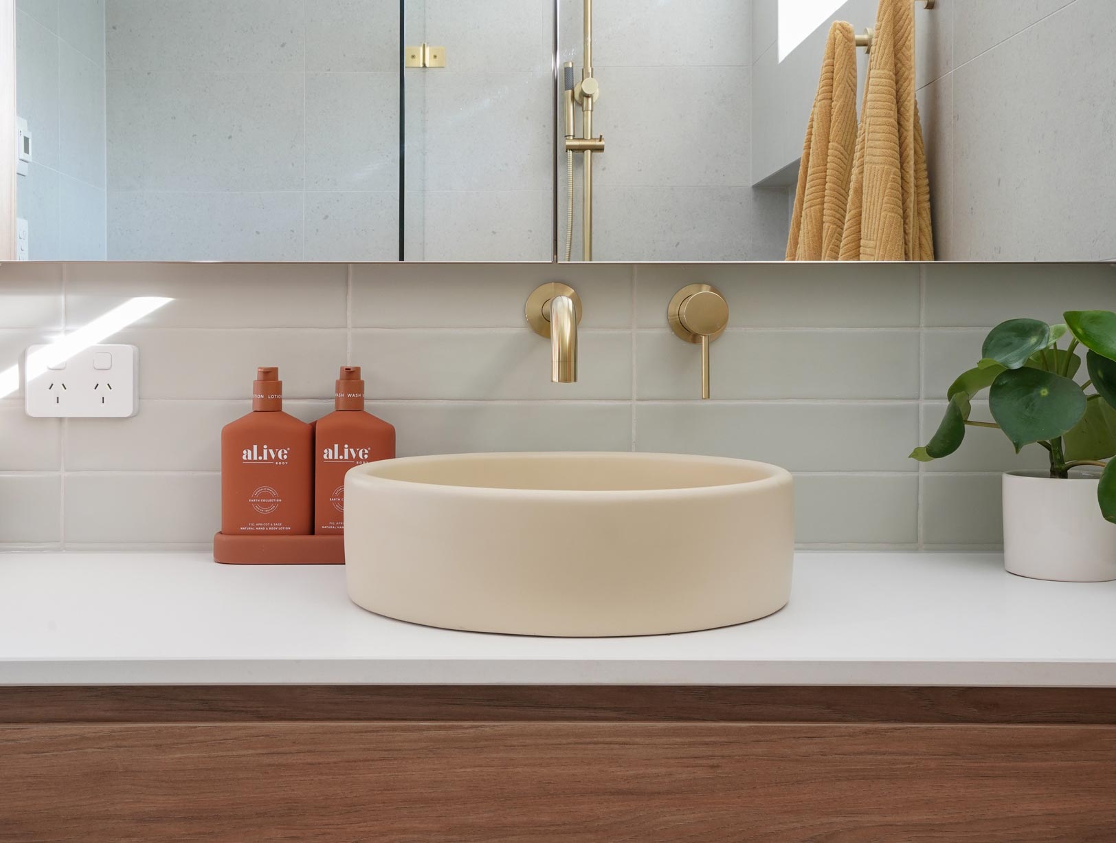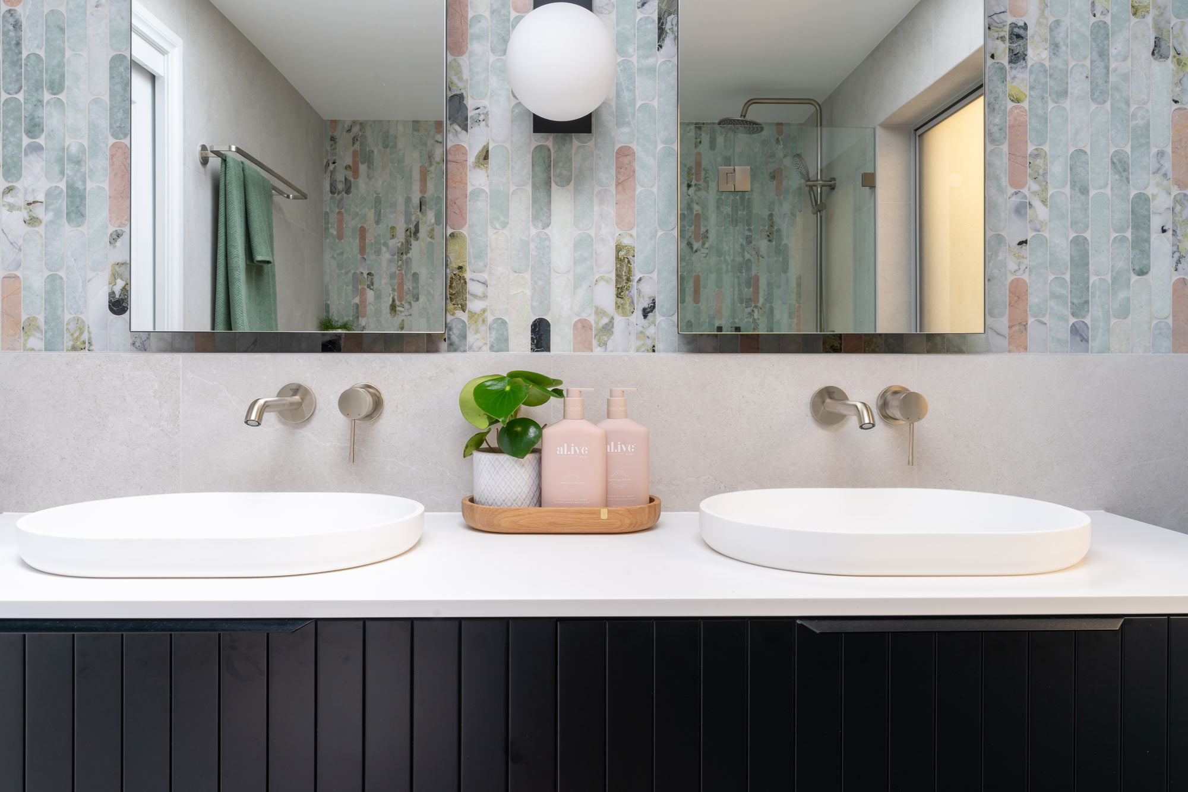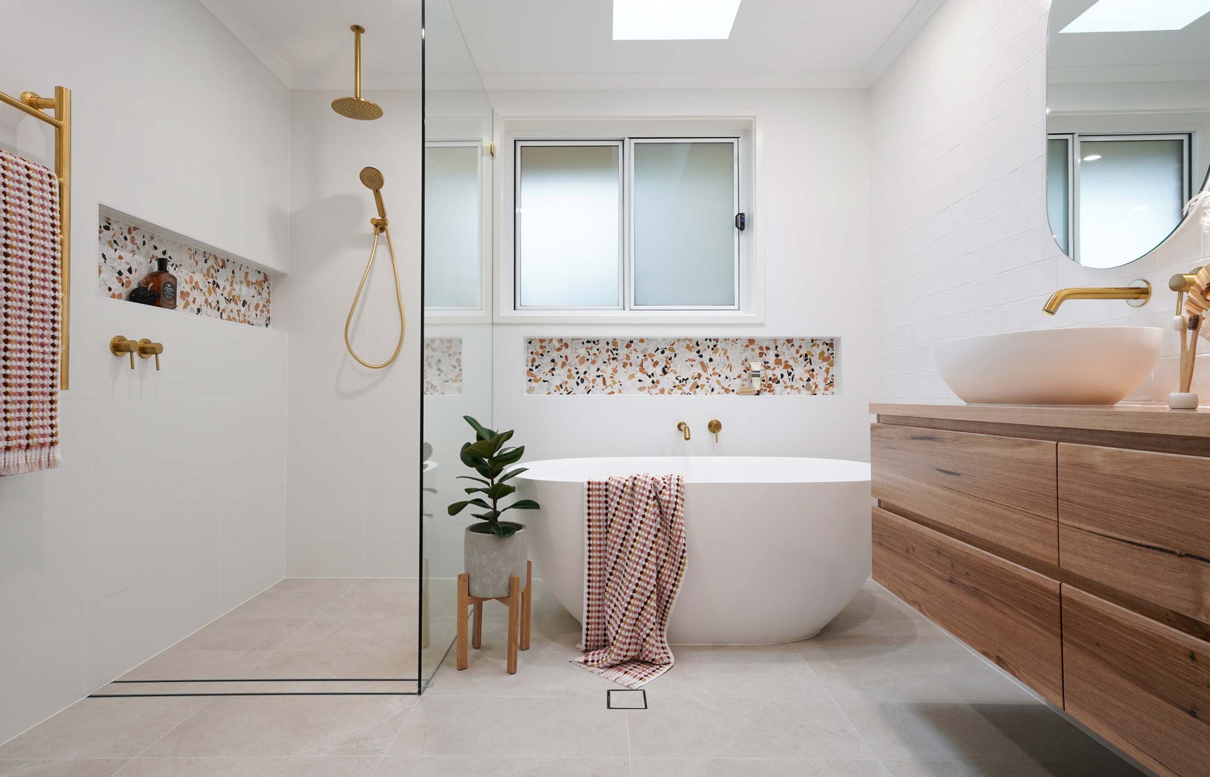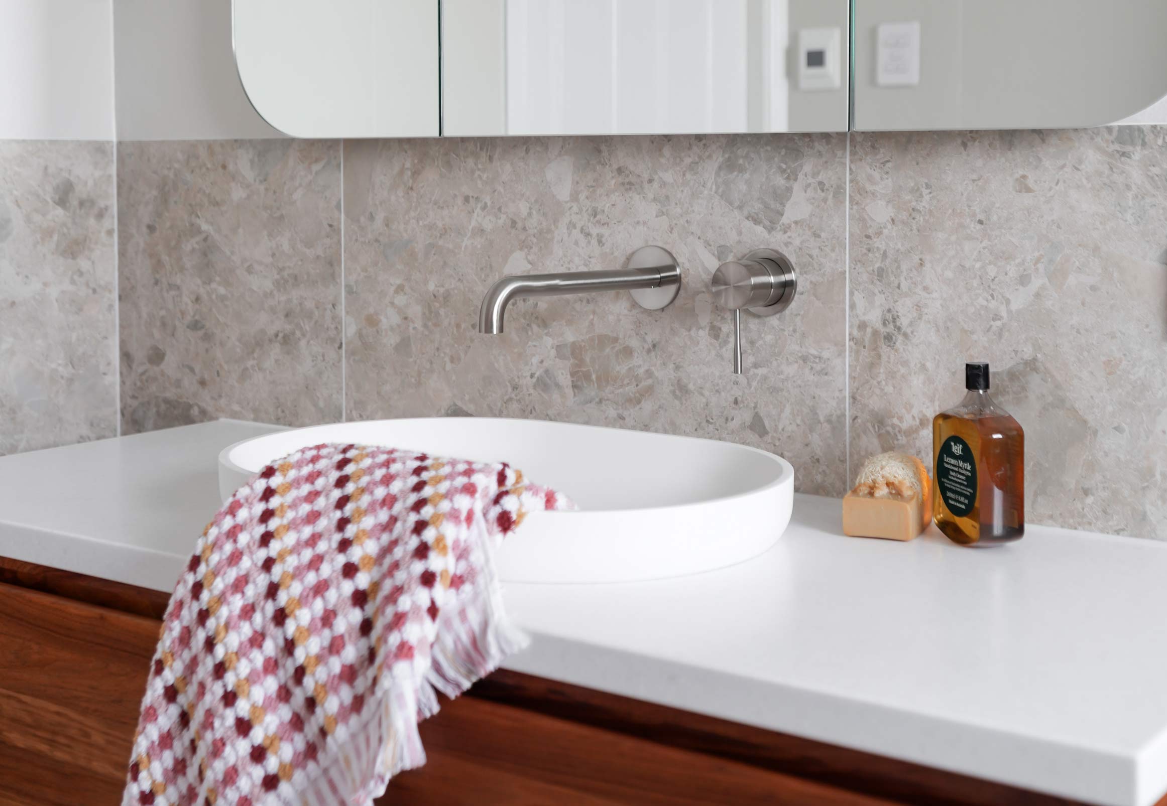Somerset Project 2
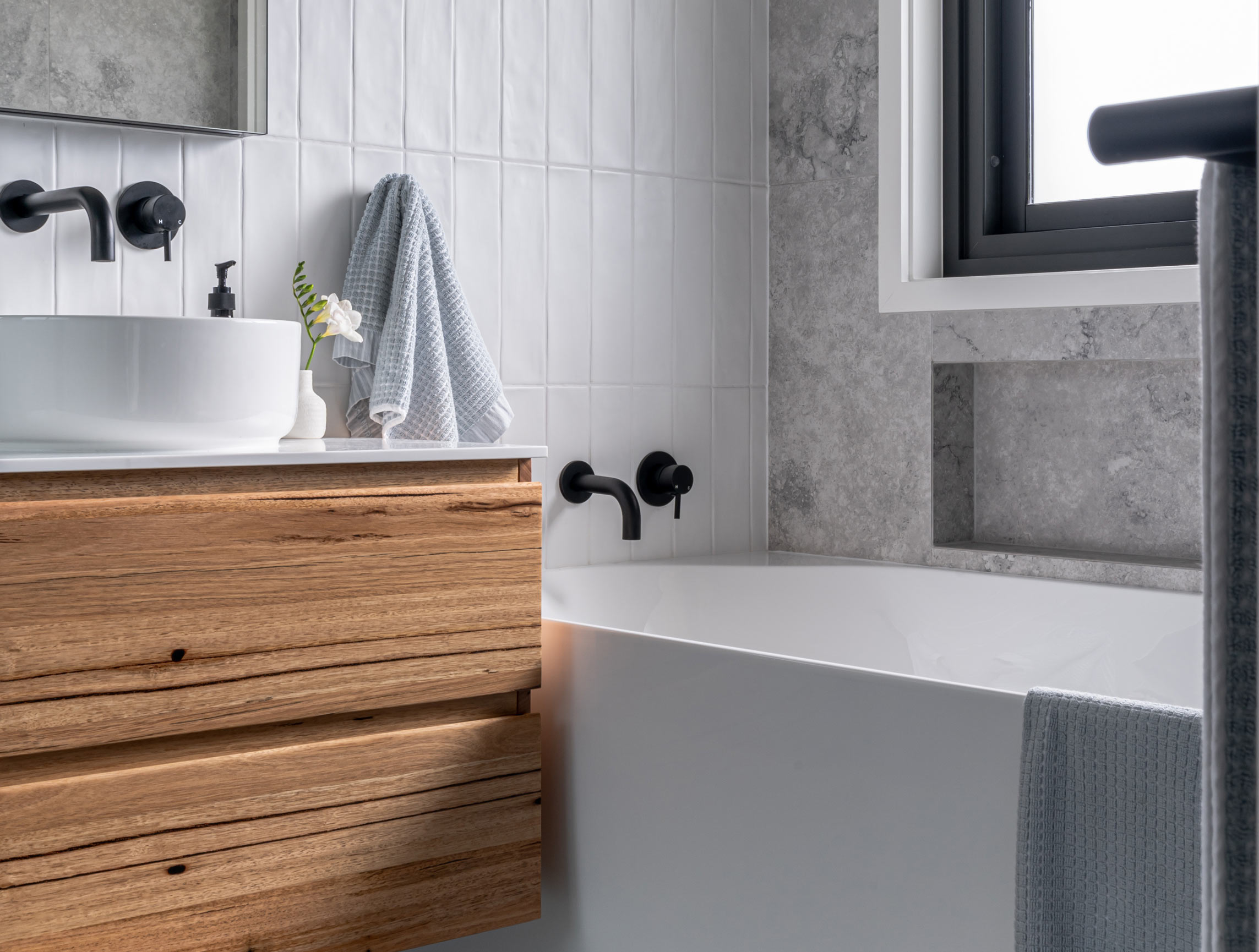
- Space: Bathroom
For this project, the clients sought to transform their master suite and main bathroom into luxurious, functional spaces.
In the master suite, they wanted a spacious, sophisticated ensuite with ample storage and a thoughtful layout that would enhance both style and practicality.
The main bathroom, while smaller in size, needed to maximise space while highlighting beautiful, high-quality finishes and functional design.
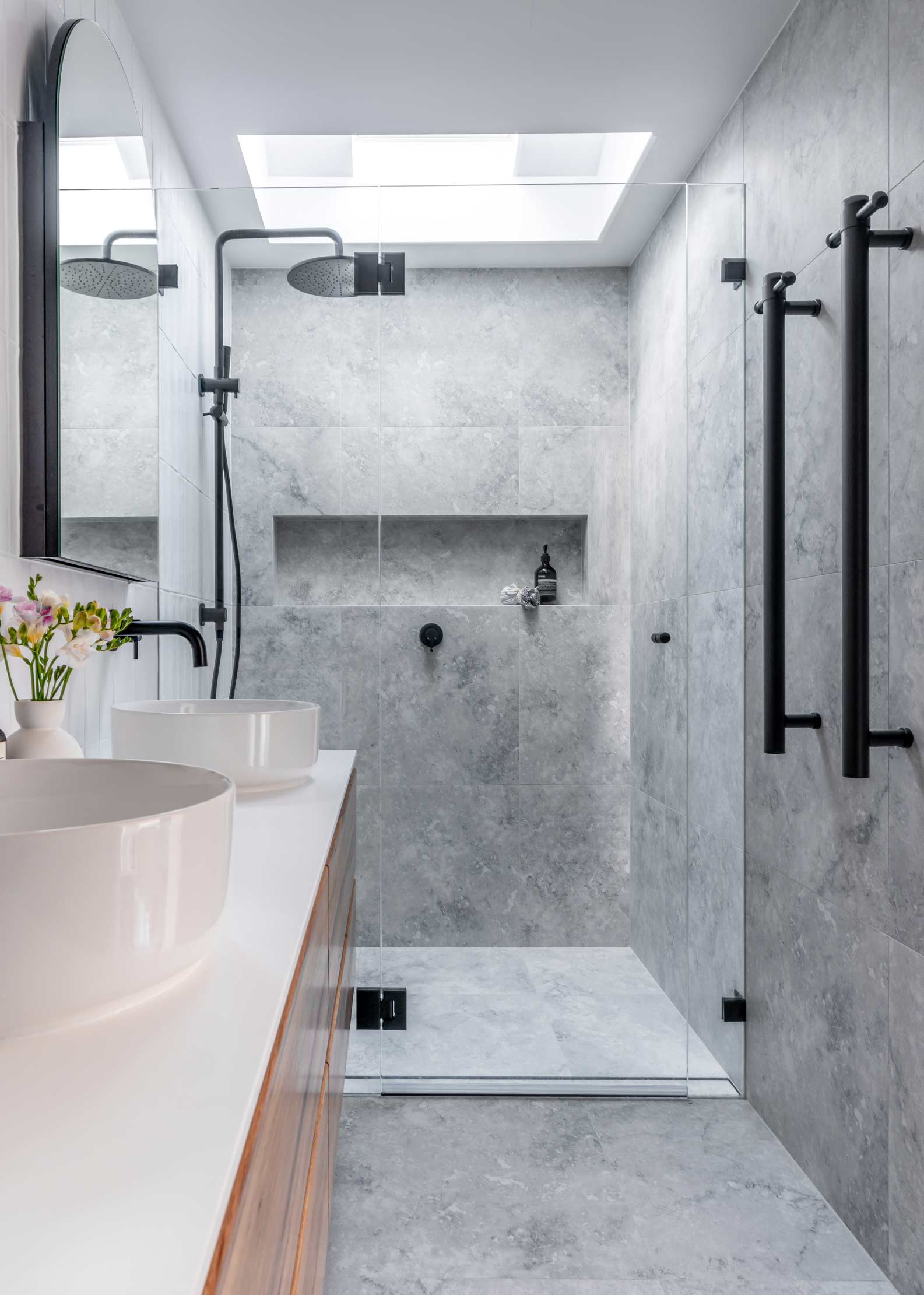
The clients desired a clean, fresh, and textural aesthetic for both bathrooms. In the master ensuite, a standout feature is the operable skylight, which was installed to replace two small windows, bringing natural light into the shower space and creating a stunning light well. This is complemented by a rich timber vanity, which adds warmth to the space and balanced the neutral tones.
The seamless integration of full-height robes and the placement of the his and hers vanity tucked away behind them adds both luxury and functionality.
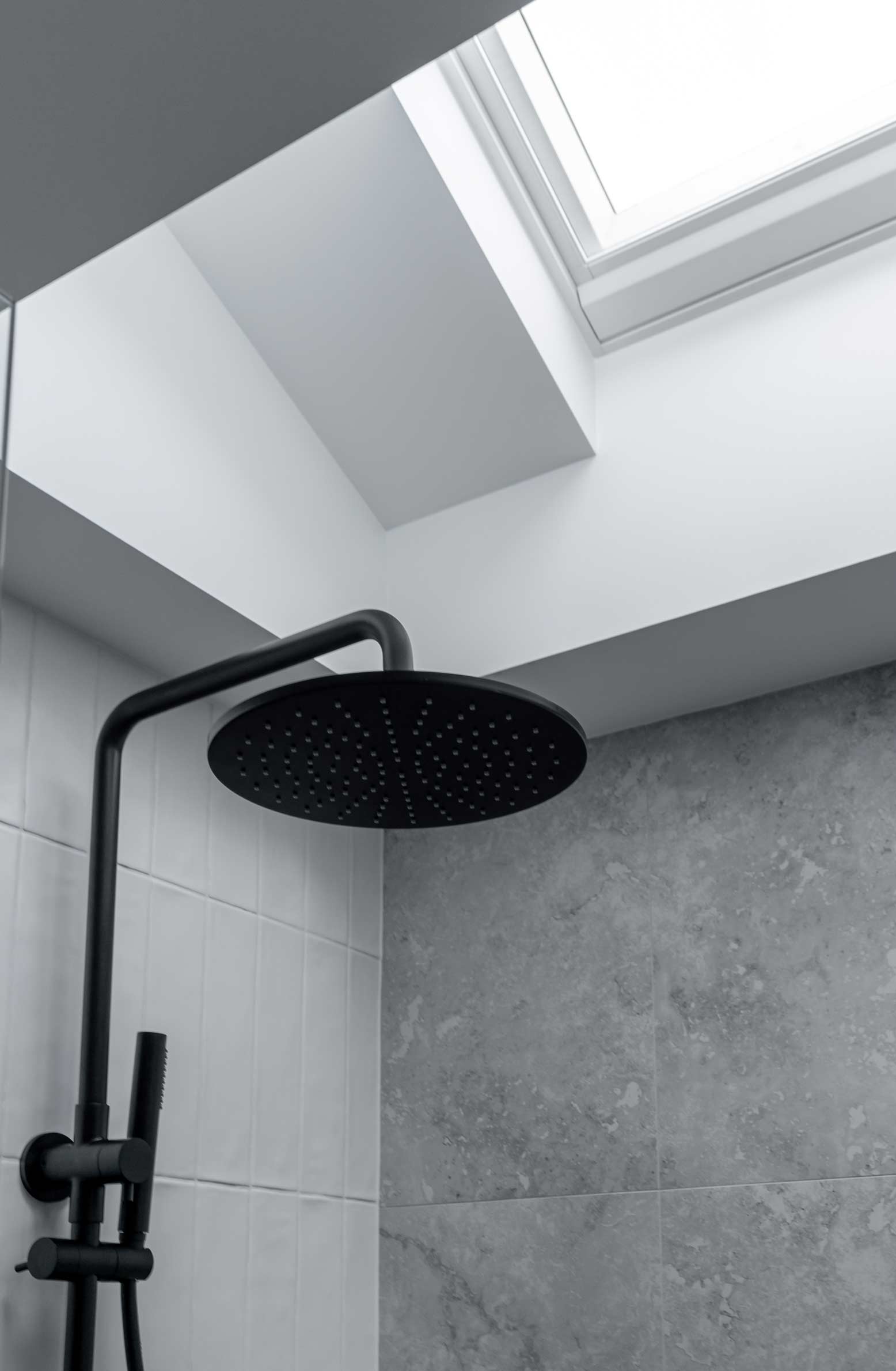
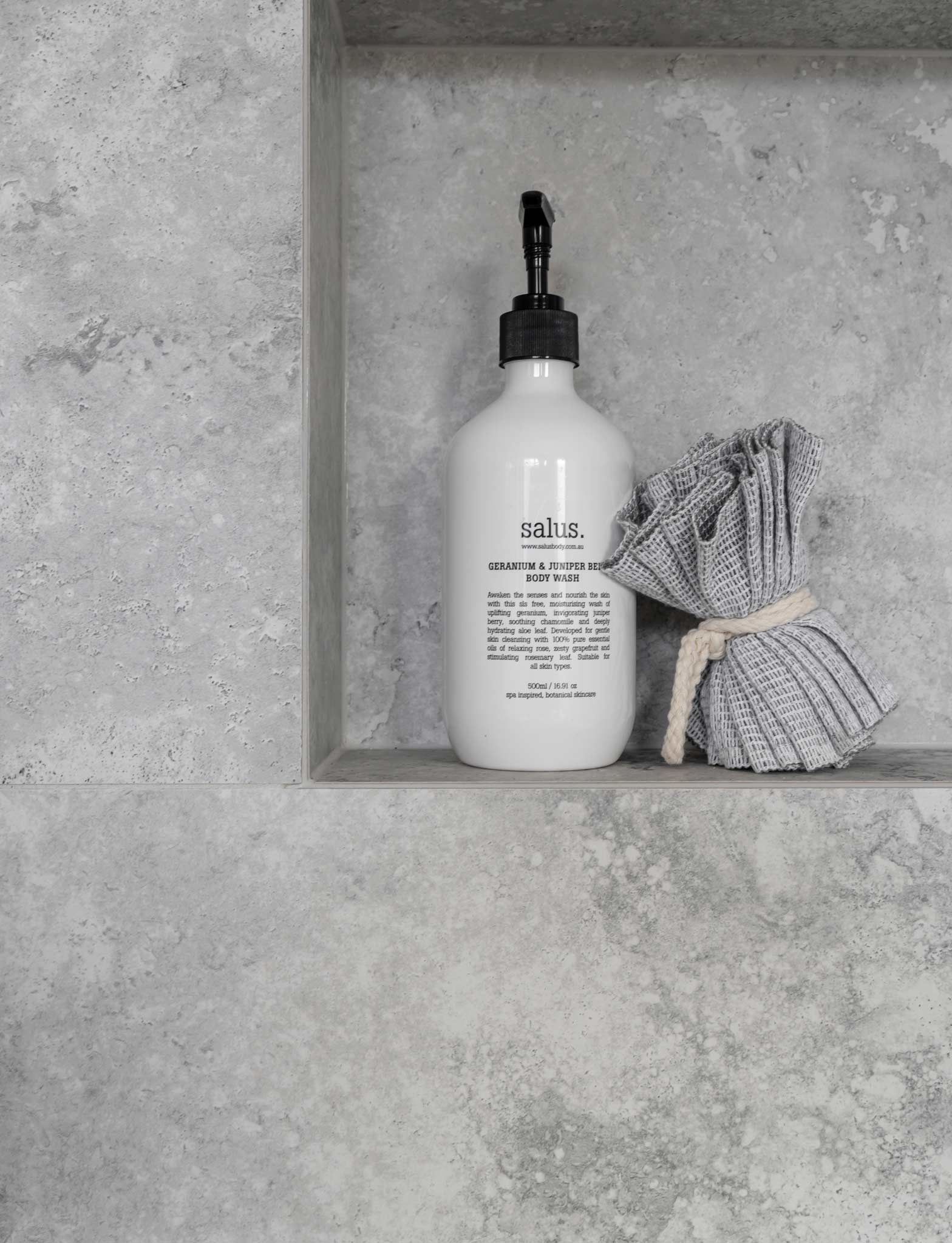
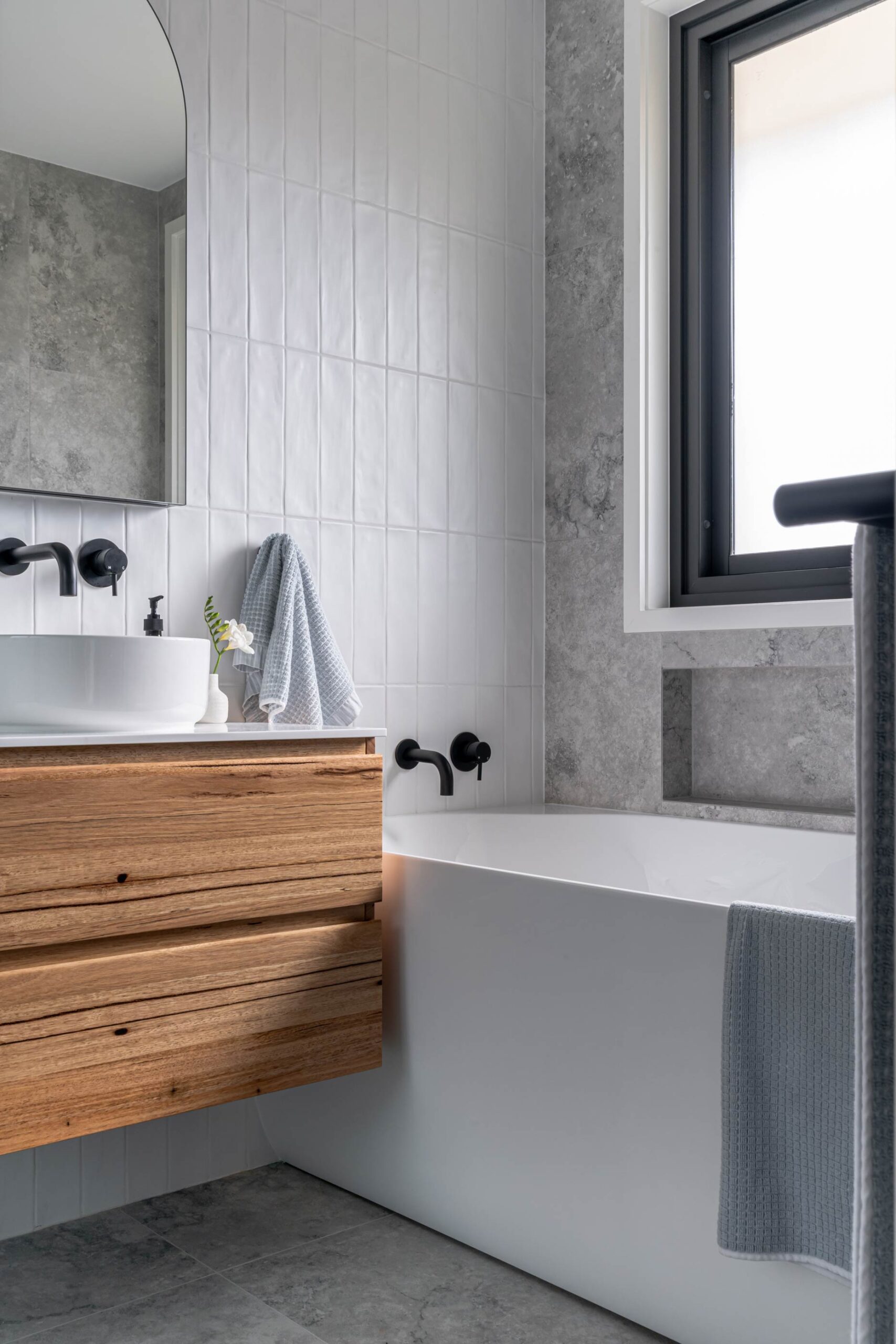
The main bathroom featured a modern design with a minimalist approach, where the focus was on creating a sense of openness despite the compact size.
The compact yet stylish layout allows the solid timber vanity to take centre stage, while the use of a full wall of white subway tiles reflects light, enhancing the overall sense of space.
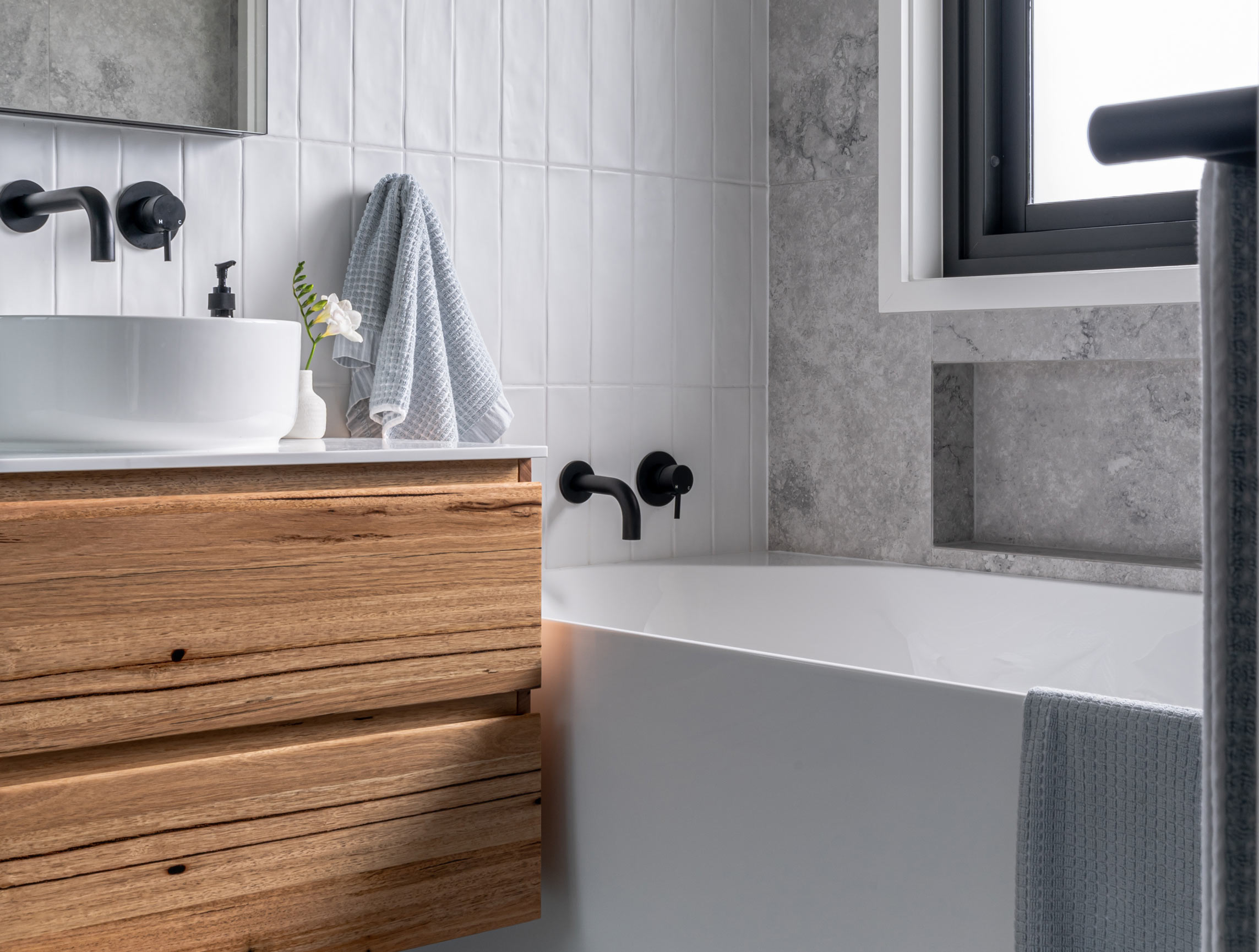
Challenges & Solutions
A challenge in the master suite renovation was the reconfiguration of the layout to make room for the his and hers vanity behind the full-height robes.
This required careful planning to optimise space and ensure seamless flow.
Additionally, replacing the small windows with an operable skylight presented the challenge of maintaining both privacy and effective ventilation, but the skylight’s design perfectly addressed these needs while bringing in natural light. In the main bathroom, making the most of the small space required strategic placement of fixtures, such as the frameless shower screen and compact bath, to create a harmonious, open layout.
