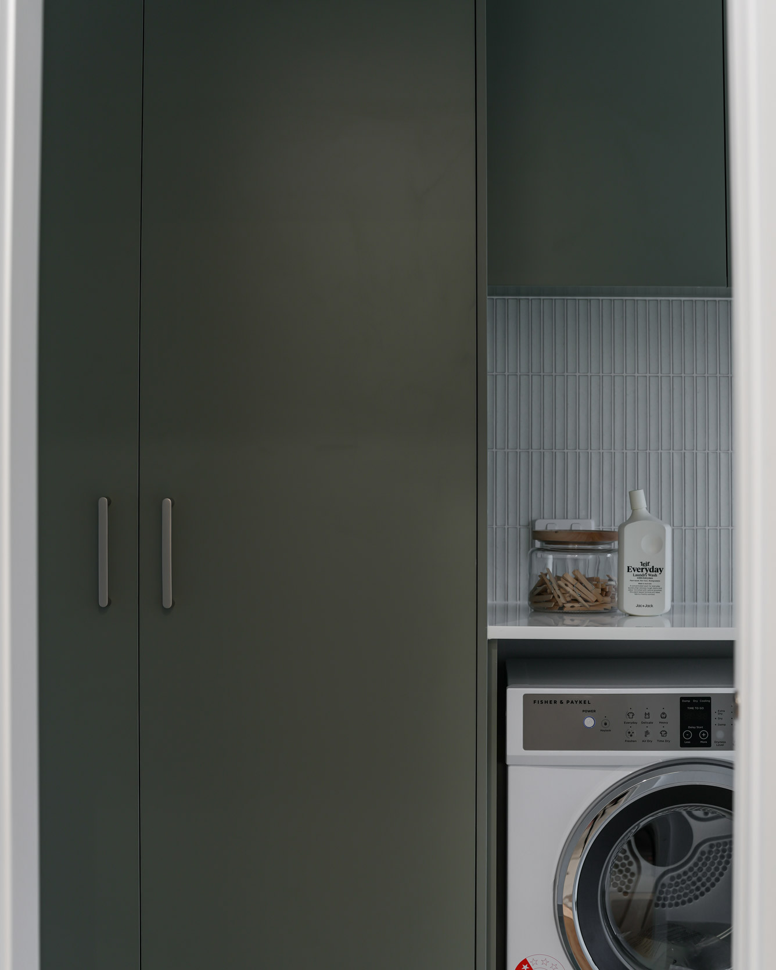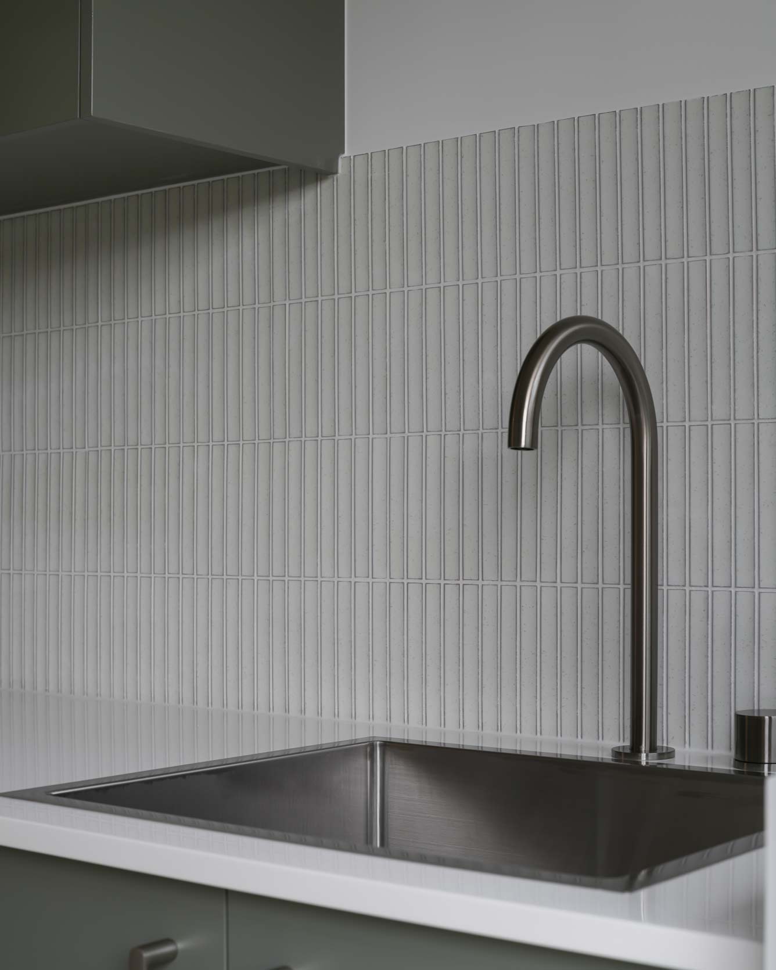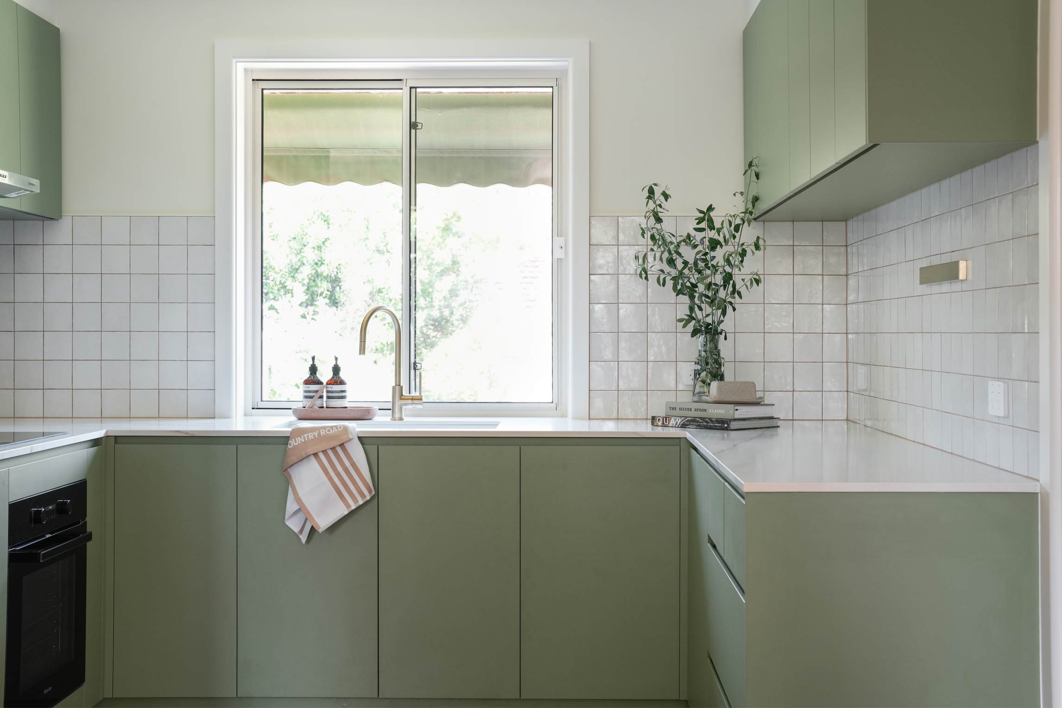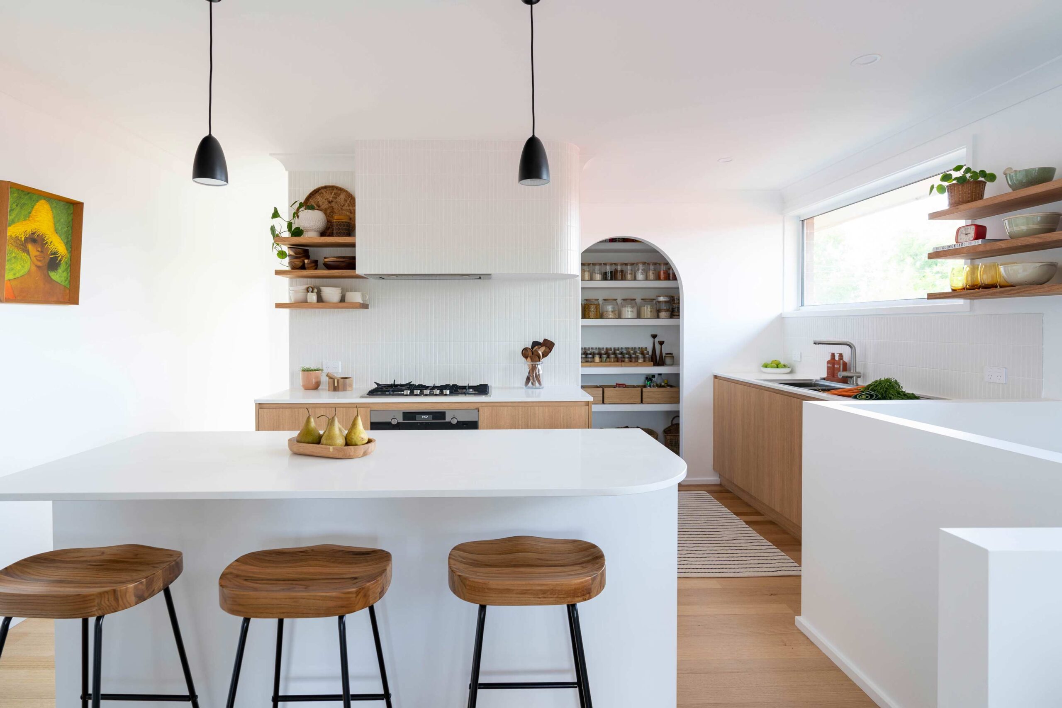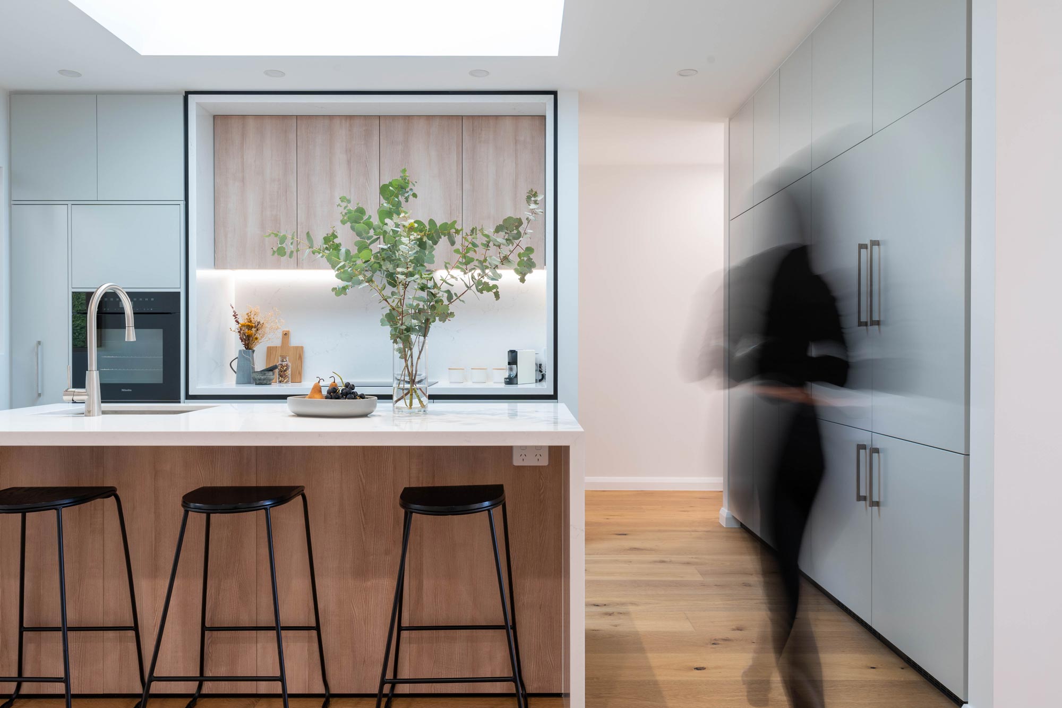Balonne Project
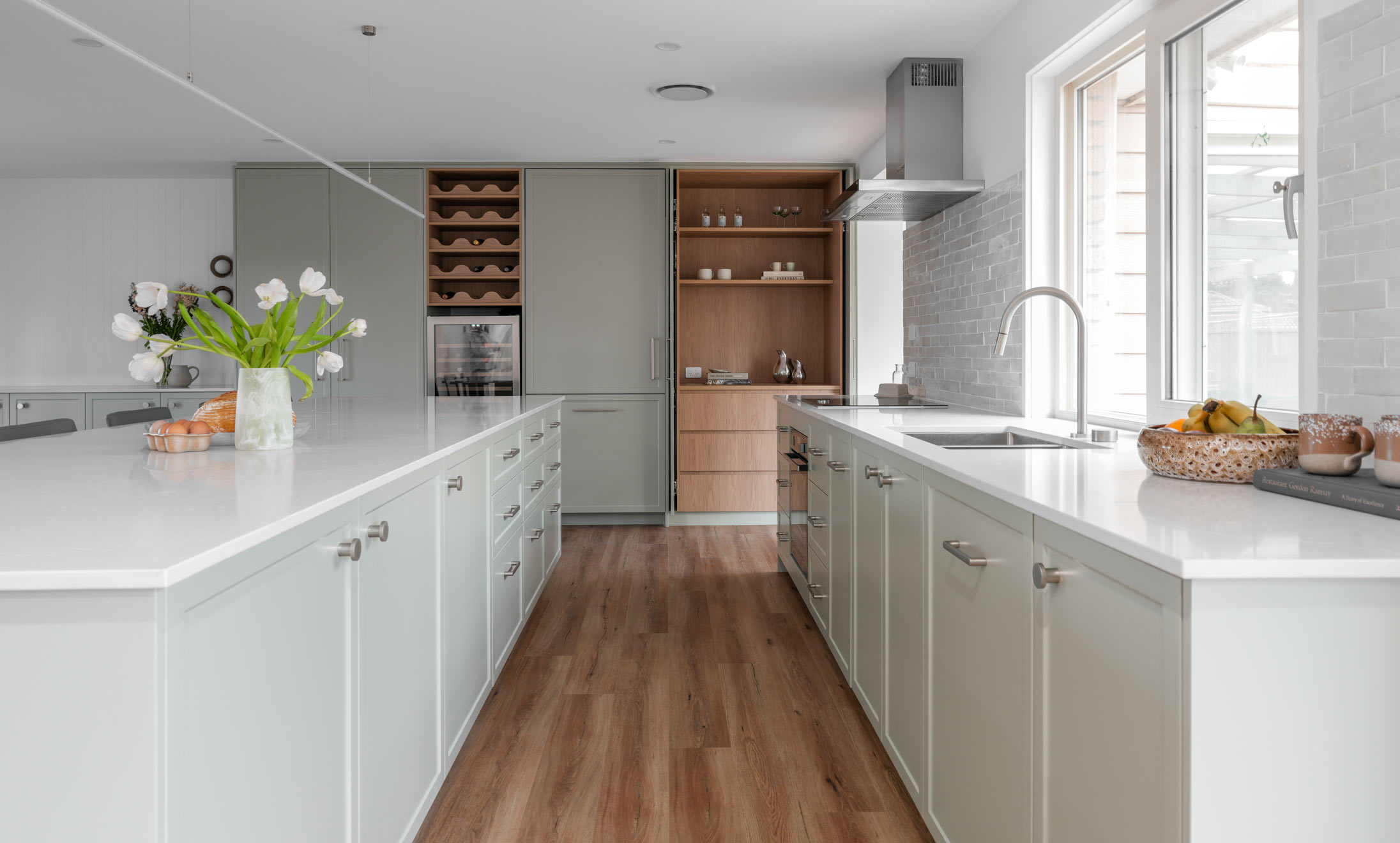
- Space: Kitchen
The Balonne Project showcases a harmonious blend of style and functionality across every room. From the open-plan living space and kitchen designed for a family that loves to entertain, to the custom storage and welcoming ambiance of the entryway and mudroom, every detail is thoughtfully crafted for everyday living.
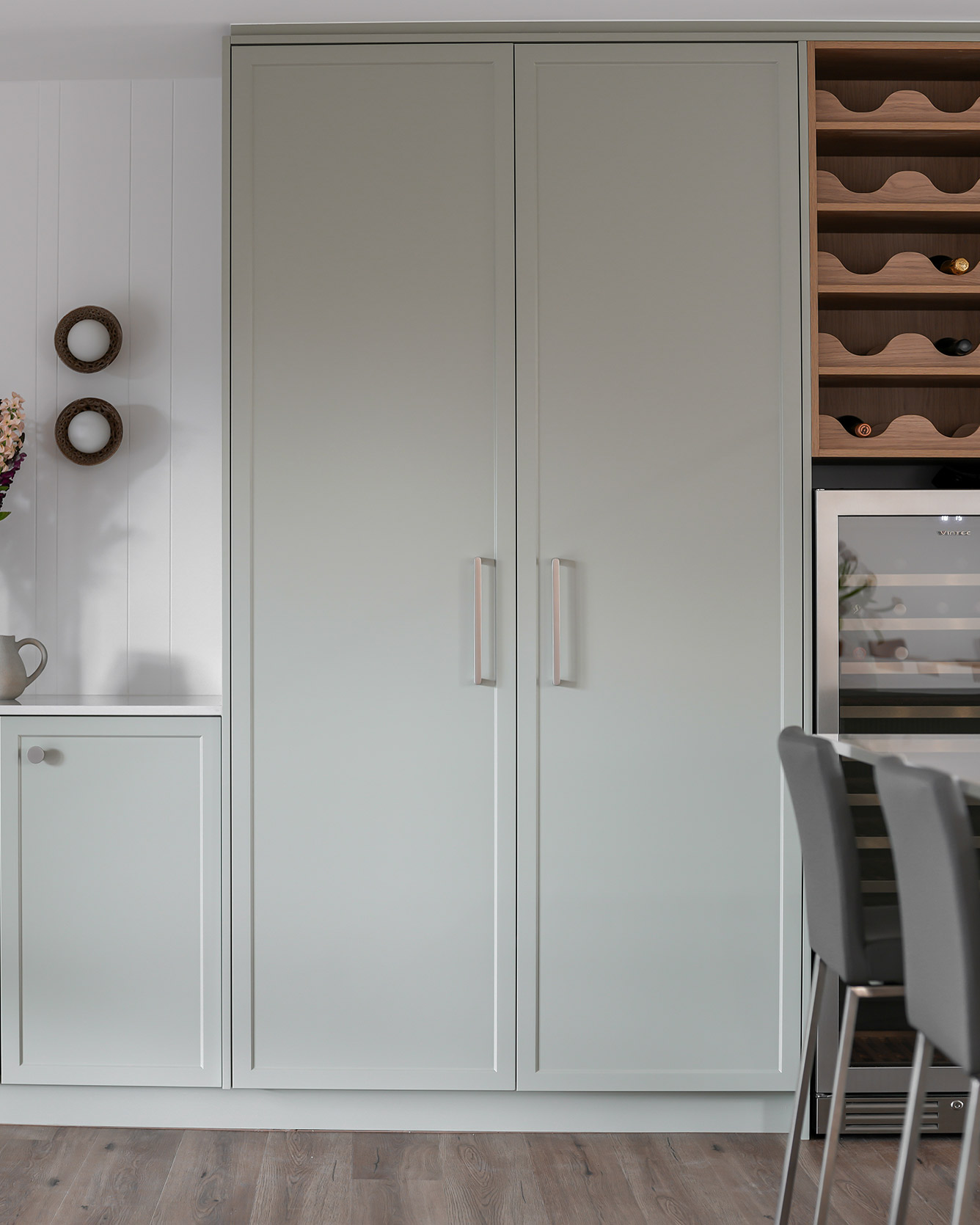
This renovation blends Hamptons elegance with modern elements, paying homage to the home’s mid-century heritage. The colour palette was inspired by nature, featuring shades of green and hints of ochre for warmth and depth. The kitchen cabinetry, finished in Dulux Still, pairs seamlessly with brushed nickel and stainless steel accents, maintaining a refined yet inviting atmosphere.
These elements ensure the renovation is not only beautiful but also highly functional for a growing family.
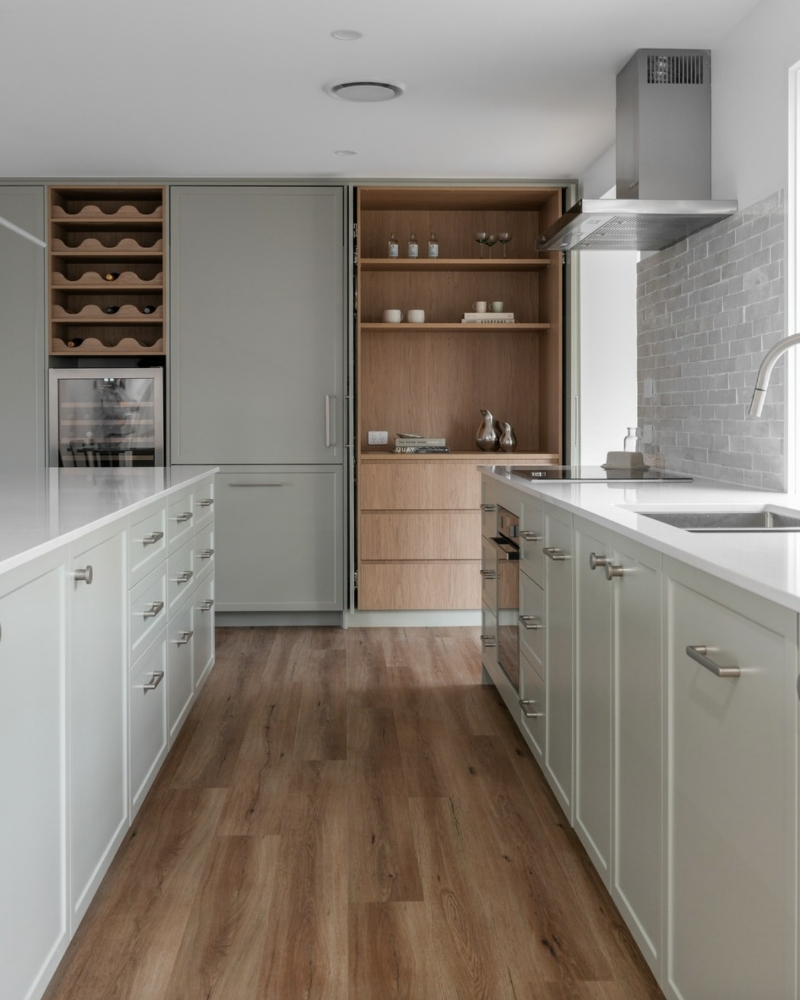
This renovation included a handmade tile splashback that introduced warmth and texture, alongside custom joinery by Made Joinery, which featured timber accents in the wine rack to complement the overall aesthetic.
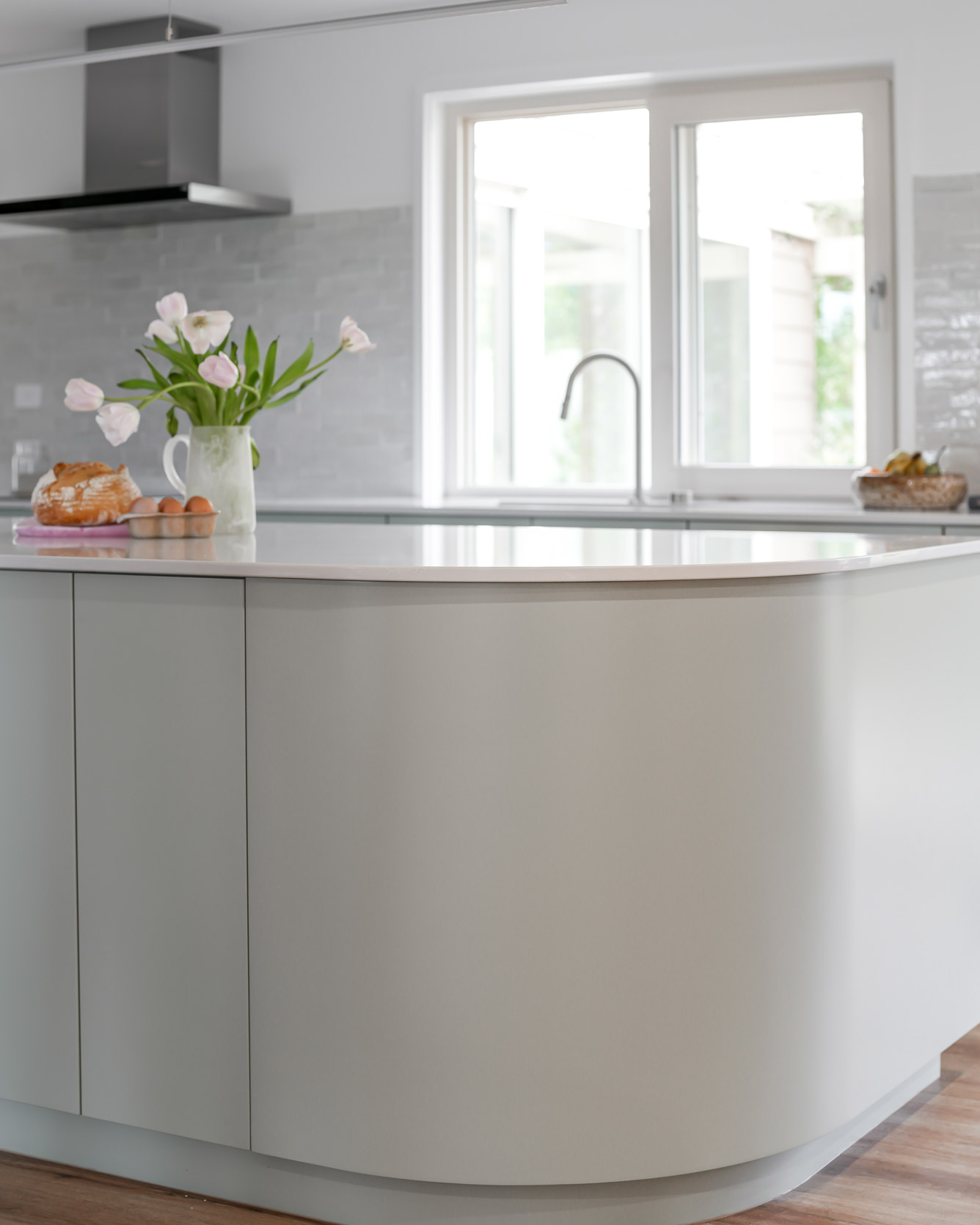
The upgrade to UPVC windows enhanced energy efficiency and comfort, while the reconfiguration of the kitchen allowed for the addition of a large island, designed to function as both a workspace and a social hub for the family.
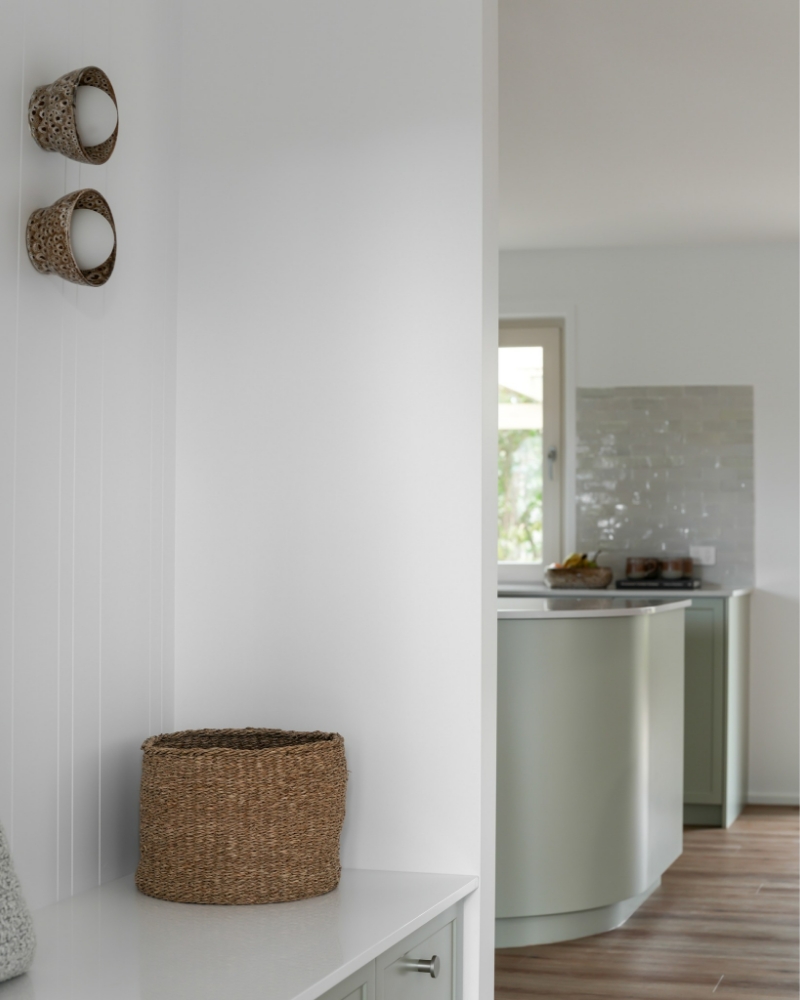
The entryway was also redesigned to provide a practical drop-zone, with a dedicated storage area for shoes and bags for everyday convenience. High-quality hardware selections, such as Iver Osaka handles and knobs in satin nickel were incorporated, complemented the brushed nickel tapware throughout the home.
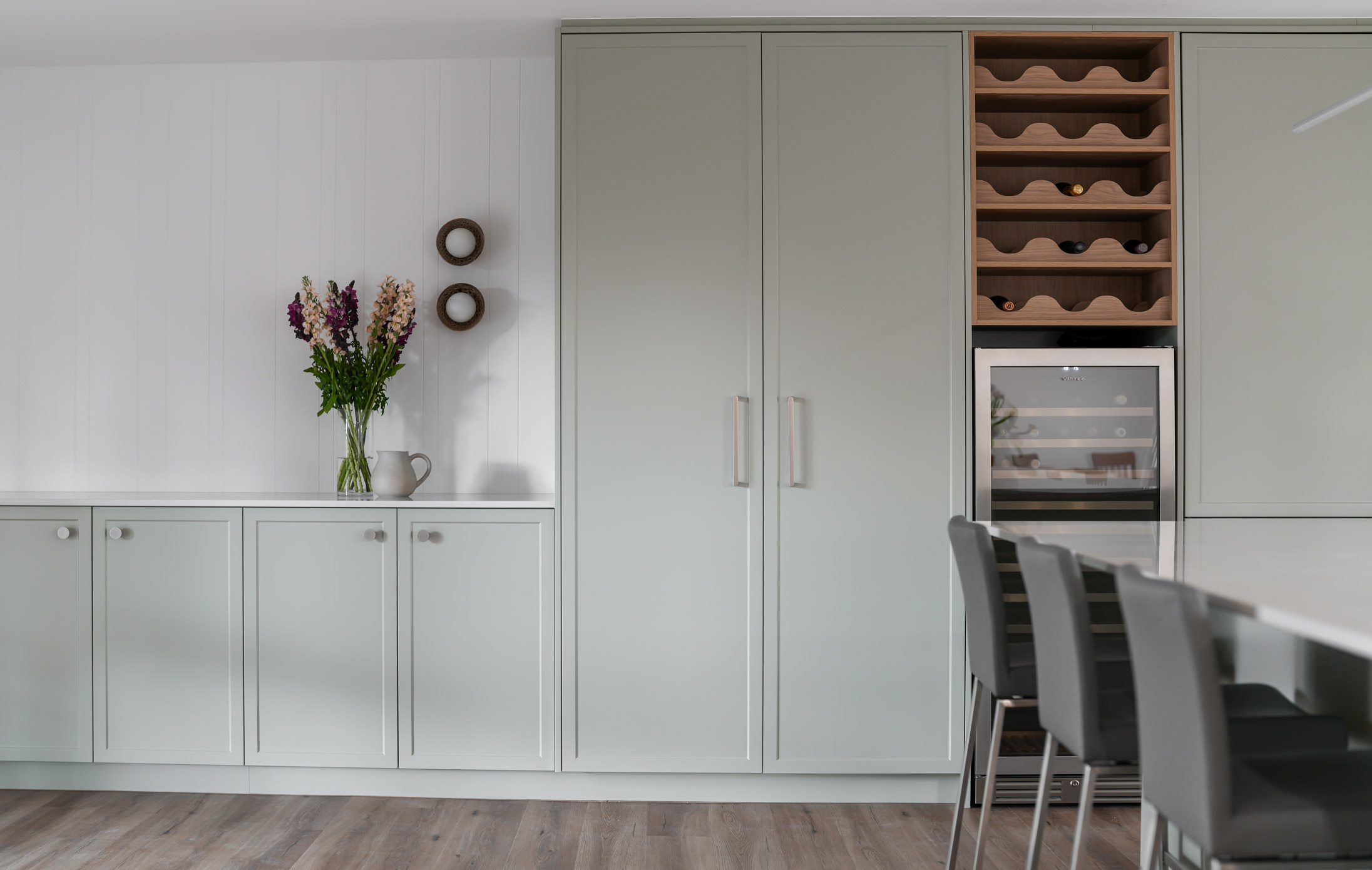
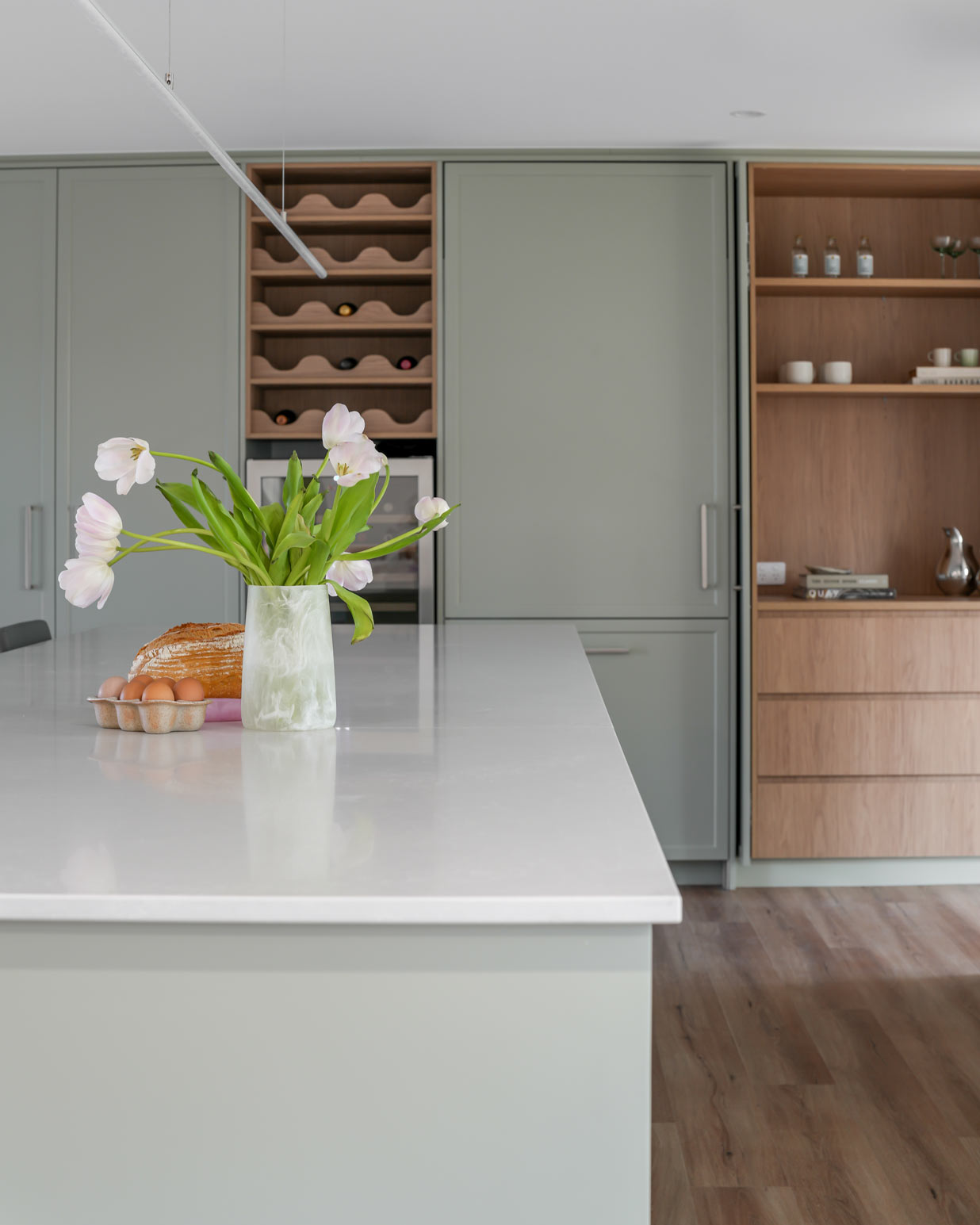
The kitchen was reoriented to accommodate a large island bench, offering ample prep space and seating for guests, while a custom wine rack and Vintec wine fridge catered to the clients’ love of entertaining.
Challenges & Solutions
Structural changes, such as the removal of three walls in the kitchen, required careful planning to maintain structural integrity while achieving an open-plan design. Balancing storage with openness was another key consideration, and by incorporating a large island and strategic joinery, we maximised storage without compromising flow. The transition to UPVC windows required precise customisation to suit the existing framework while delivering enhanced thermal performance.
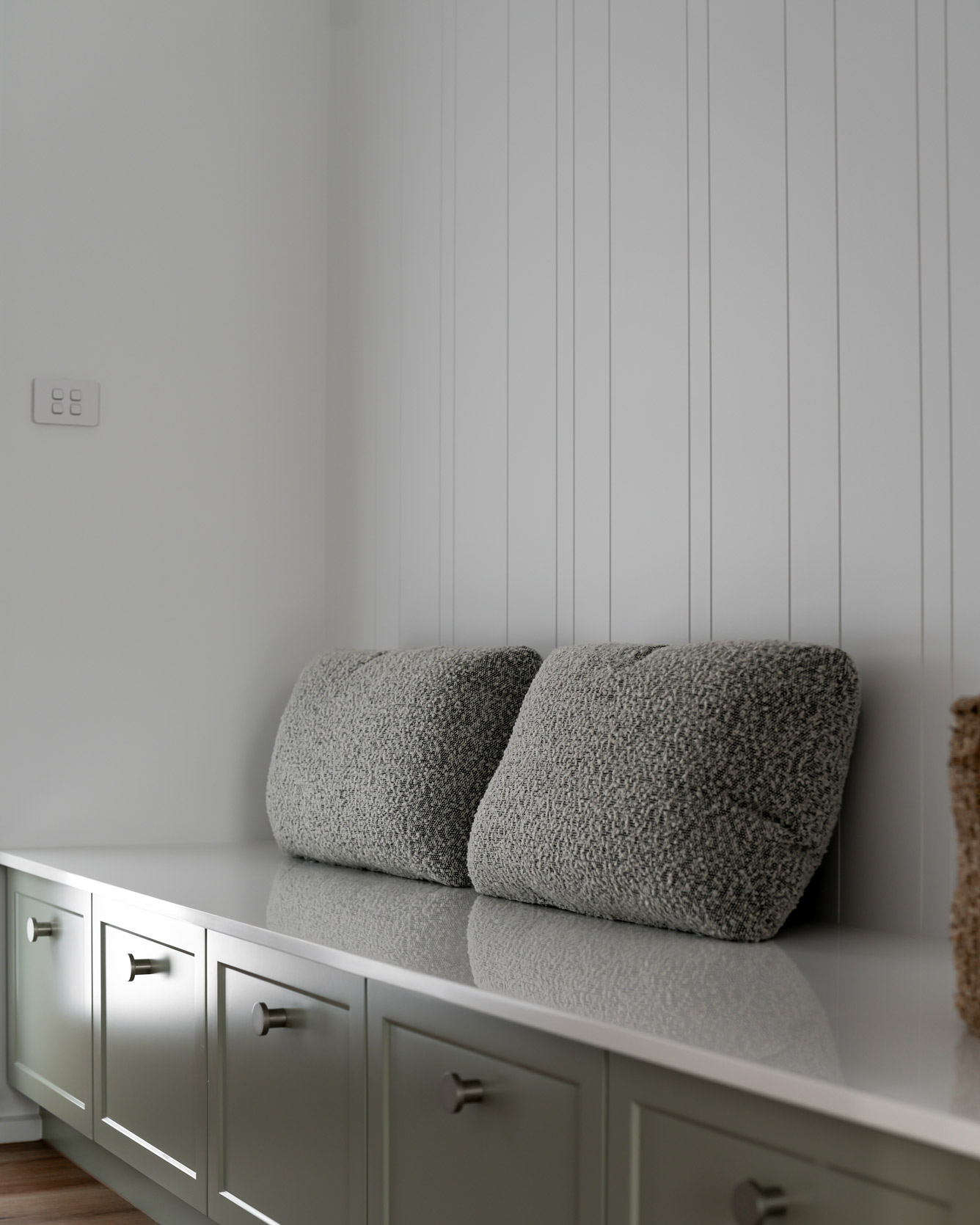

We had an extremely positive experience working with Craig, Phoebe and the NEWR team.
They provided us with excellent customer service at all stages of our project, from the design process right through until the completion of our renovation.
We were really pleased with NEWR’s communications and transparency throughout the project. We had full visibility of all costs so we could make informed decisions and received regular updates and photos as our project progressed. This was facilitated by their user-friendly online project management tool.
We recommend them to anyone looking for a trustworthy partner for their renovation project.
Laundry
The laundry pairs soft, muted tones with sleek design elements, creating a calming, contemporary retreat.
