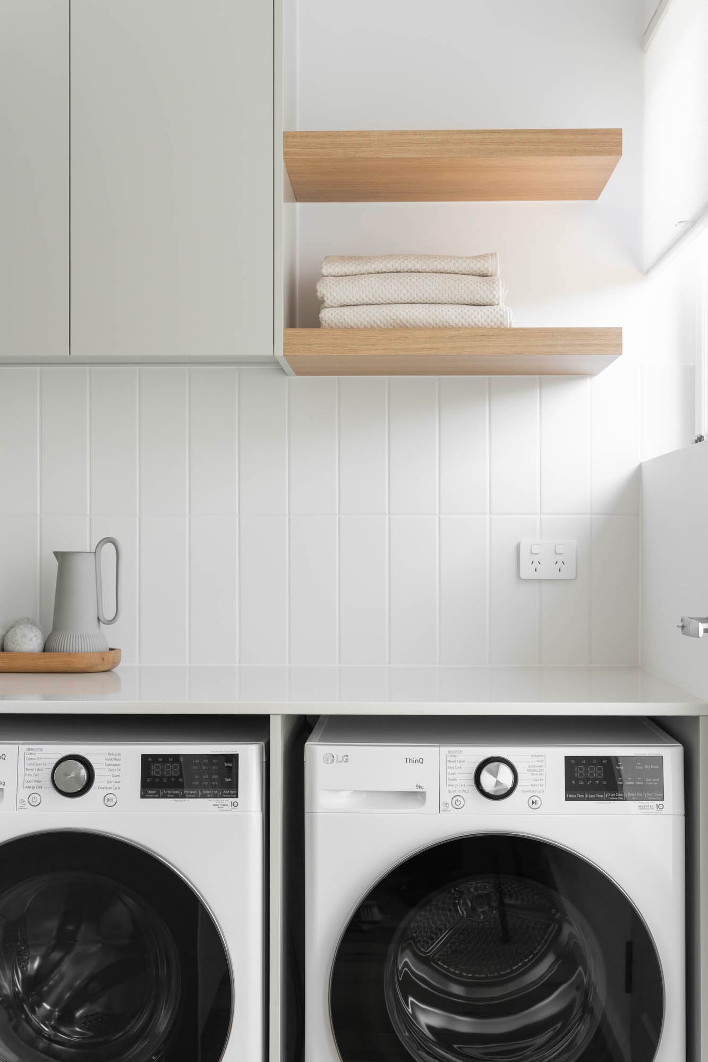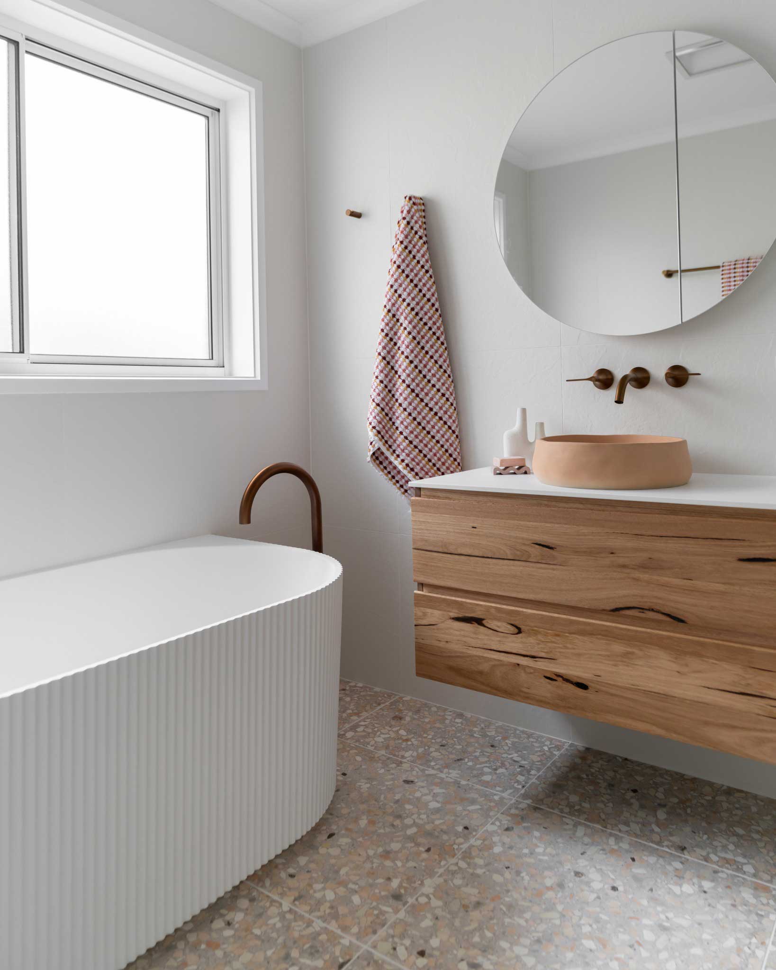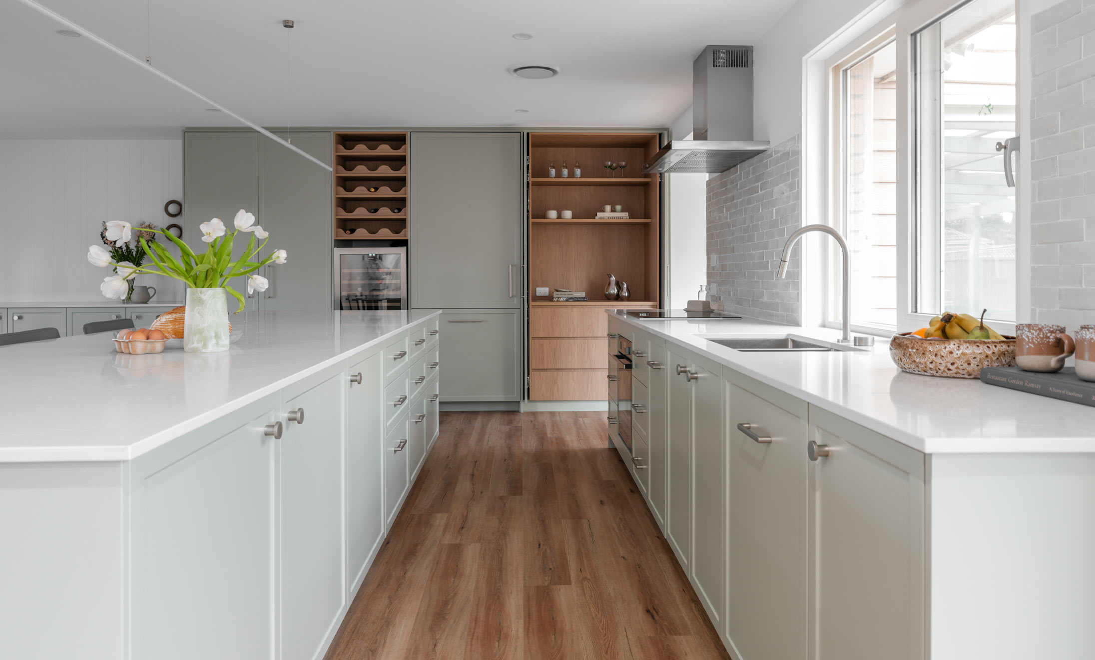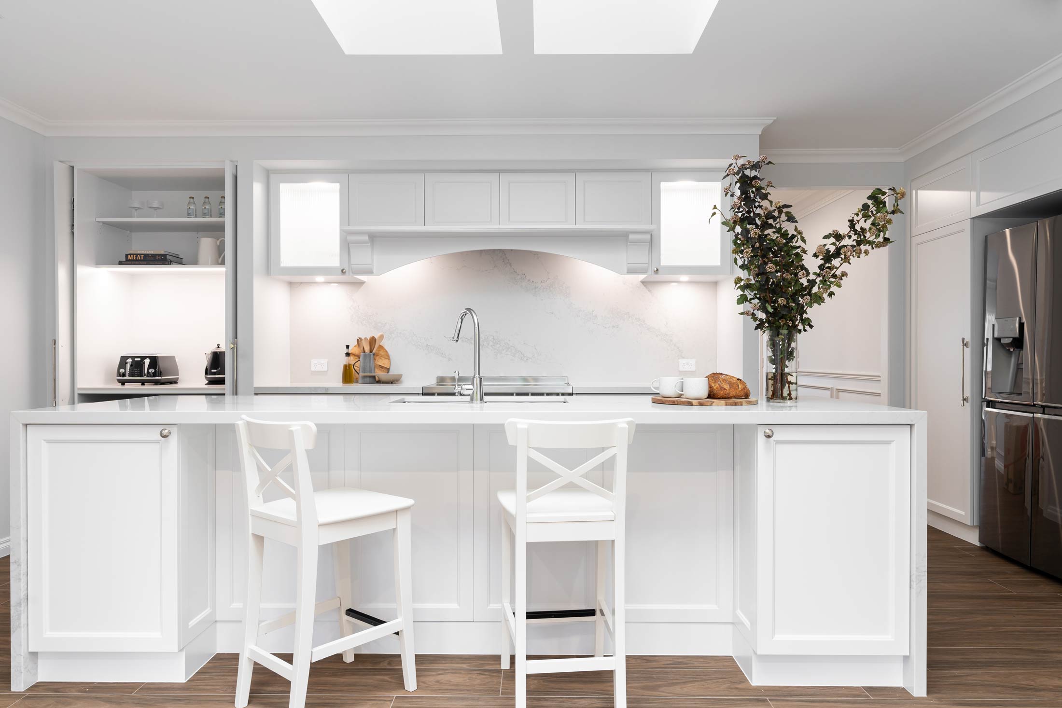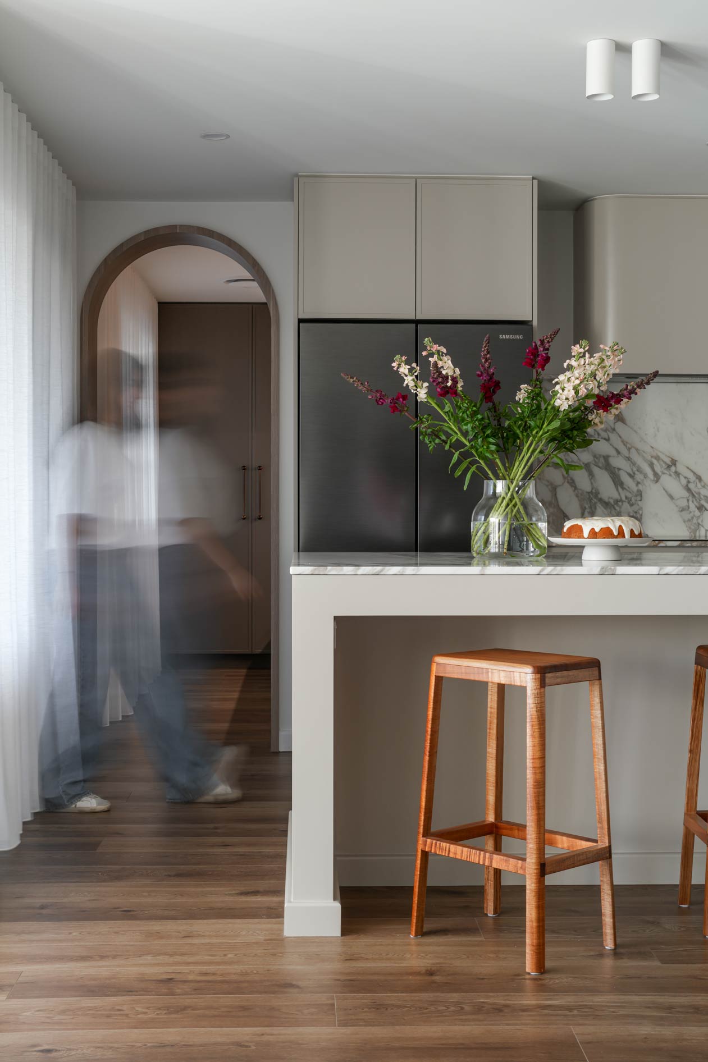De Graff Project 2
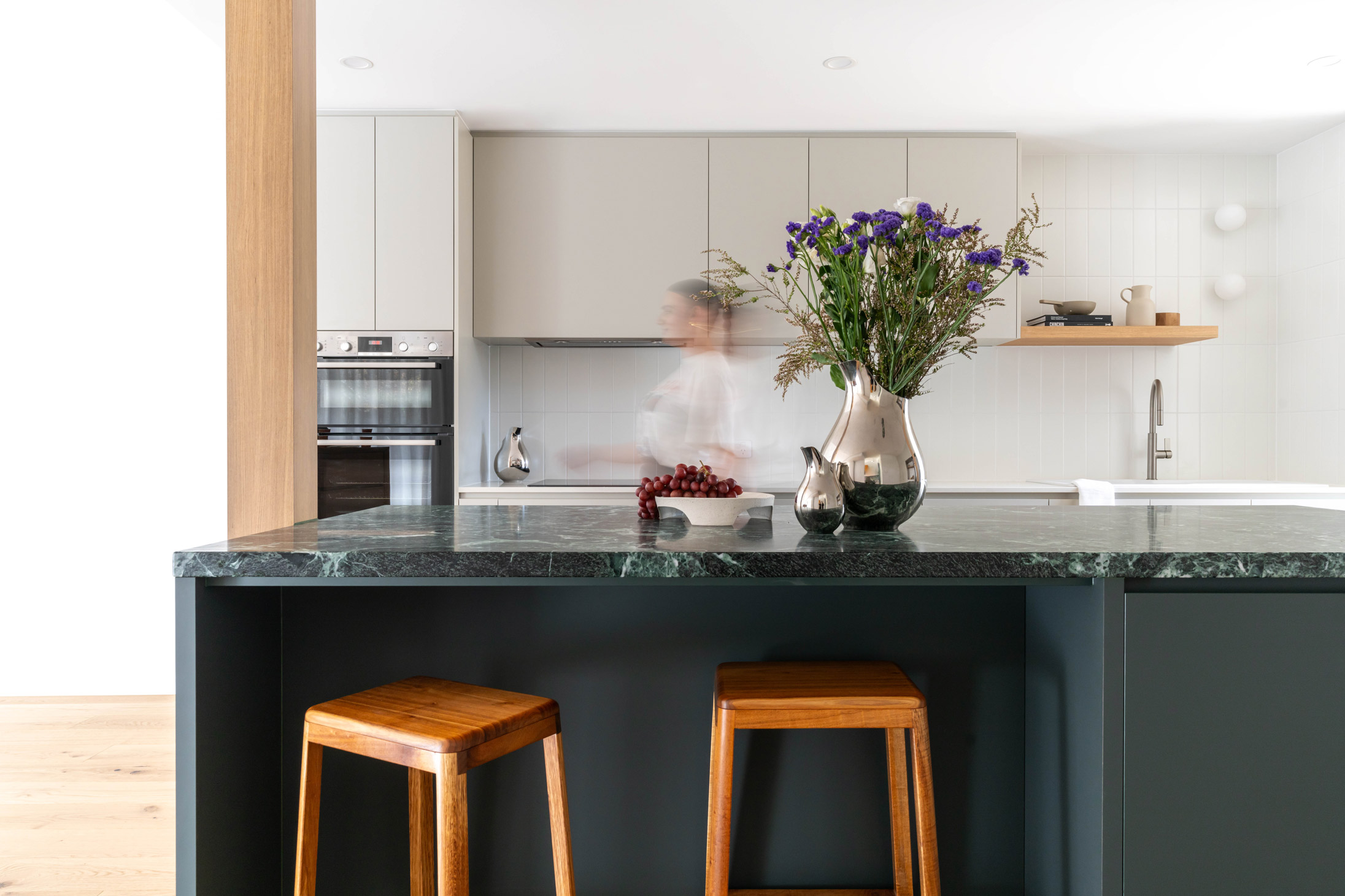
- Space: Full Home
This De Graff Project is a comprehensive whole-house renovation designed to create a future-proofed, sustainable home for a client relocating from Adelaide to retire in Canberra. This townhouse renovation focuses on accessibility, functionality, and comfort, ensuring the home will meet the client’s needs well into the future.
We removed multiple walls to open up the space, creating a bright, welcoming layout, and introduced an additional steel post for structural support. Key modifications include adding grab rails in the shower and toilet, creating seamless, transition-free flooring, and ensuring ample storage—perfect for the client’s love of crafts and cooking.
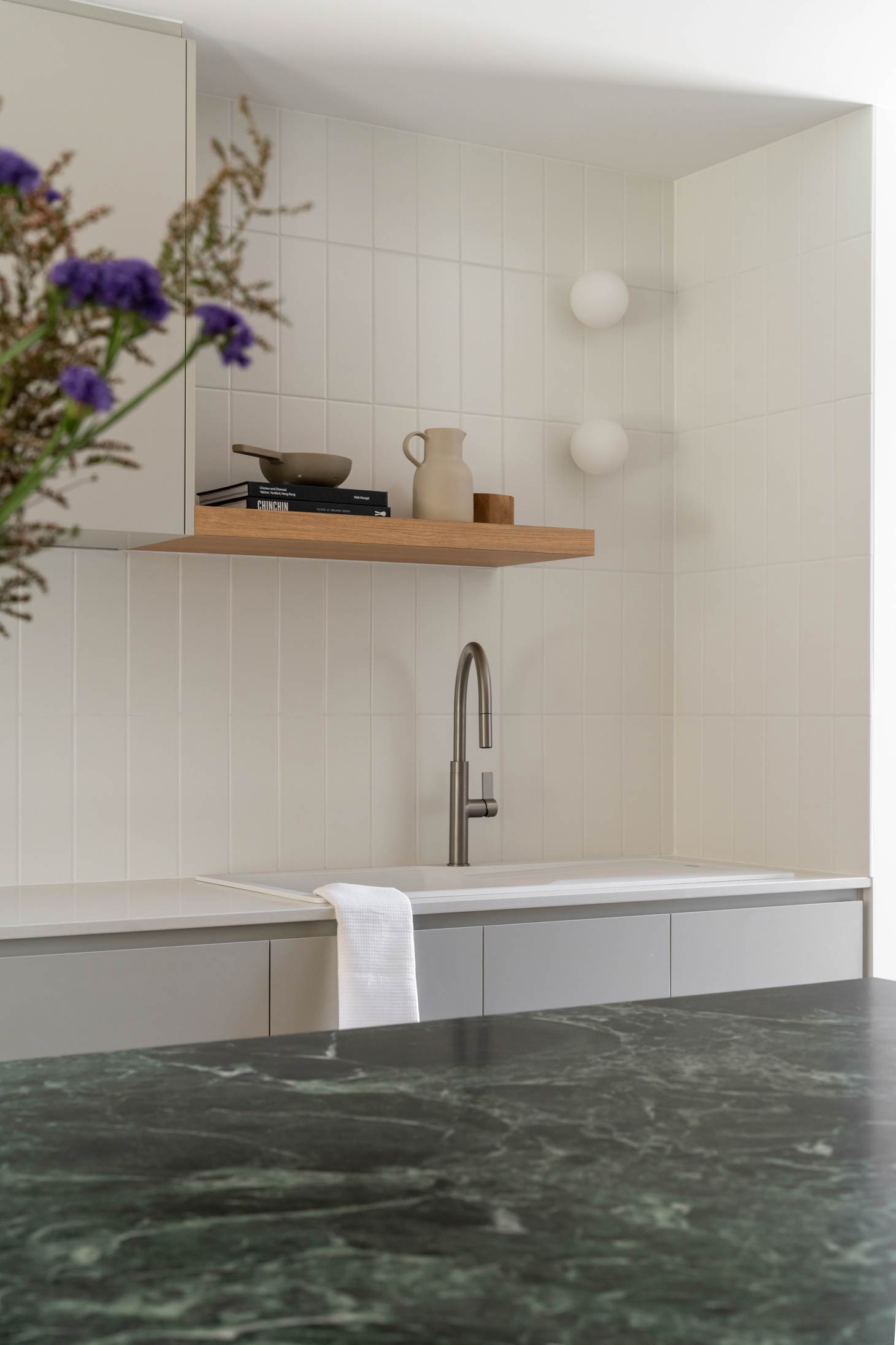
The kitchen and living areas were transformed into a large, open-plan entertaining space where the client can comfortably host guests and enjoy her passion for cooking. To create a timeless aesthetic, we opted for a neutral colour palette with thoughtful pops of colour.
The kitchen’s deep green island bench, crafted in natural Verde Alpi marble, adds an elegant contrast, bringing depth and vibrancy to the space. This bold feature complements the understated elegance of the natural tones throughout the home.

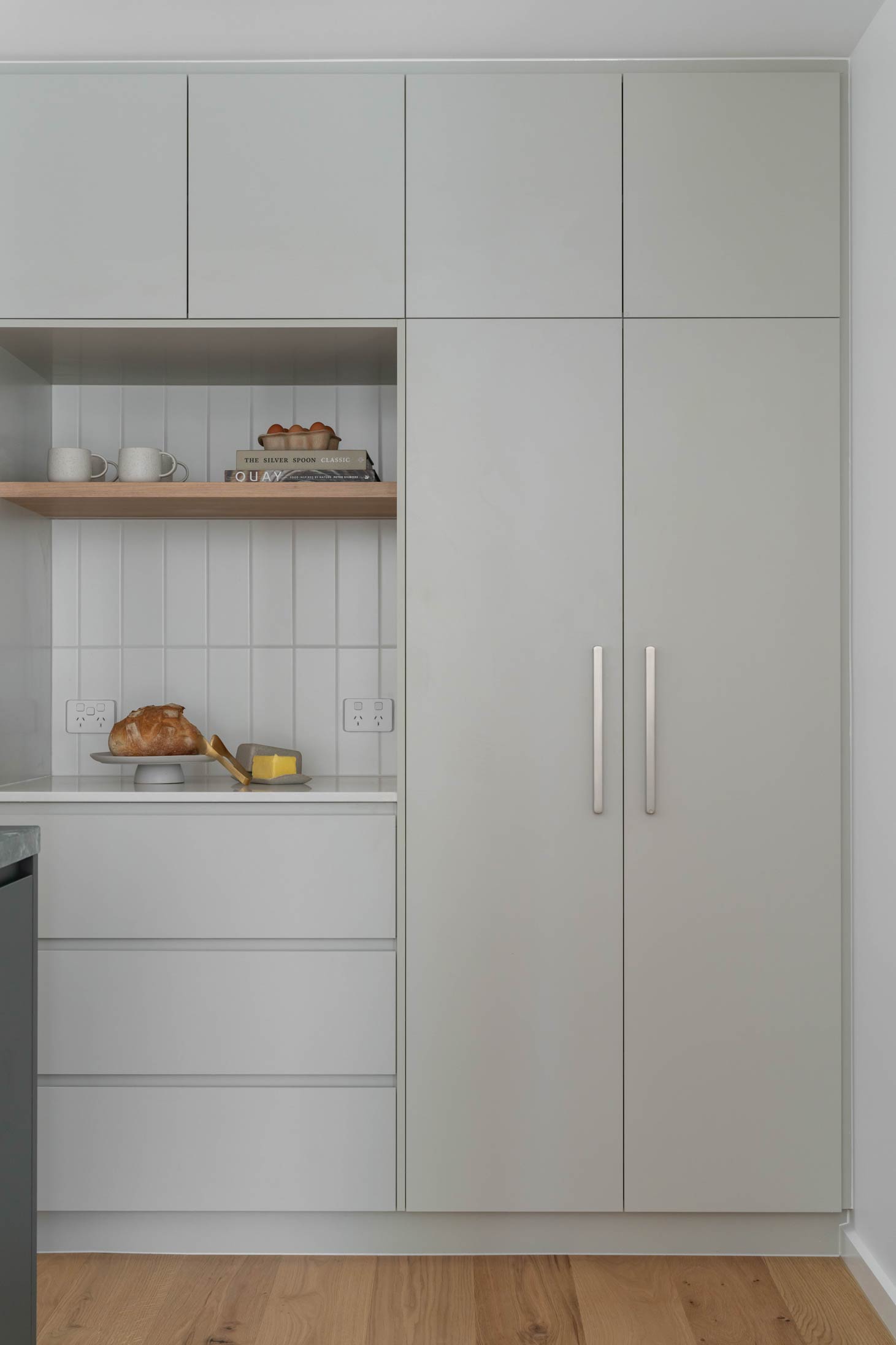

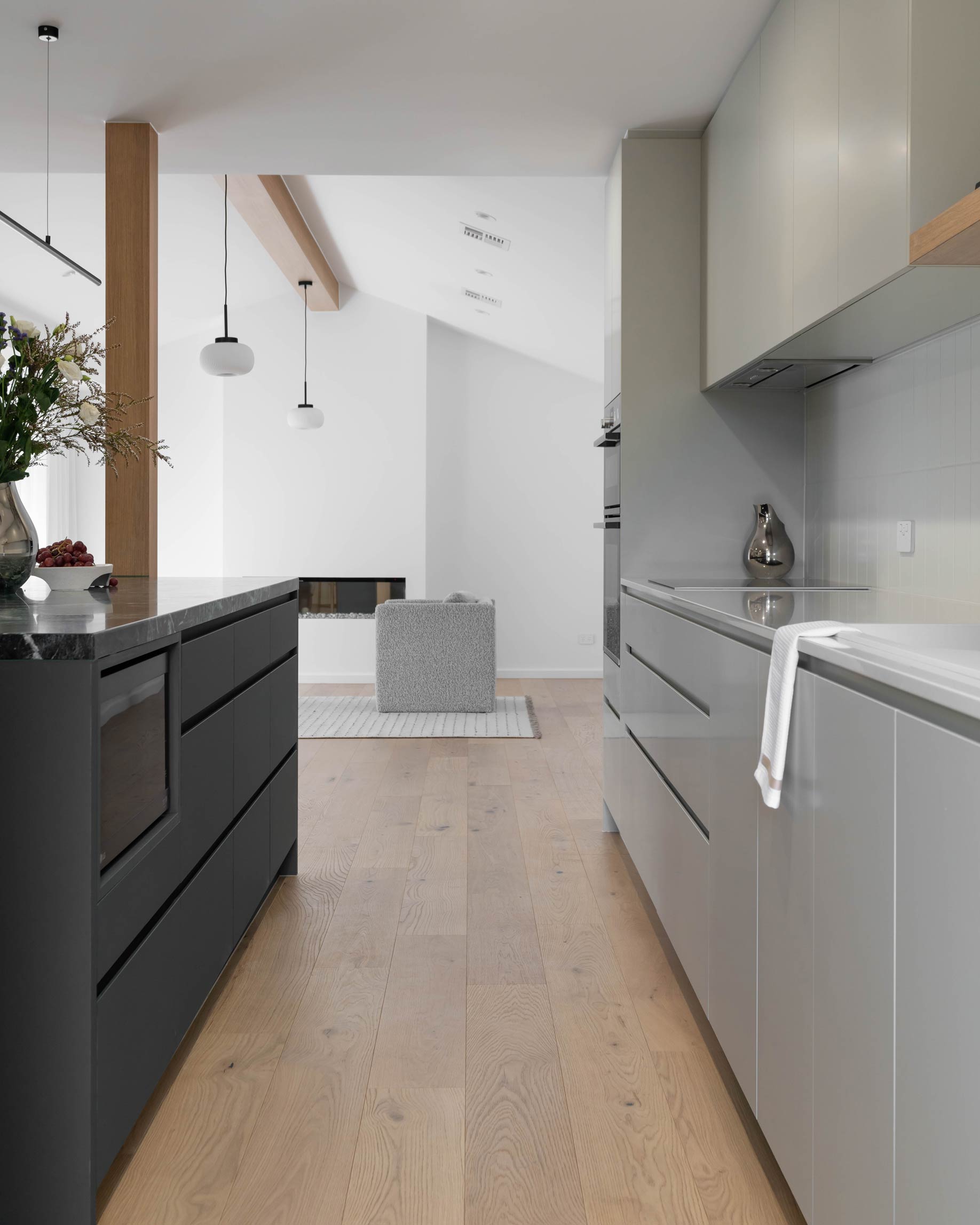

Sustainability and comfort were also central to the renovation, with the addition of solar panels, reverse cycle air conditioning, and gabled ceilings in raked areas to improve insulation and climate control. These elements work together to enhance energy efficiency and provide year-round comfort.

The design balances modern functionality with warmth and character, ensuring a comfortable yet refined atmosphere. A soft, neutral base is accented by natural stone, timber, and deep green tones, creating a space that feels both inviting and elegant.
Thoughtful material choices, including Verde Alpi marble and warm timber textures, add richness and depth while maintaining a timeless appeal.
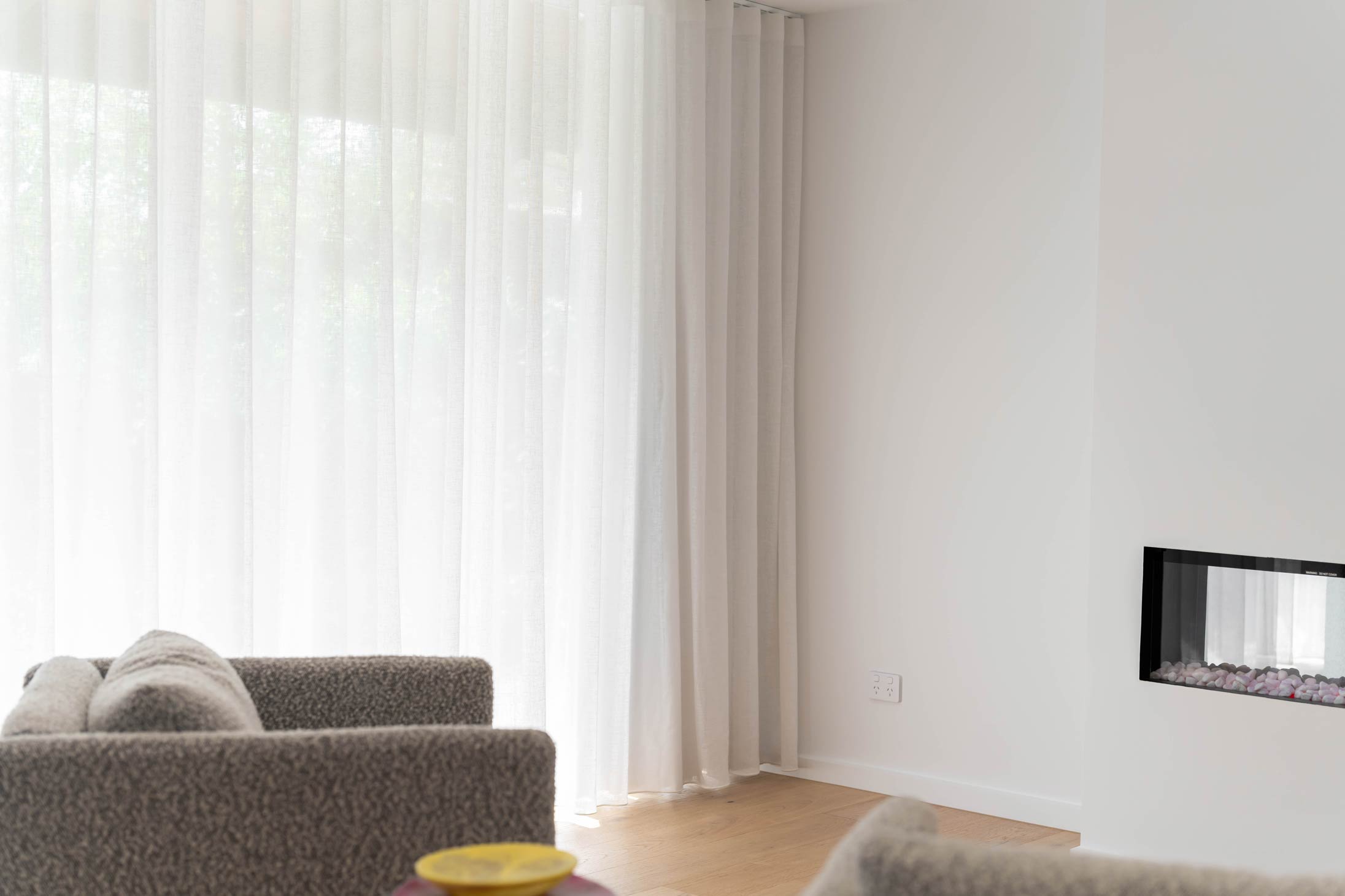
Previously, the townhouse had a more compartmentalised layout, making the space feel enclosed and less functional for entertaining. After the renovation, the home is now bright, open, and thoughtfully designed for long-term comfort.
The transformation prioritises accessibility without sacrificing beauty, featuring an inviting kitchen and living space that perfectly supports the client’s lifestyle.
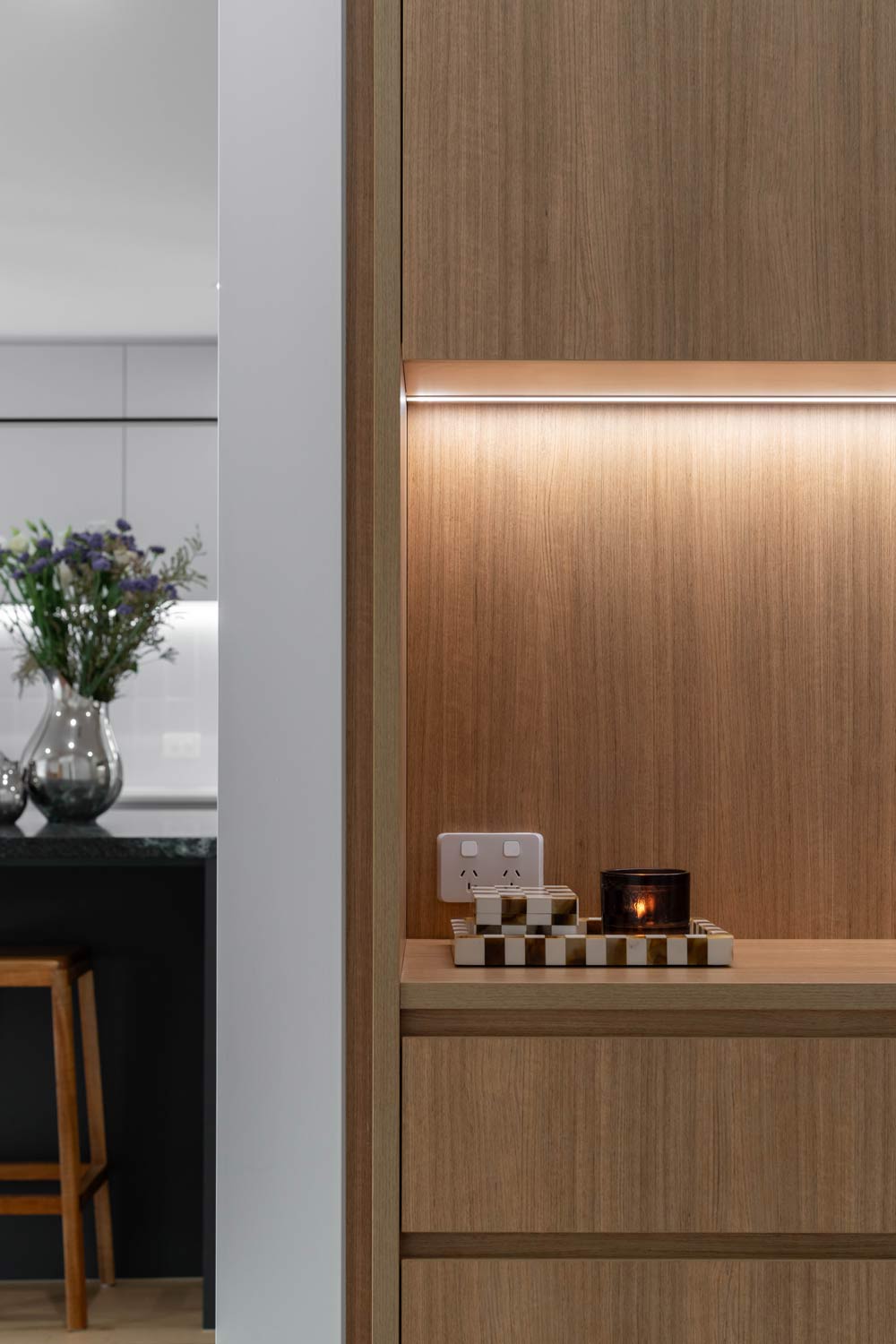
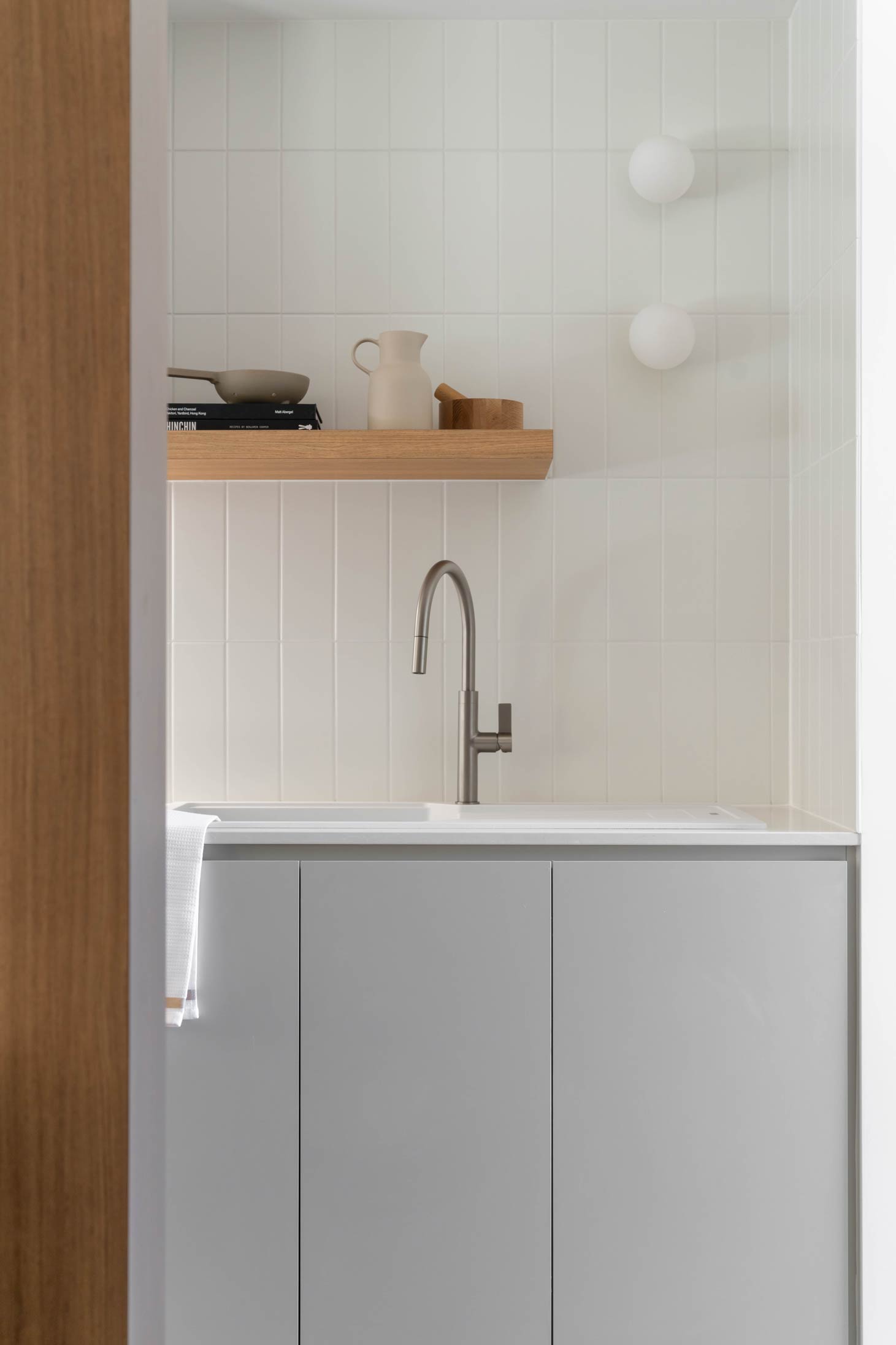
A pigs ear into a silk purse.
Everything that I have read in other reviews is true. Craig and his team were easy to work with and delivered a product that far exceeded expectations. There is nothing that I do not like about my renovated home. the difference that the full-house renovation made is like night and day.
The process was easy, even though I was living in another state when we began. Craig and the team helped with ideas and kept me informed of progress through the BuilderTrend app. The app meant that I could log in at anytime to communicate with the team and view photos of what was happening. The after build care has been excellent too.
If you want to upgrade your living space – do yourself a favour – give NEWR a call. You will be so glad that you did.
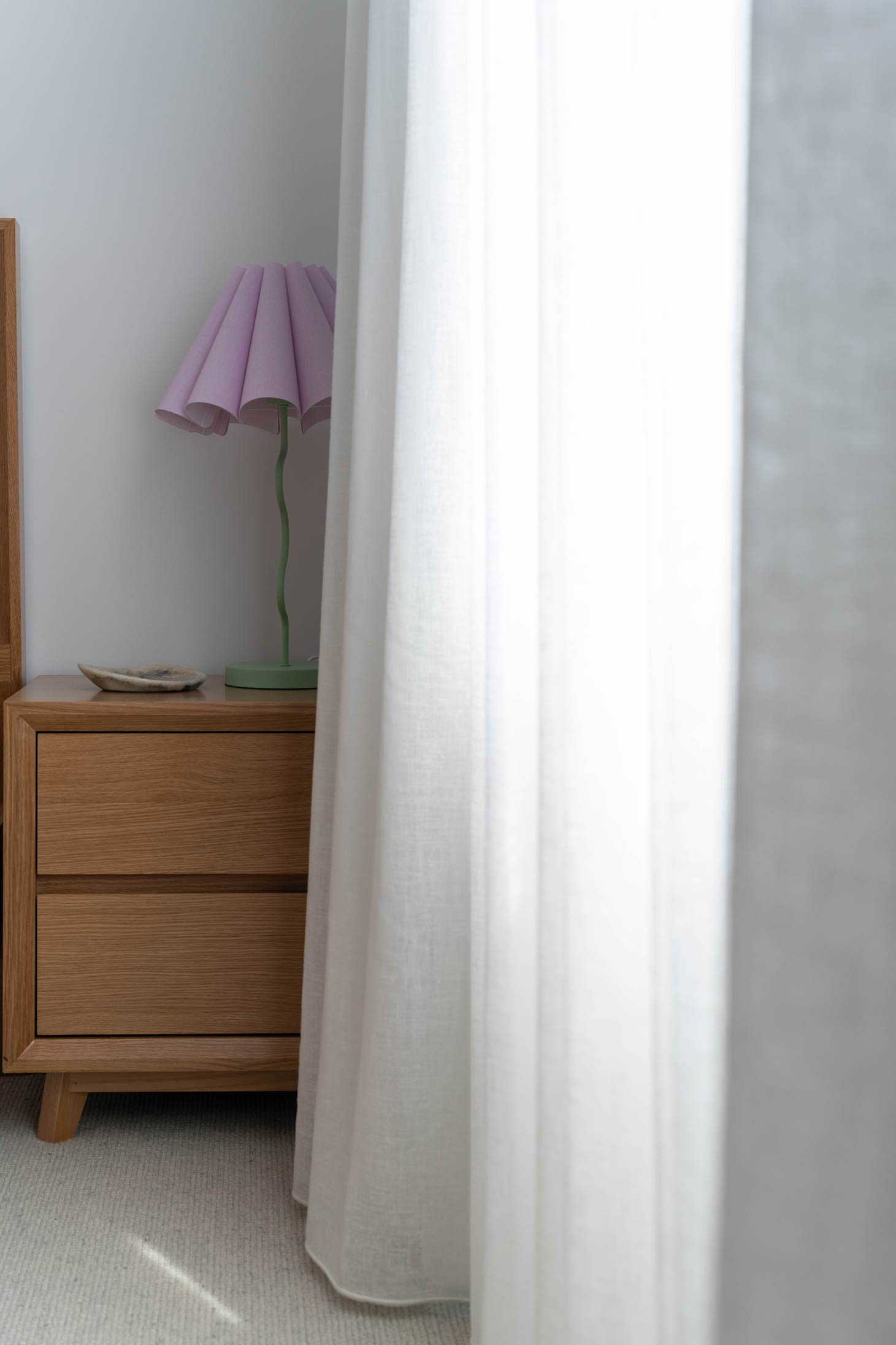

Challenges & Solutions
One of the primary challenges was ensuring the home remained accessible and functional without compromising on style. The integration of grab rails, seamless flooring, and an open-plan layout required careful planning to ensure these elements felt cohesive within the overall design.
Structural modifications, such as the removal of walls and the addition of a steel post, were strategically implemented to enhance flow and openness while maintaining integrity.
