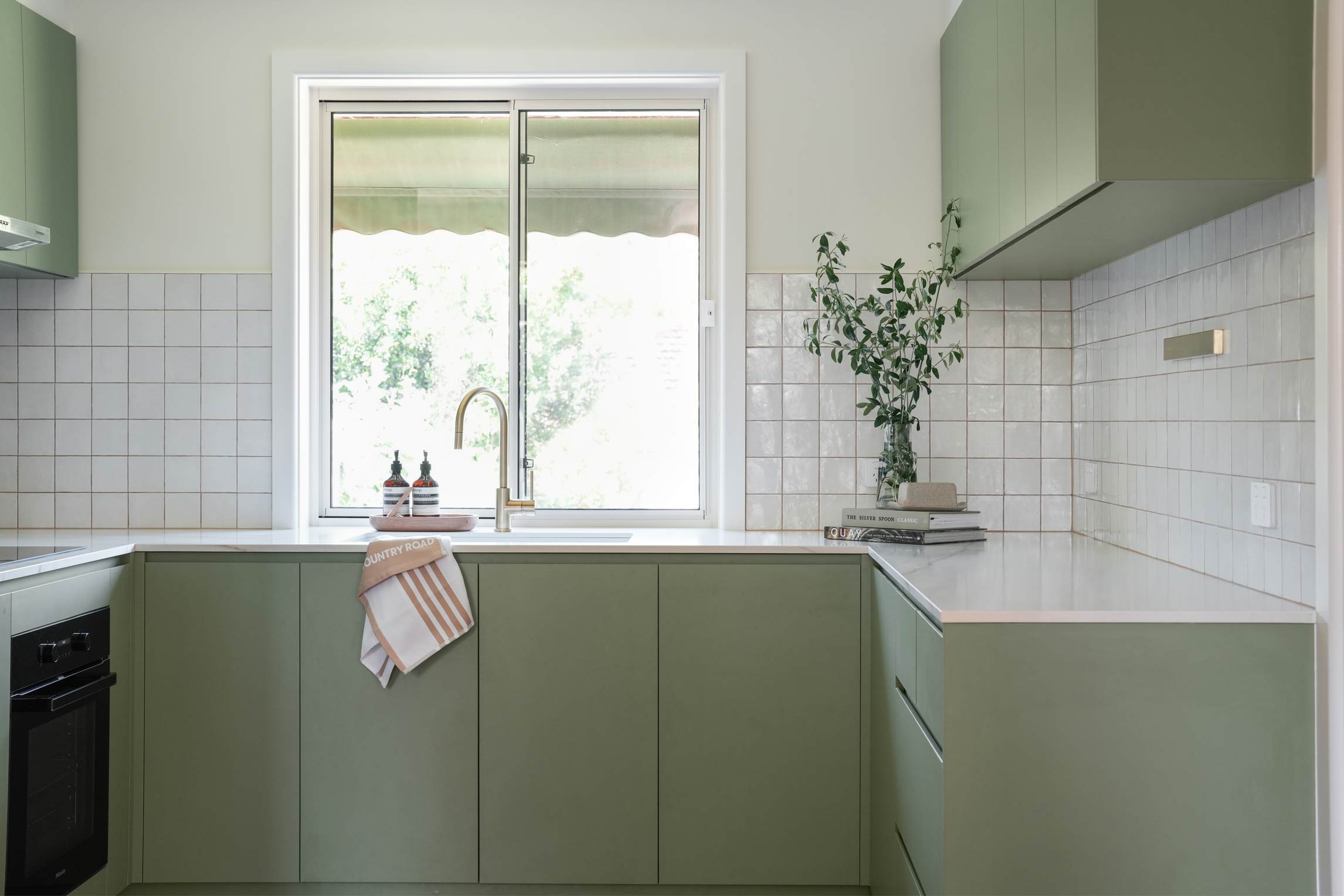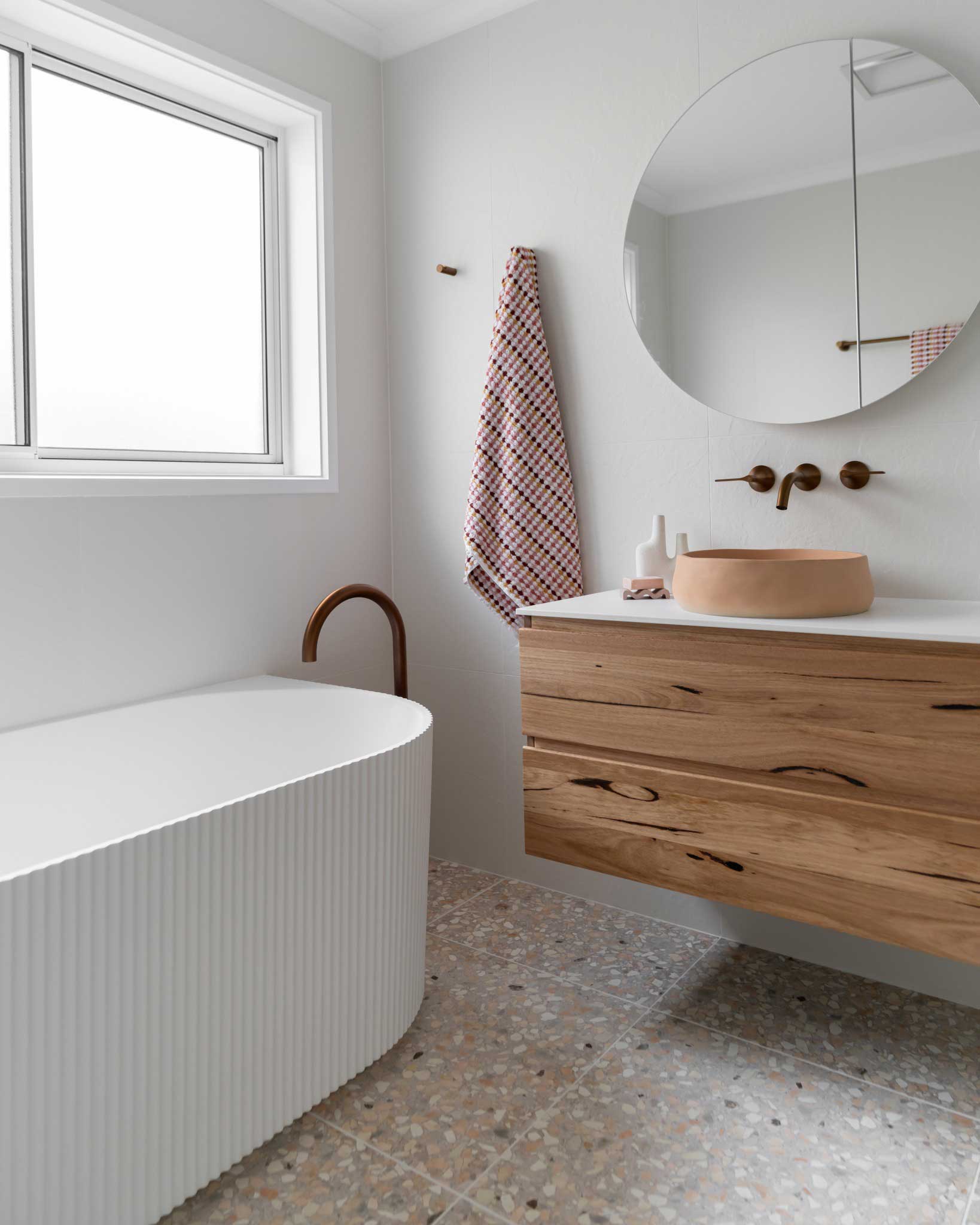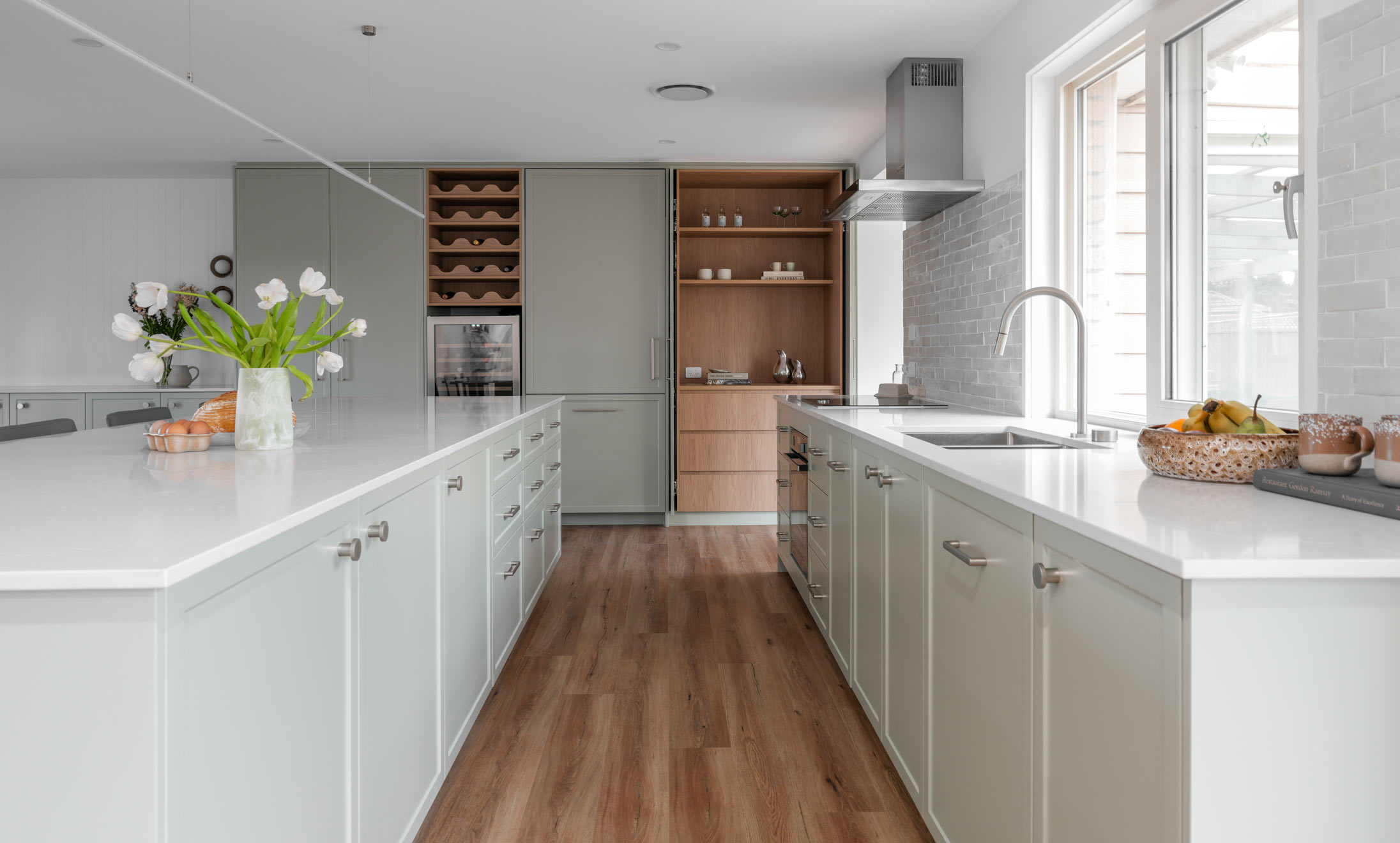Holroyd Project

- Space: Kitchen, Bathroom, Laundry
The Holroyd Project involved the renovation of a 1960s home that was still in its original condition. The clients loved the charm and character of the house and wanted to ensure that any updates would respect the era it was built in.
Their goal was to modernise the kitchen, laundry and main bathroom while complementing the home’s existing features and mid-century style. They were also keen to inject warmth and personality into the renovation, with a strong focus on earthy tones, colour and texture to reflect their style and tie each space together.


This renovation honours the mid-century bones of the home while introducing a fresh, modern interpretation of colour and texture. The clients wanted a space that felt unique to them, filled with warm tones and grounded materials that reflect the charm of the original home.

Era-Driven Material Selections
The flooring in both the bathroom and laundry features terrazzo tiles that connect back to the home’s original terrazzo entry step and fireplace hearth. This thoughtful detail ensures a seamless transition between old and new.
Colour-Focused Design
The clients were not afraid to use colour and embraced a rich, natural palette drawn from Laminex’s new range. Eucalypt green was used for both the kitchen and custom dining bench seat, while Outback Clay brings warmth and depth to the laundry joinery.


Bathroom

Standout Timber Vanity
In the main bathroom, the focal point is a striking solid timber vanity in Red Tulip timber. This hero piece sits beautifully alongside terrazzo flooring and a Nood Clay basin, balanced by brushed brass ABI tapware for a timeless finish.

Earthy hues and natural finishes flow across all three spaces, uniting the design visually while giving each room its own identity. The mix of porcelain Caesarstone benchtops in Sleet, solid timber detailing and soft matte joinery finishes strikes the perfect balance between retro and refined.


Laundry



Challenges & Solutions
The main challenge for this renovation was bringing modern function and finishes into an older home without compromising its original charm. The house was built from solid double brick, which required careful planning when adjusting layouts and integrating new services.
Tying in new solid timber flooring with the original flooring was another key focus. It was essential that the transition between old and new felt seamless. Through close attention to detail in material selection and installation, we were able to blend the new flooring beautifully with the existing, maintaining visual continuity across the home.
By referencing original features and using a considered palette that nodded to the past, we delivered a renovation that feels both fresh and respectful of the home’s history.

