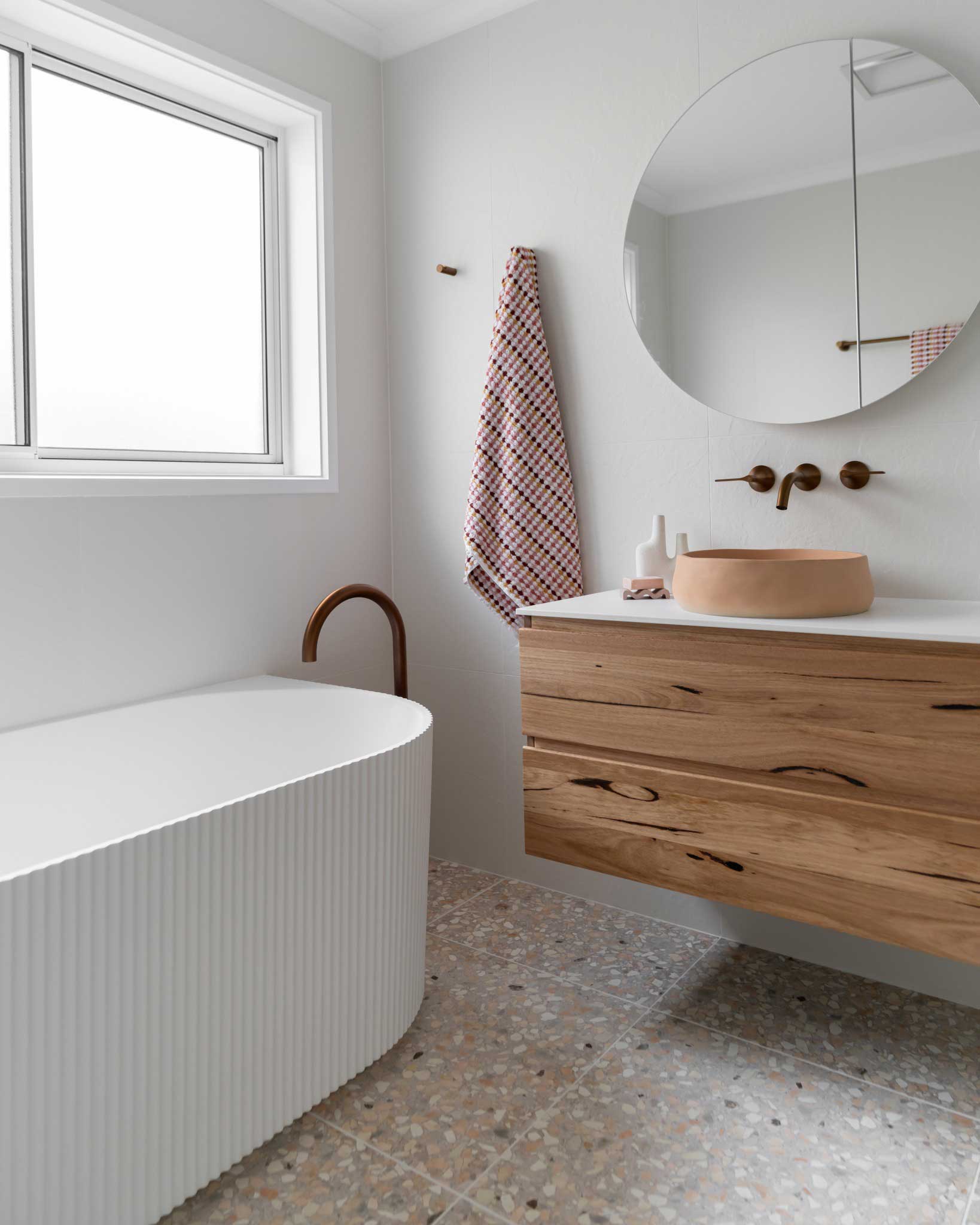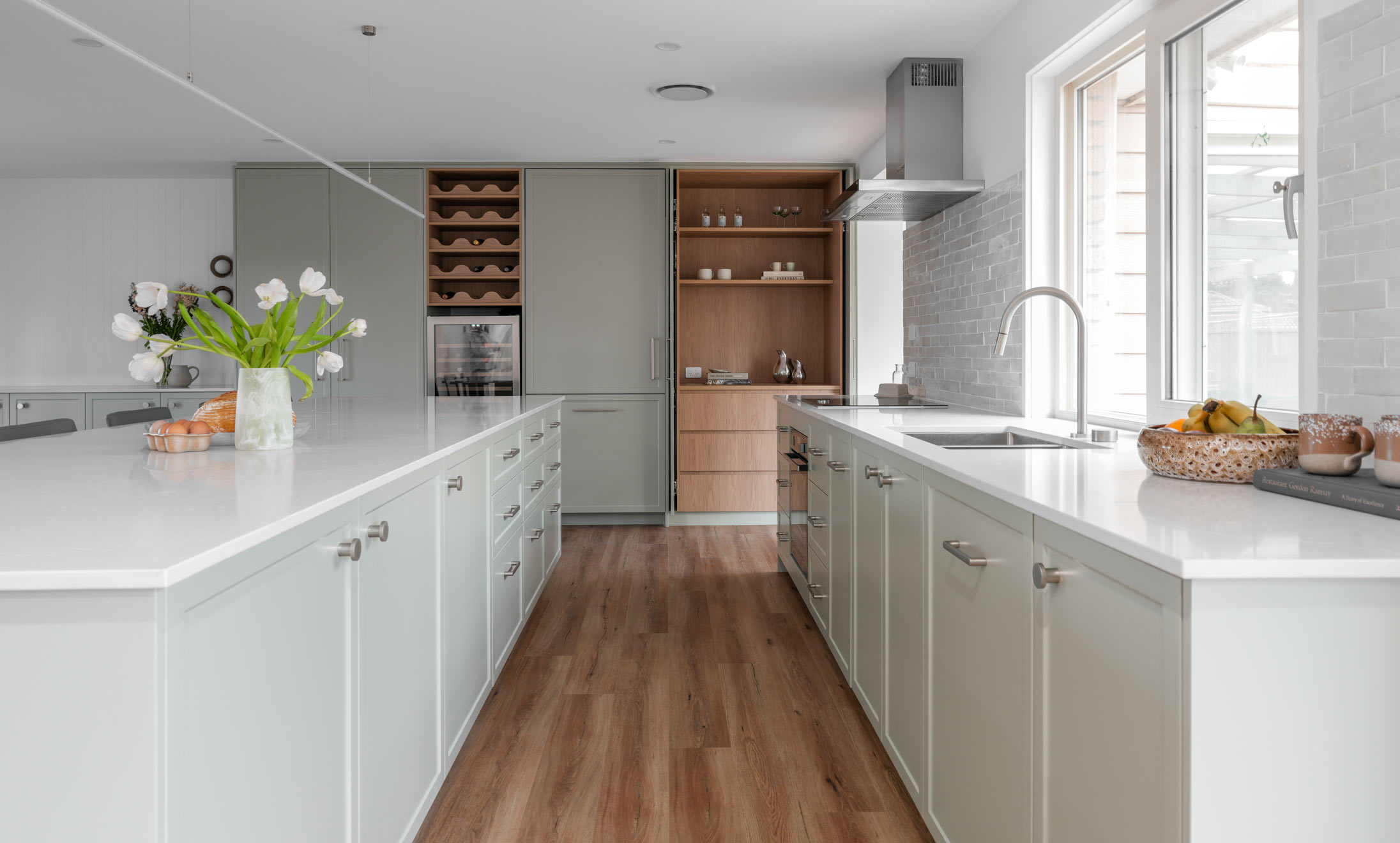Hopetoun Project
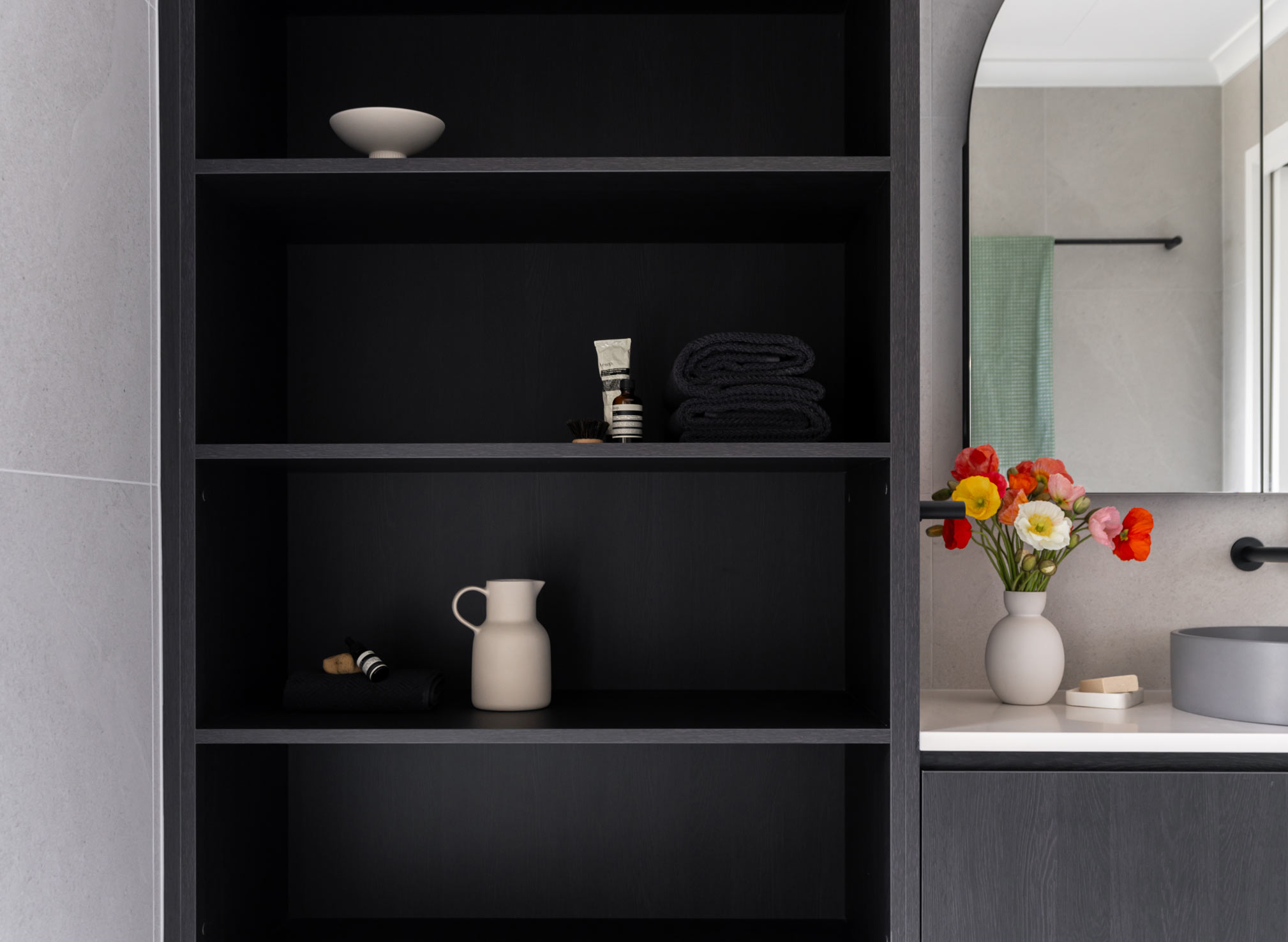
- Space: Bathroom, Custom Space, Laundry
The Hopetoun Project began as a bathroom renovation but quickly evolved into a full home upgrade. After purchasing the property, our client approached us with a clear goal: to create a high-end, cohesive home that combined functionality with refined, bespoke finishes.
Originally designed with a single main bathroom and a laundry in the centre of the home, the layout was reconfigured to maximise flow and comfort. By relocating the laundry to the front of the home as a European-style setup, we were able to deliver a more practical floor plan with two spacious bedrooms, each with its own ensuite.
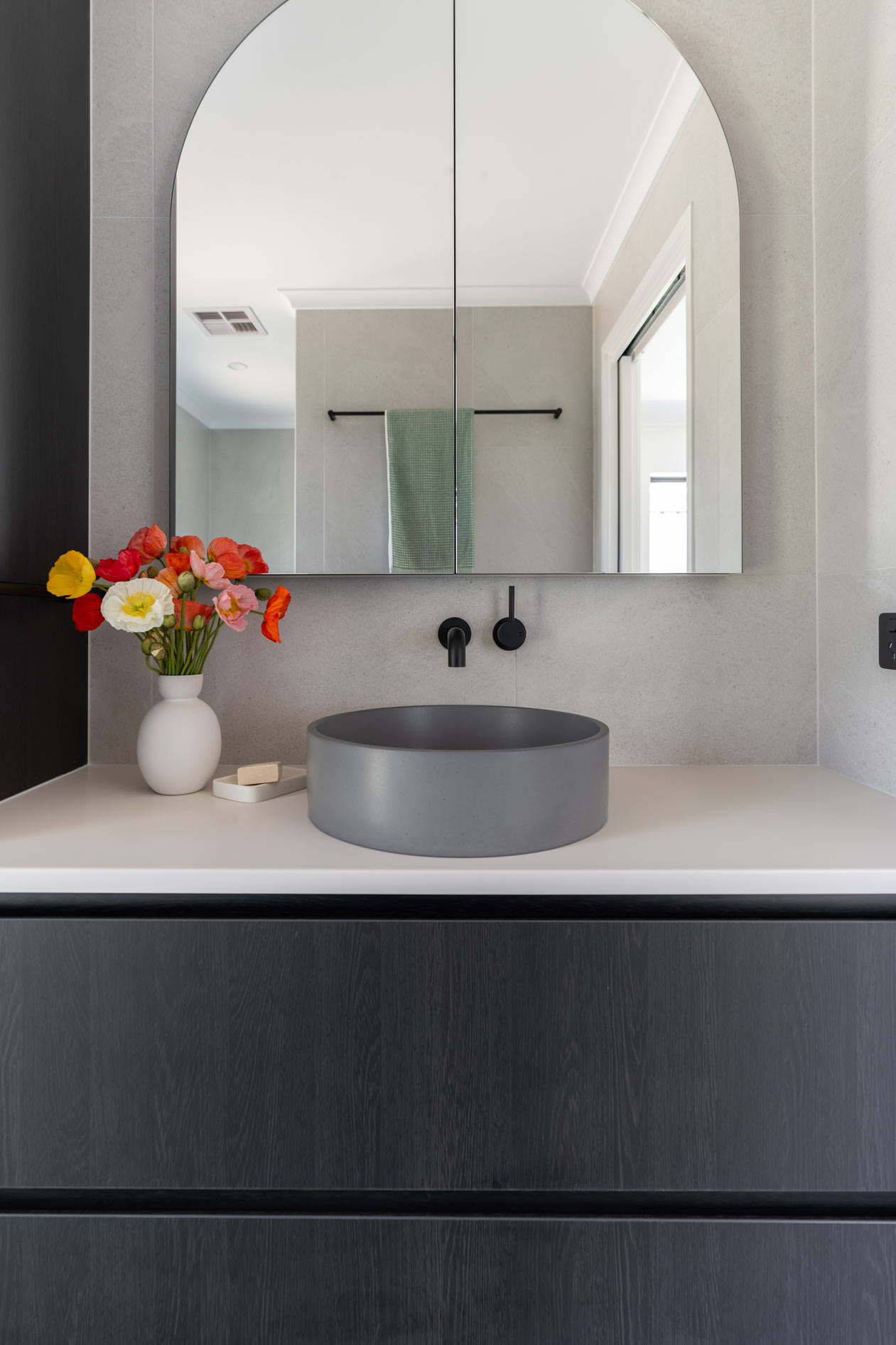
Two Ensuite Layout with European Laundry
The new layout transforms the home’s liveability – now with two private ensuites and a sleek, concealed European laundry near the entry. This thoughtful change improved function without compromising space or design integrity.
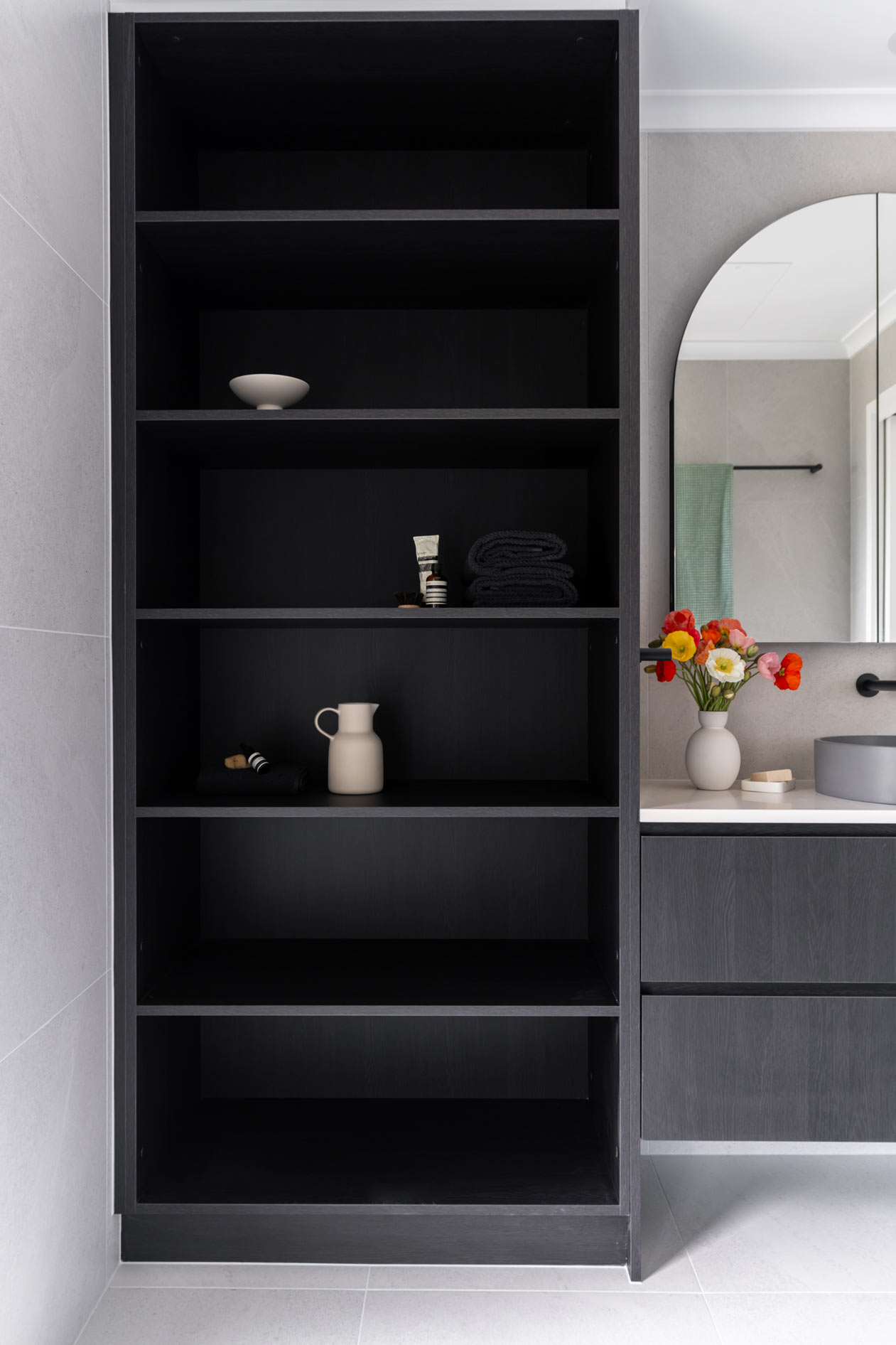
Custom Corian Benchtops and Polytec Joinery
Custom Corian benchtops were used across the bathrooms and laundry for their seamless, durable finish. The joinery throughout was designed in Polytec Black Wenge Venette, adding a sleek, textural depth to every space.
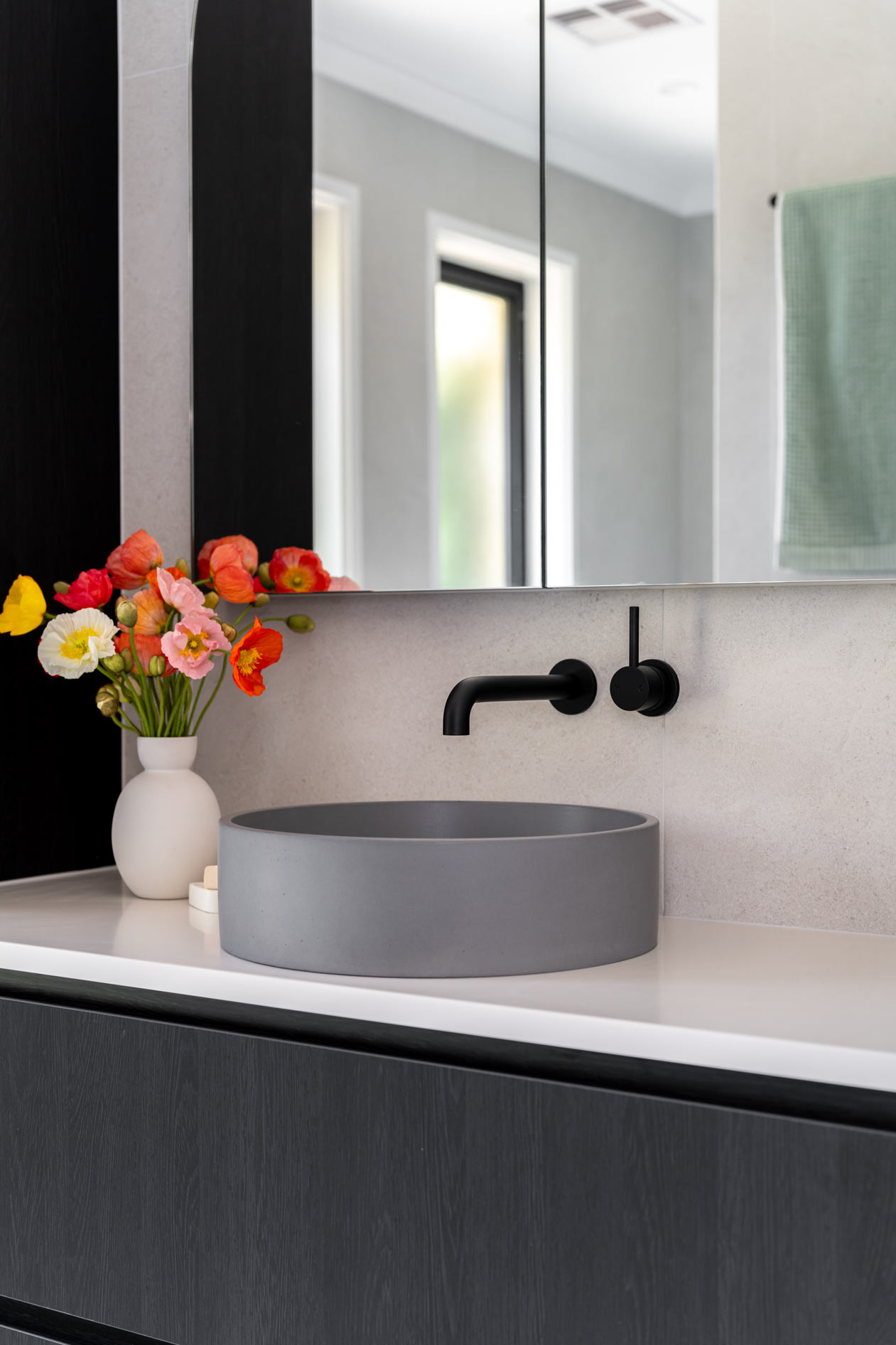
Australian-Made Tapware by Faucet Strommen
All bathrooms feature Faucet Strommen tapware in a matte black finish – a locally made, high-quality selection that pairs perfectly with the project’s moody palette.
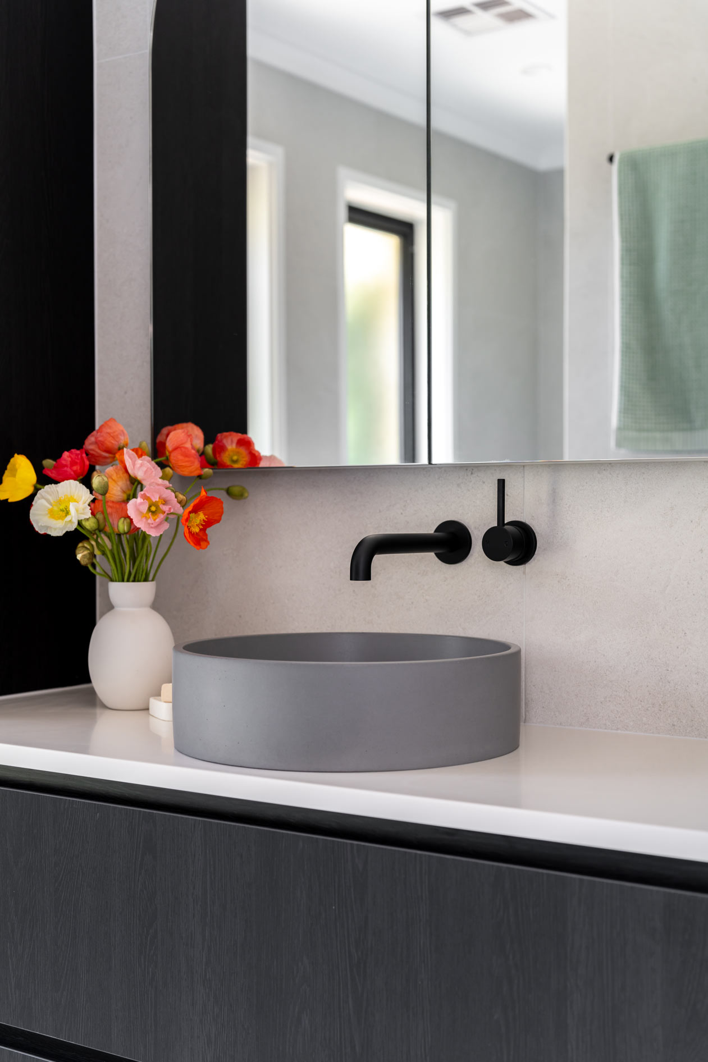
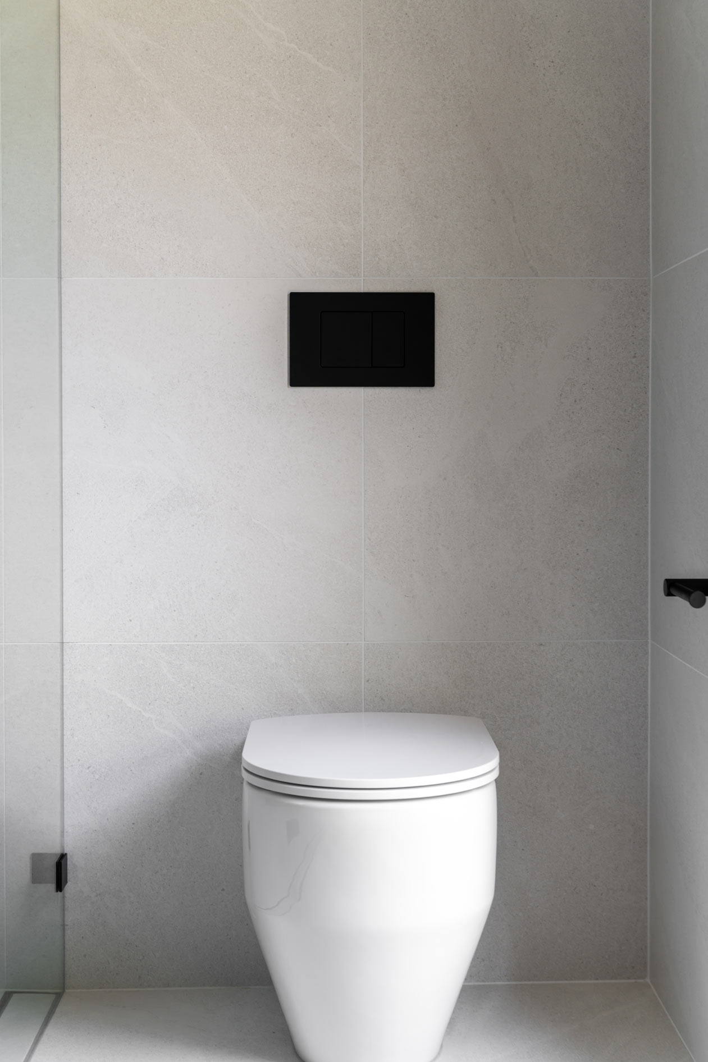
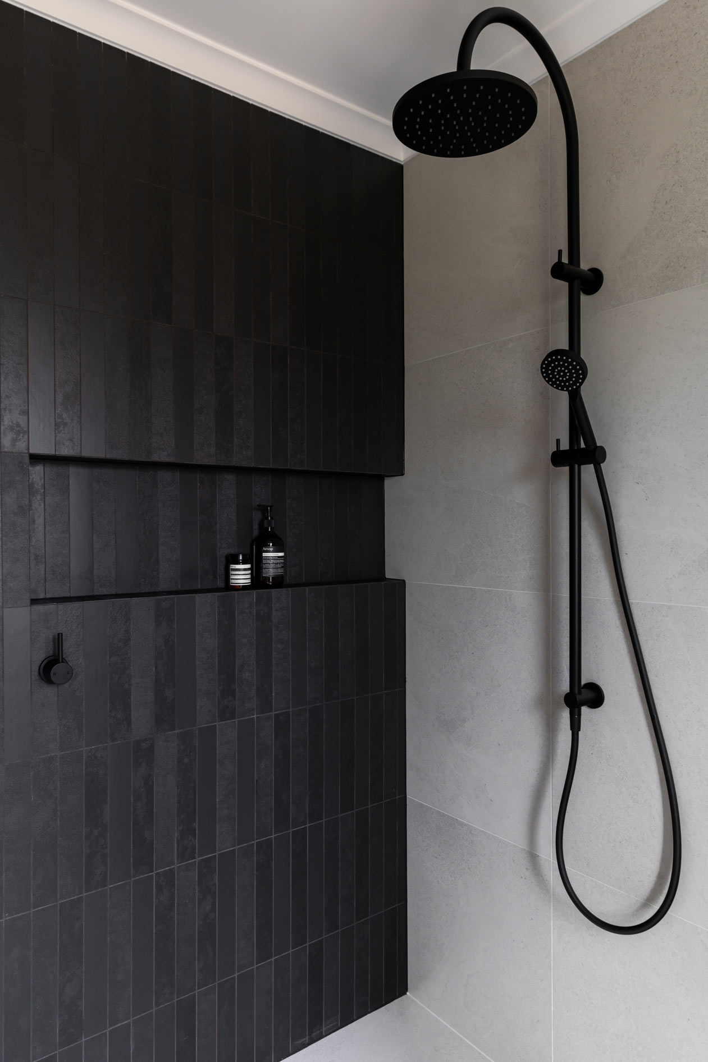
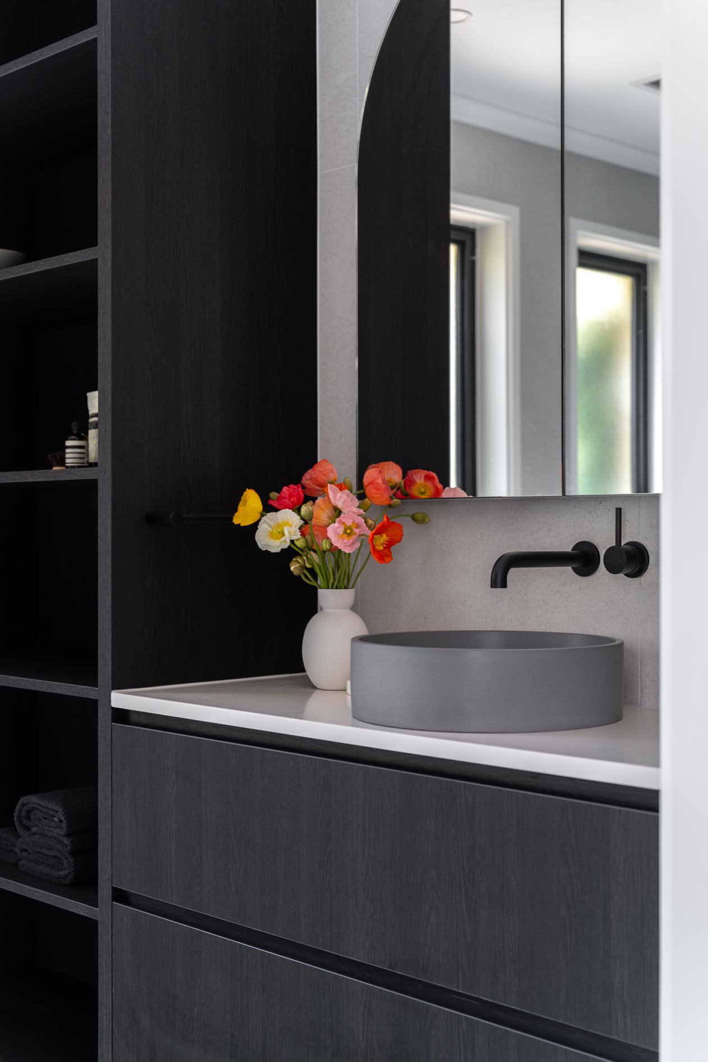
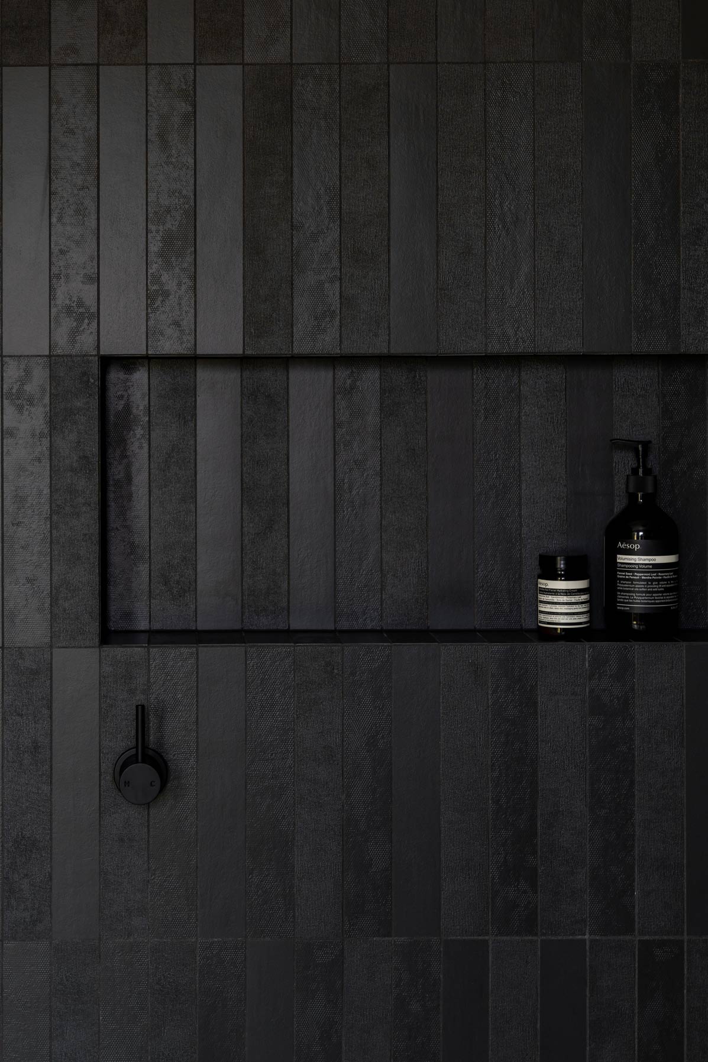
Concrete Basins and Jet Black Japanese Tiles
Each bathroom features concrete basins in soft, neutral tones paired with dramatic Jet Black Japanese tiles, which were used as feature walls to create contrast and texture. The result is a bathroom design that feels bold yet balanced.
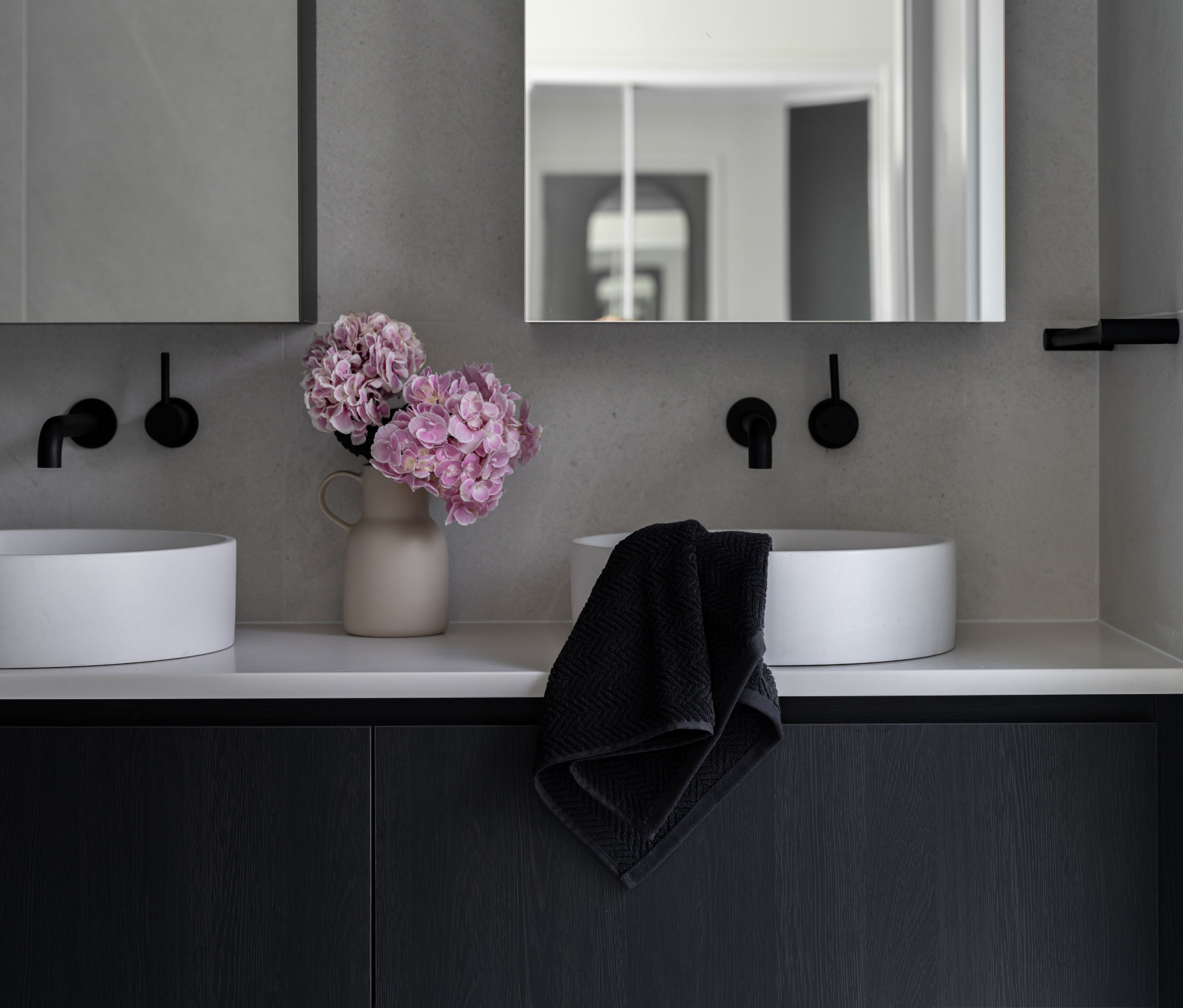
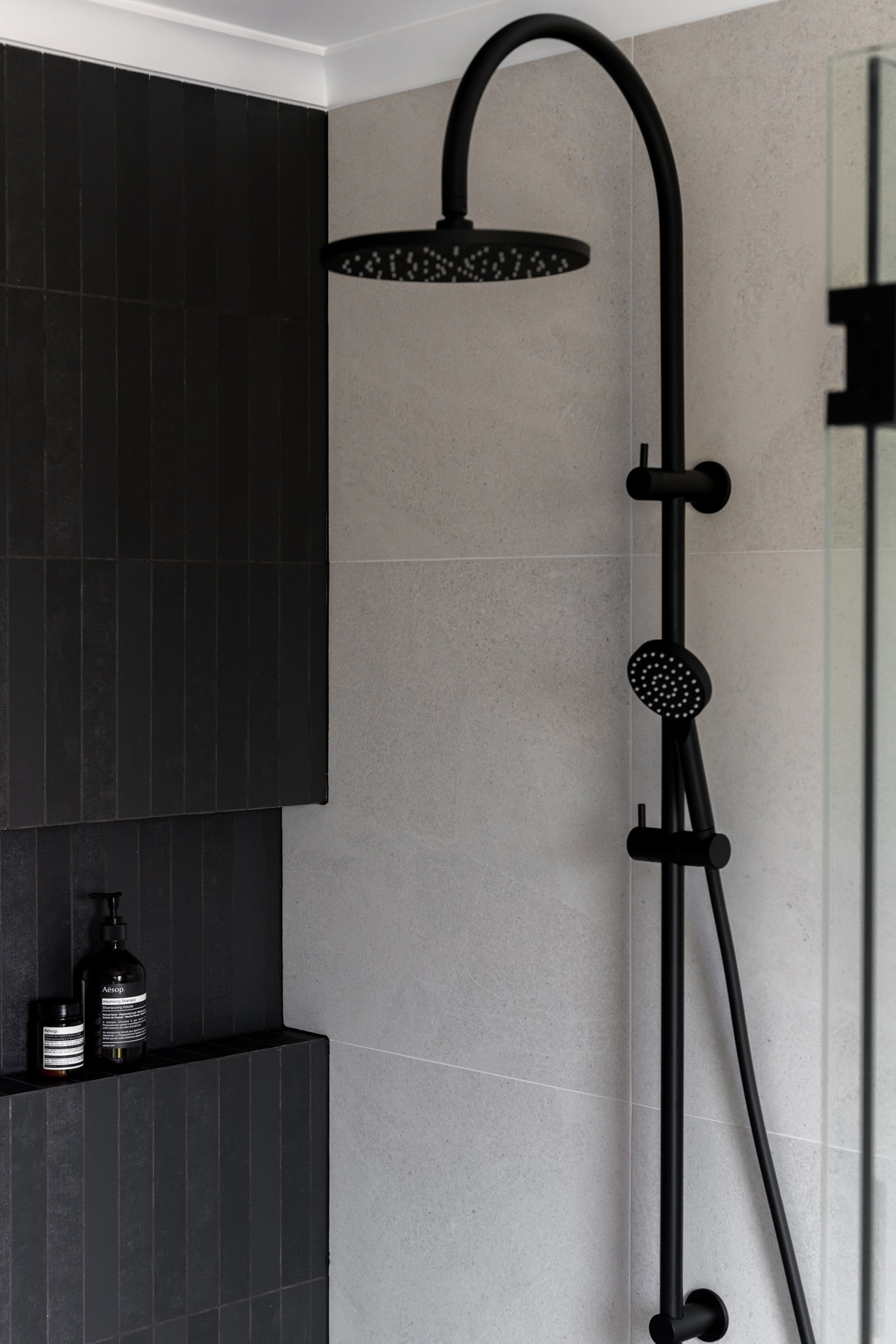
The overall aesthetic is dark, textural and refined – grounded by bespoke material selections and a commitment to quality. The bathrooms are dramatic yet calming, combining rich, tactile surfaces with simple, clean lines.
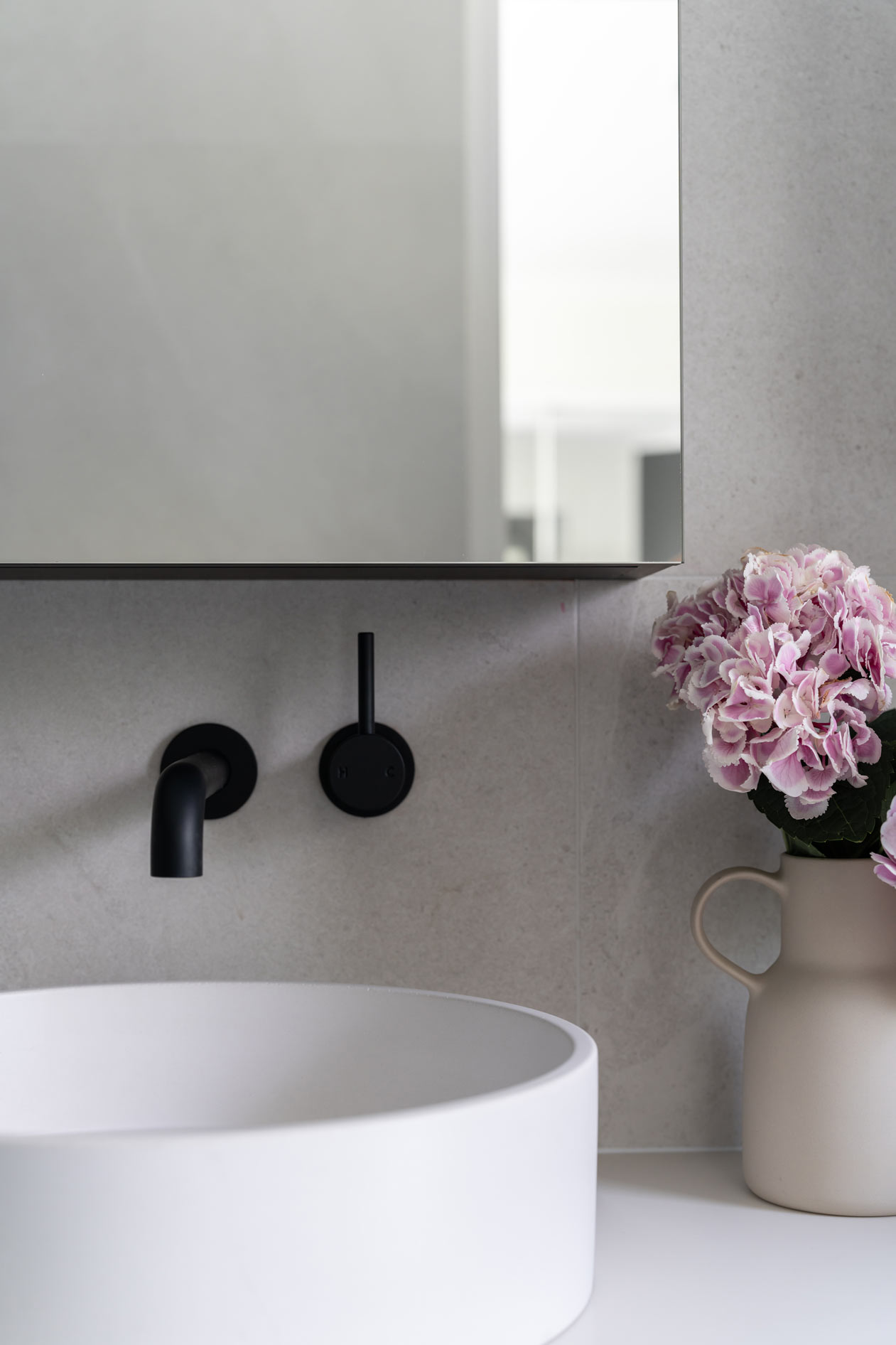
Each element was carefully selected to feel luxurious without being overpowering, allowing the materials – from the fluted concrete basins to the Japanese feature tiles – to speak for themselves.
The palette of deep timber tones, black accents and seamless Corian tops ties the design together with understated elegance.
Laundry
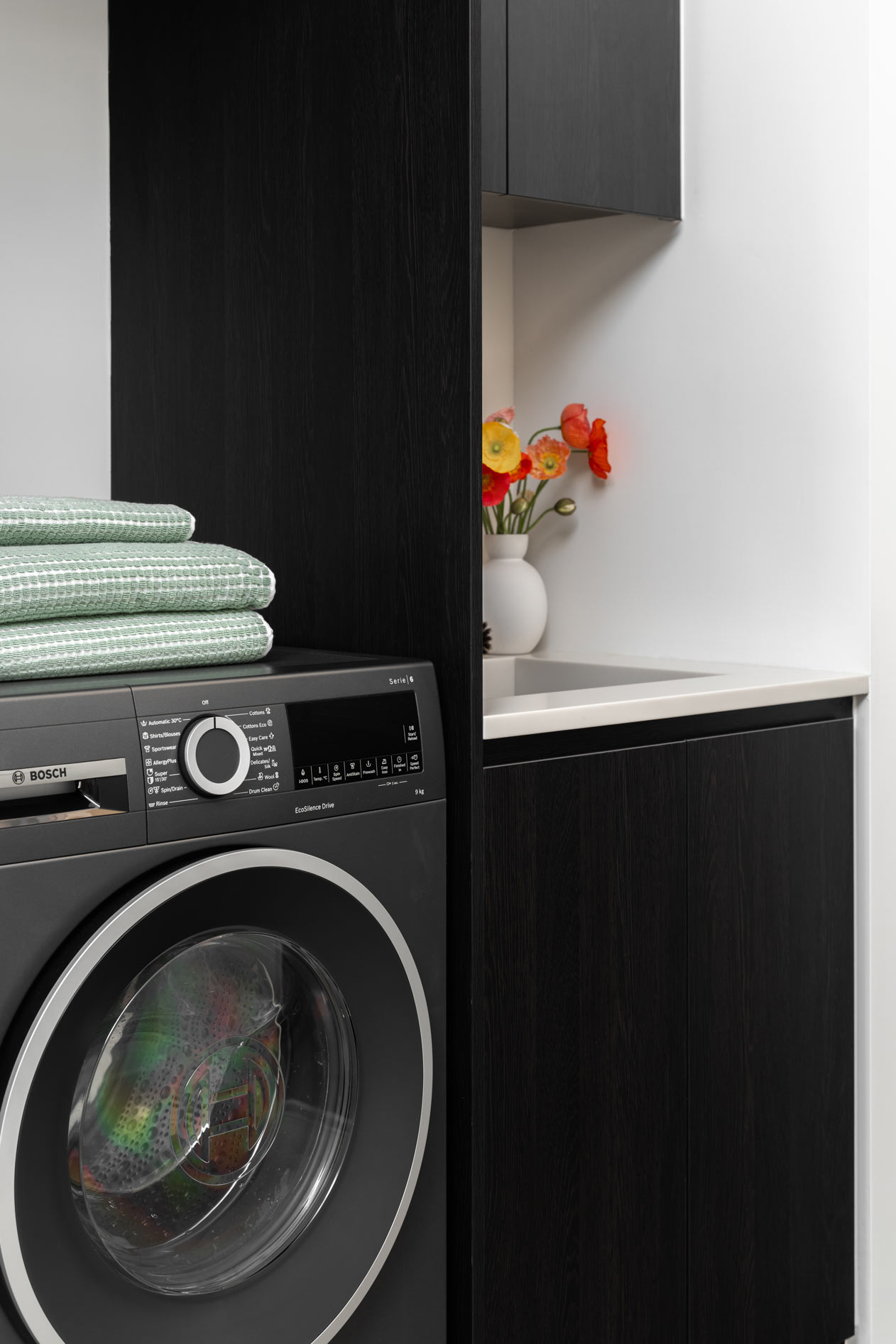
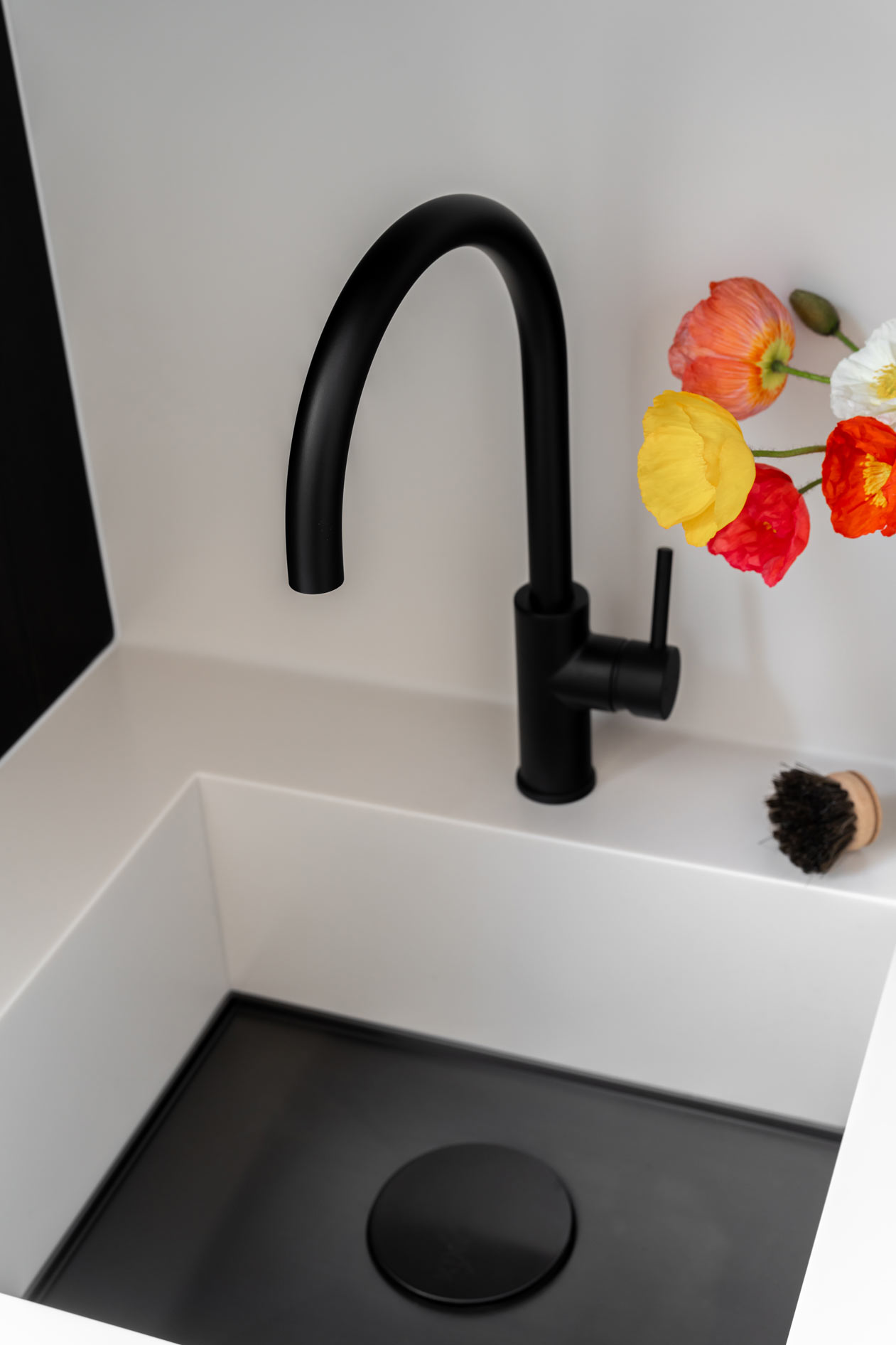
Custom TV Unit and Whole-Home Detailing
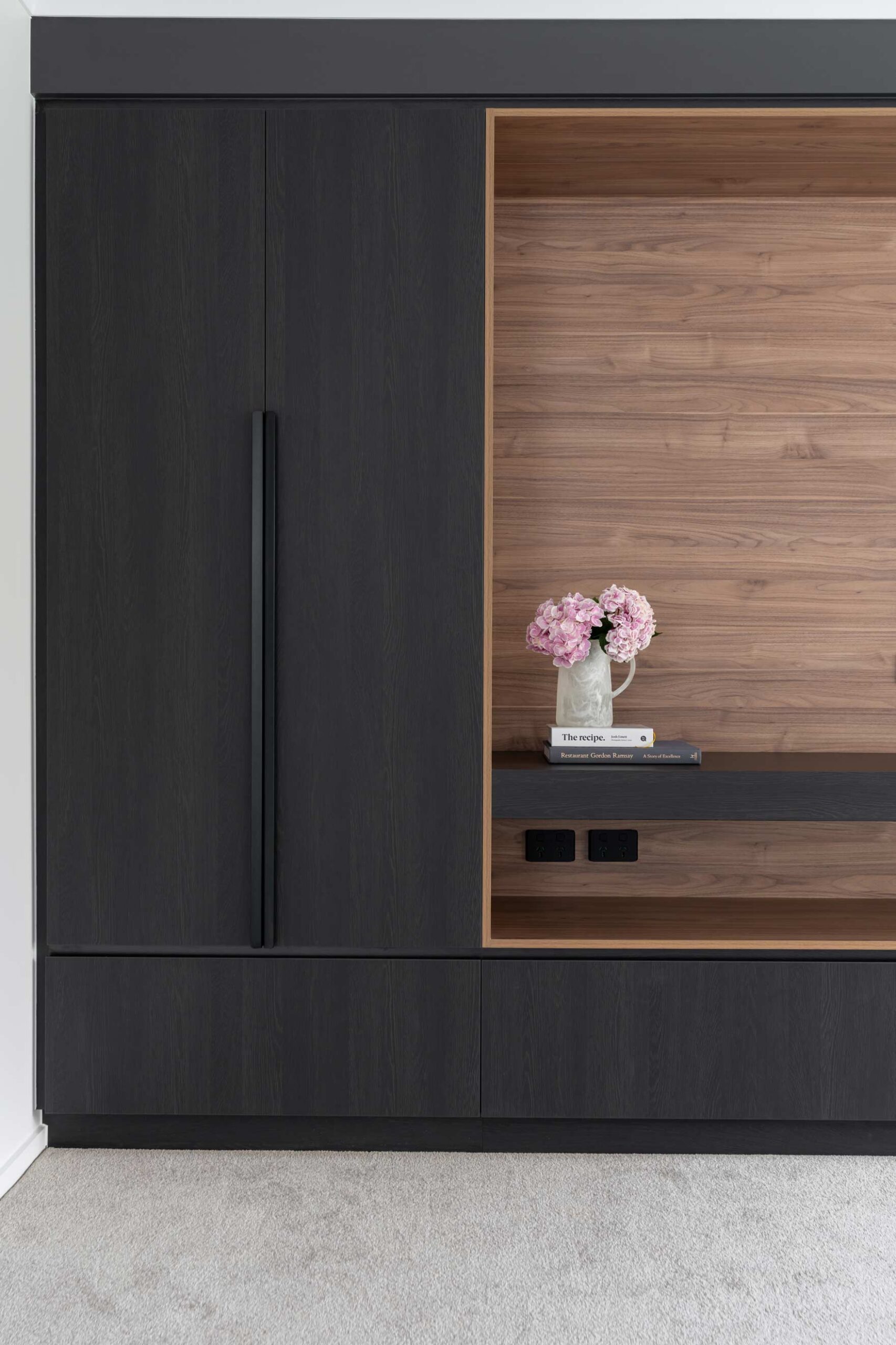
Beyond the bathrooms, the home received a full internal and external refresh including new carpet, updated lighting, fresh paint and custom joinery in the living space – including a built-in TV unit tailored to suit the client’s lifestyle.
Challenges & solutions
The home’s concrete slab construction added complexity to the renovation, particularly around relocating services. Careful coordination between trades allowed us to overcome these structural constraints while still delivering a reimagined layout that vastly improves flow and function.
Blending bespoke materials, from Corian to concrete and fine Japanese tile, also required meticulous detailing and craftsmanship – ensuring each element worked together cohesively.
