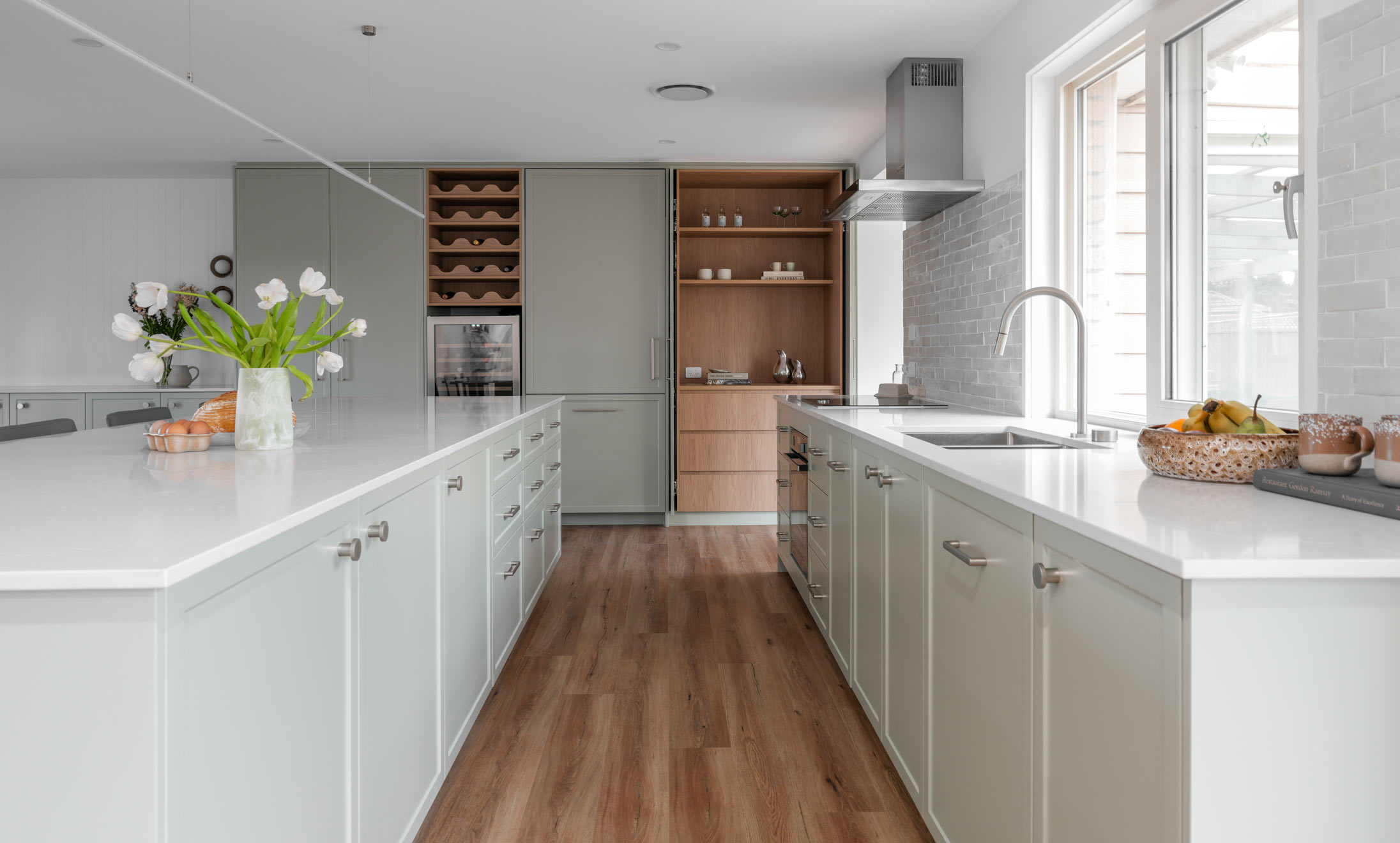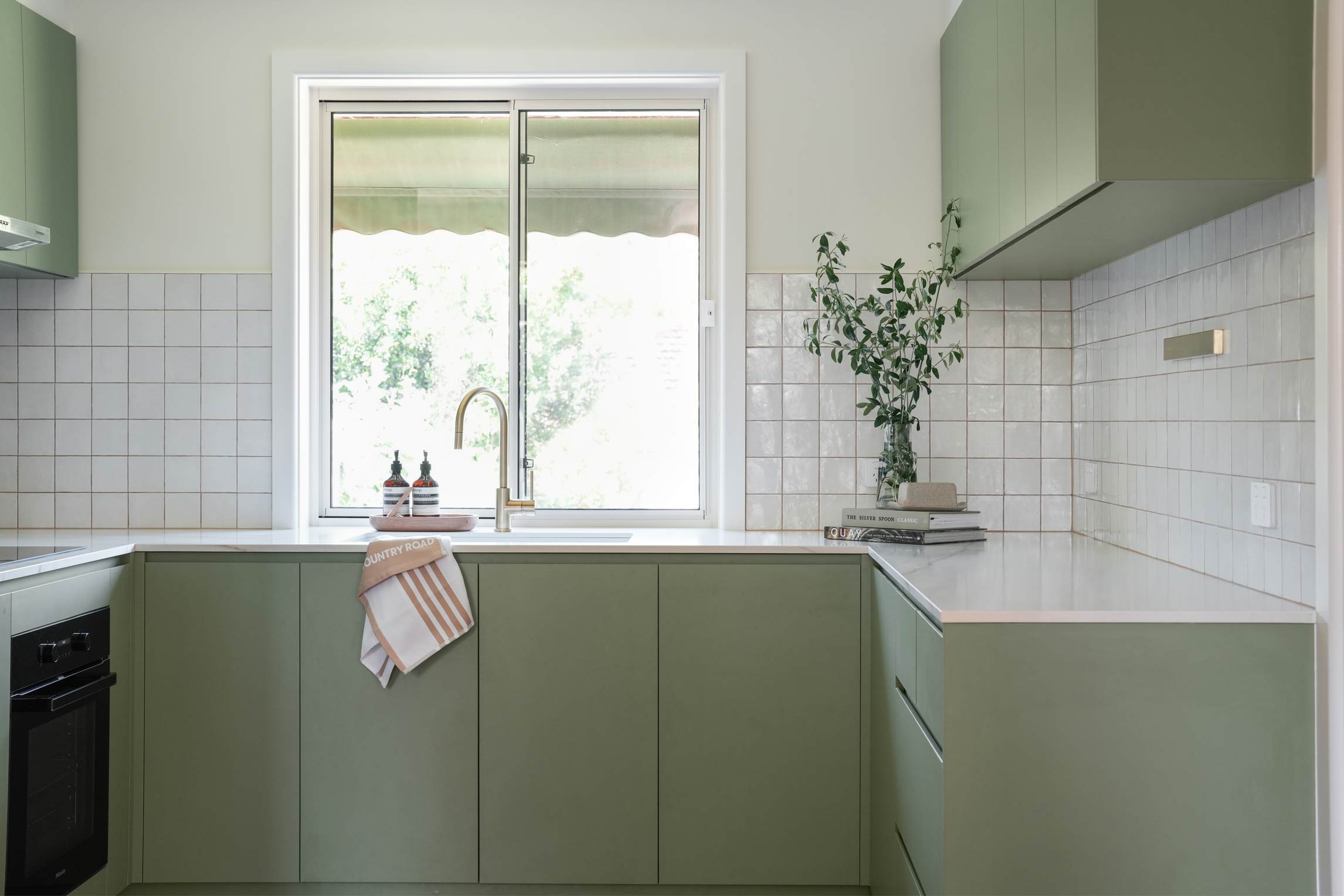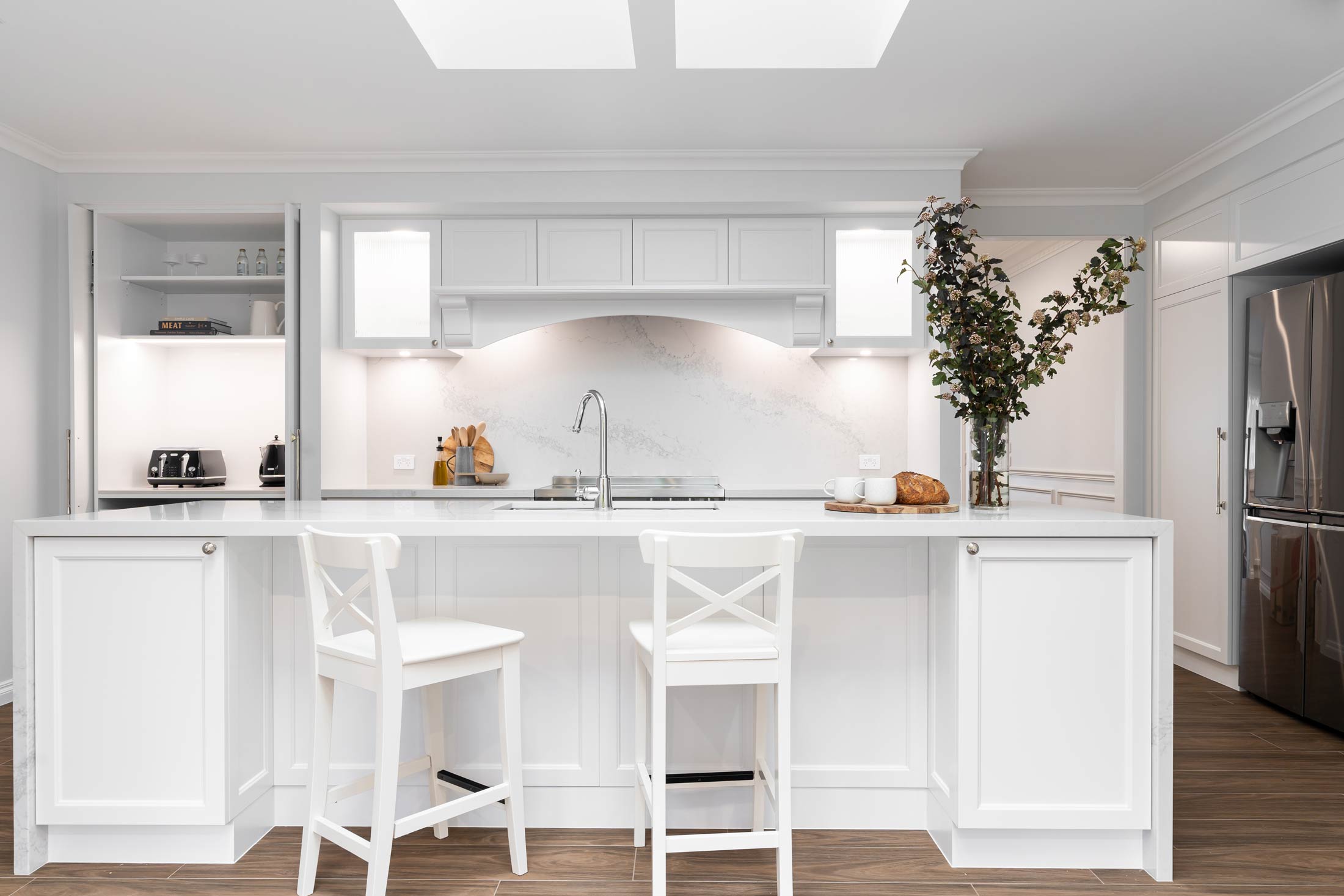Hunter Project
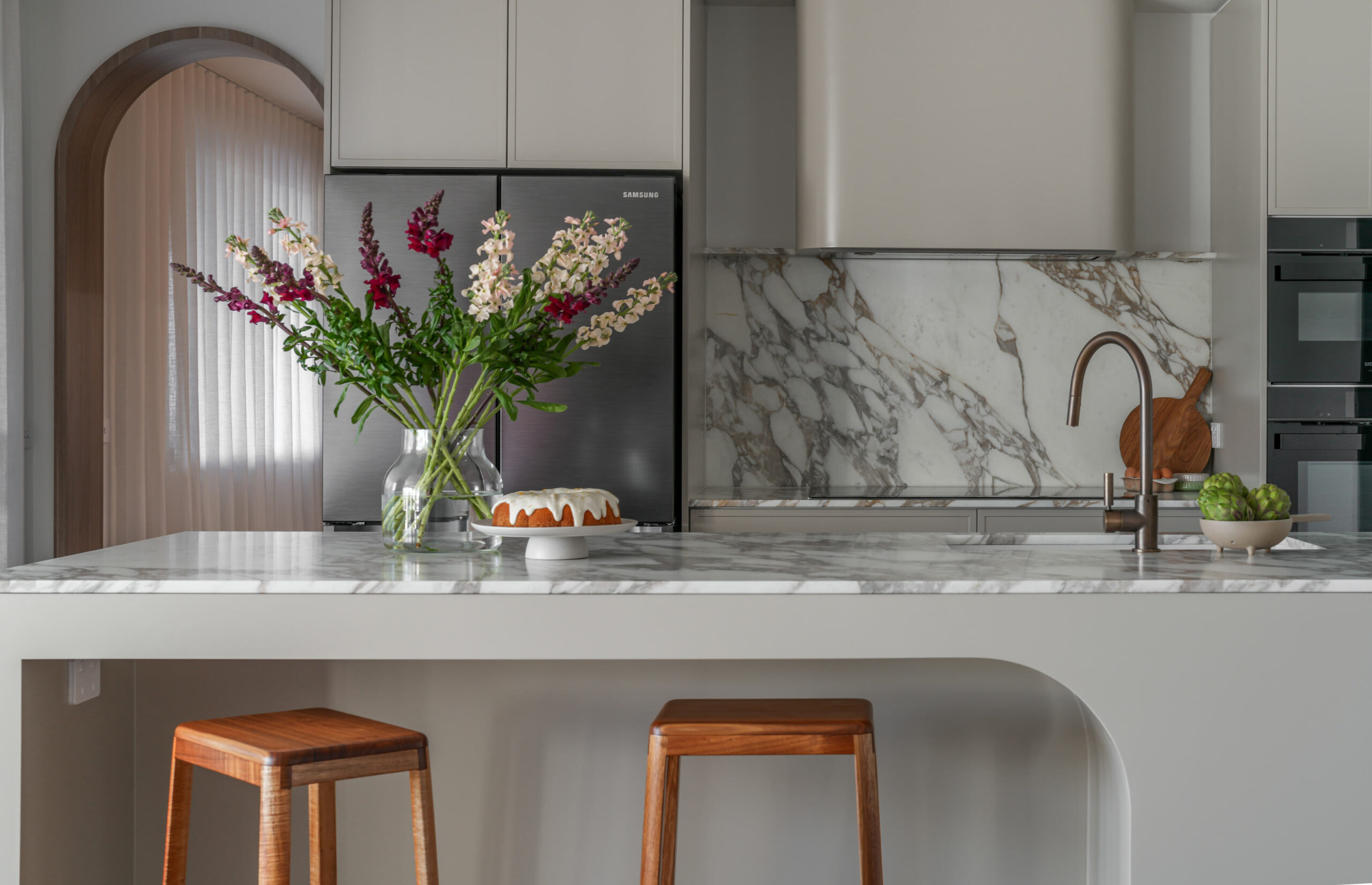
- Space: Kitchen
For our Hunter Project, the client sought to transform a small, inefficient kitchen into a functional, stylish, and practical space for their busy household. The goal was to blend high-end finishes with modern functionality, ensuring the kitchen would suit their evolving lifestyle. The standout feature is a one-piece, curved kitchen island made from Calacatta Vagli Oro marble, offering a seamless and luxurious aesthetic.
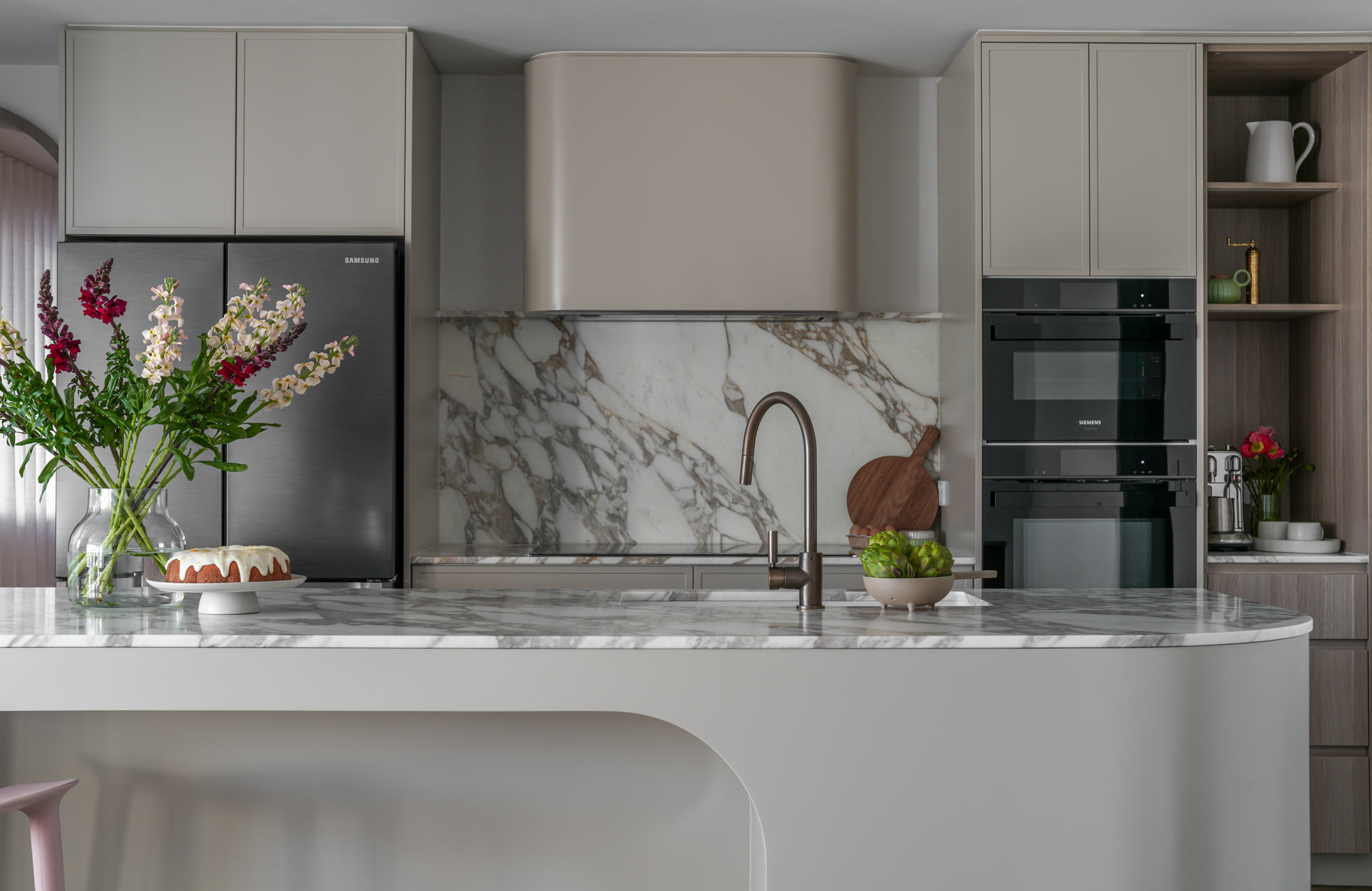
A key feature of this renovation is the one-piece, curved kitchen island, which is crafted from Calacatta Vagli Oro marble. This stunning piece offers exceptional craftsmanship with a seamless finish that adds both elegance and functionality to the space.
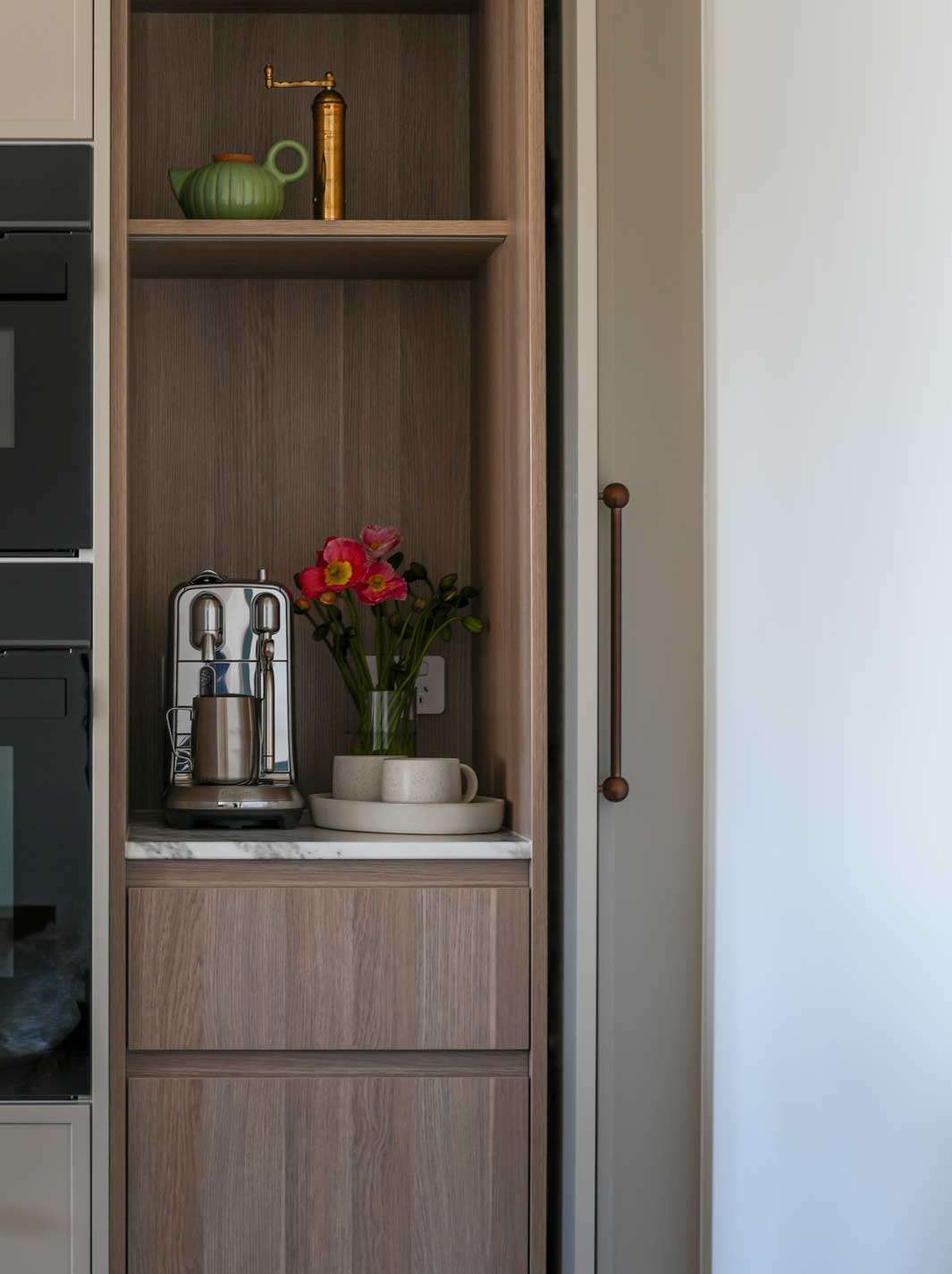
The butler’s pantry is another standout element, with a moody ambience created through the use of rich Breccia Botticelli stone accents and soft sheer curtains.
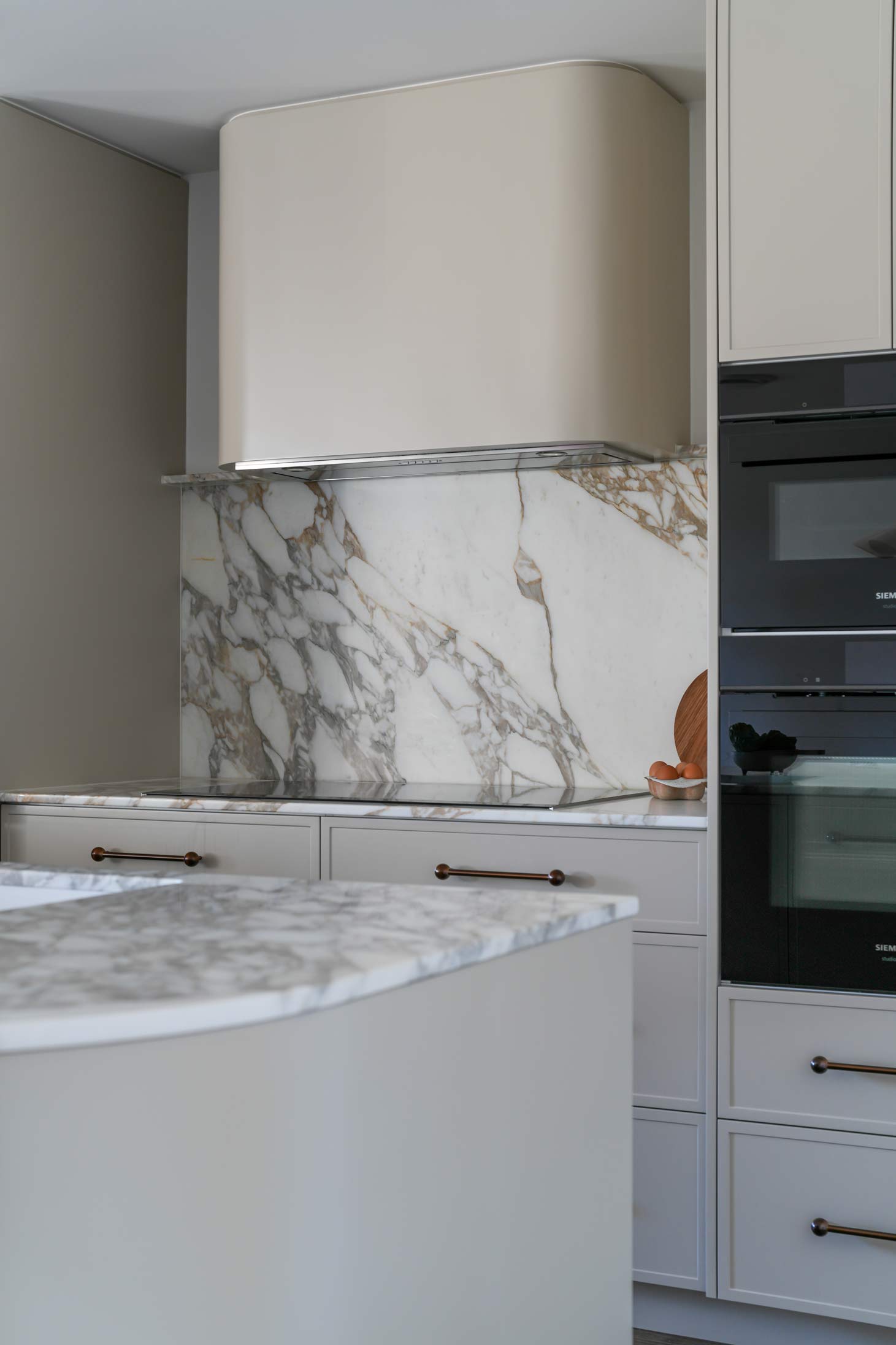
The custom curved range hood and high-end Siemens appliances further elevate the space, blending style with practicality.
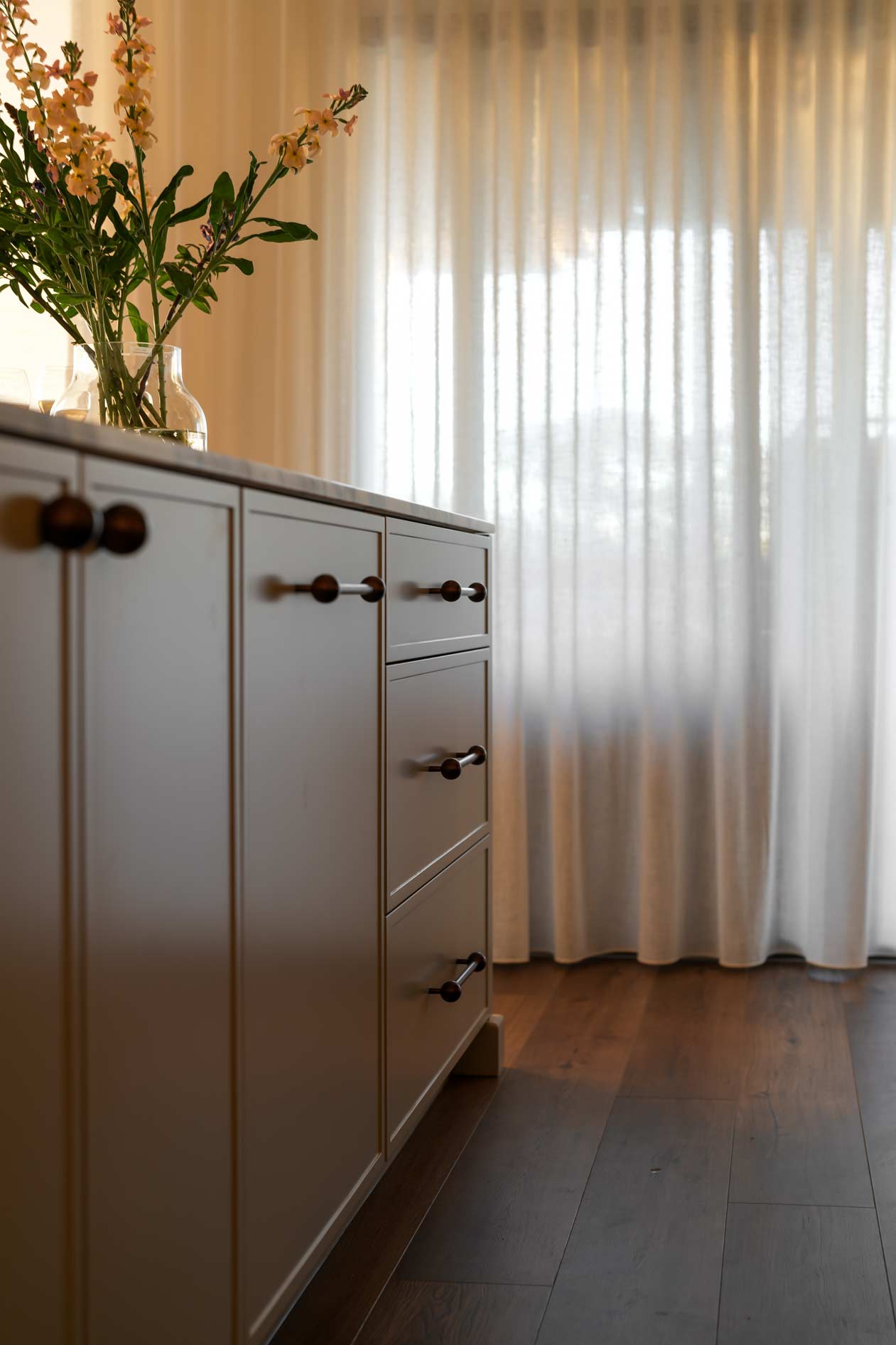
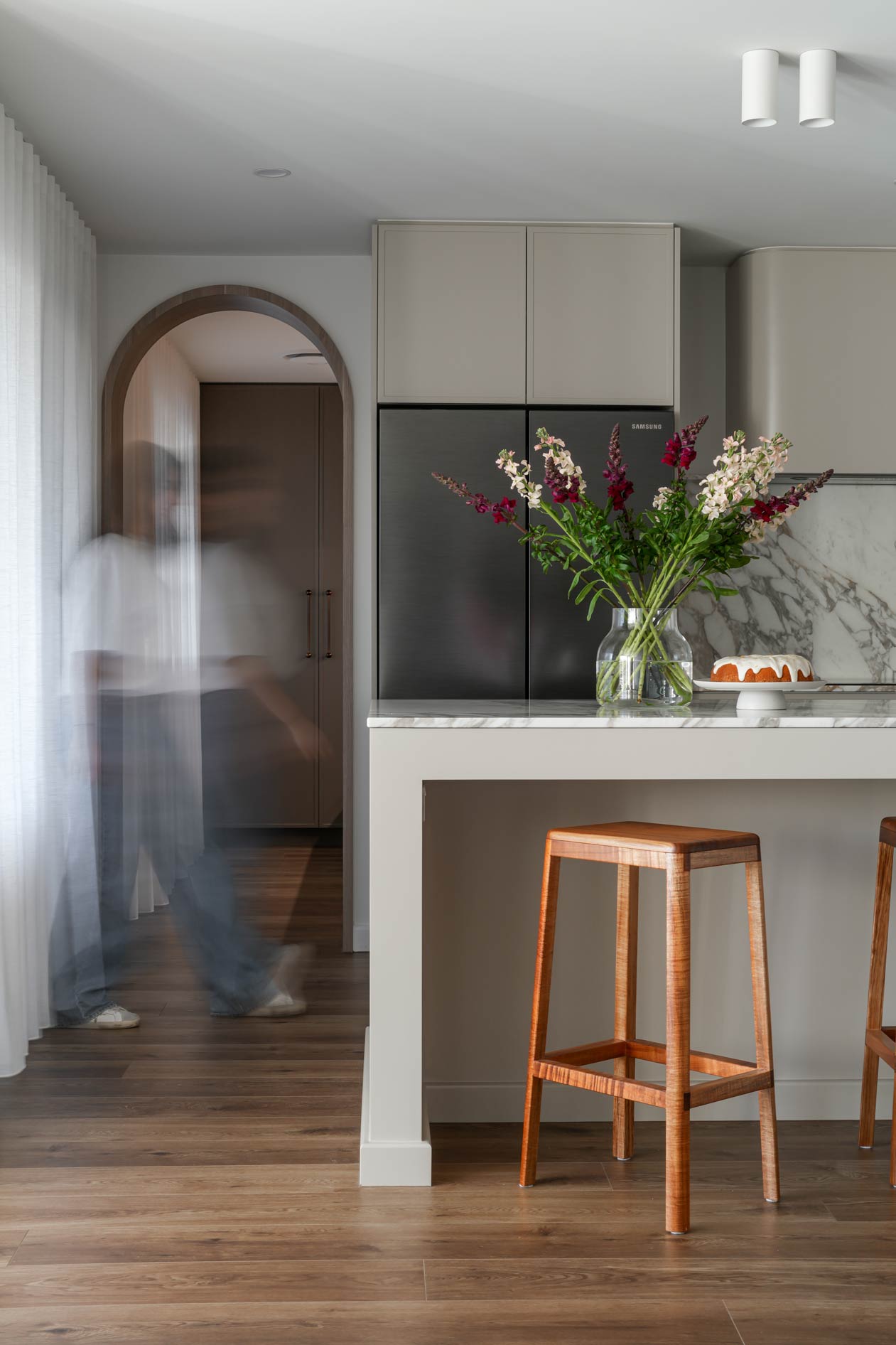
The client envisioned a contemporary, luxurious kitchen that would serve as the heart of their home. A soft, neutral colour palette was paired with walnut timber flooring to create warmth, while high-end finishes such as marble and brass were incorporated to bring sophistication and refinement.
“We recently had the pleasure of working with NEWR on a major renovation, and we couldn’t be happier with the results! They transformed our kitchen, living area, and added a stunning butler’s pantry, all with exquisite attention to detail and top-notch design.
From the start, the team impressed us with their innovative global system, making the entire process incredibly easy. Their platform allowed us to stay updated on progress, make design choices effortlessly, and communicate seamlessly with their team. This organisation and transparency made the renovation experience truly enjoyable.
The craftsmanship and creativity that NEWR brought to our home are extraordinary. Every detail, from the sleek kitchen cabinetry to the elegant finishes in the living area, showcases their dedication to quality and style. The butler’s pantry perfectly blends functionality with a sophisticated aesthetic.”
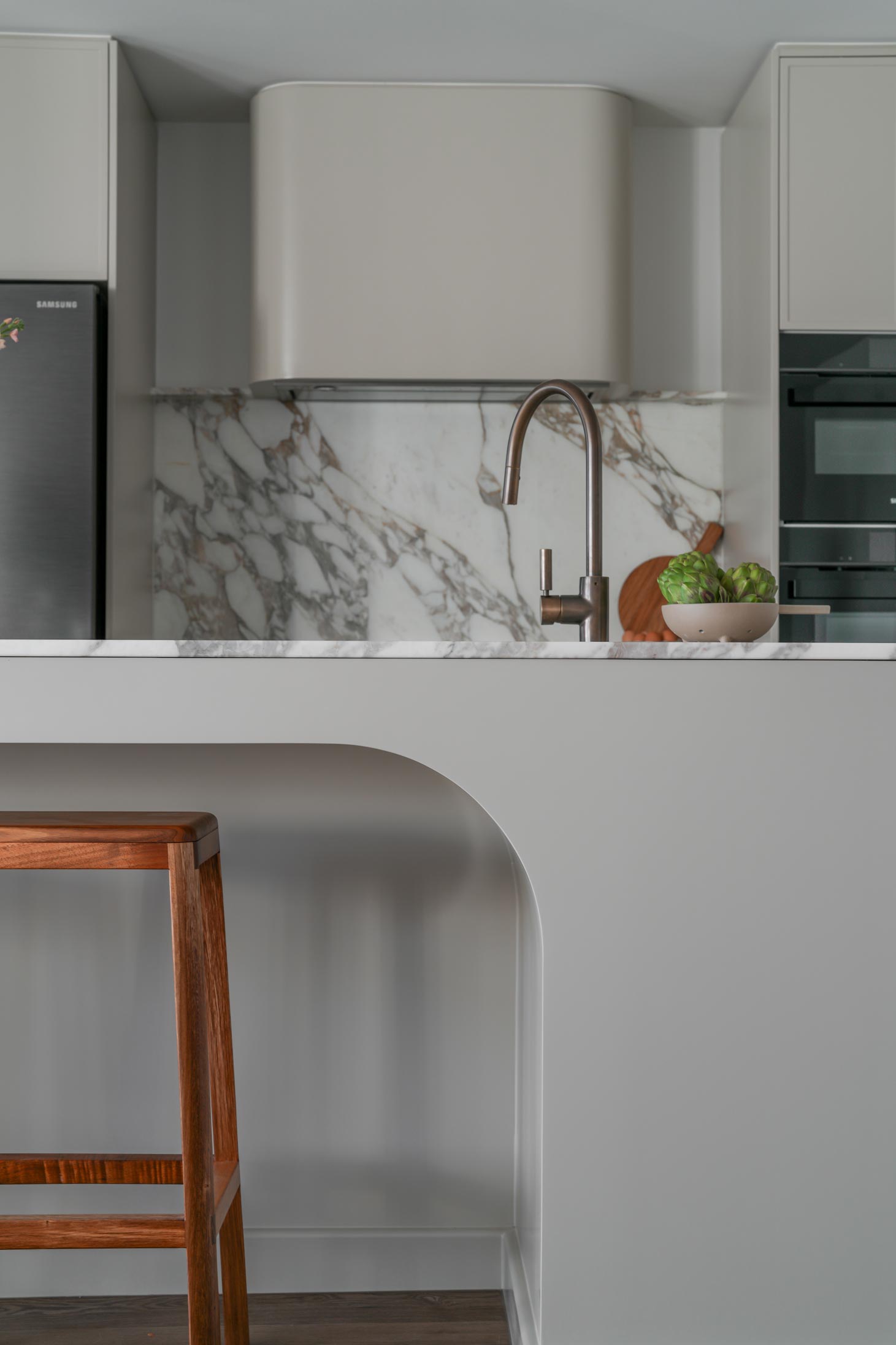
One of the major challenges in this renovation was integrating the one-piece, curved kitchen island. Ensuring there were no visible joins required the island to be constructed and delivered as a single unit, which involved significant planning and skilled joinery. A temporary wall was removed to allow the island to be brought in without compromising the design’s seamless finish.
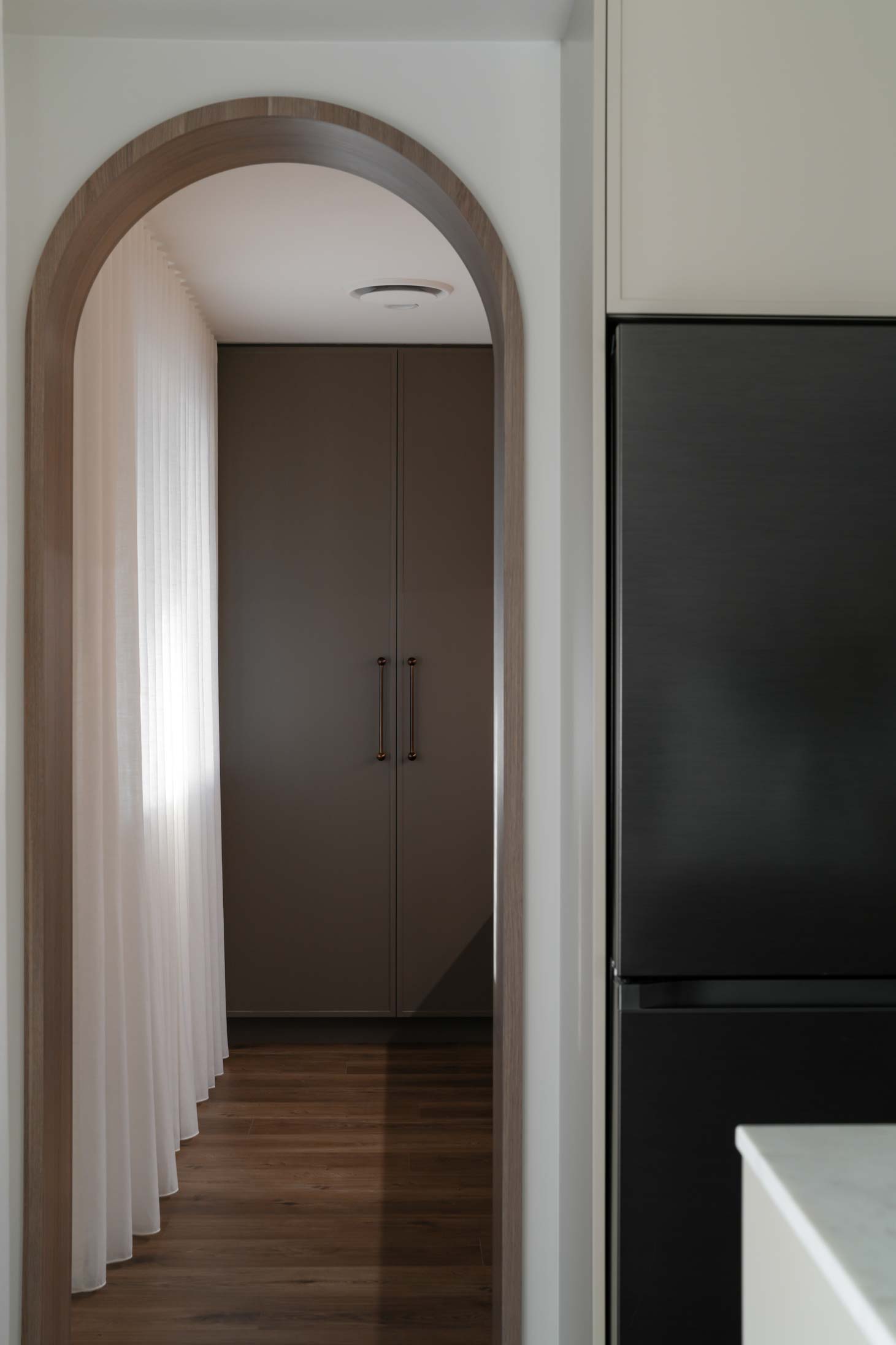
Another complexity involved the timber arch in the butler’s pantry. Achieving the appearance of a solid curved timber structure required the joinery team to construct and laminate it piece by piece, resulting in a flawless, cohesive design.
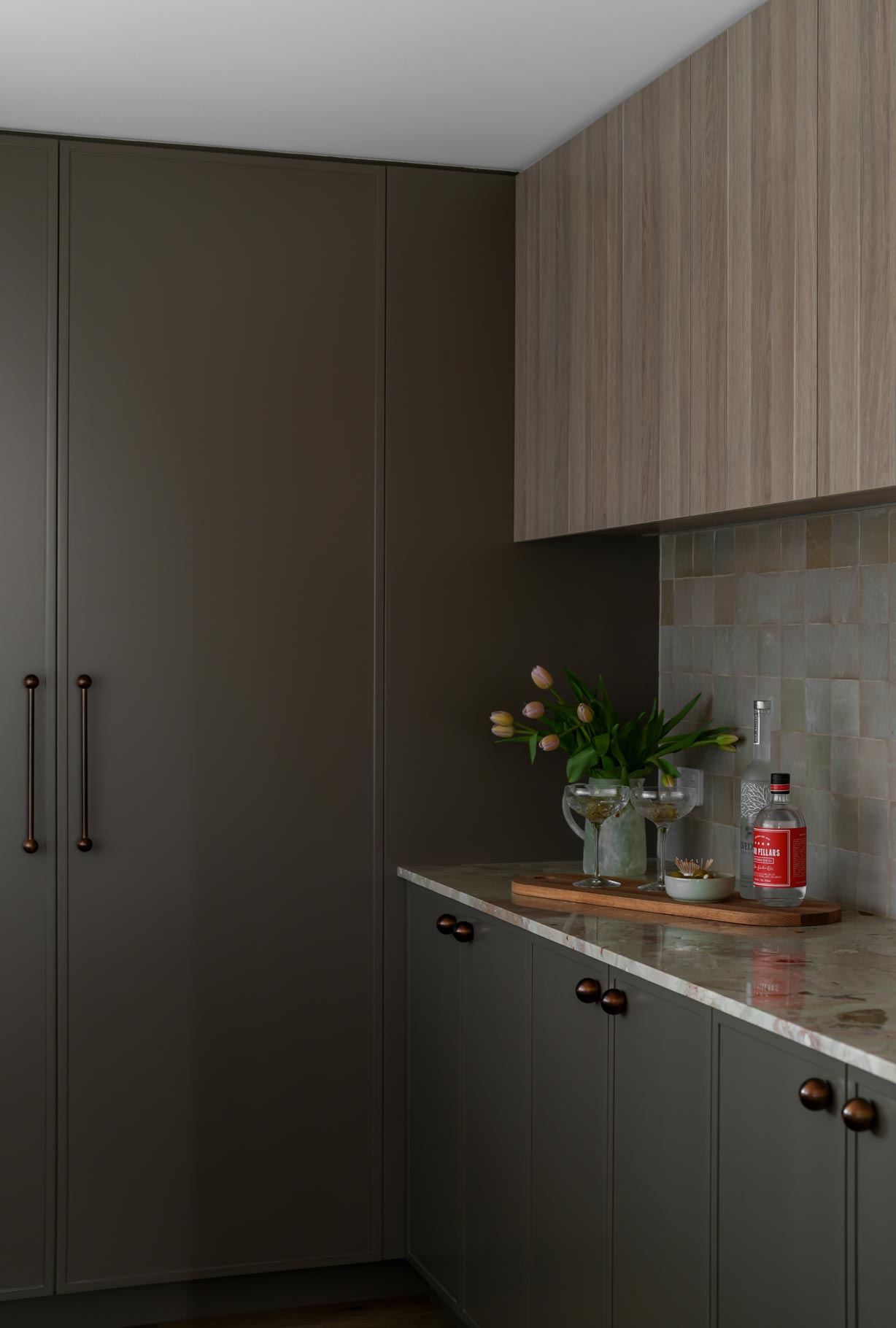

“Working with the team was an absolute delight. They were professional, responsive, and genuinely passionate about bringing our vision to life. Their commitment to excellence and customer satisfaction is evident in every aspect of their work.
We highly recommend NEWR for any premium renovation project. Their expertise, user-friendly global system, and exceptional team ensure a smooth and successful experience. We are thrilled with our transformed space and look forward to many years of enjoyment in our beautifully renovated home!”

Before the renovation, the kitchen was small, dated, and lacked the storage and functionality needed for the client’s busy lifestyle. The layout was inefficient, and the space felt cramped. After the renovation, the kitchen was transformed into a spacious, modern hub with an open layout and thoughtful design. The curved one-piece island became the focal point, while high-end appliances, clever storage solutions, and the seamless integration of the butler’s pantry enhanced both the functionality and aesthetic of the space.
