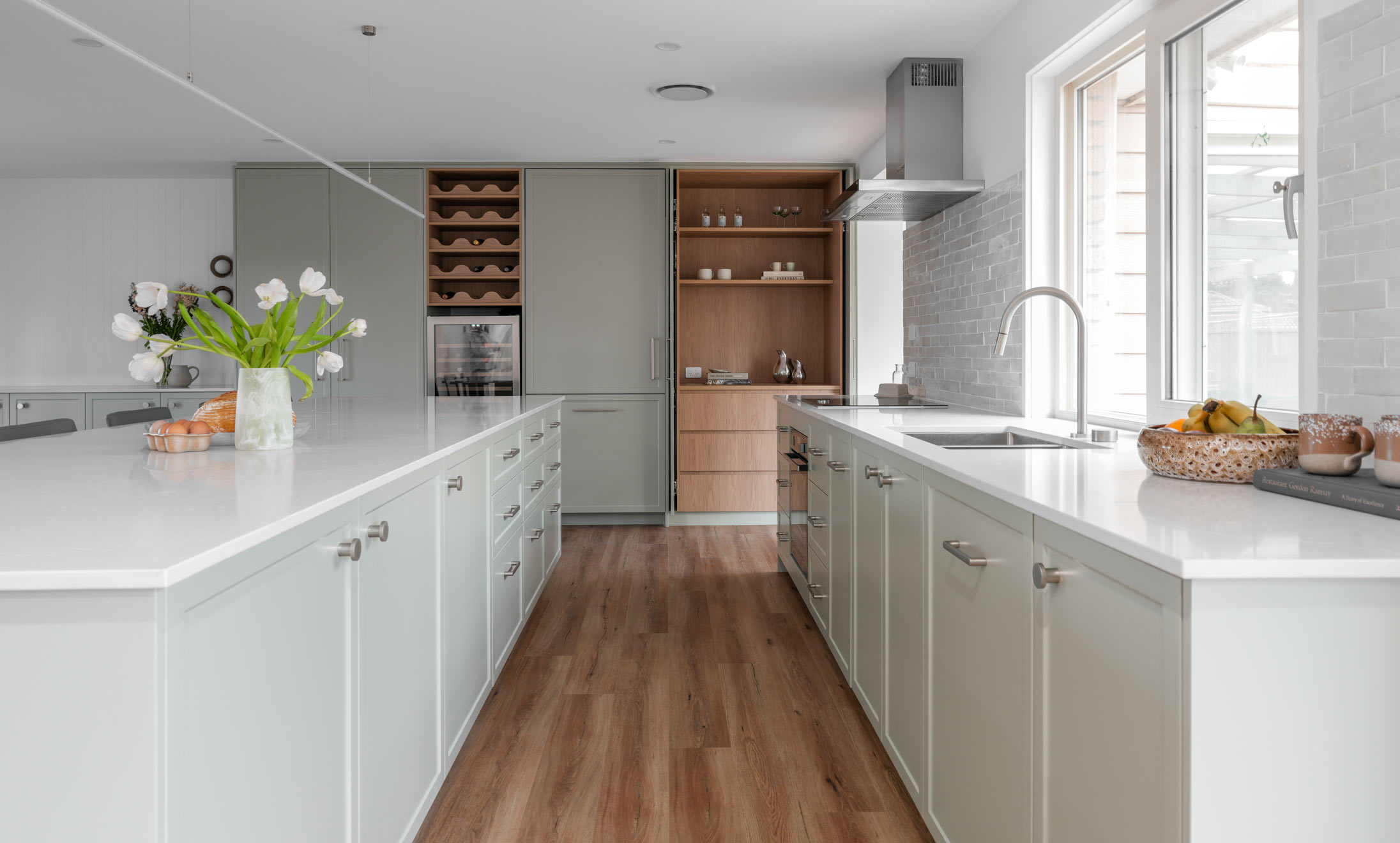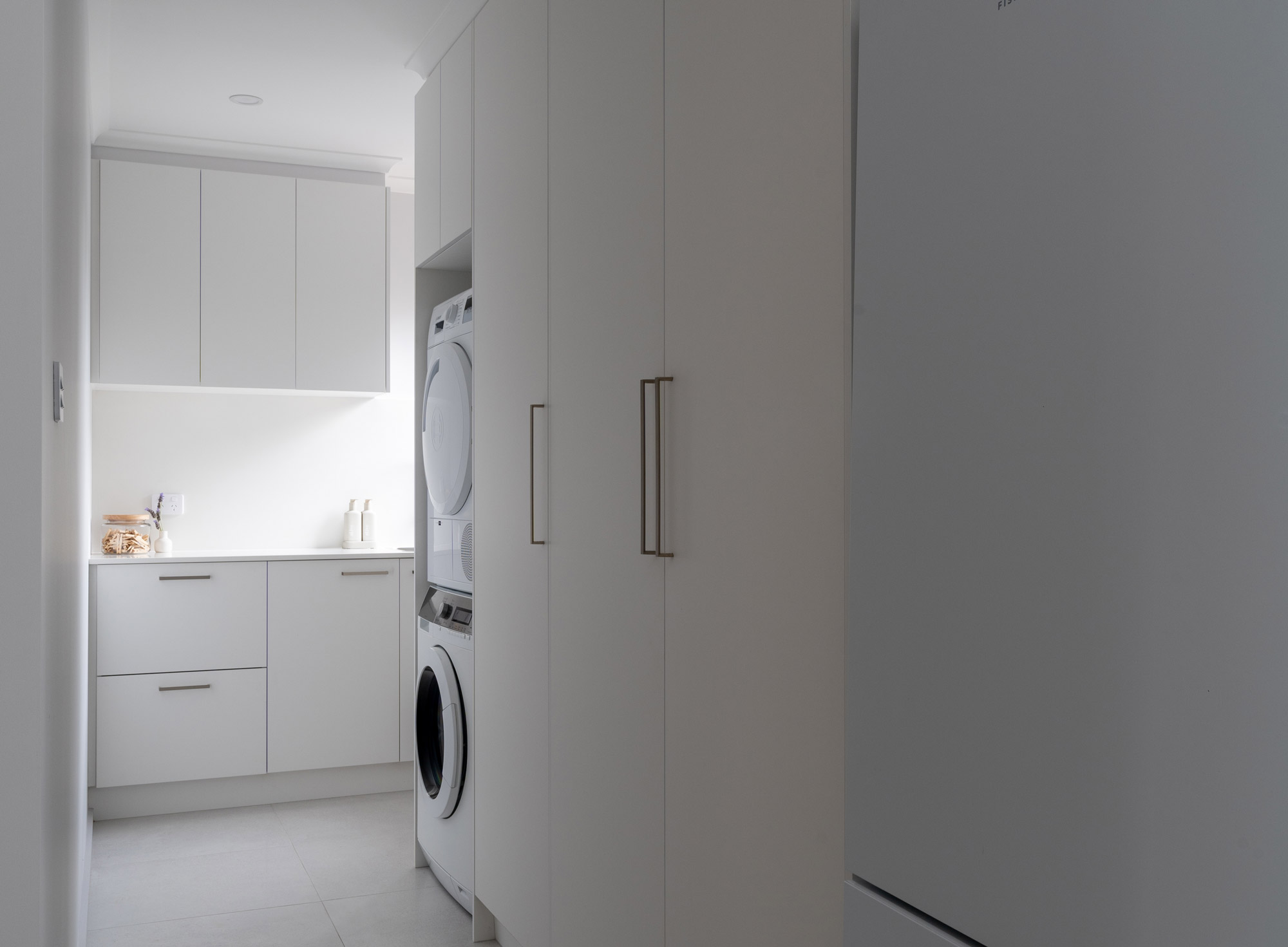Investigator Project
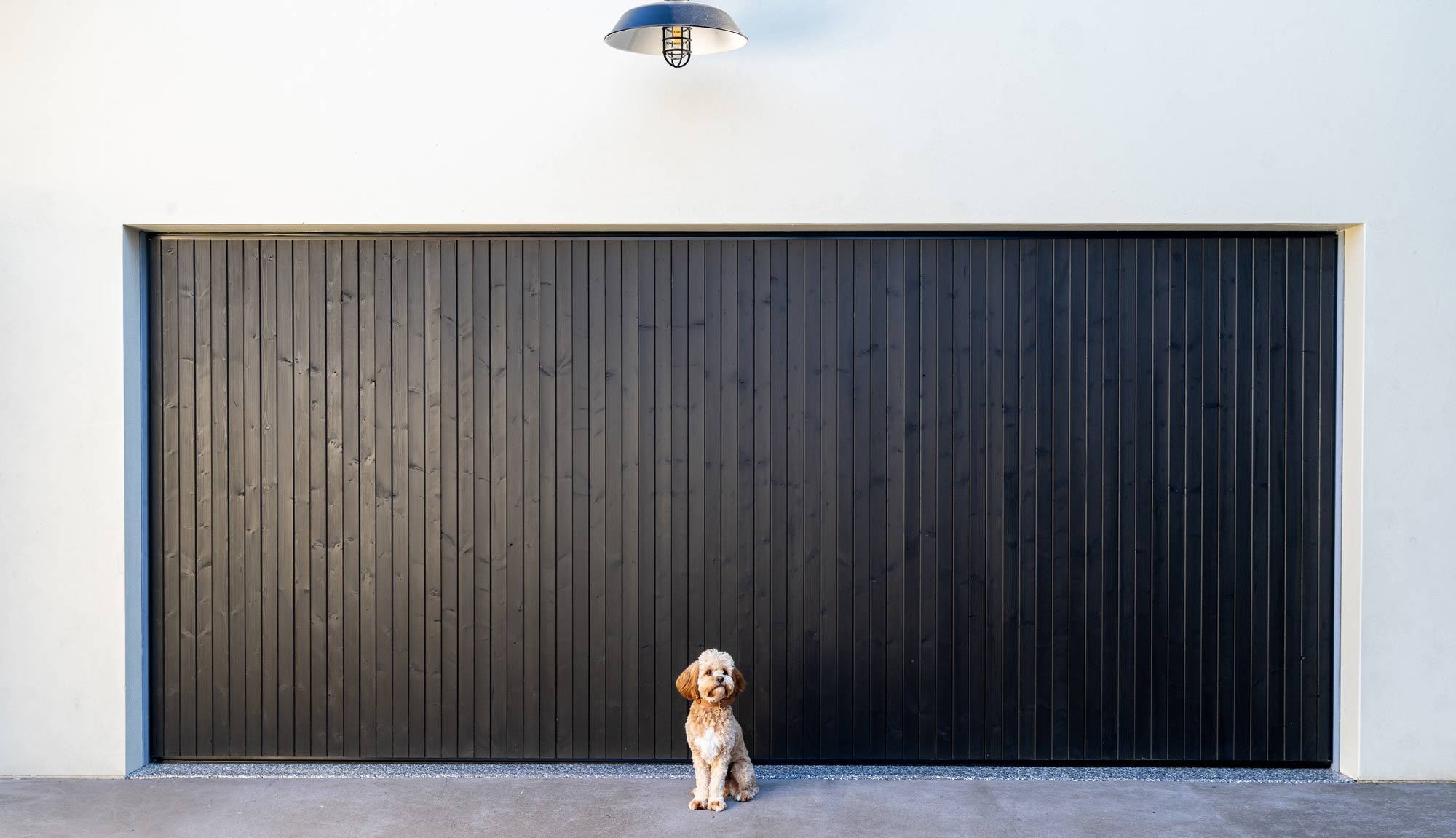
- Space: Custom Space
The Investigator Project was a unique and practical renovation for a Canberra home. Our clients, who had previously trusted us with two bathroom renovations, engaged us again to update their garage space.
While simple in design, the goal was to create a purpose-built, highly functional garage that also enhanced the home’s exterior aesthetic. The space needed to serve multiple practical functions while feeling organised and thoughtfully designed.
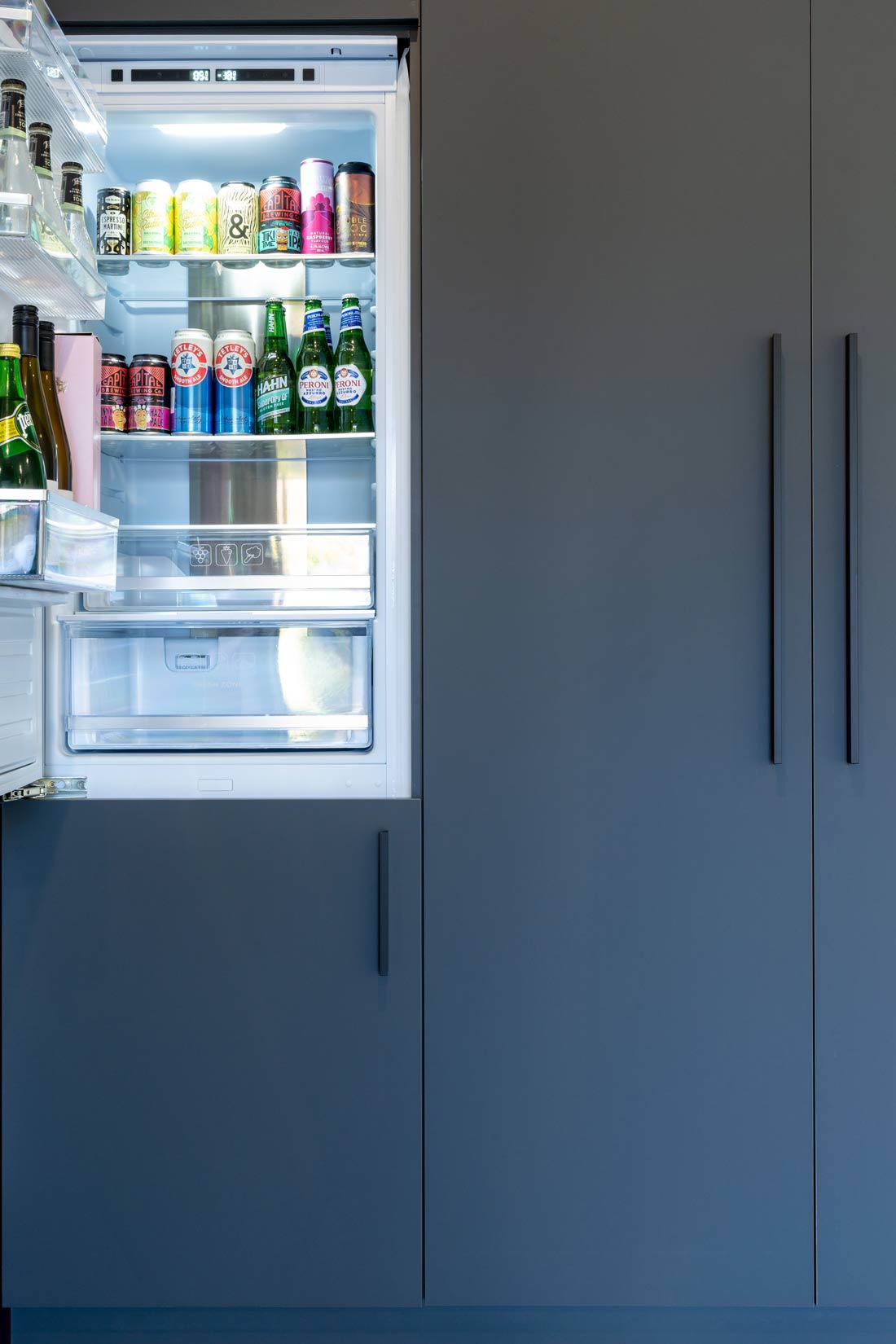
Custom Joinery for Seamless Functionality
We installed bespoke joinery in the garage, tailored to the client’s needs. This included an integrated outdoor fridge, ample storage solutions, and a dedicated workbench area.
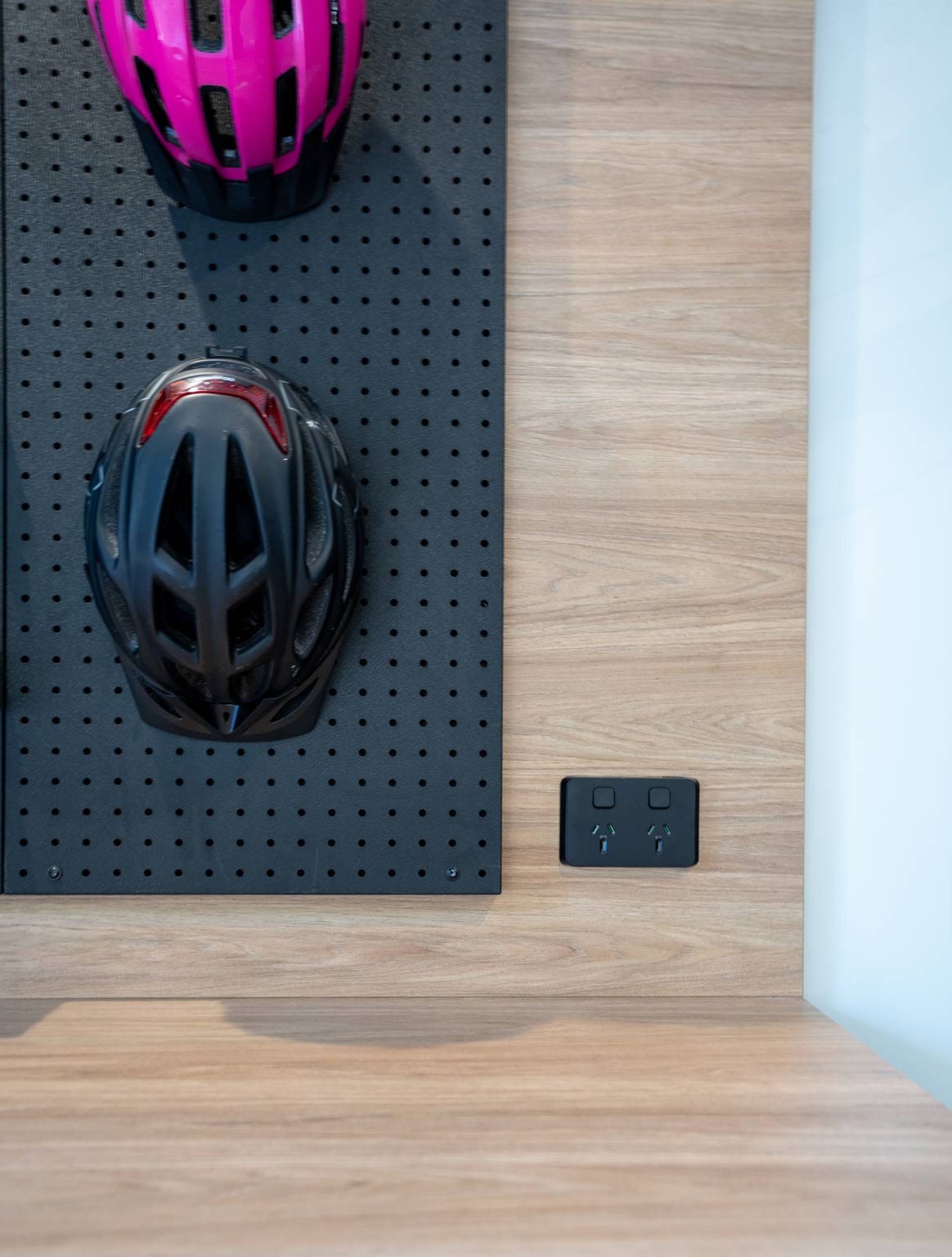
Peg Board and Power Access
A peg board was installed above the workbench, providing versatile storage for tools and accessories. Power was also run to the workbench to support various tasks and equipment.
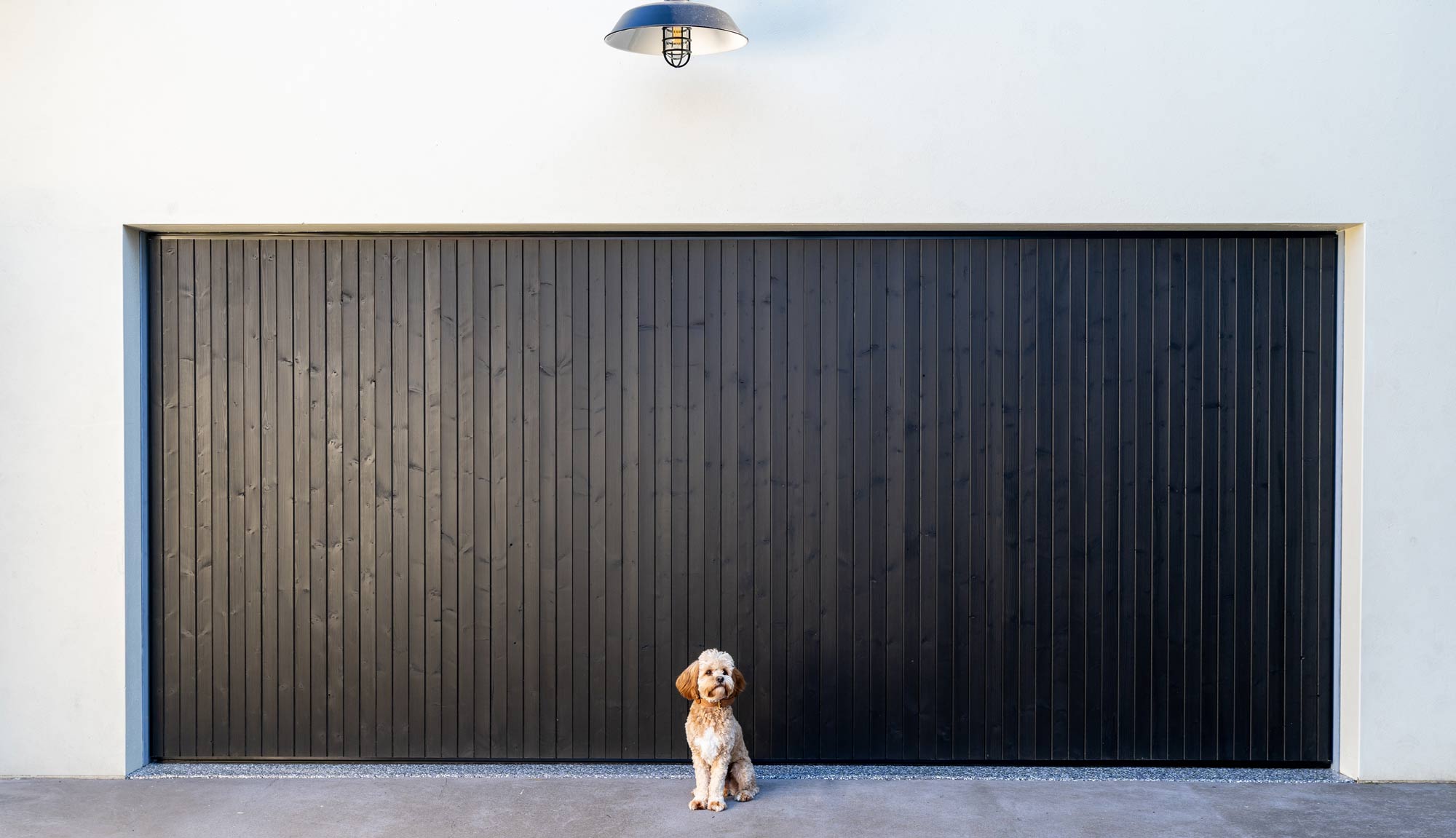
New Garage Door
To complement the home’s exterior, a new garage door was fitted. The design choice enhances curb appeal and ties in with the overall architectural style.
Although utilitarian, the garage renovation was approached with an eye for detail and style. The custom joinery features clean lines and durable finishes, making the space both practical and visually pleasing.
The new garage door adds a polished touch to the home’s facade, completing the renovation with a cohesive, modern look.
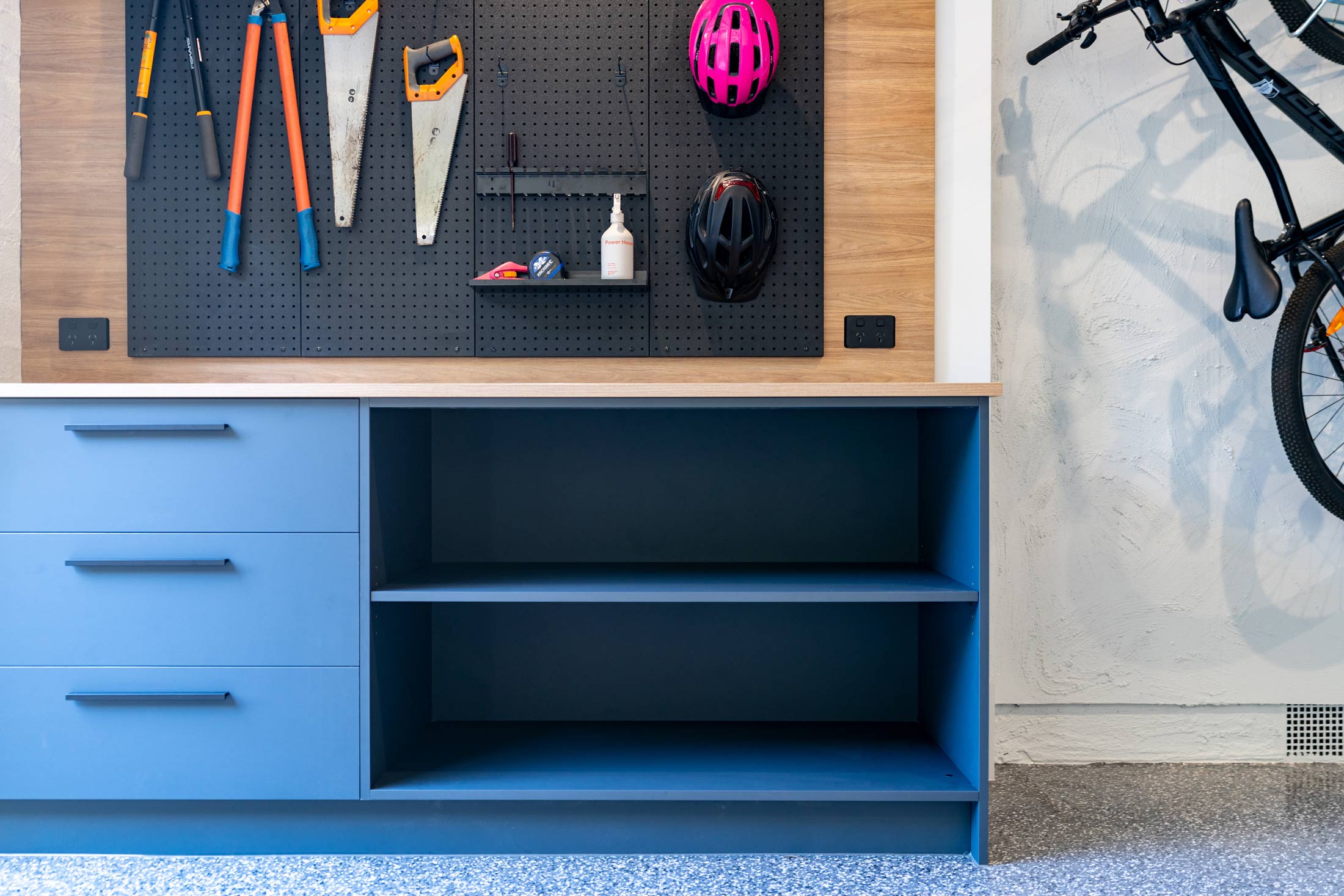
Challenges & Solutions
The challenge was to design a garage space that was simple yet highly functional and suited to the client’s lifestyle.
By incorporating custom joinery tailored to their needs, including the outdoor fridge and versatile storage, the space now maximises usability without feeling cluttered. Installing power to the workbench further enhanced its practicality.
The new garage door required careful selection to complement the existing exterior while offering modern performance.
