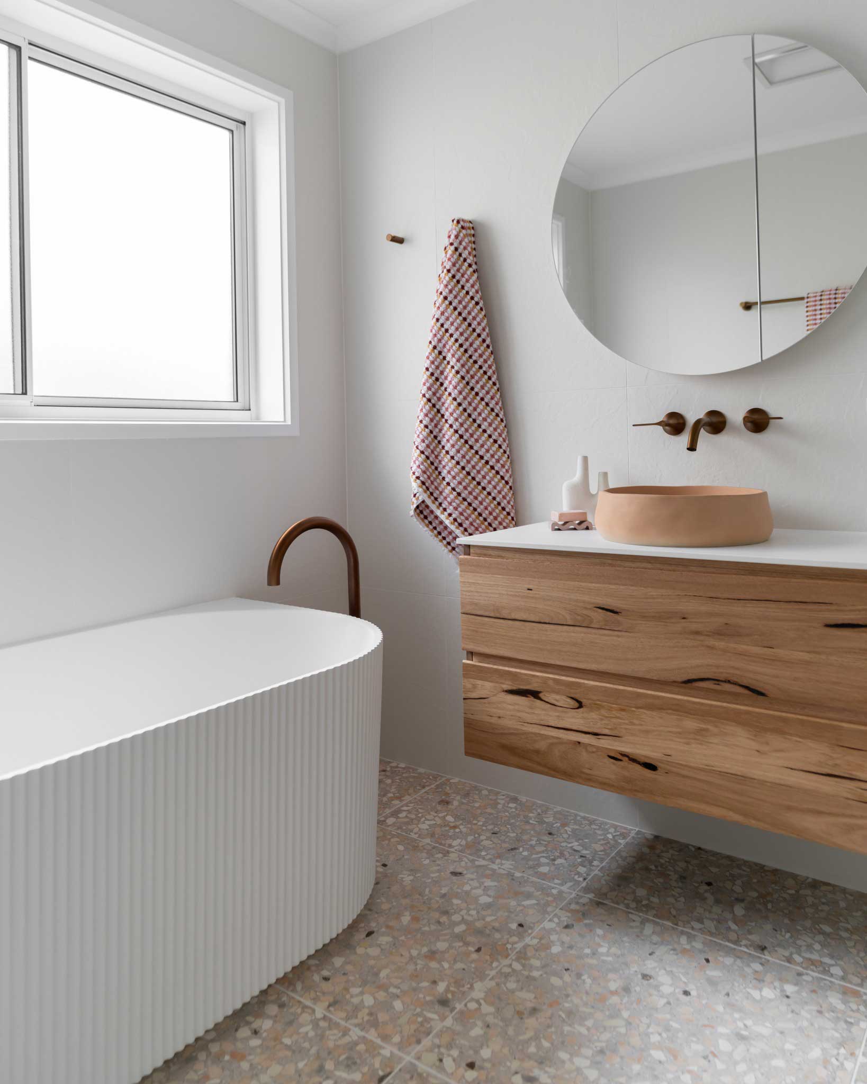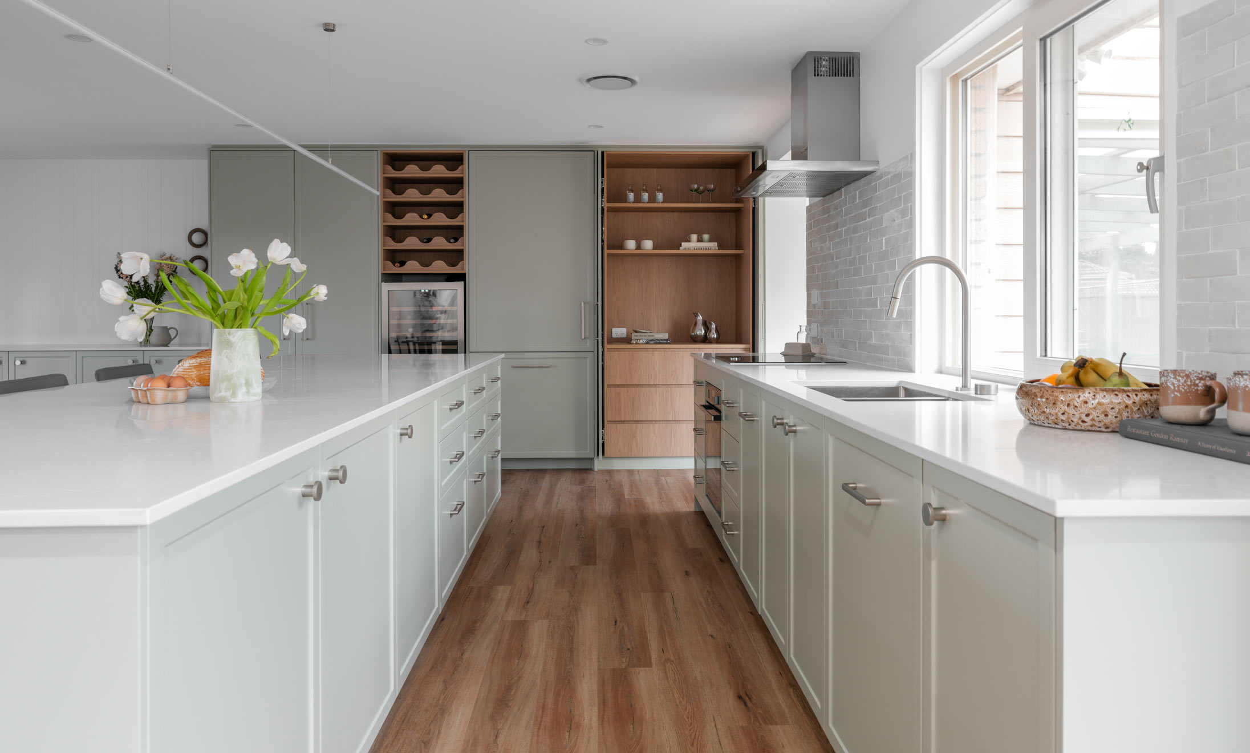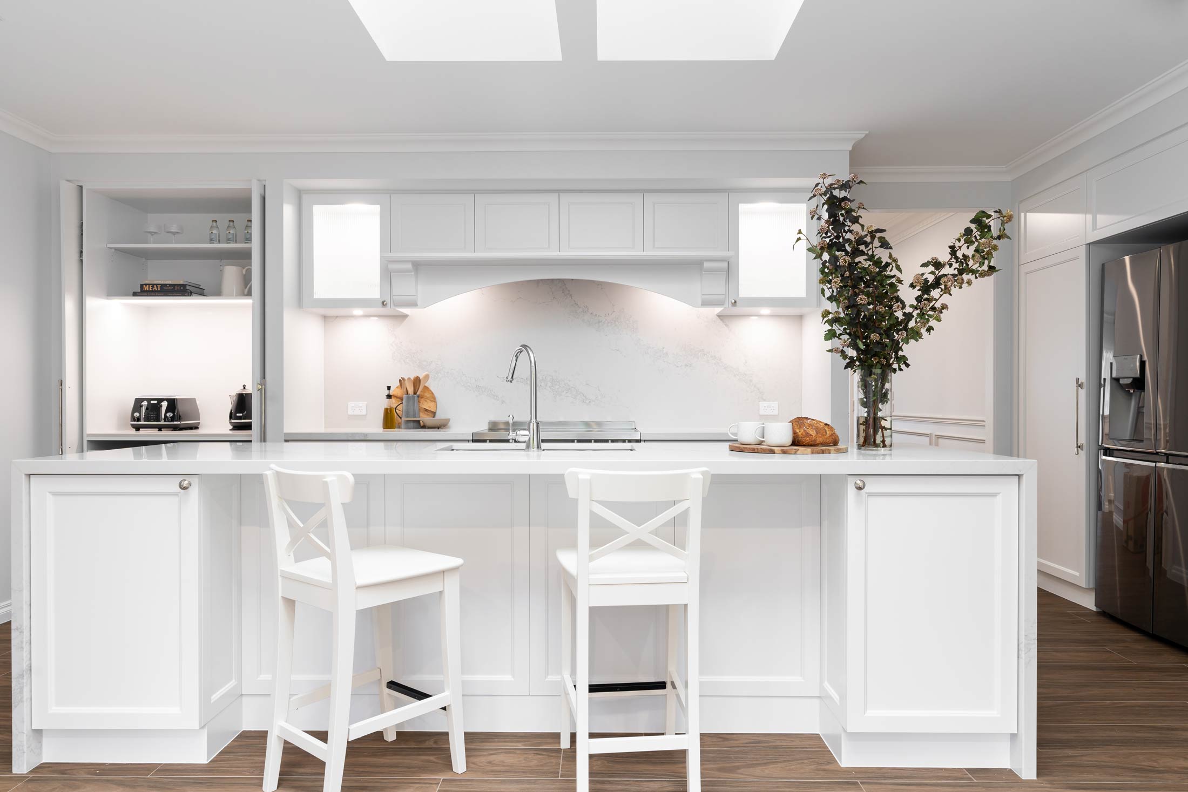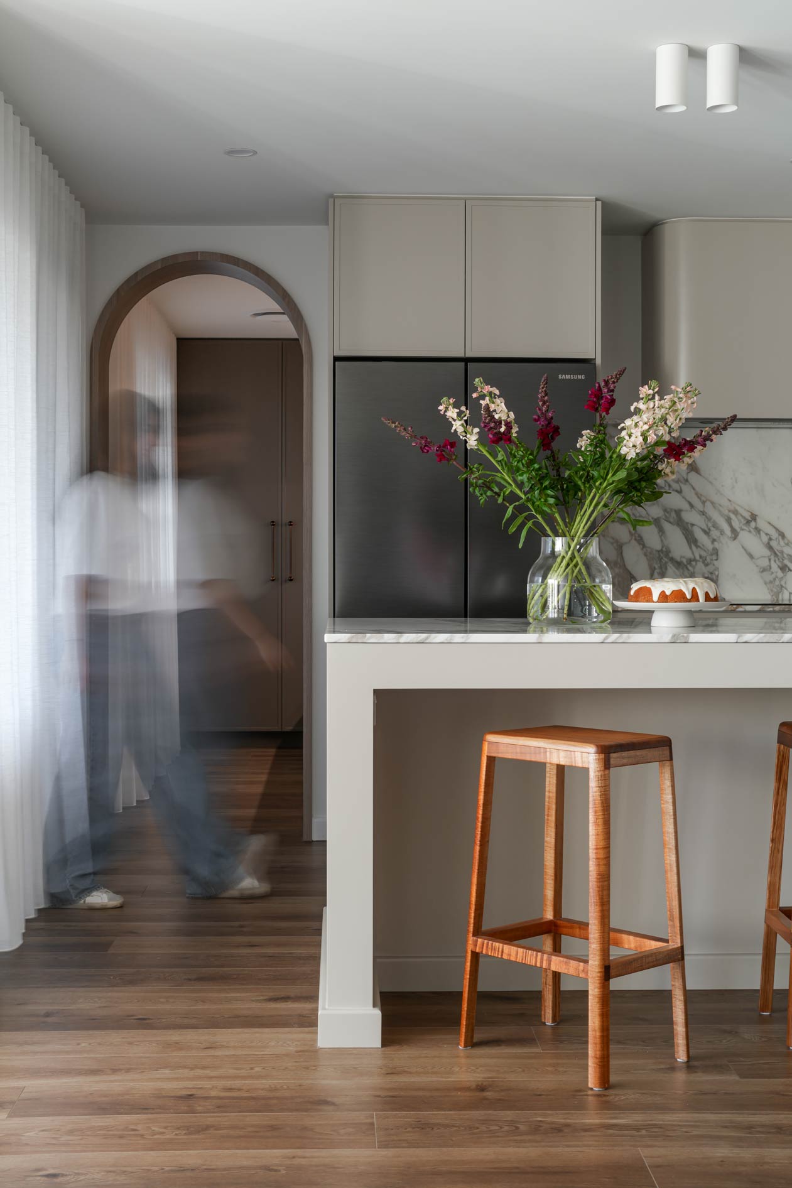Jinka Project
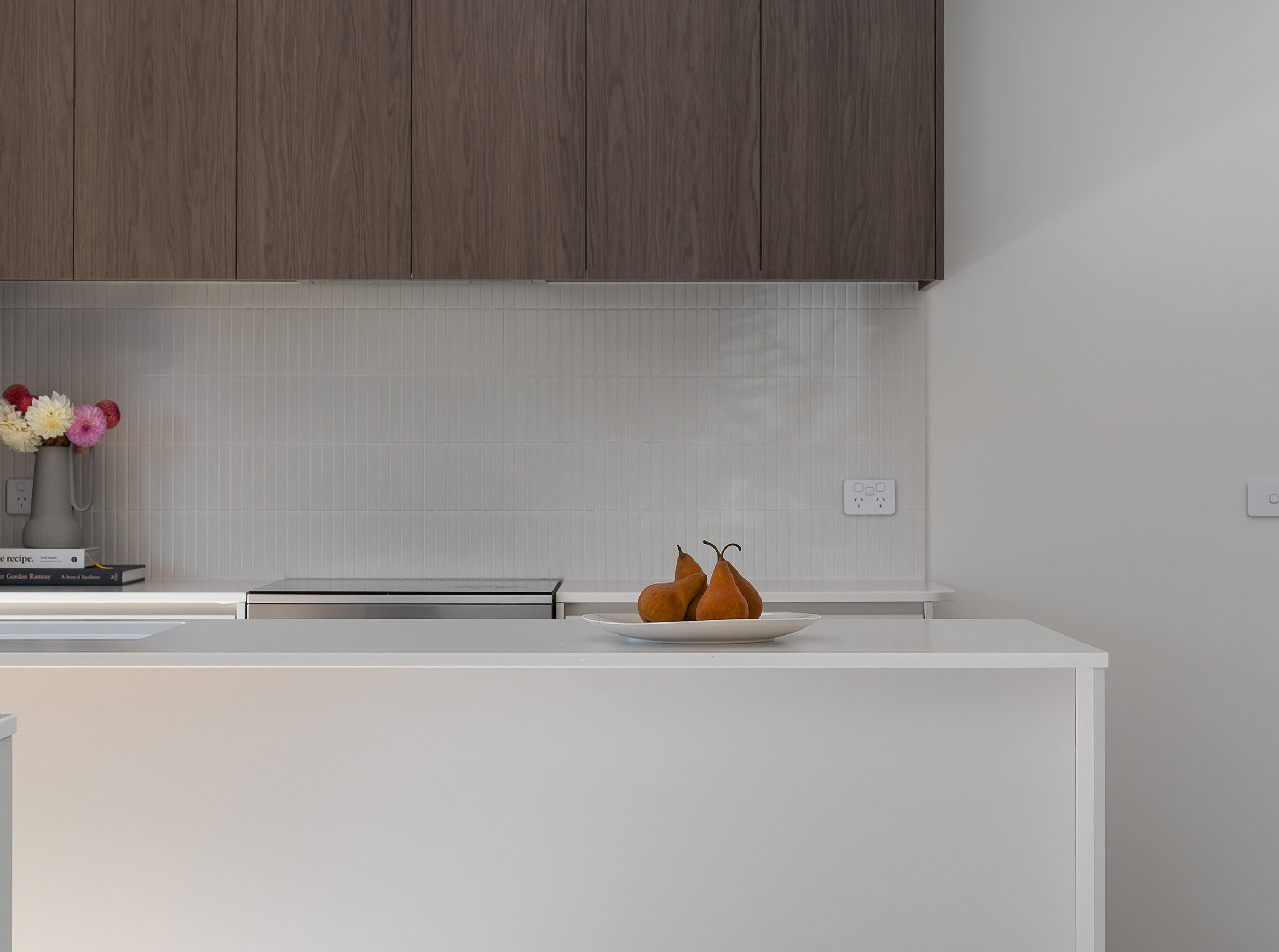
- Space: Full Home
Our Hawker clients were ready for a fresh start — one that reimagined how their home could function and feel. We undertook a full renovation of the kitchen, bathroom, laundry, and flooring throughout the home, making considered layout changes to improve daily flow and liveability.
Kitchen
In the kitchen, the original design no longer suited their lifestyle. We reconfigured the layout to maximise bench space, improve circulation, and create a stronger connection to the backyard by introducing a new aluminium door — allowing natural light to flood the space and offering easy garden access.
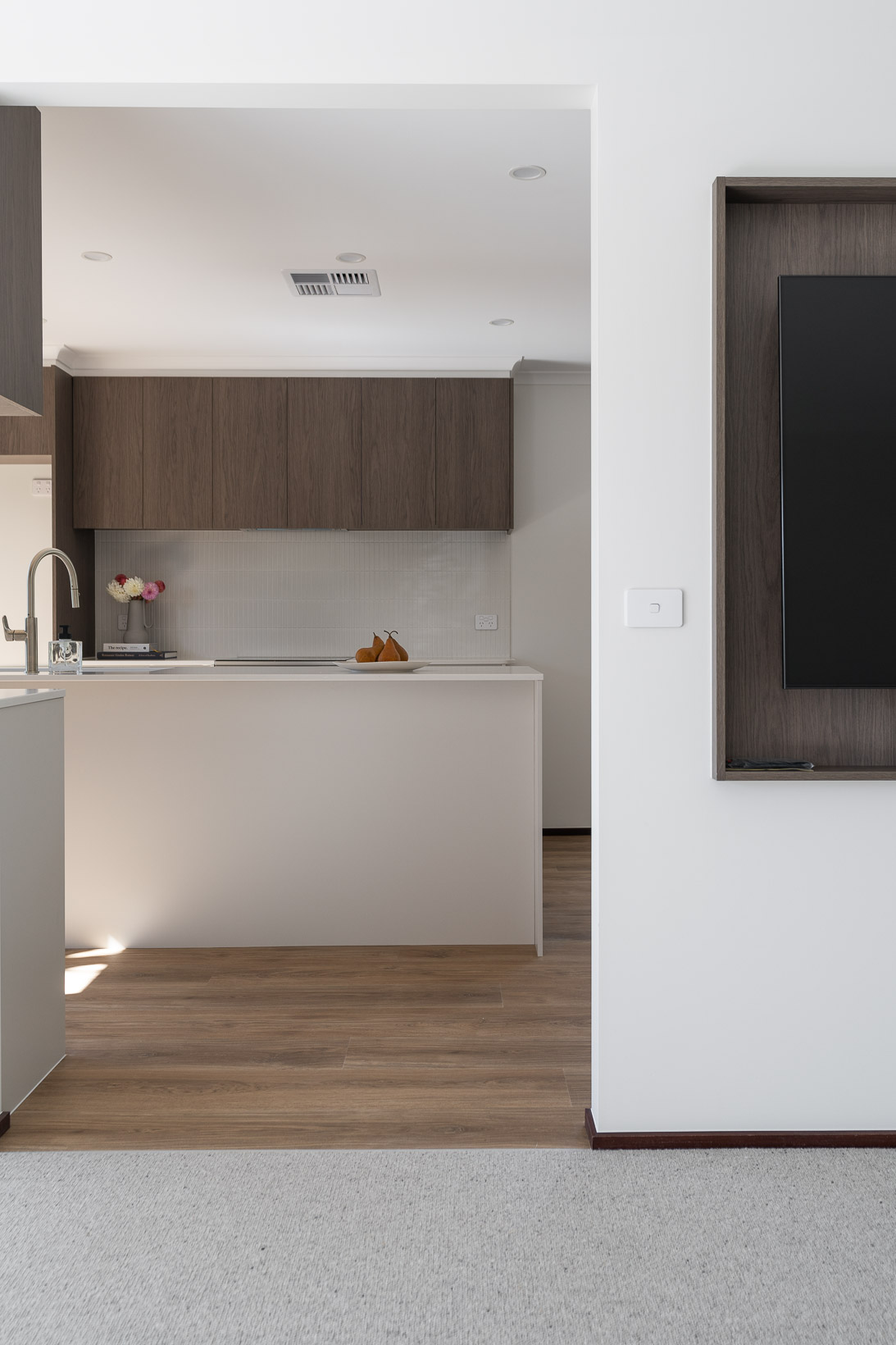
Aluminium Garden Door
One standout design decision was the addition of a new aluminium garden door in the kitchen. This improved both natural light and access to the backyard, making it easier to entertain and enjoy the outdoor areas.
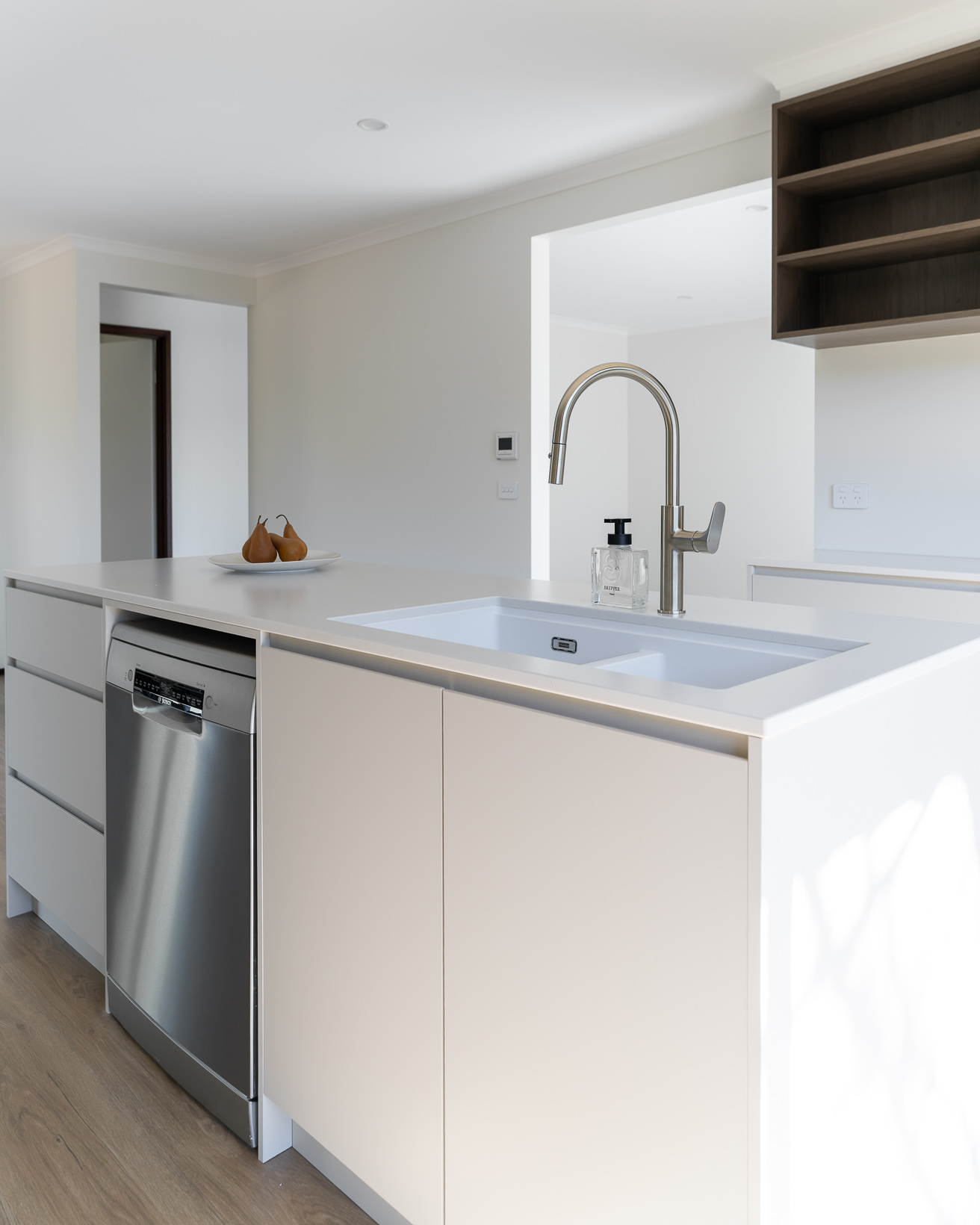
Consistent Flooring
New flooring throughout ties the entire home together, bringing visual consistency and a calm, cohesive aesthetic.
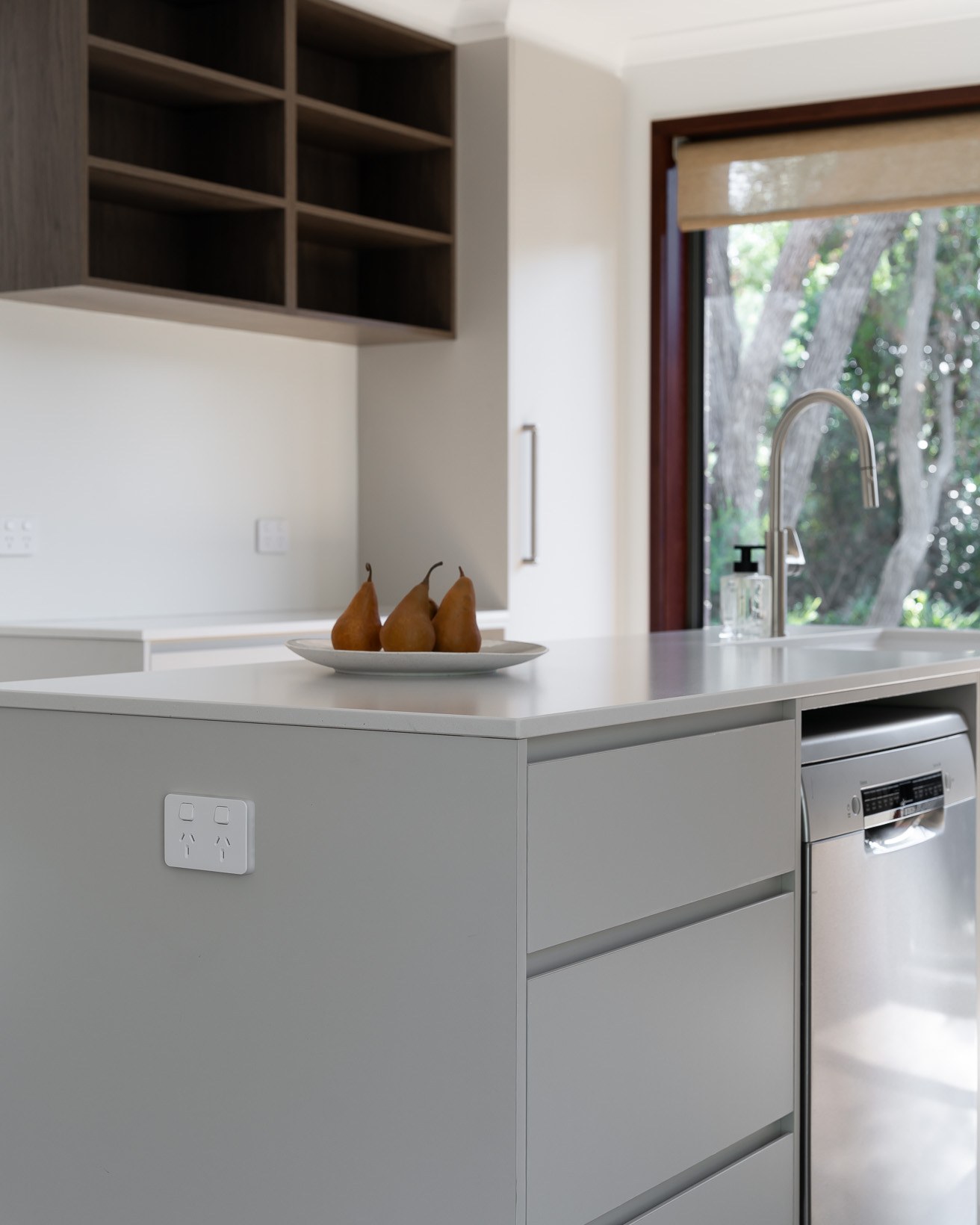
Contrasting Cabinetry Finishes
For the finishes, we paired Polytec Hazel Oak Woodmatt overheads with Moss Grey Matt base cabinetry to balance warmth and contrast. The result is a kitchen that feels grounded, inviting, and effortlessly modern.

The renovation was guided by a desire for a clean, modern aesthetic that still felt warm and welcoming. The colour palette is soft and neutral, layered with warm timber tones and muted greys for subtle contrast.
The kitchen cabinetry choices reflect this approach, with natural textures and matte finishes giving the space a modern yet grounded feel. In the bathroom and laundry, the same sense of calm continues through the use of minimal detailing, clean lines, and cohesive materials.
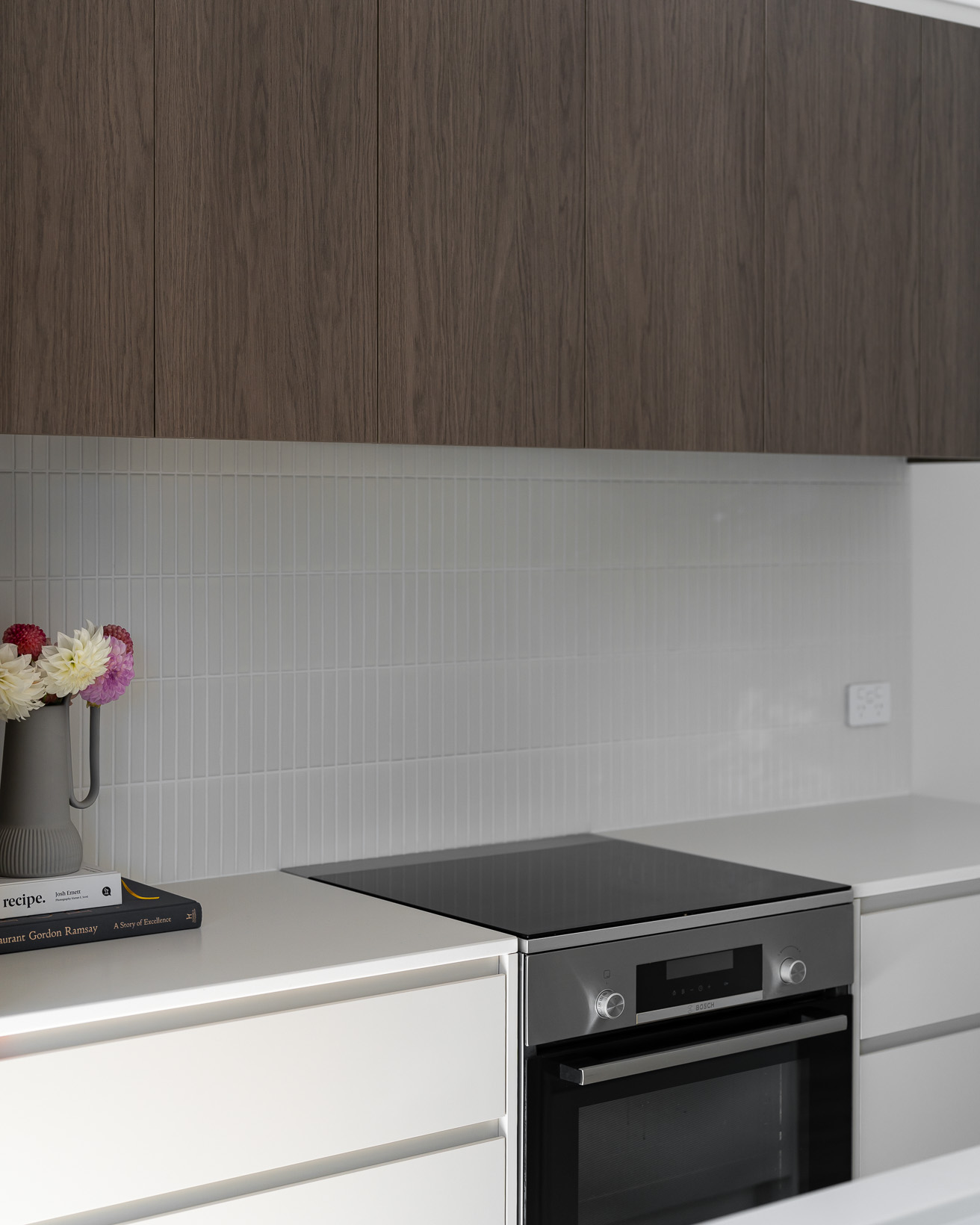
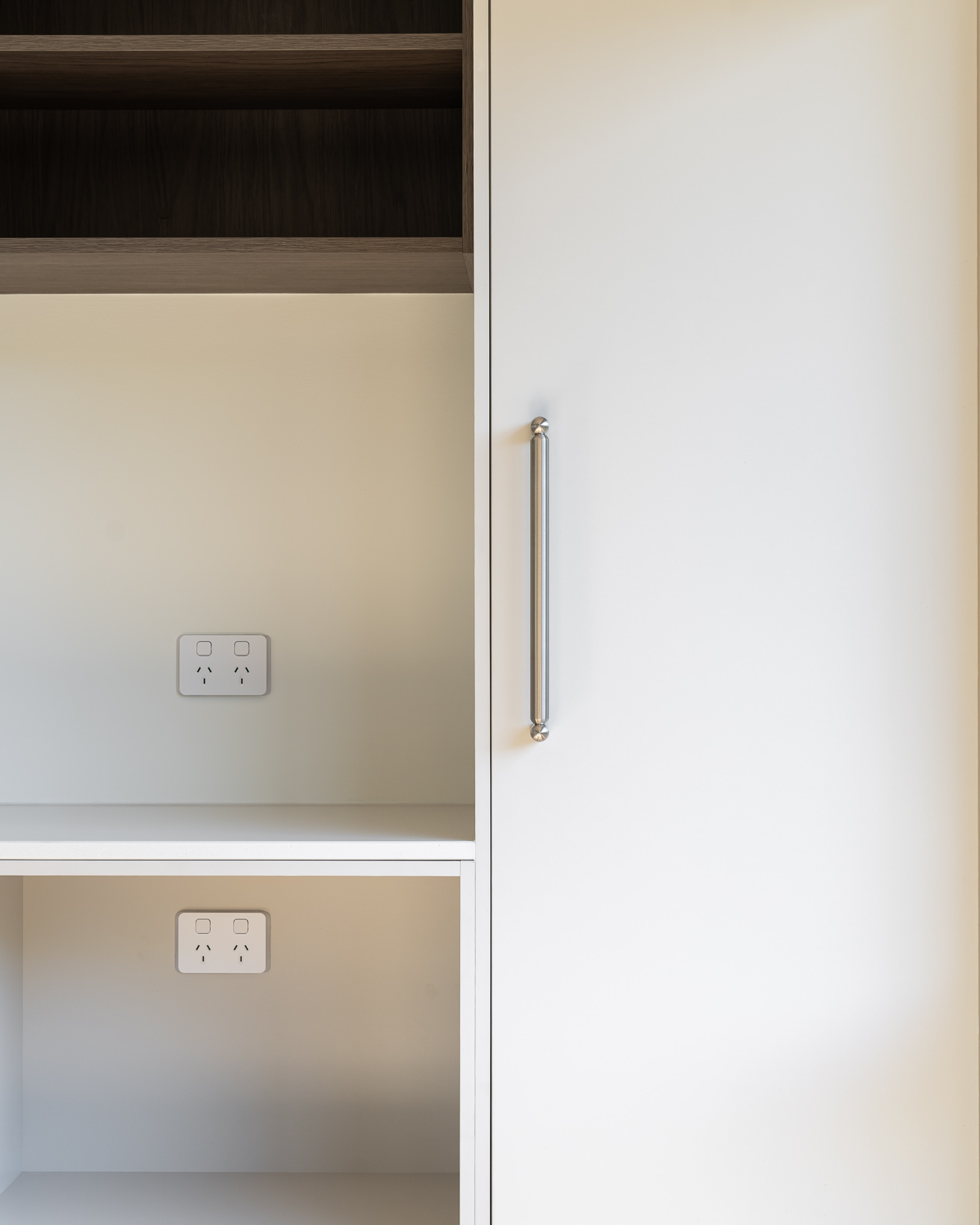
Bathroom
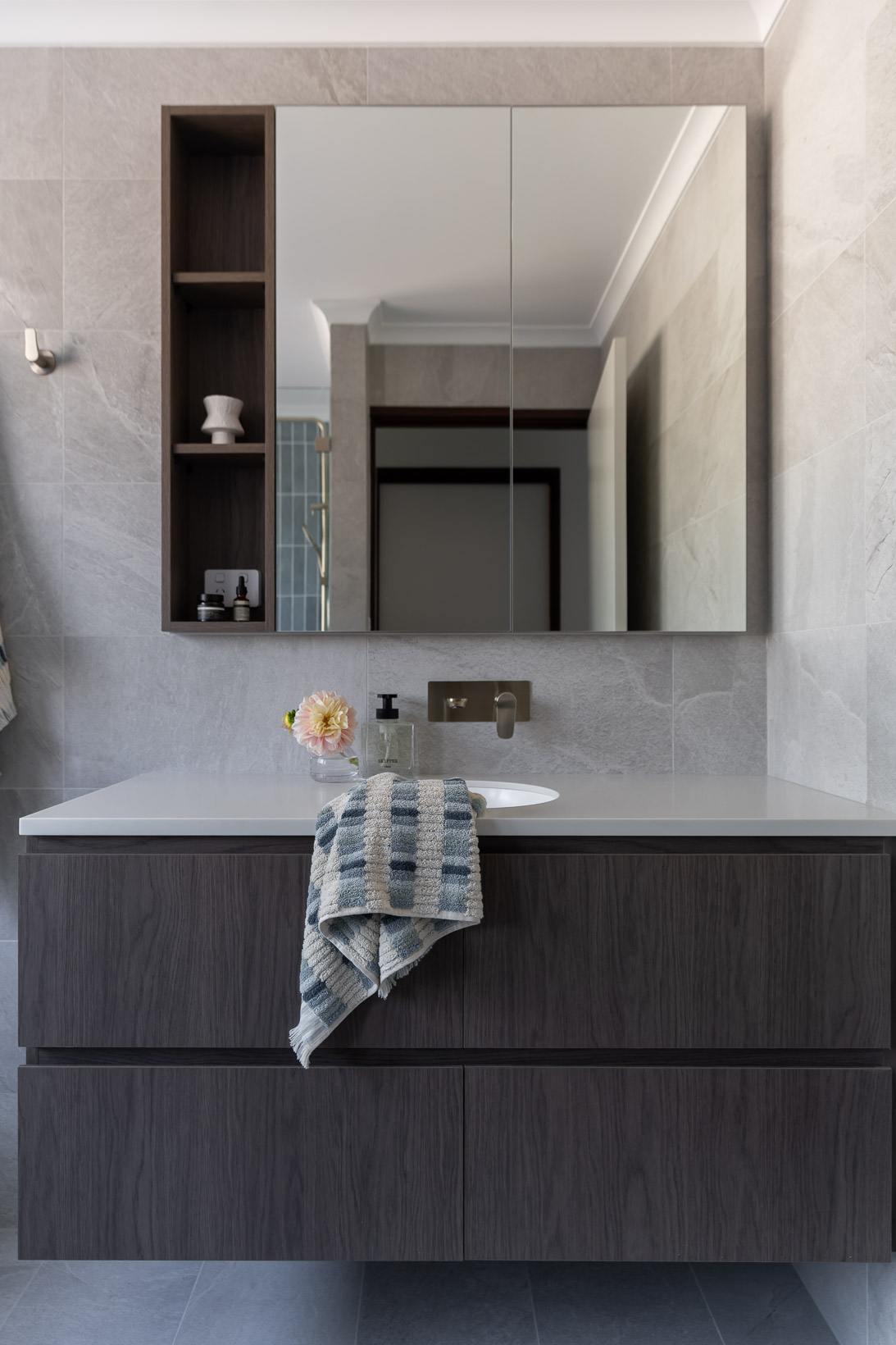
Custom Bathroom Joinery
In the bathroom and laundry, custom cabinetry was designed to maximise storage and function while keeping the look minimal and refined.
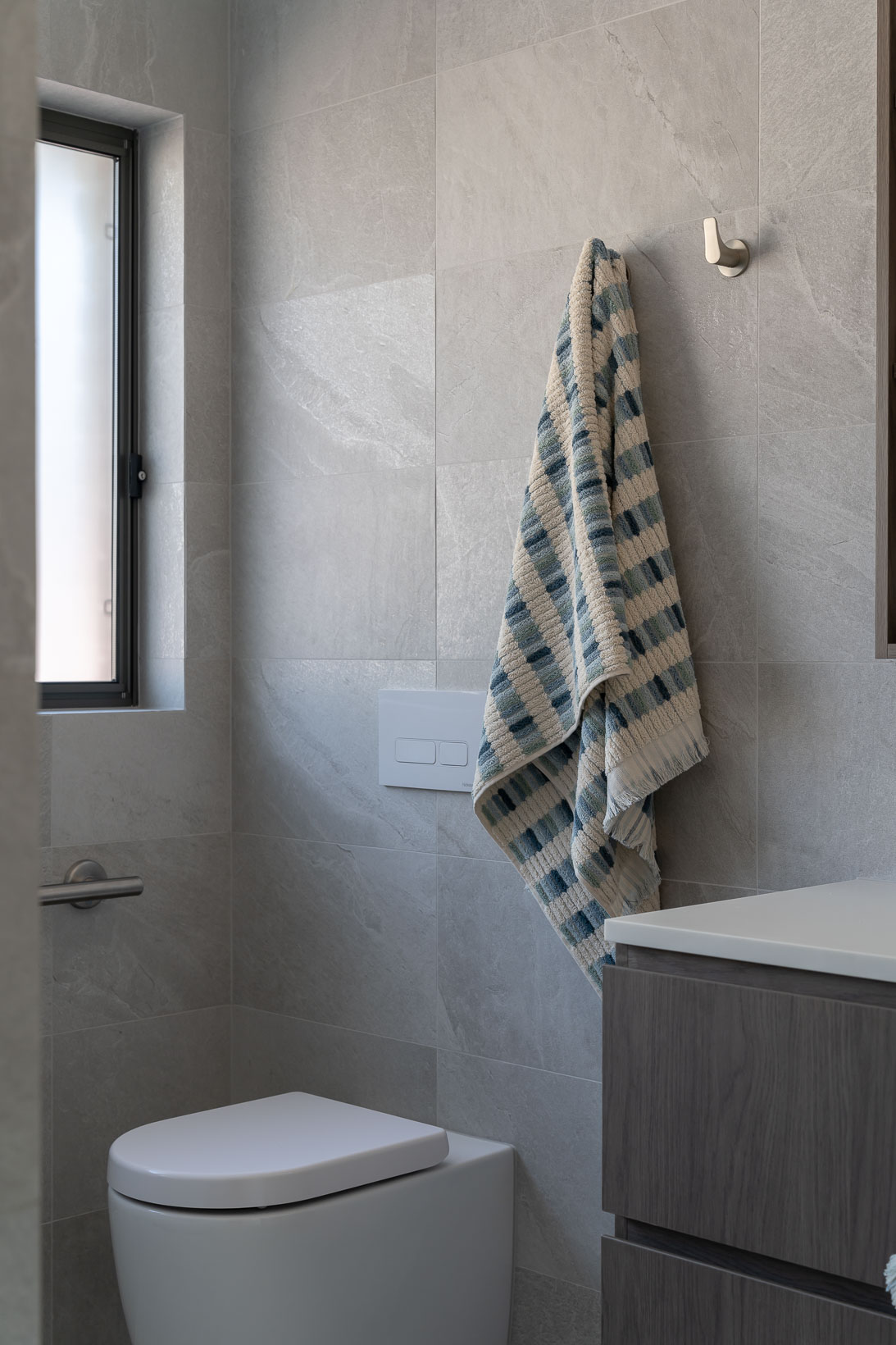
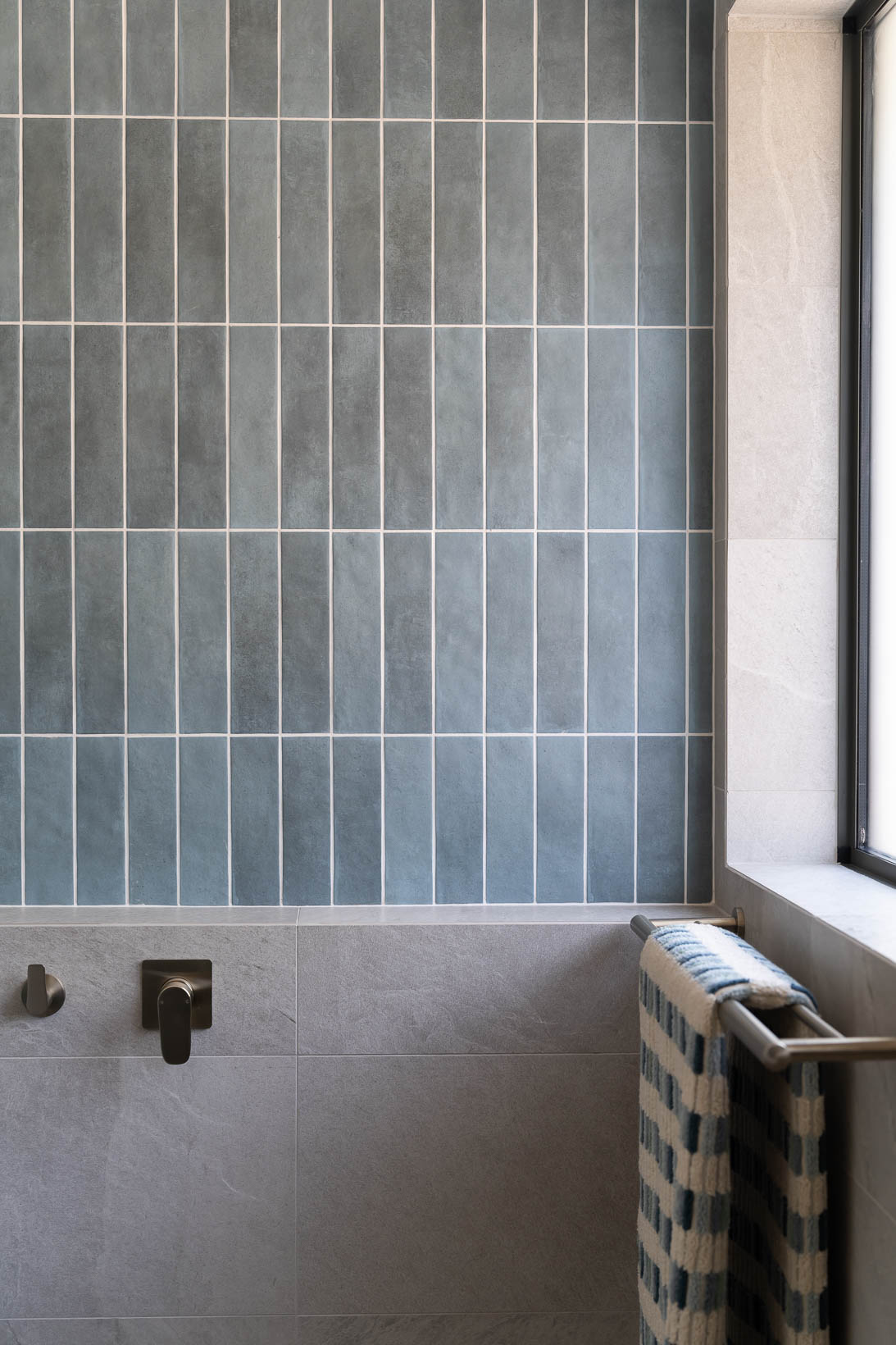
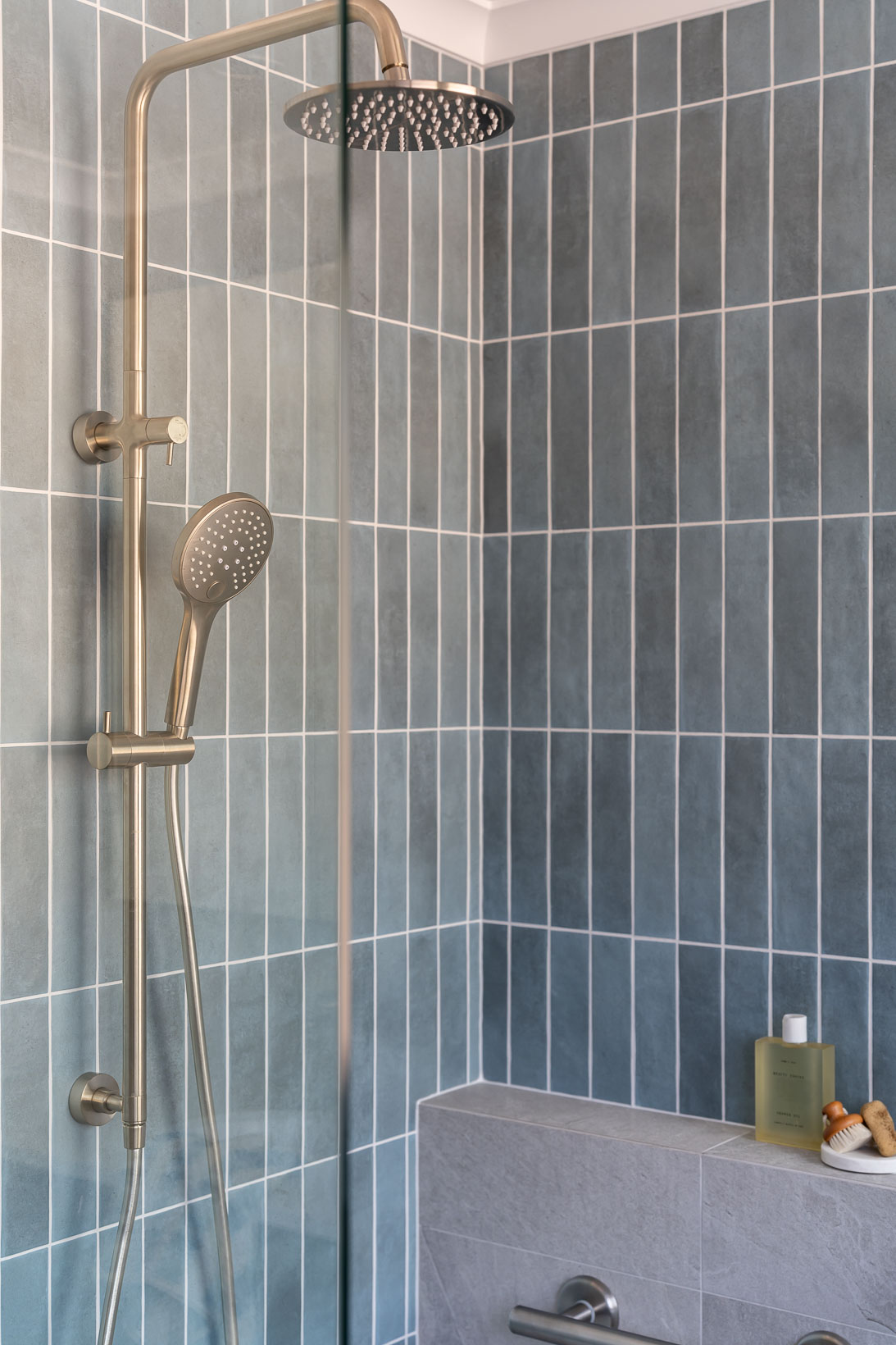
Great customer service and client liaison, excellent suggestions and all milestones met. Quality workmanship, very responsive to our needs, and we are very happy with the outcome. Cannot recommend highly enough. Our thanks to Craig, Natasha and the team.
Laundry
In both the bathroom and laundry, we continued the focus on function and feel, with custom joinery, clever storage, and a soft, neutral palette that enhances the sense of space.
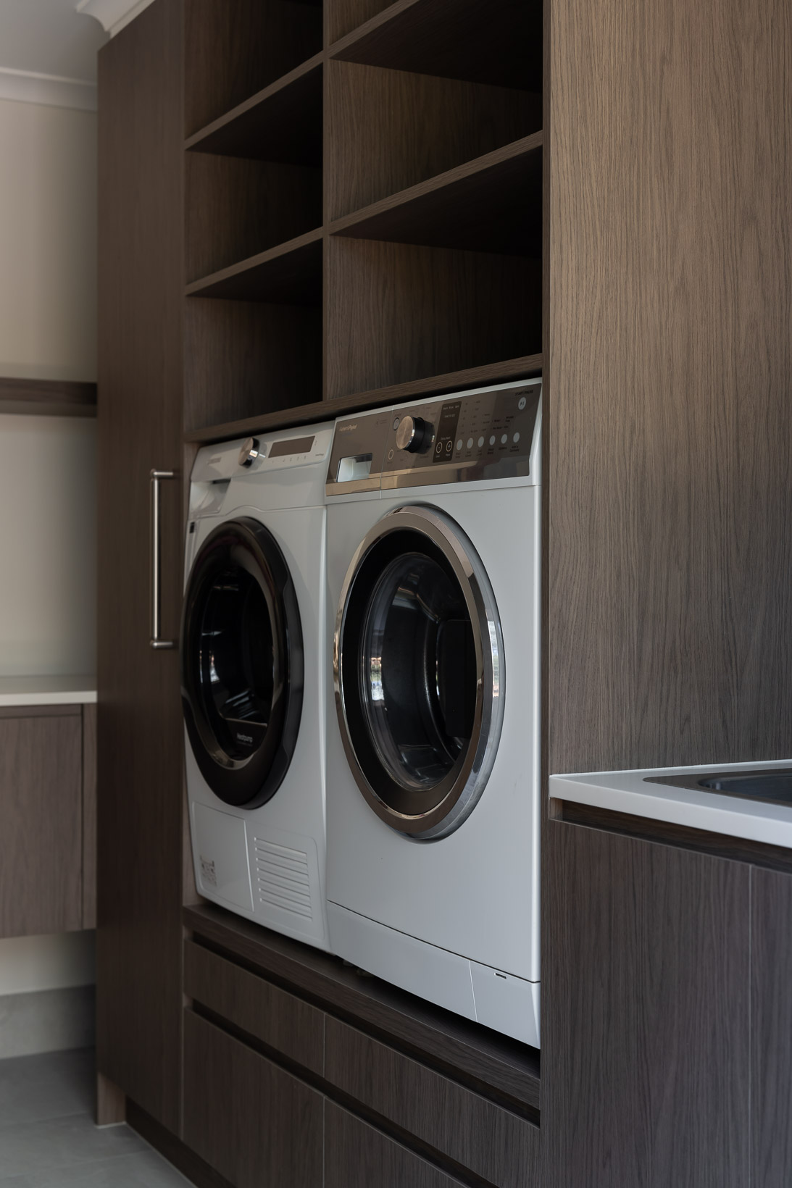
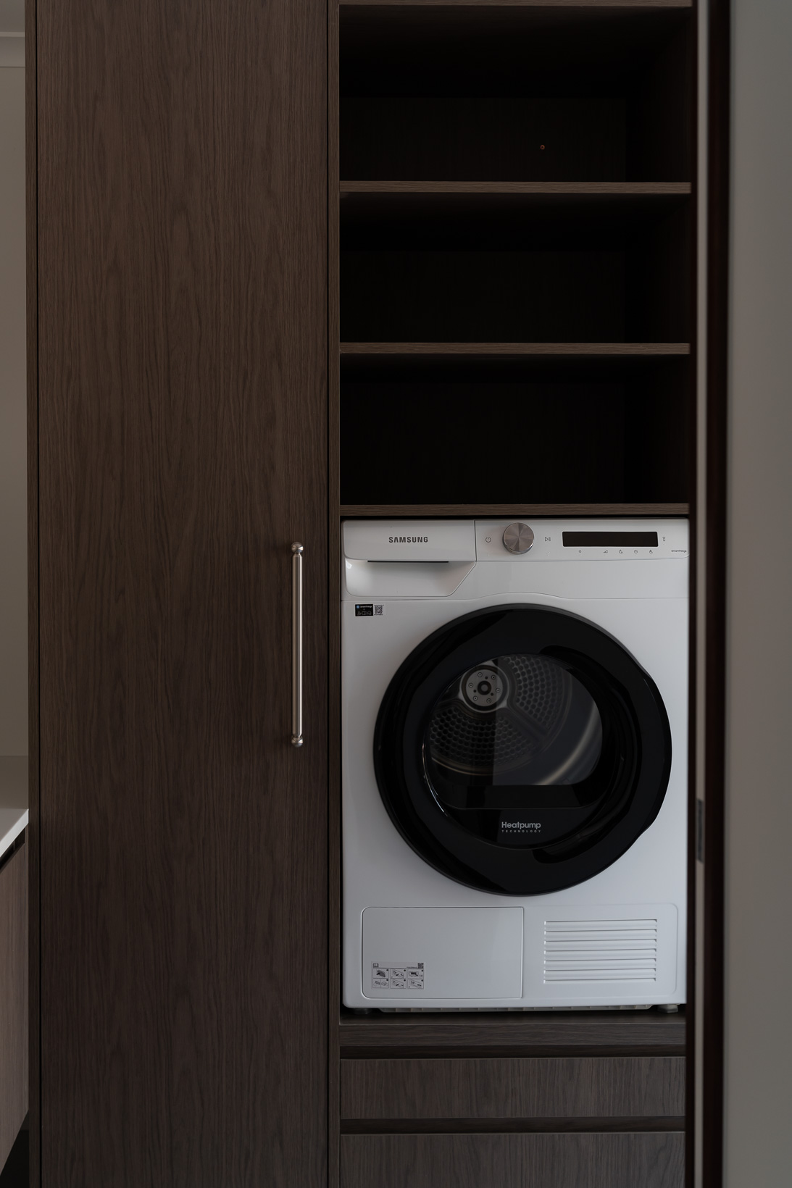
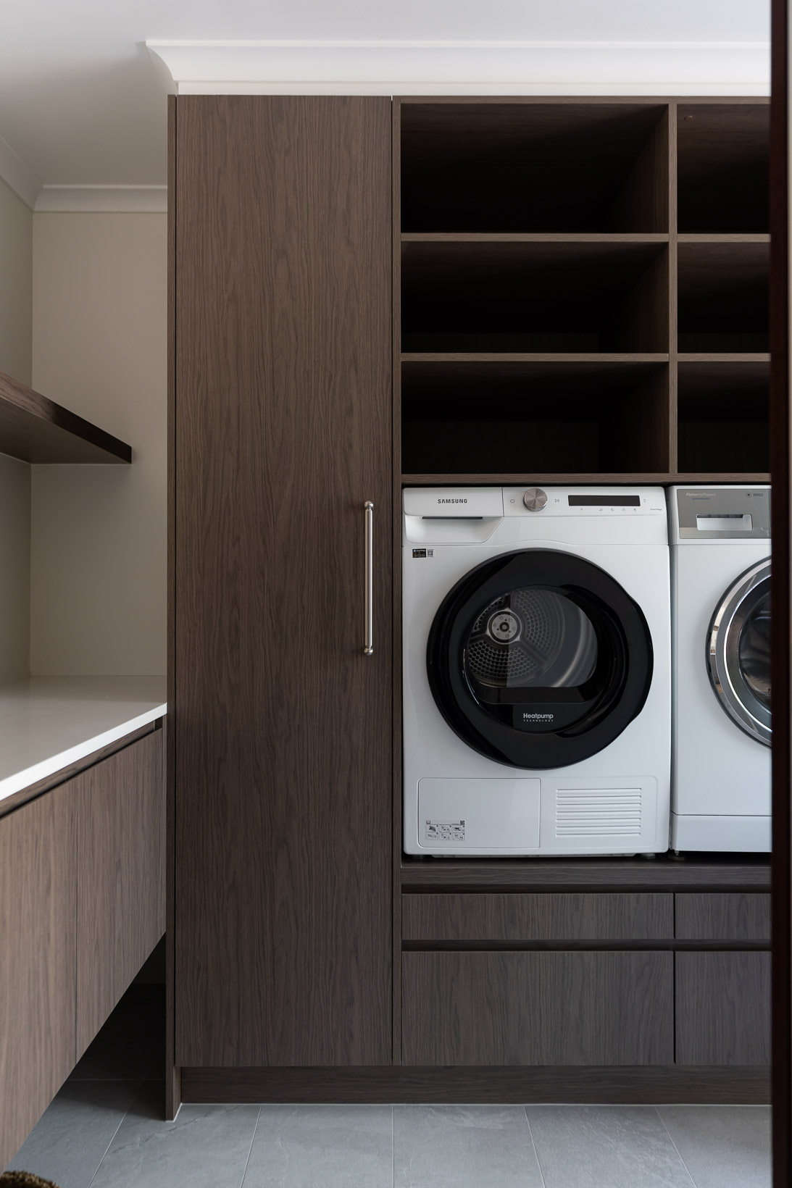
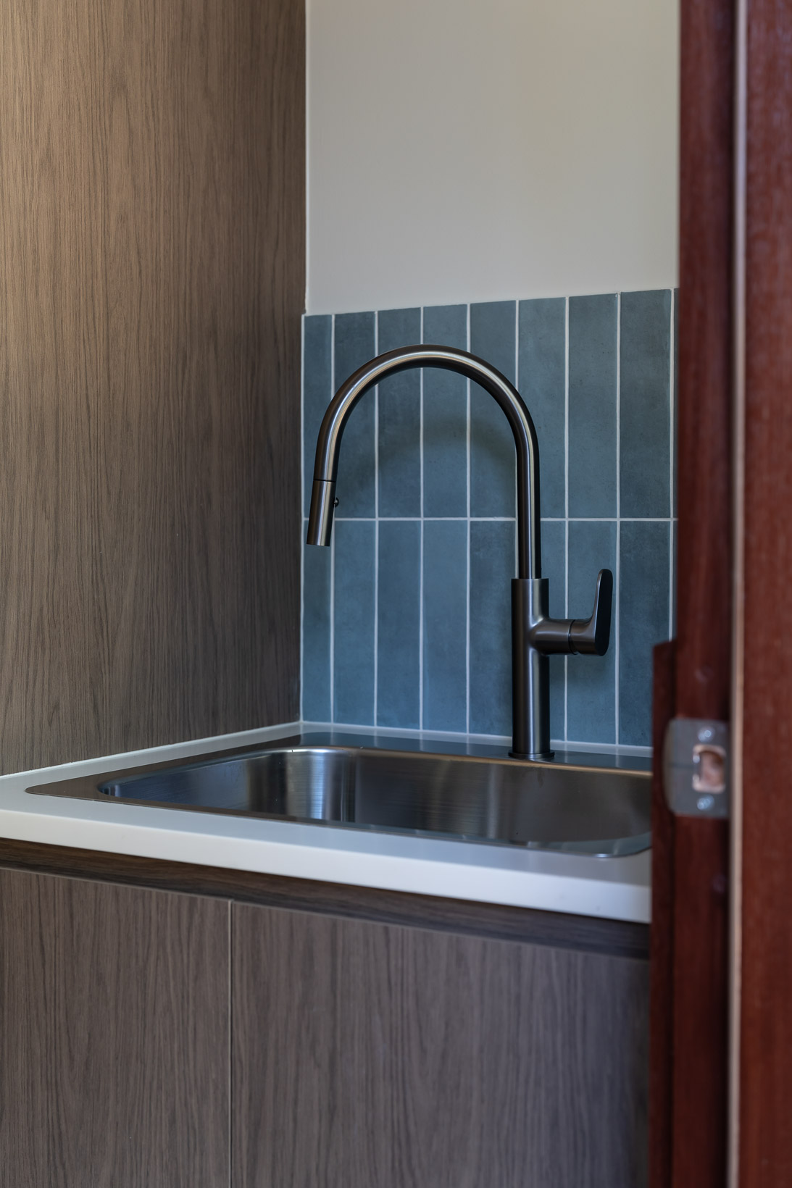
Challenges & Solutions
The original kitchen layout was no longer functional for the clients’ lifestyle. By reconfiguring the space and opening up access to the garden, we were able to improve both flow and light.
In the bathroom and laundry, space planning was crucial to ensure enough storage without making the rooms feel cramped. Custom joinery solutions and thoughtful layout changes ensured each space was highly practical and easy to maintain.
