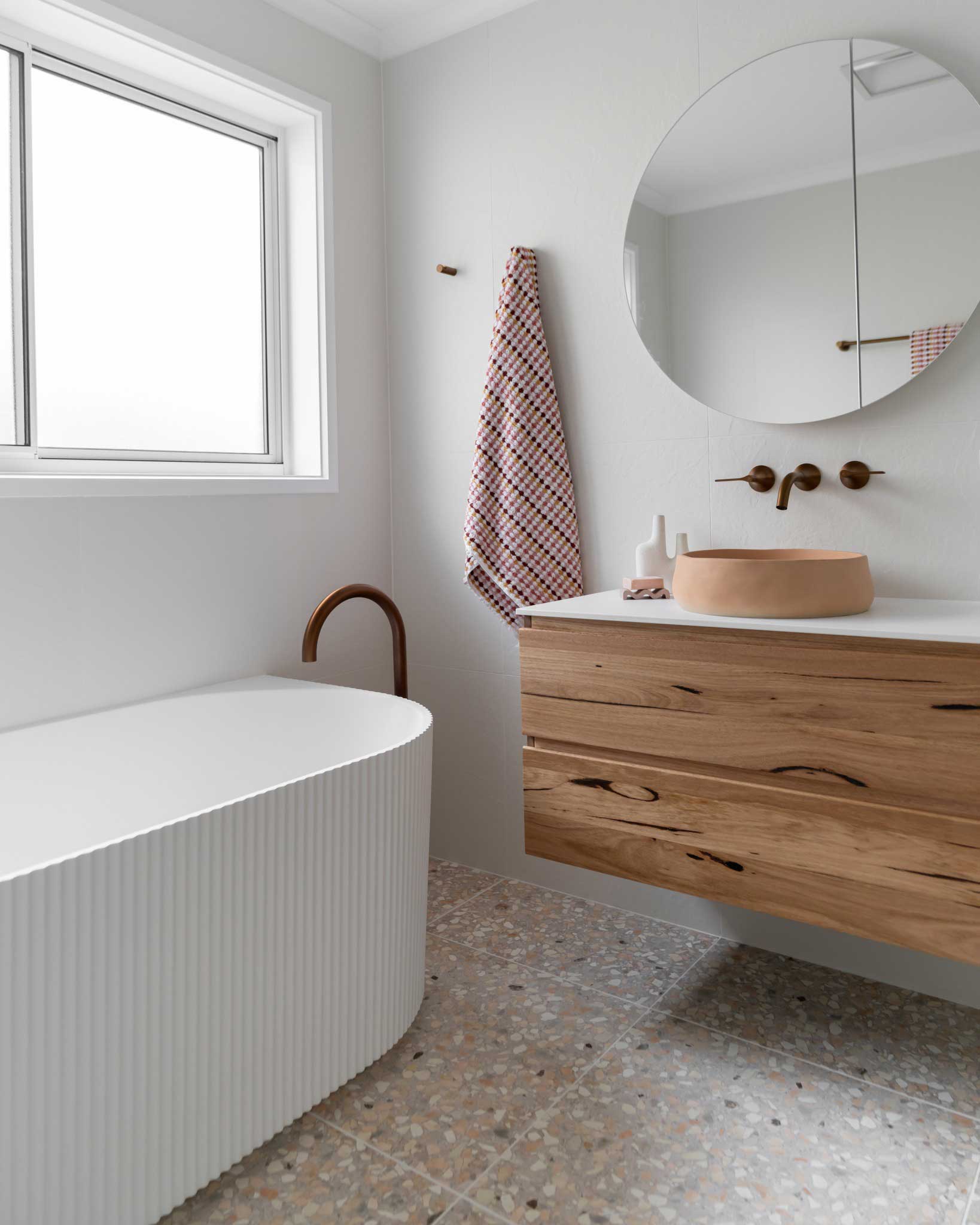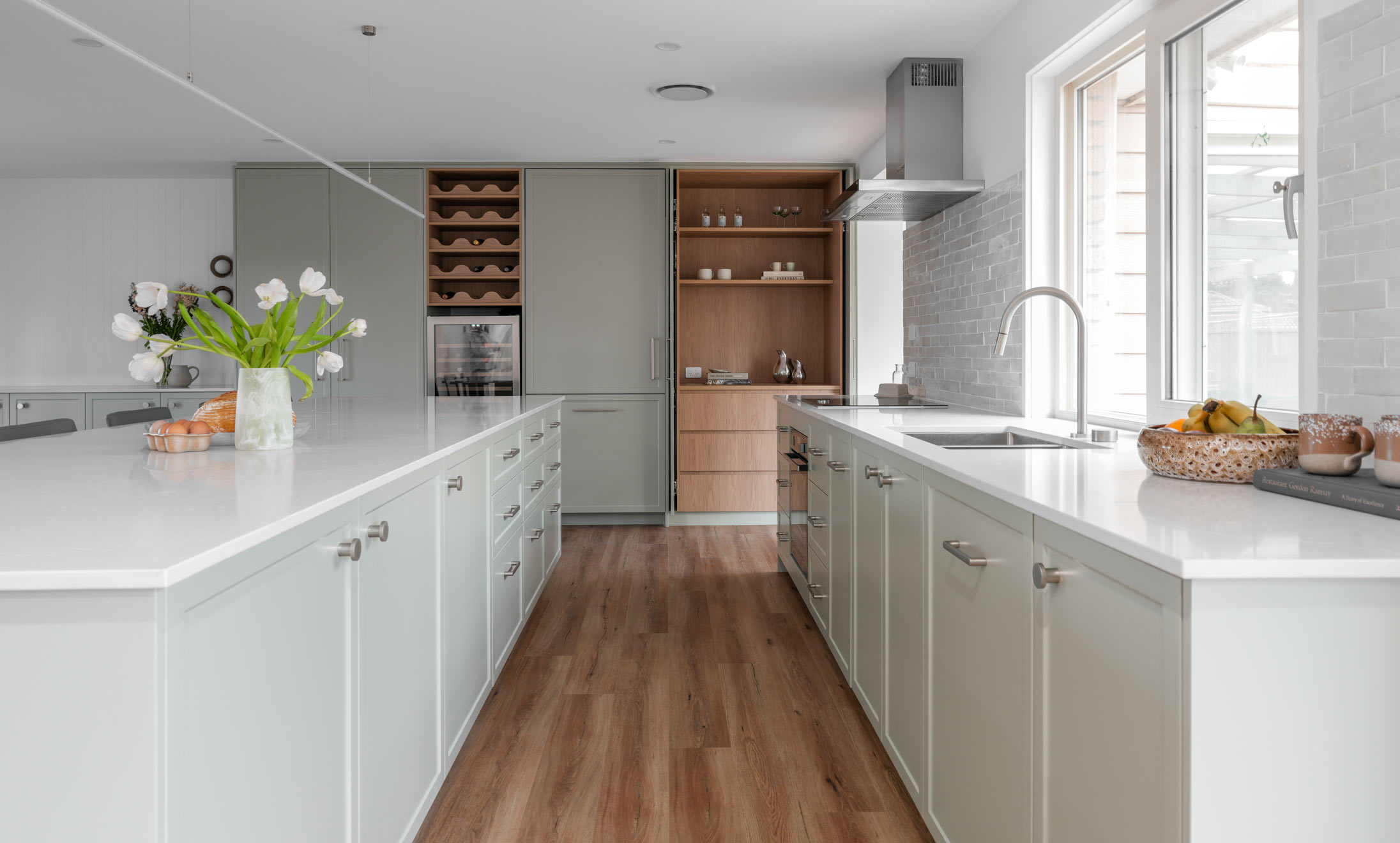Katherine Project

- Space: Bathroom
From our very first meeting, the vision for the Katherine Project was clear. The renovation would focus on updating the main bathroom, ensuite, powder room and WC for the two women of the home. These spaces were to feel luxurious, calming and timeless – a place to retreat, refresh and recharge.
The brief also included the need to integrate the new designs with the home’s existing character, particularly the original peach-toned floor tiles that flowed through the rest of the house. Each space needed to feel considered, cohesive and filled with small moments of luxury.
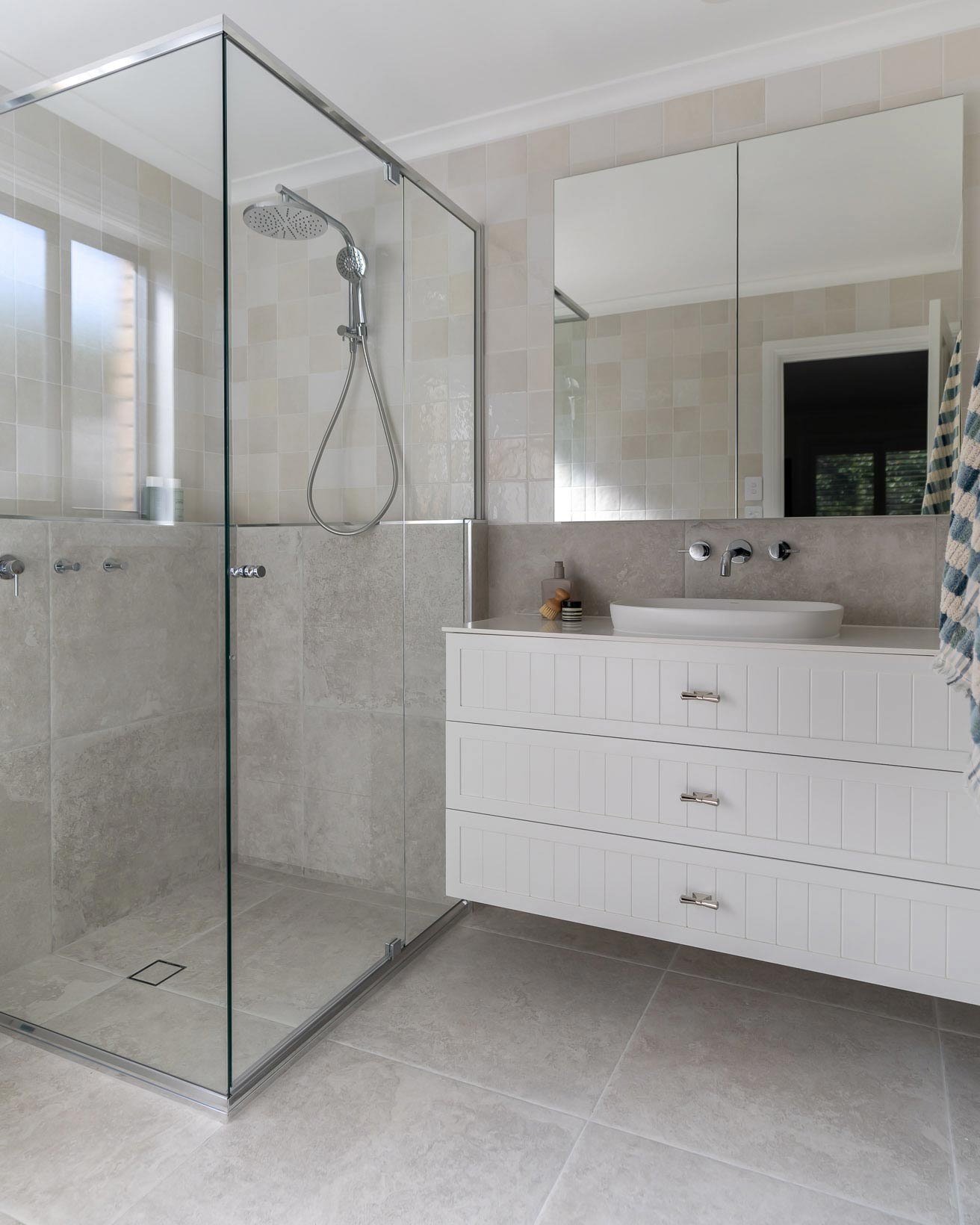
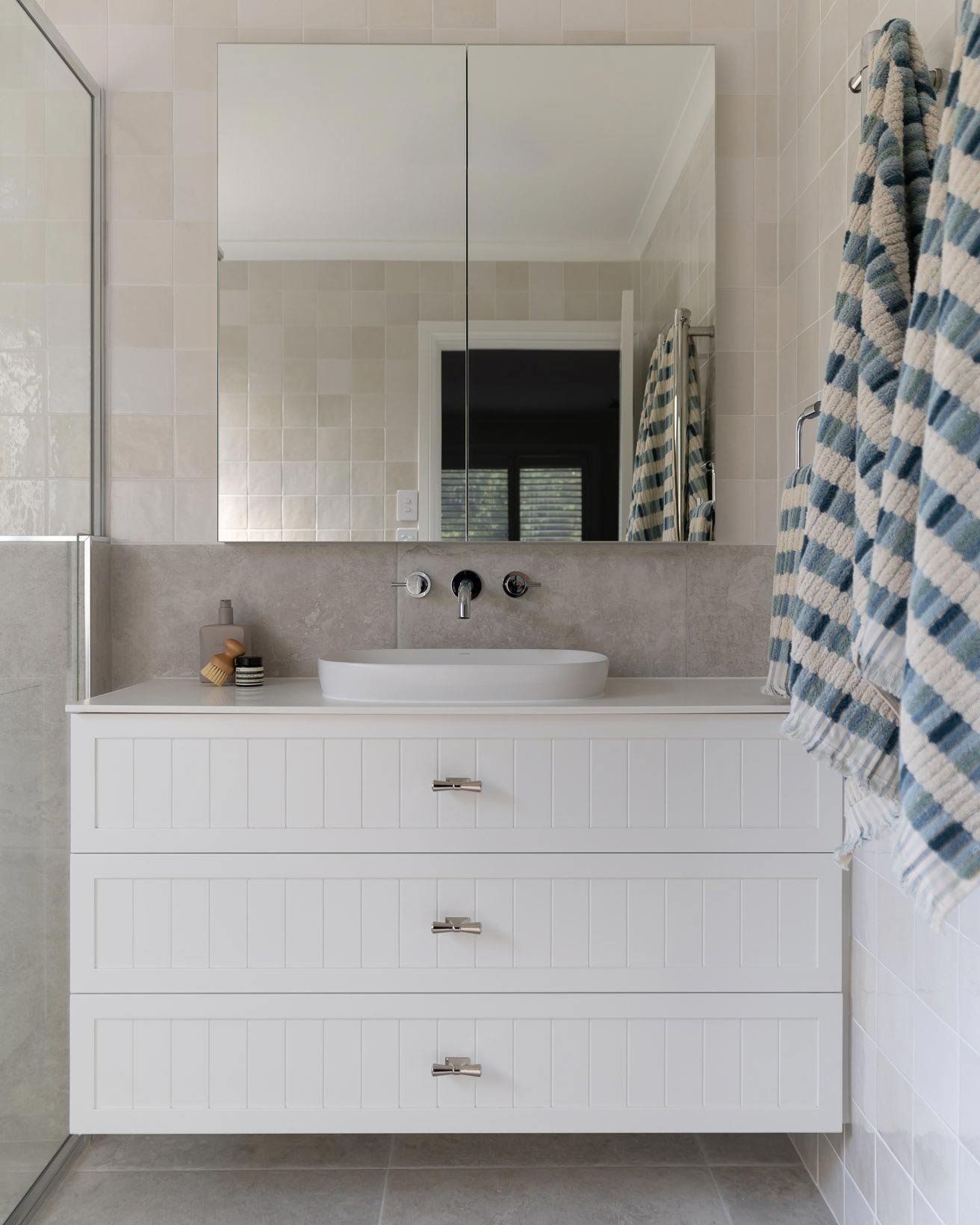

Each vanity features a custom profiled door design, finished in 2Pac paint for a high-end, timeless look. The vanities balance functionality with soft visual detail, helping anchor each room with subtle elegance.
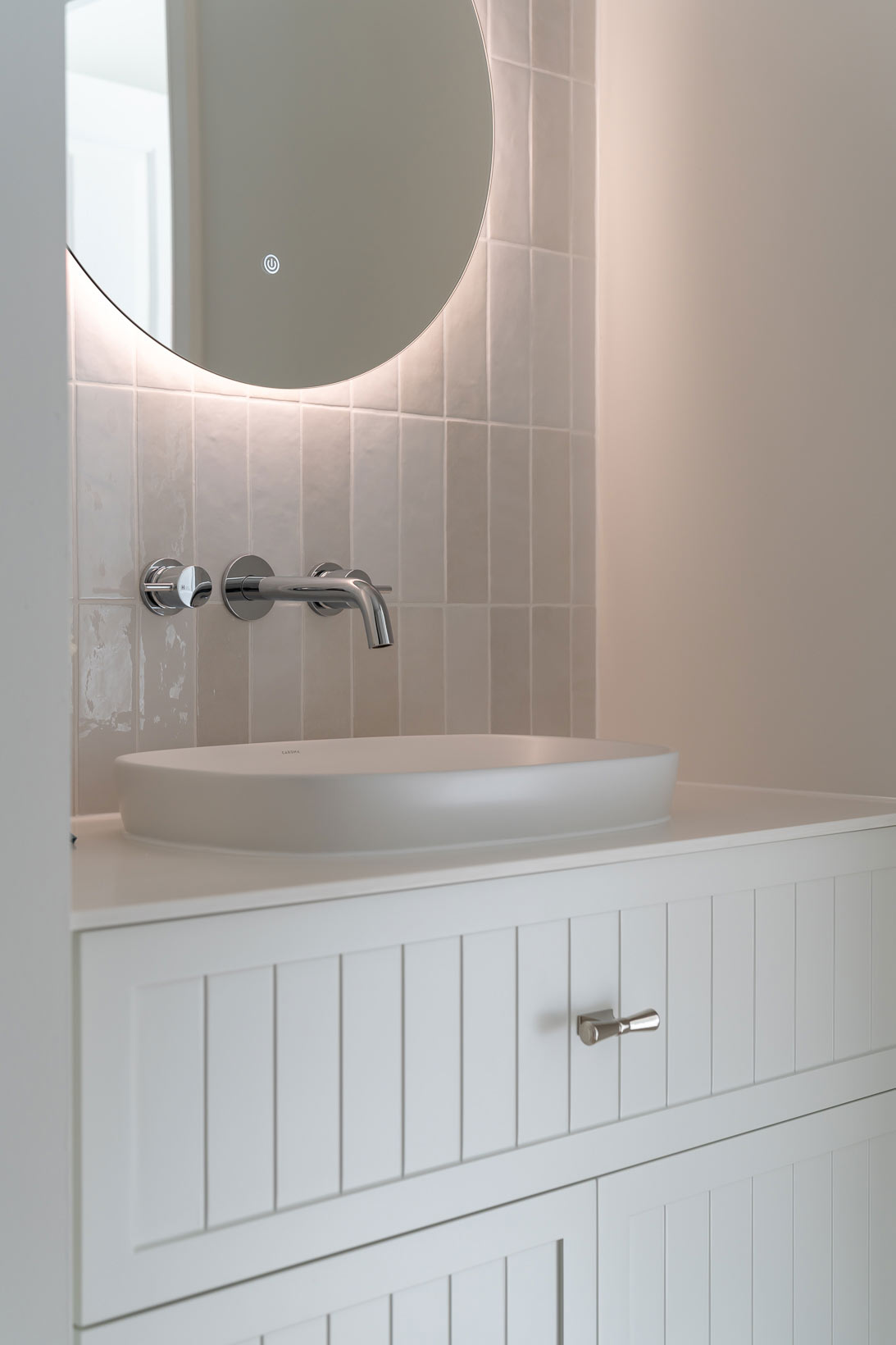
To ensure the longevity of the design, we opted for classic chrome tapware throughout. Paired with the soft tones and textural elements, this choice helps the spaces feel fresh and refined without dating over time.
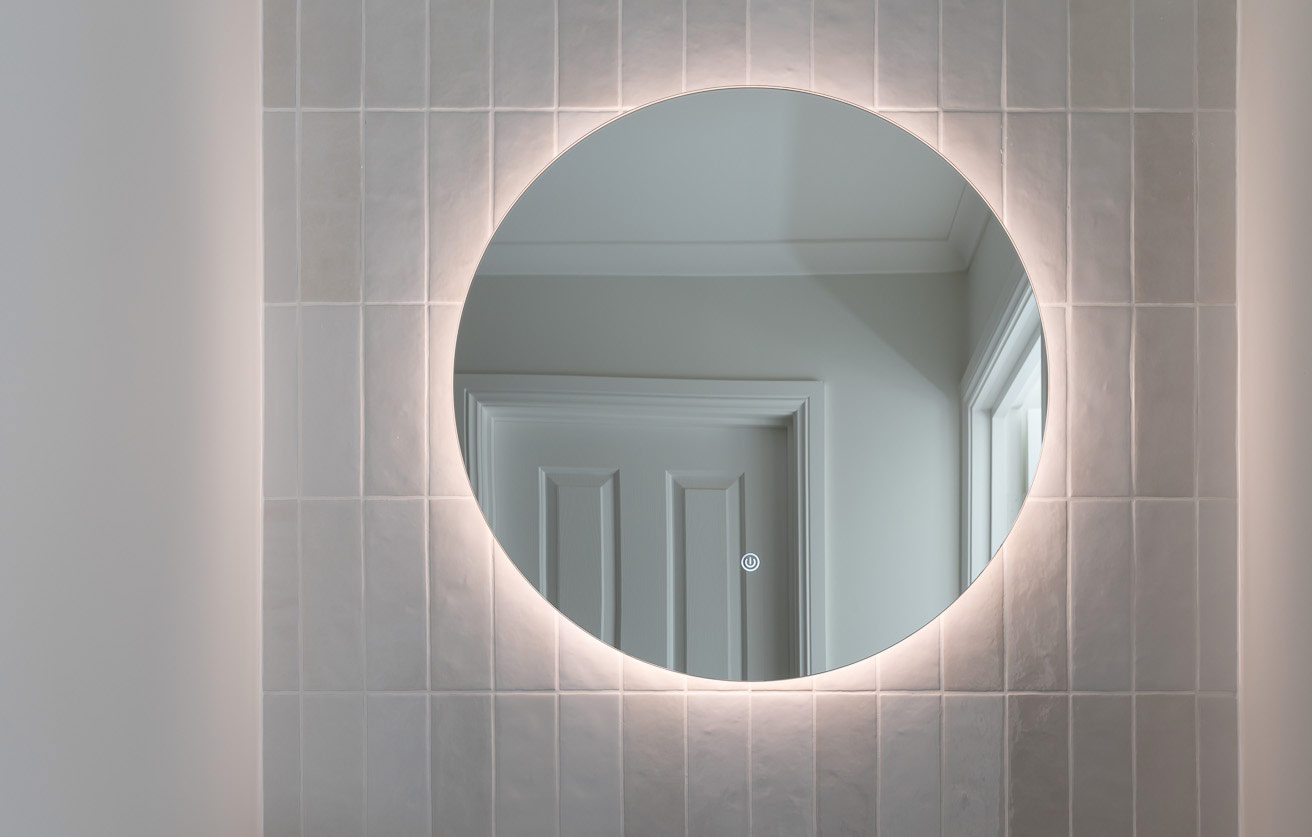
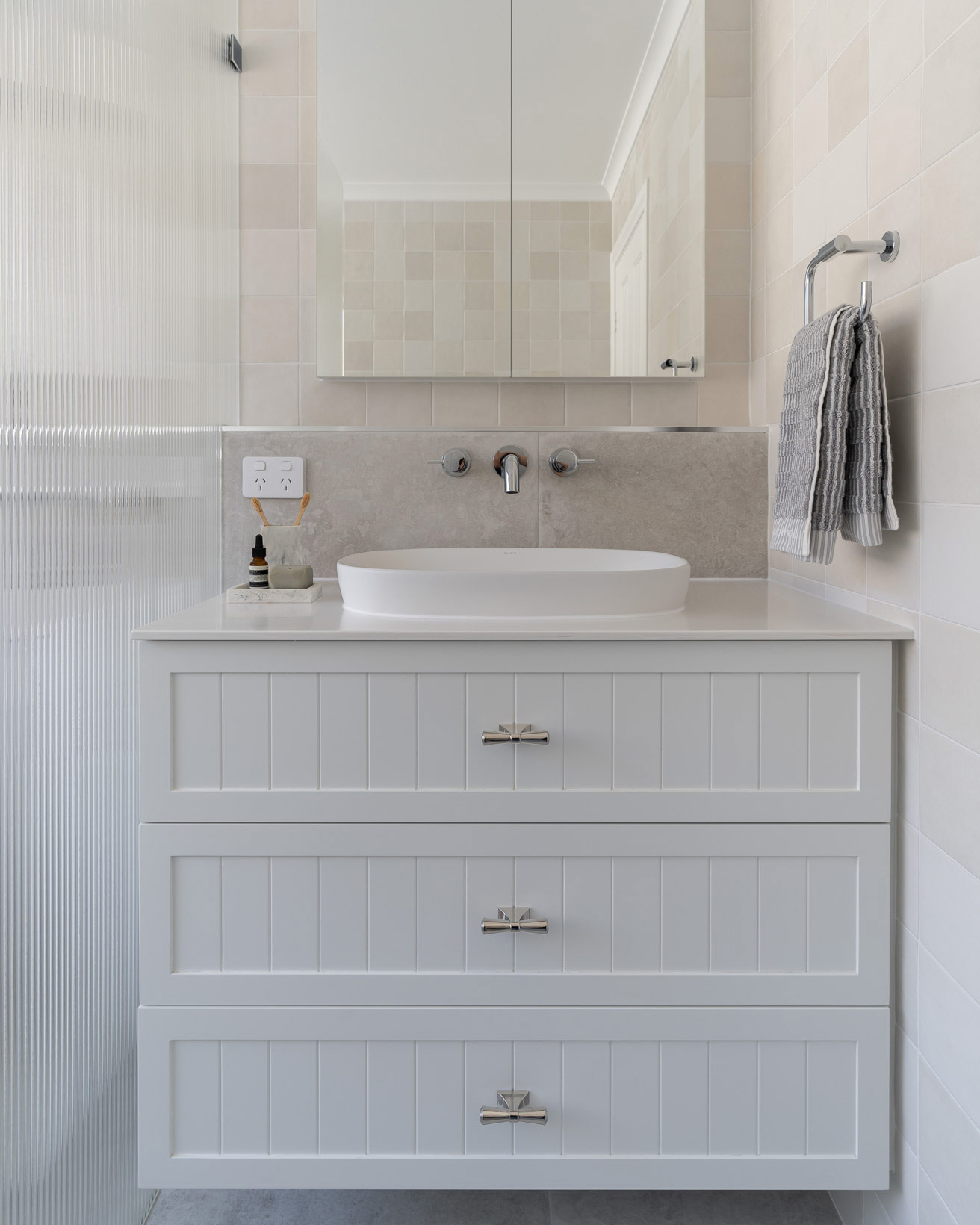
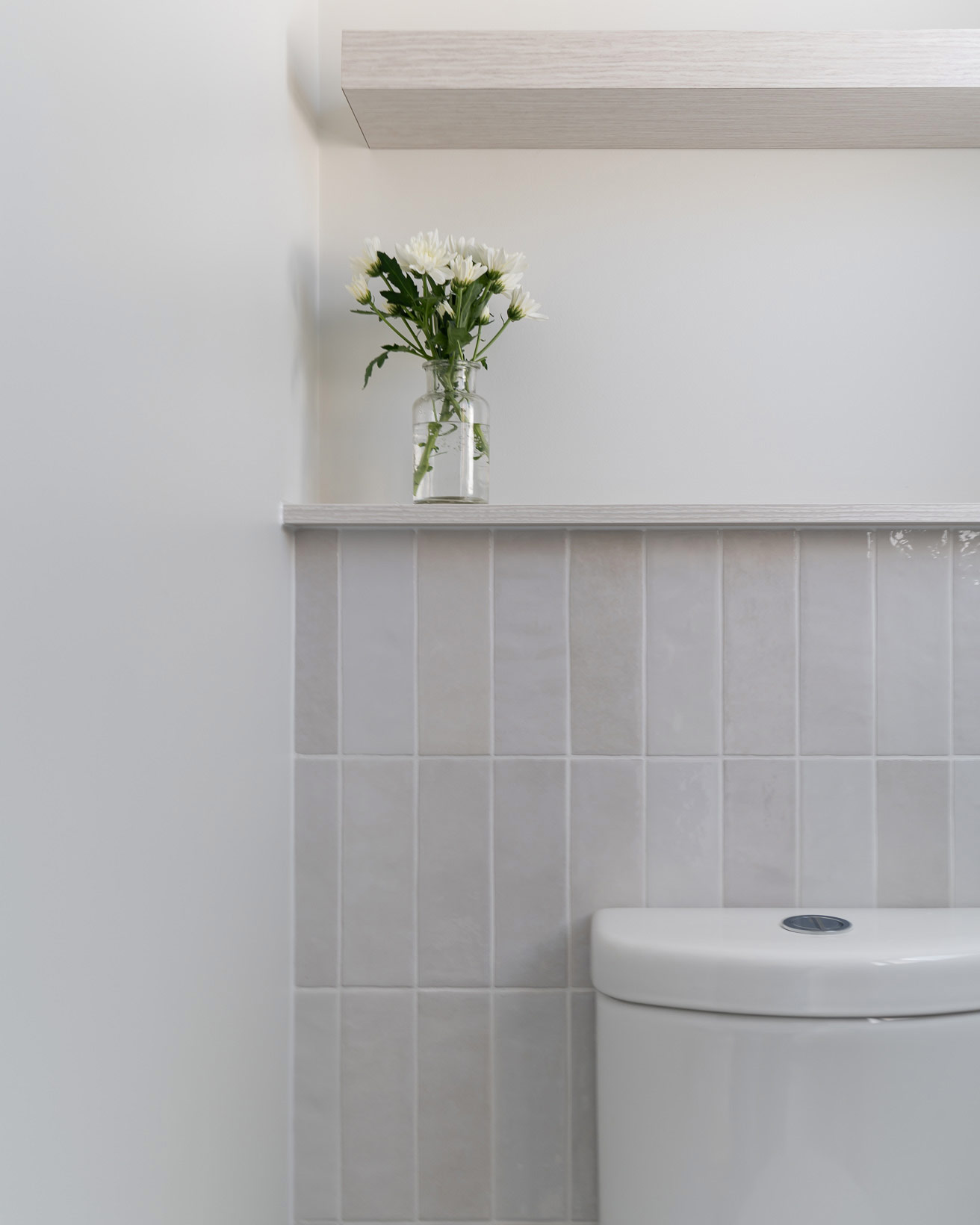
Thanks a million NEWR for helping bring my bathroom dreams to life. I couldn’t be happier.
Craig – what a team you have. I thank each of them, and yourself for their patience with me during the entire process. Phoebe turned out to be the partner I needed throughout the entire engagement. She explained everything to me in great detail and talked me off a ledge whenever I was stressing about something. All the guys who worked onsite were great communicators and willing to explain pretty much anything to me each time I looked in to ask questions and trust me I asked a LOT of questions. They also shared some laughs with me which I really valued.
Also appreciated the Buildertrend App. Helped me keep track of when progress payments were due and what was happening each day.
Would work with yourself and the team again in a heartbeat and have certainly sung your praises to anyone who has asked how the renos went.
Again, thanks for bringing dreams to reality.
The bathrooms receive beautiful natural light, and we leaned into this by introducing a variety of tactile finishes. Handmade wall tiles were used in all wet areas to soften the light and add depth. In the main bathroom, a fluted glass shower screen plays with light and shadow, enhancing the sense of calm and space.

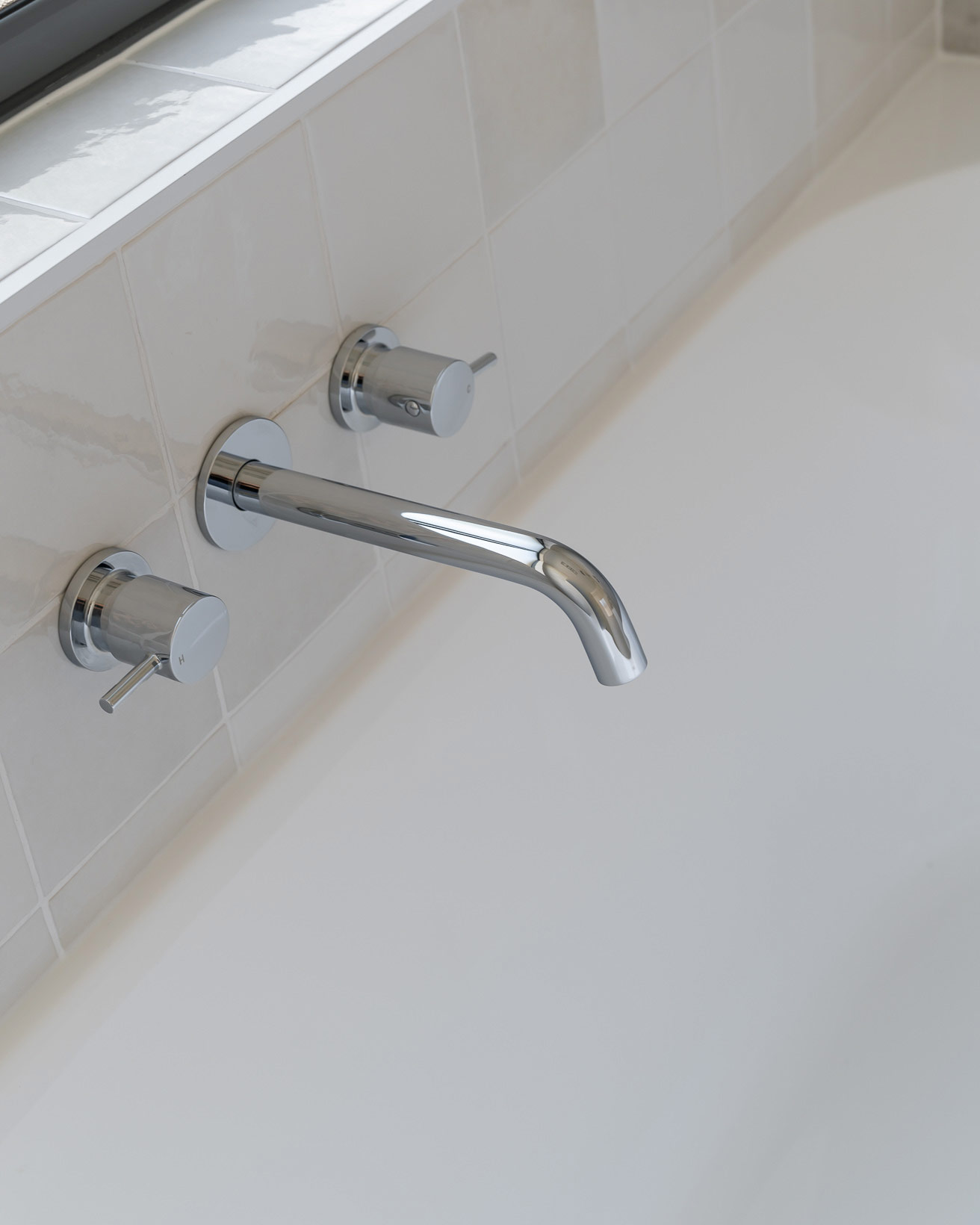
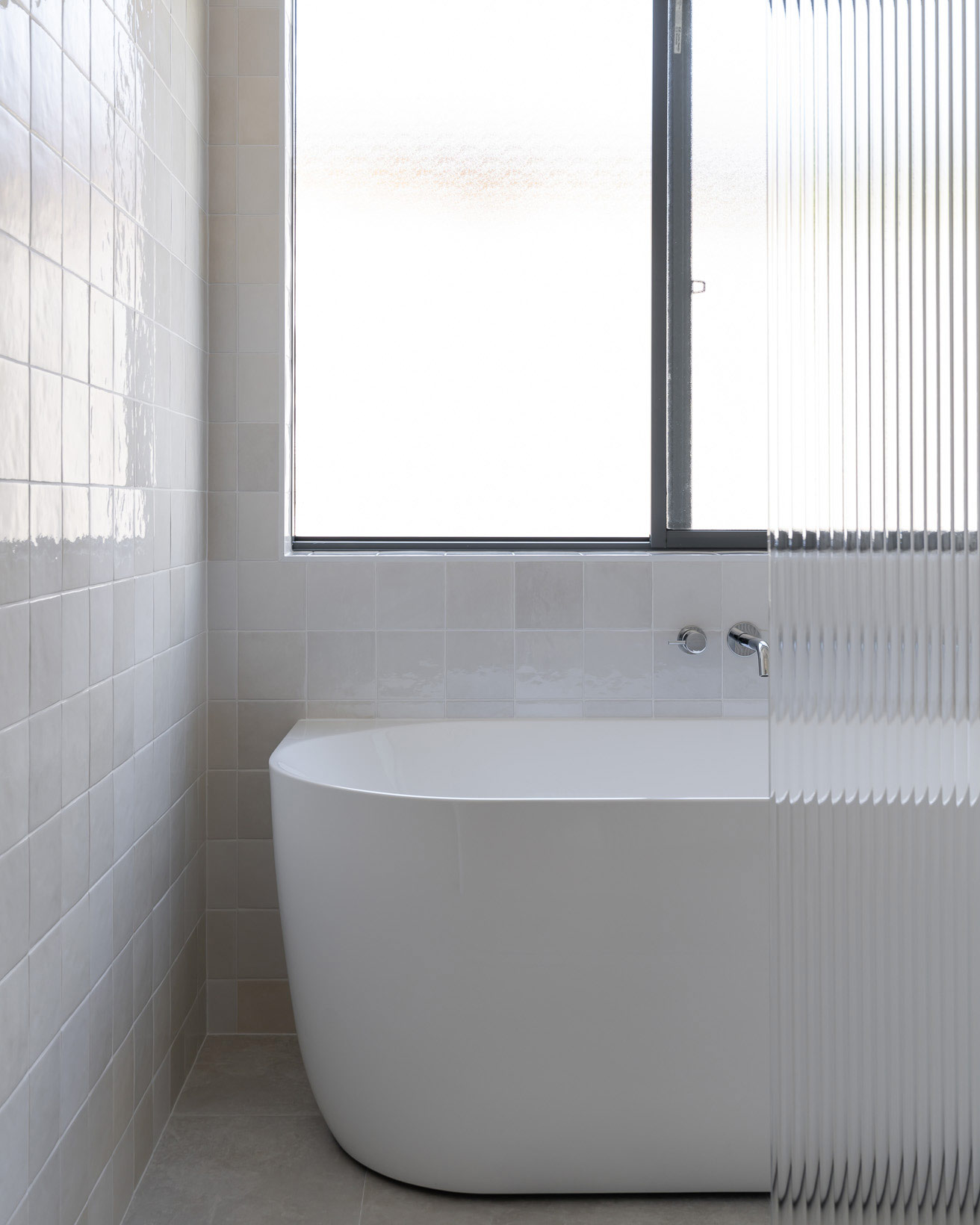
The design across all four spaces was guided by a palette of soft neutrals and warm tones, selected to evoke a sense of calm while aligning with the home’s existing materials. Texture played a major role in the aesthetic – from the handmade tiles and fluted glass to the vanity detailing
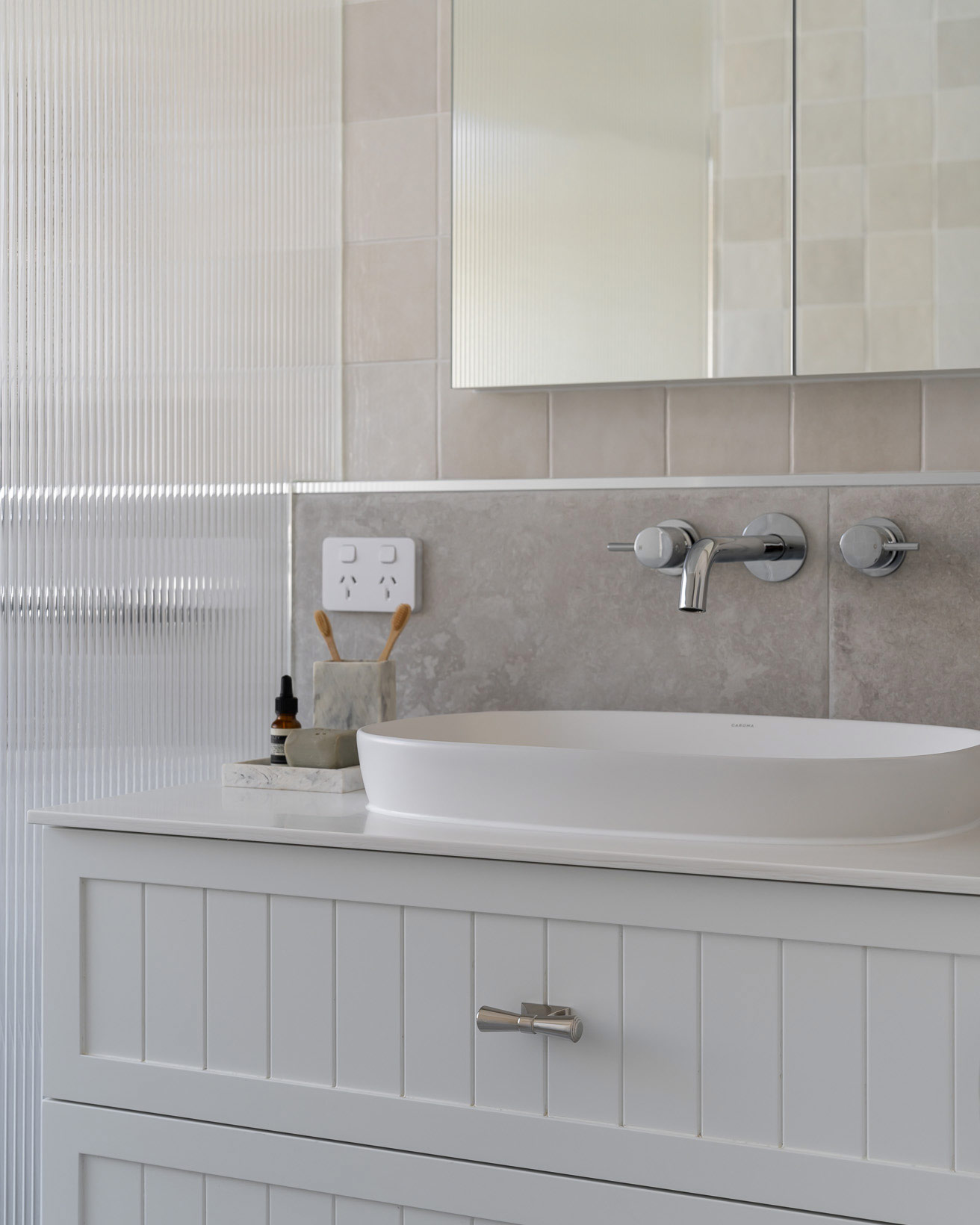
The result is a series of light-filled, serene bathrooms that feel luxurious without being overdone. Each space offers a thoughtful balance between form and function, designed to feel indulgent yet completely livable.
