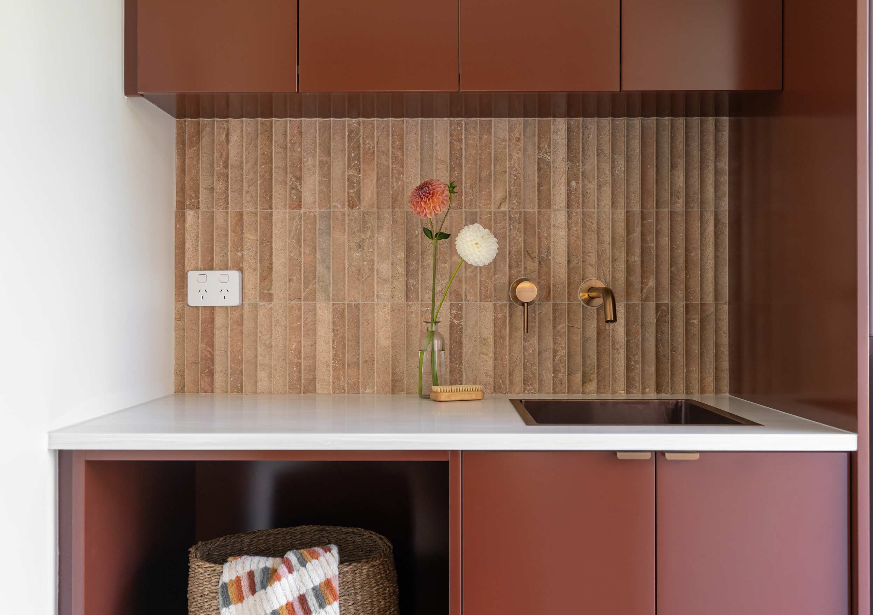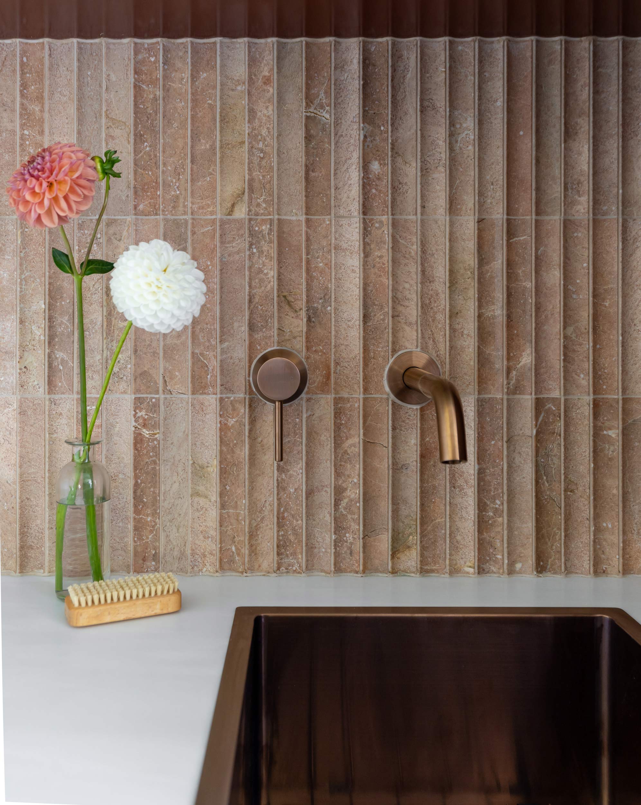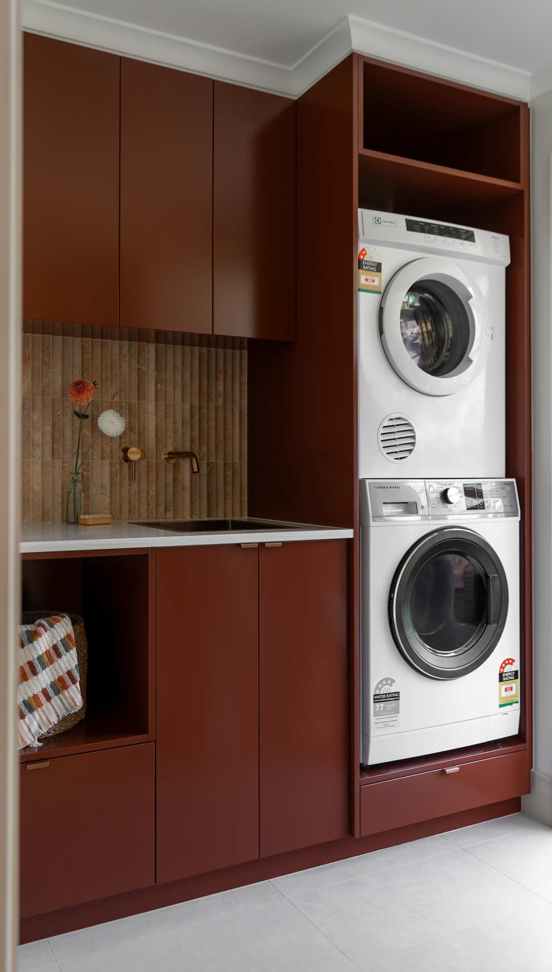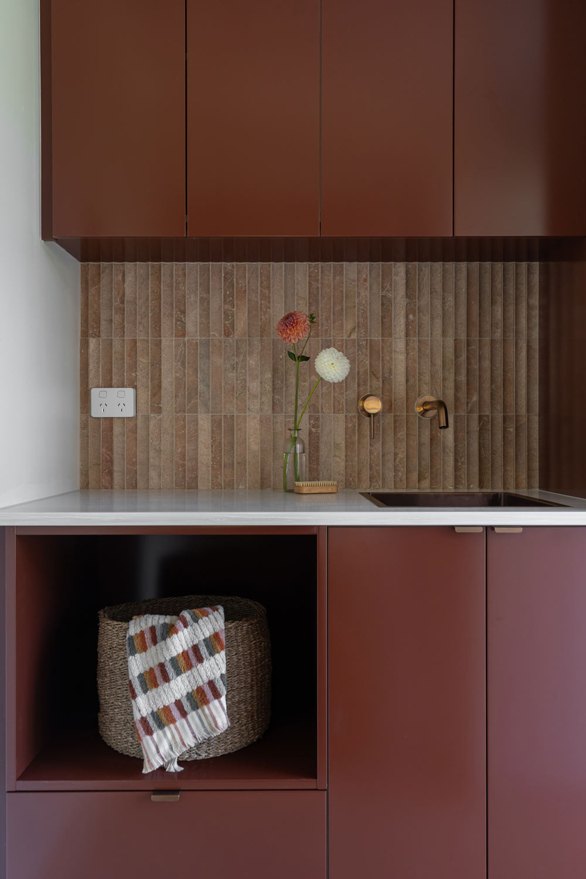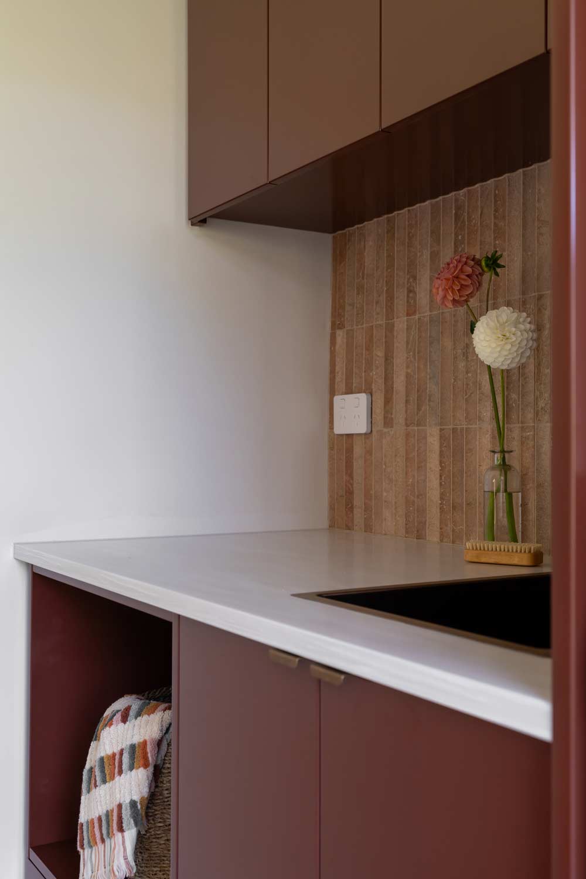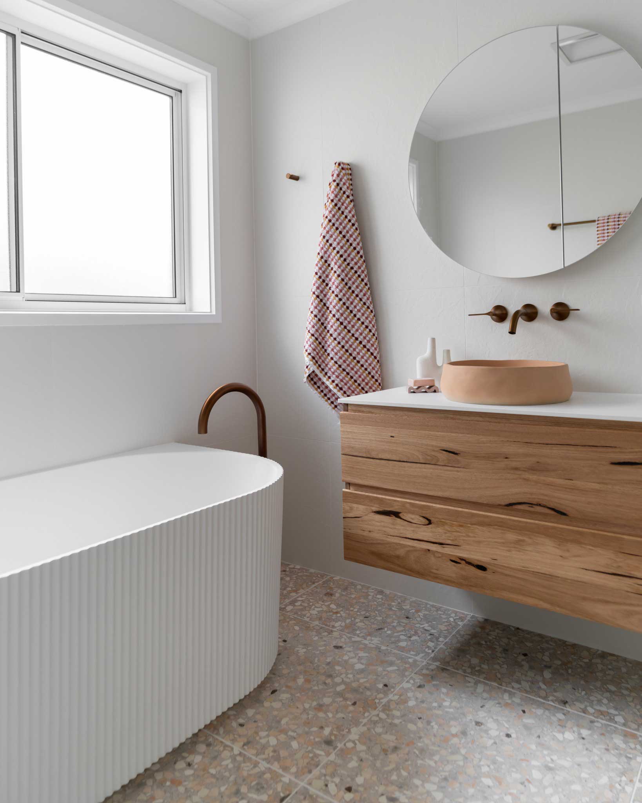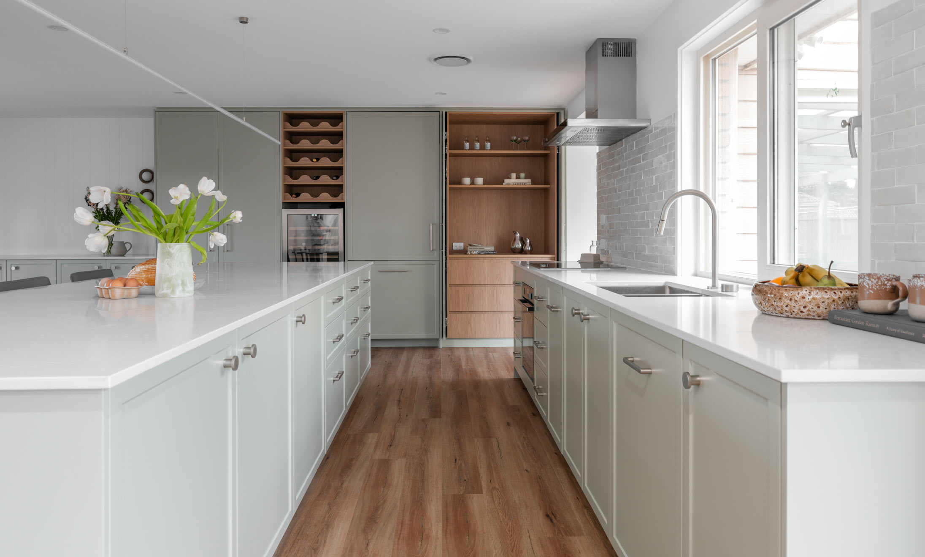Liverpool Project
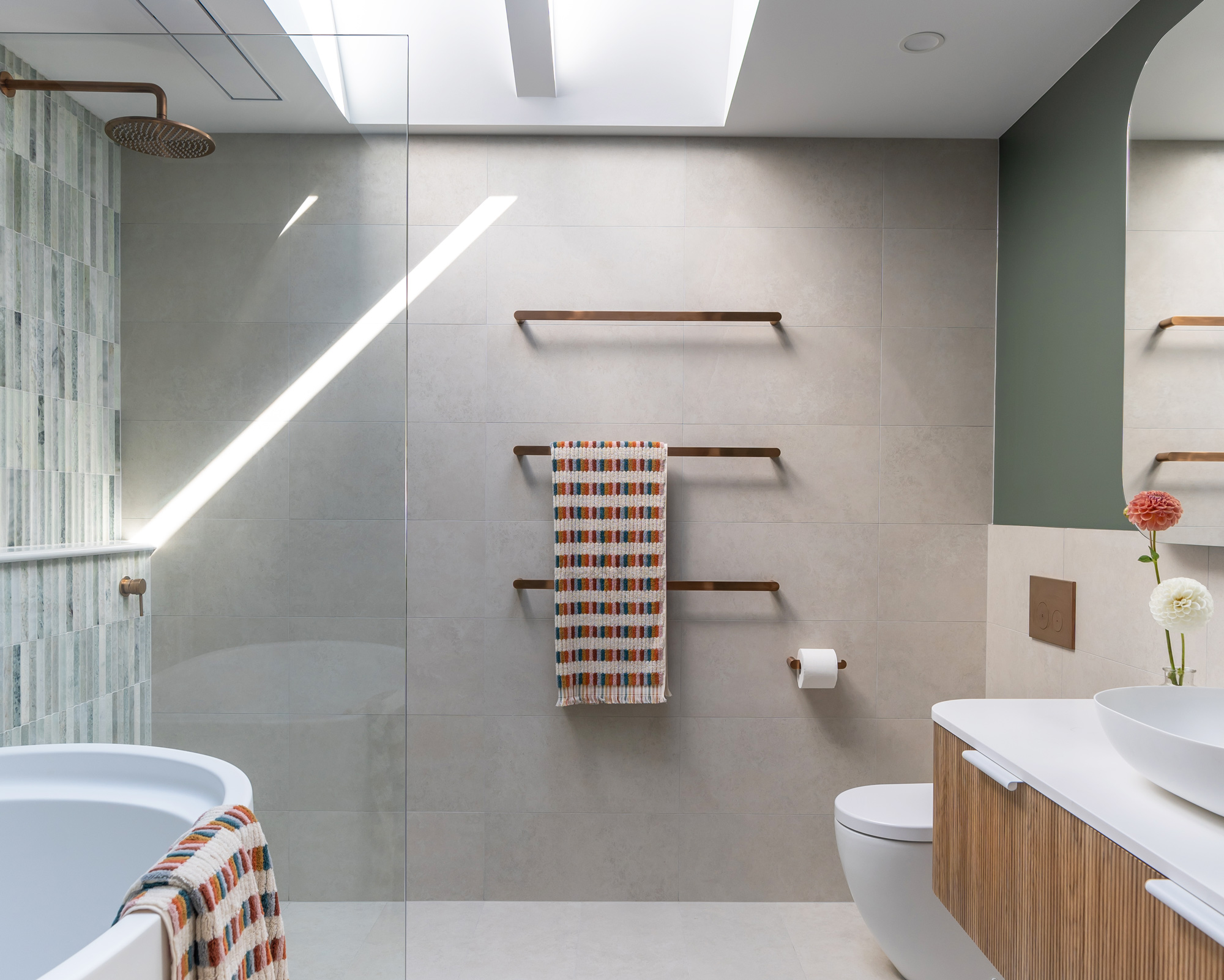
- Space: Bathroom, Laundry
Our client was seeking a large, open-plan bathroom designed with her twin boys in mind, a space that was not only practical and easy to maintain but also fun and full of personality. She wanted something unique that would grow with them over time.
A key priority was maximising natural light to create a bright, welcoming environment that felt both spacious and uplifting.
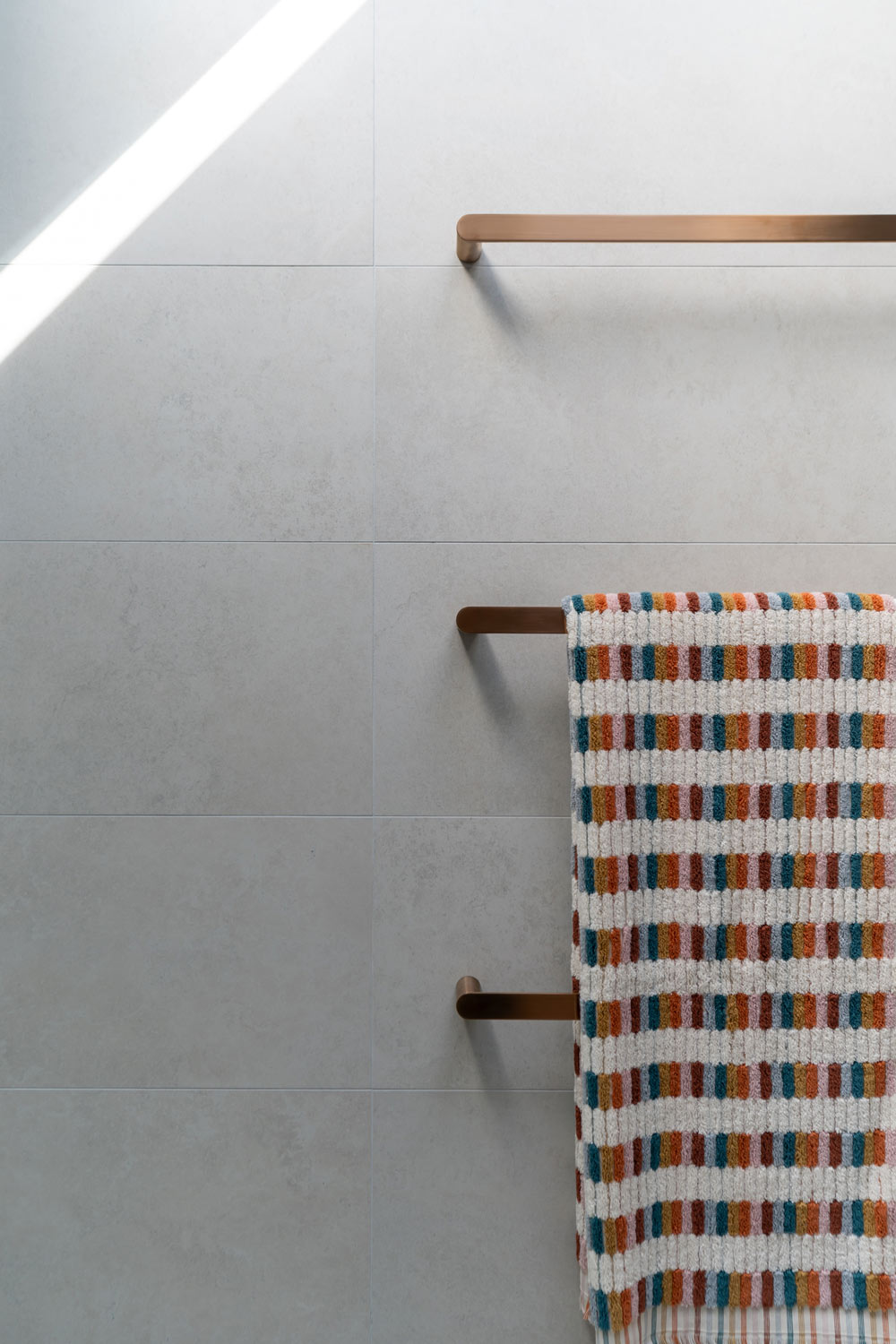
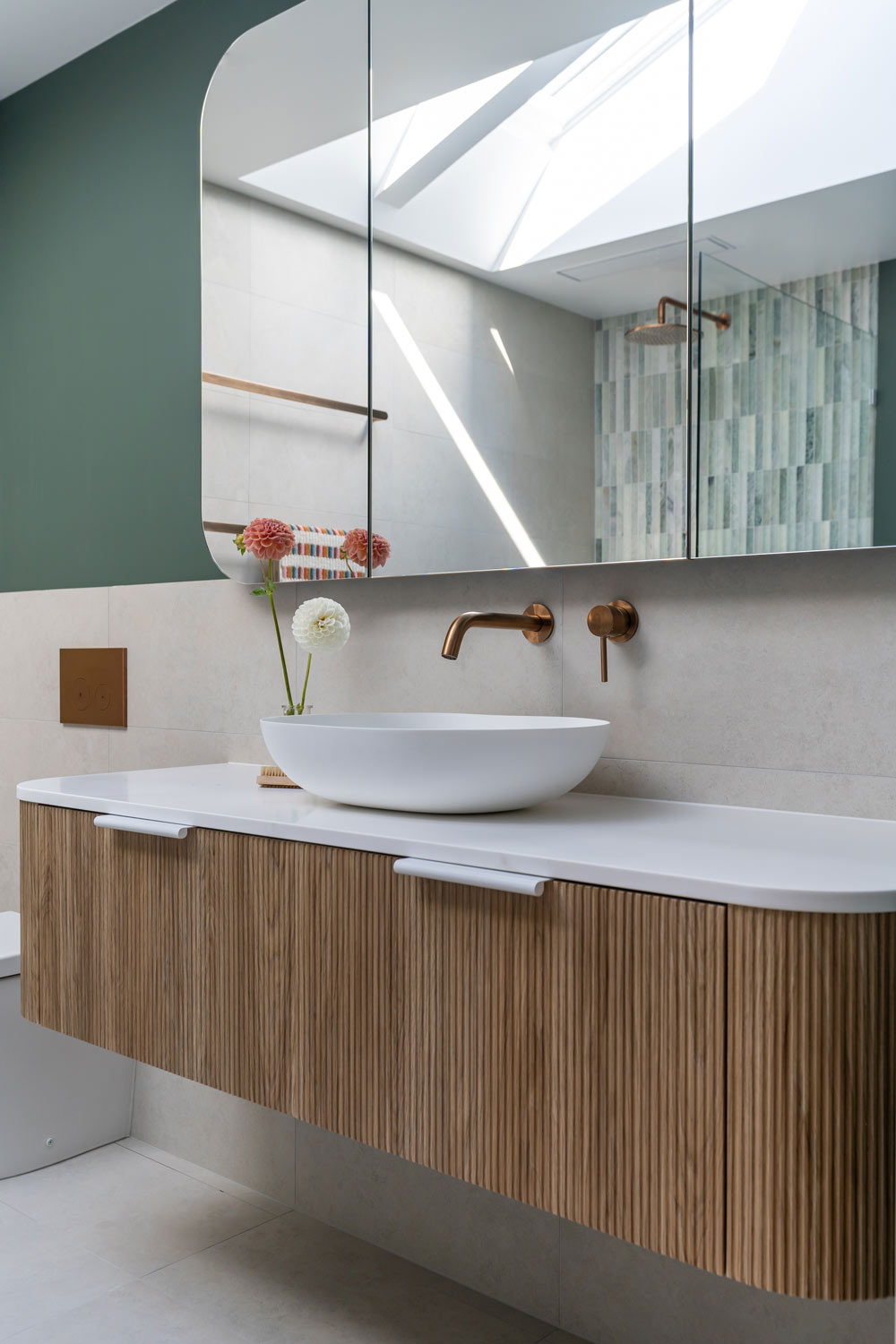
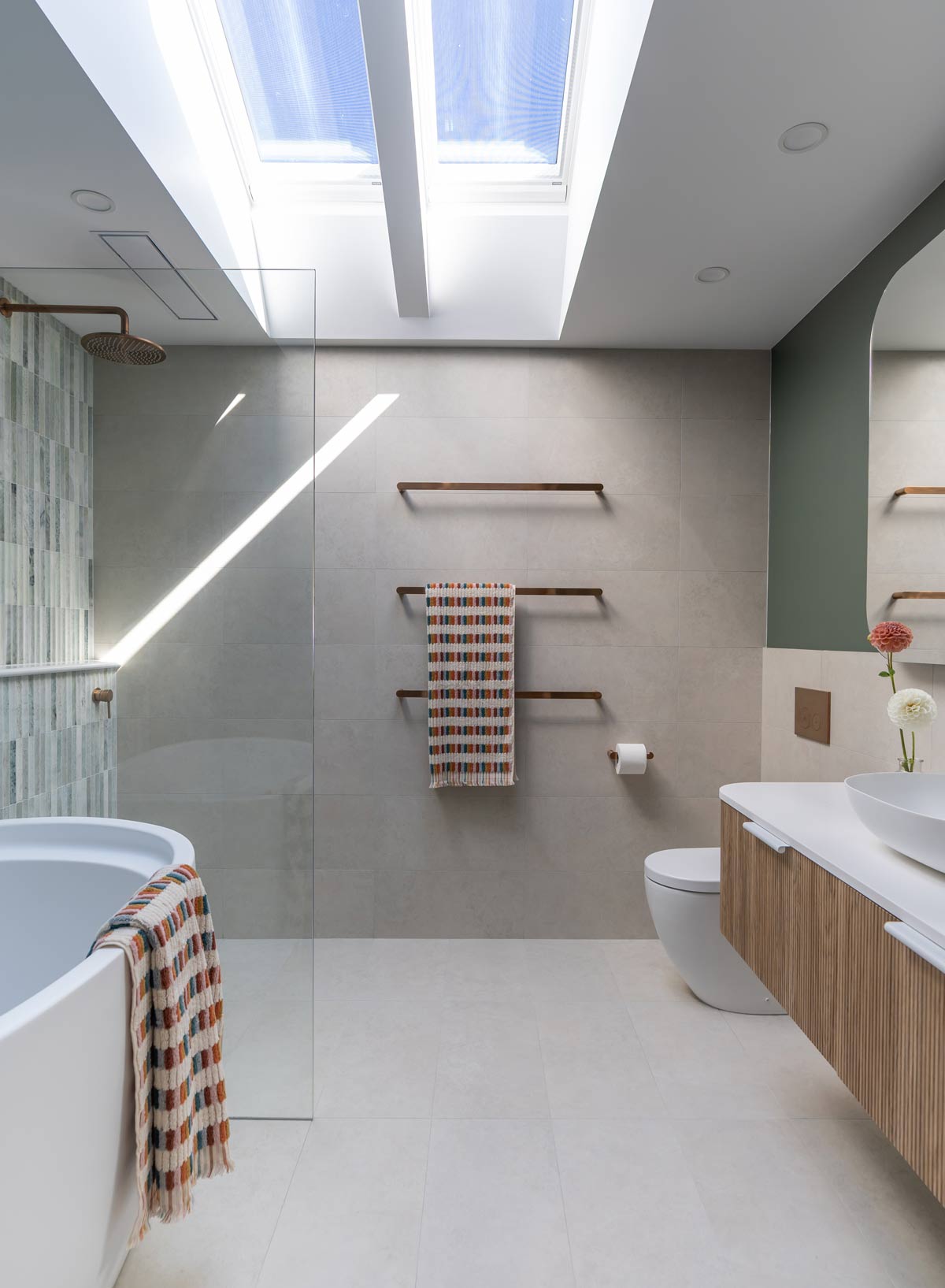
This bathroom features a stunning double skylight that floods the space with natural light, creating a bright, uplifting atmosphere throughout the day. Rich, bold green walls bring a sense of drama and depth, while elegant marble mosaics add texture and a touch of quiet luxury.
Our client wanted a space that felt fun, modern, and easy to use. The open-plan layout, paired with natural textures and clean finishes, creates a relaxed yet stylish vibe.
They also wanted to add personality and contrast. Warm timber and brass details keep things elegant and timeless, a bathroom designed to feel fresh now and for years to come.
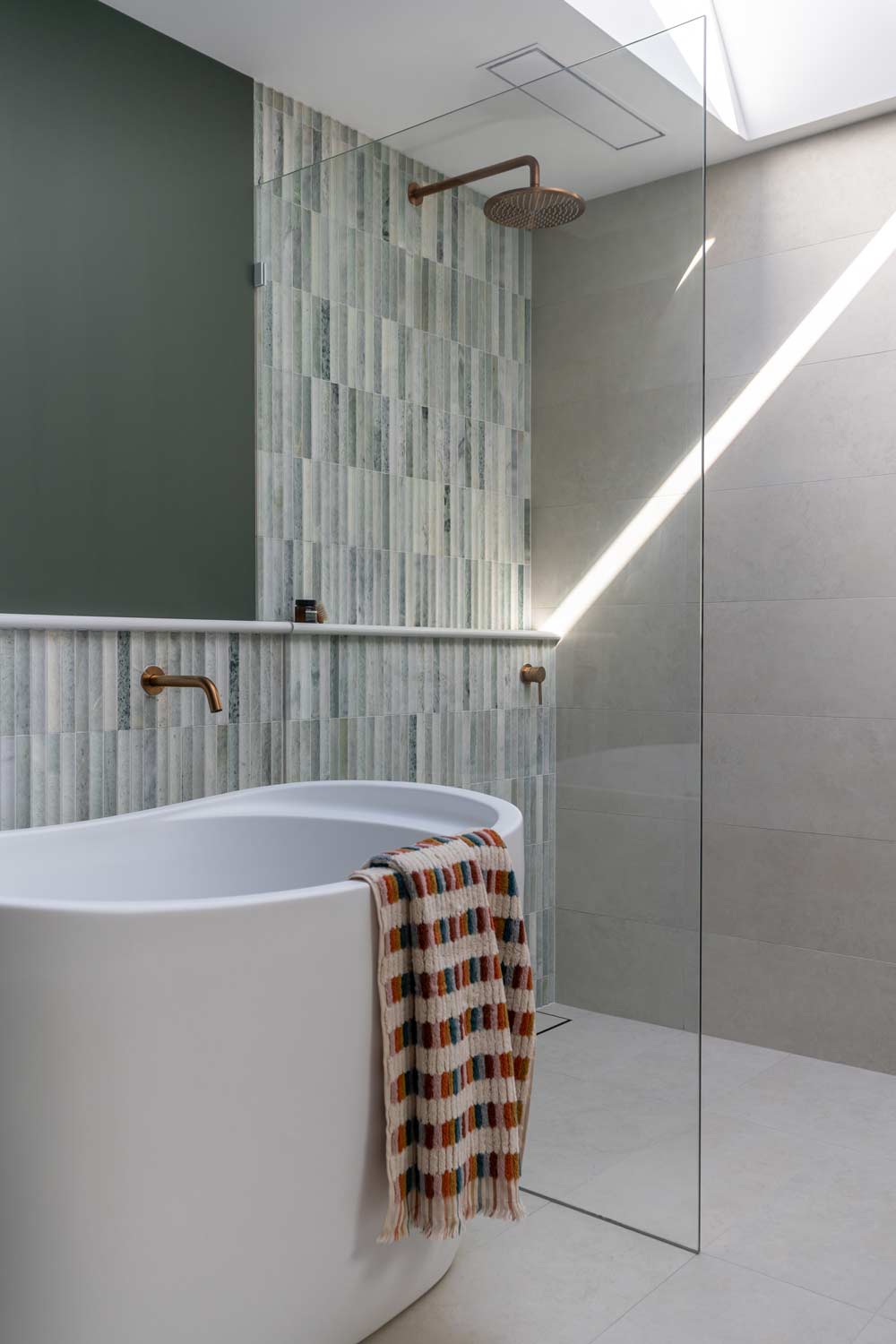
One of the standout features is the Japanese soaker bathtub, a deep, compact piece that offers the perfect spot for the boys to enjoy now, and is thoughtfully designed to grow with them, whether for relaxation or future ice baths. It’s a space where style meets practicality, with playful details layered into a refined, functional design.
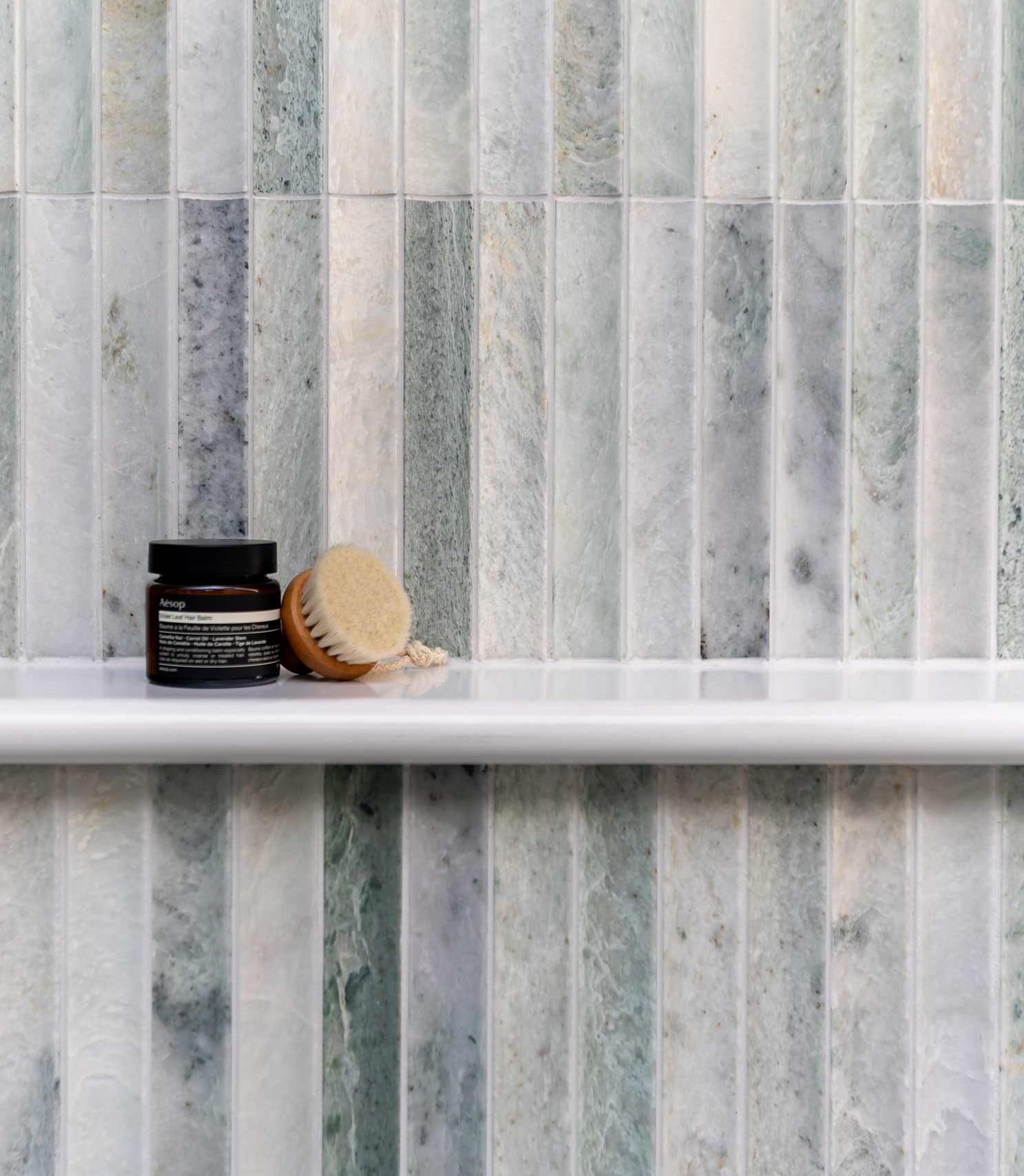
While there were no major challenges during the renovation, intricate carpentry were involved, particularly in creating the double skylights. This included blocking up an existing window and carefully designing and constructing the double skylight detail to ensure seamless integration.
Laundry
