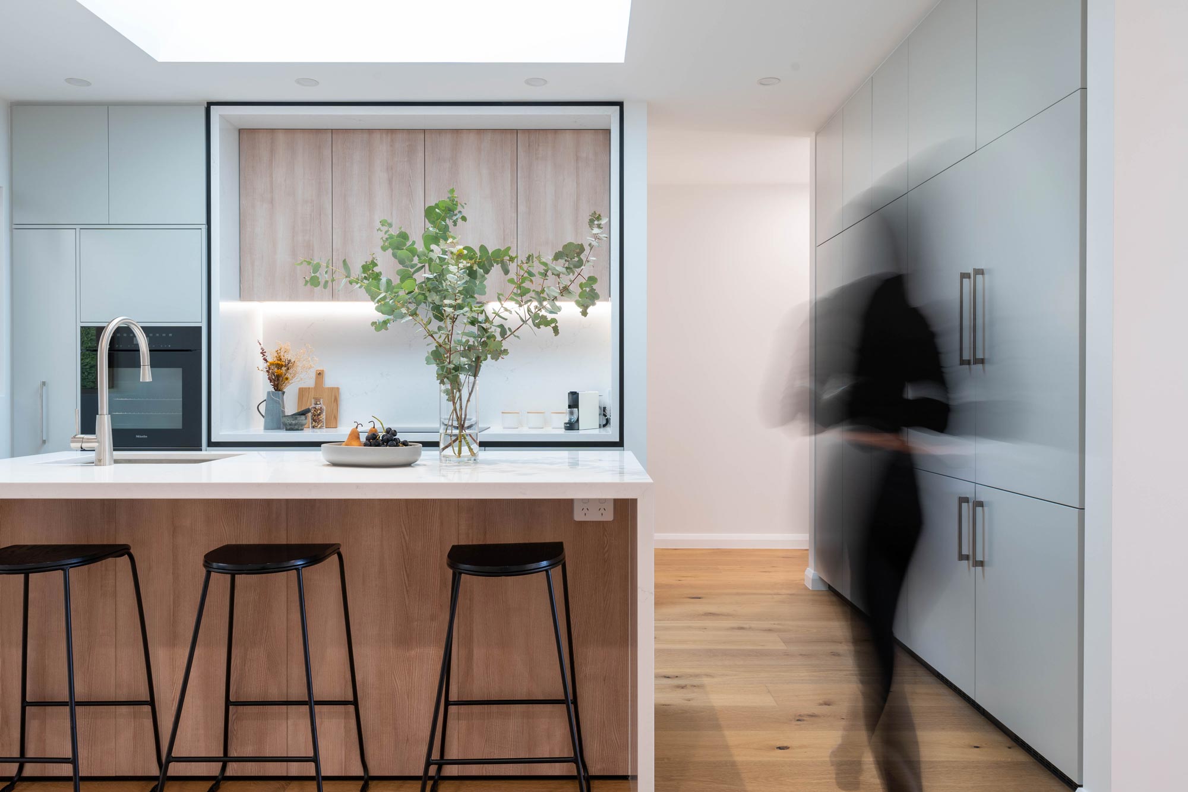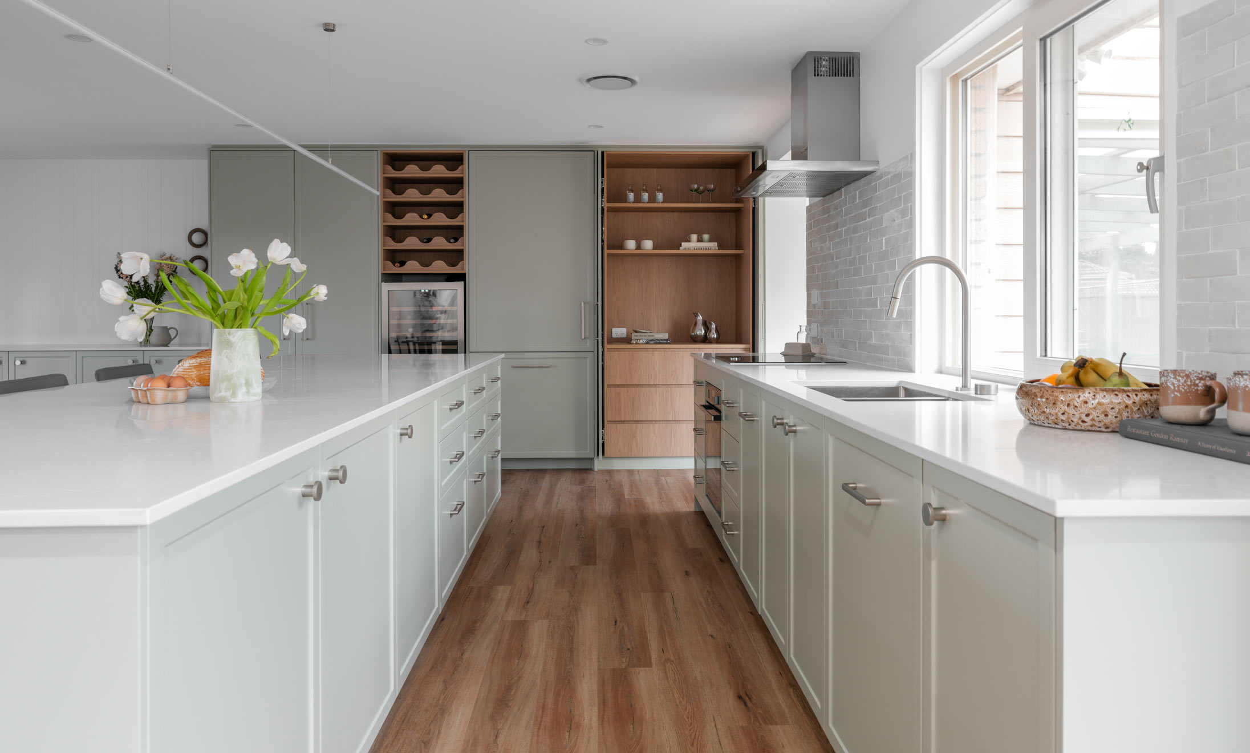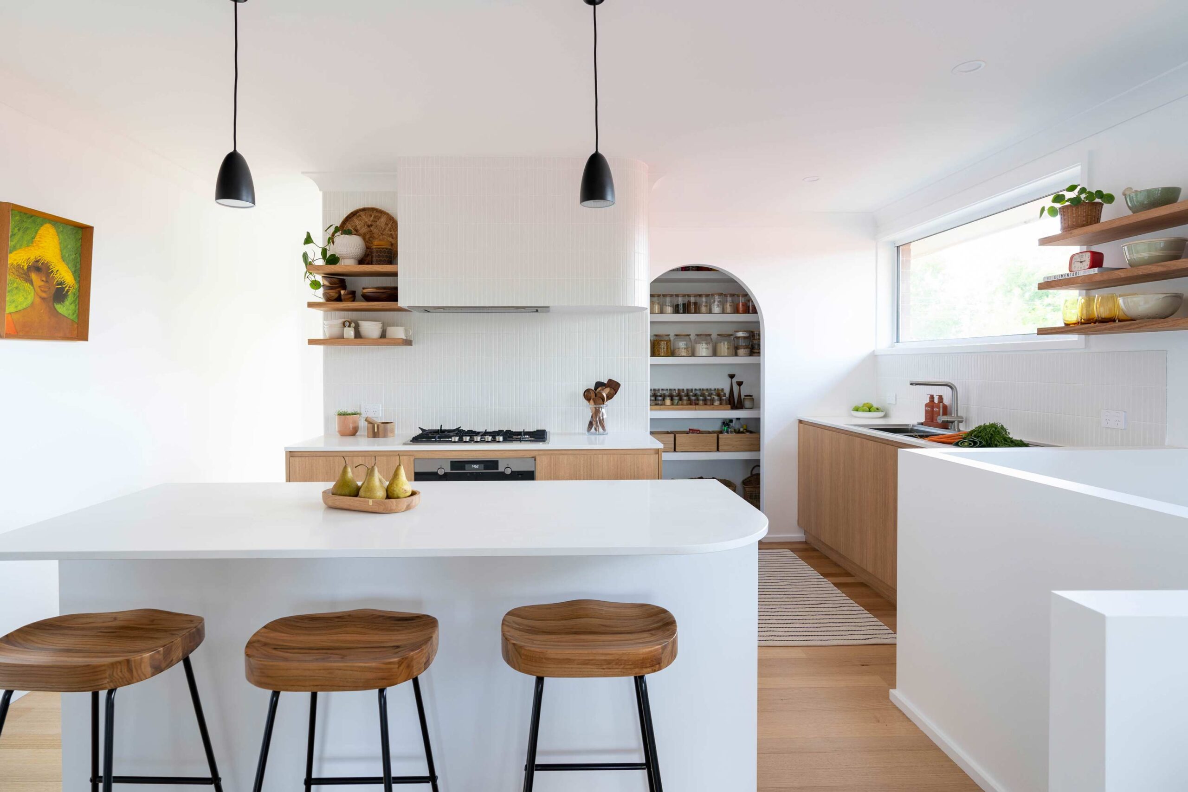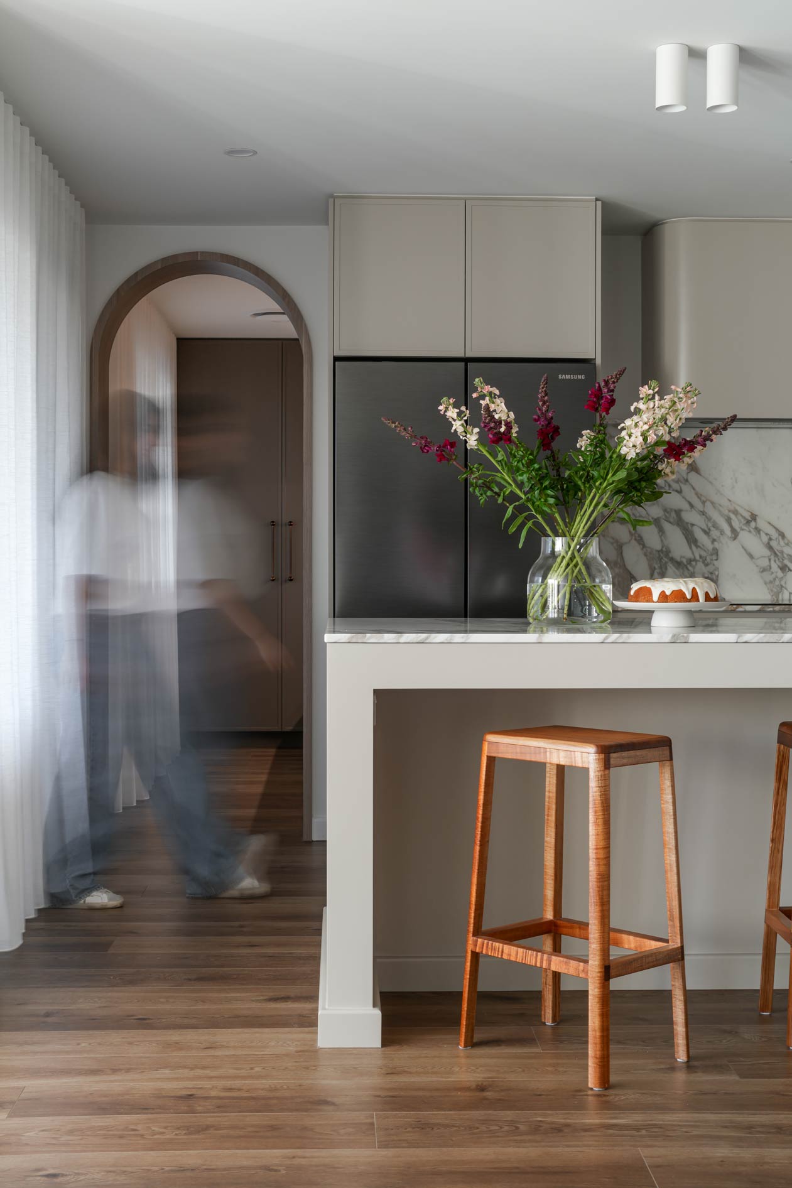Thynne Project

- Space: Kitchen
The clients, having lived in their provincial-style home for many years, wanted to simplify and declutter their space. Initially, they aimed to refresh the kitchen, laundry, and bathrooms. However, as the project progressed, it expanded into a full house renovation, stripping everything back to the bare frames.
The kitchen, being the heart of the home, became the focal point and the driving force for the entire project. The design concept revolved around creating clean, simple lines, soft neutral tones, textures, and plenty of natural light.


The use of oak timber flooring added warmth, while the soft blue-grey cabinetry complemented the Michelangelo stone benchtops.

Before the renovation, the kitchen was dark and lacked a cohesive design. The space was cluttered, with appliances and storage areas taking up valuable room. So we added recessed strip lighting and concealed appliances, such as a microwave and pantry with push-release retractable doors, contributed to the minimalist aesthetic.
The integration of USB ports and power points within the drawers helped reduce clutter, enhancing the clean, streamlined look of the space.

Thank you NEWR for the stunningly beautiful design and craftsmanship in our amazing whole house renovation.
Craig, Tash, Brad, Kaitlin and Bella and the entire team were very respectful, professional, happy and a pleasure to deal with throughout the entire project.
The design and trade workmanship were exemplary in achieving our vision. The renovation work site was also kept clean and tidy over the three month build. We are absolutely delighted with the outcome.
We very highly recommend NEWR.

The kitchen was designed with an ergonomic approach, making it highly functional while remaining aesthetically pleasing. The attention to detail, from the stone waterfall on the island bench to the even shadow lines on the ceiling, ensured that the kitchen was both beautiful and practical.
The unique feature of this kitchen renovation was the thoughtful integration of natural light. A large skylight was installed above the island creating an airy, open atmosphere and to help overcome the issue of a dark kitchen caused by the adjoining alfresco area. The design required meticulous attention to detail, ensuring that all shadow lines, ceiling levels, and joinery were perfectly aligned.



